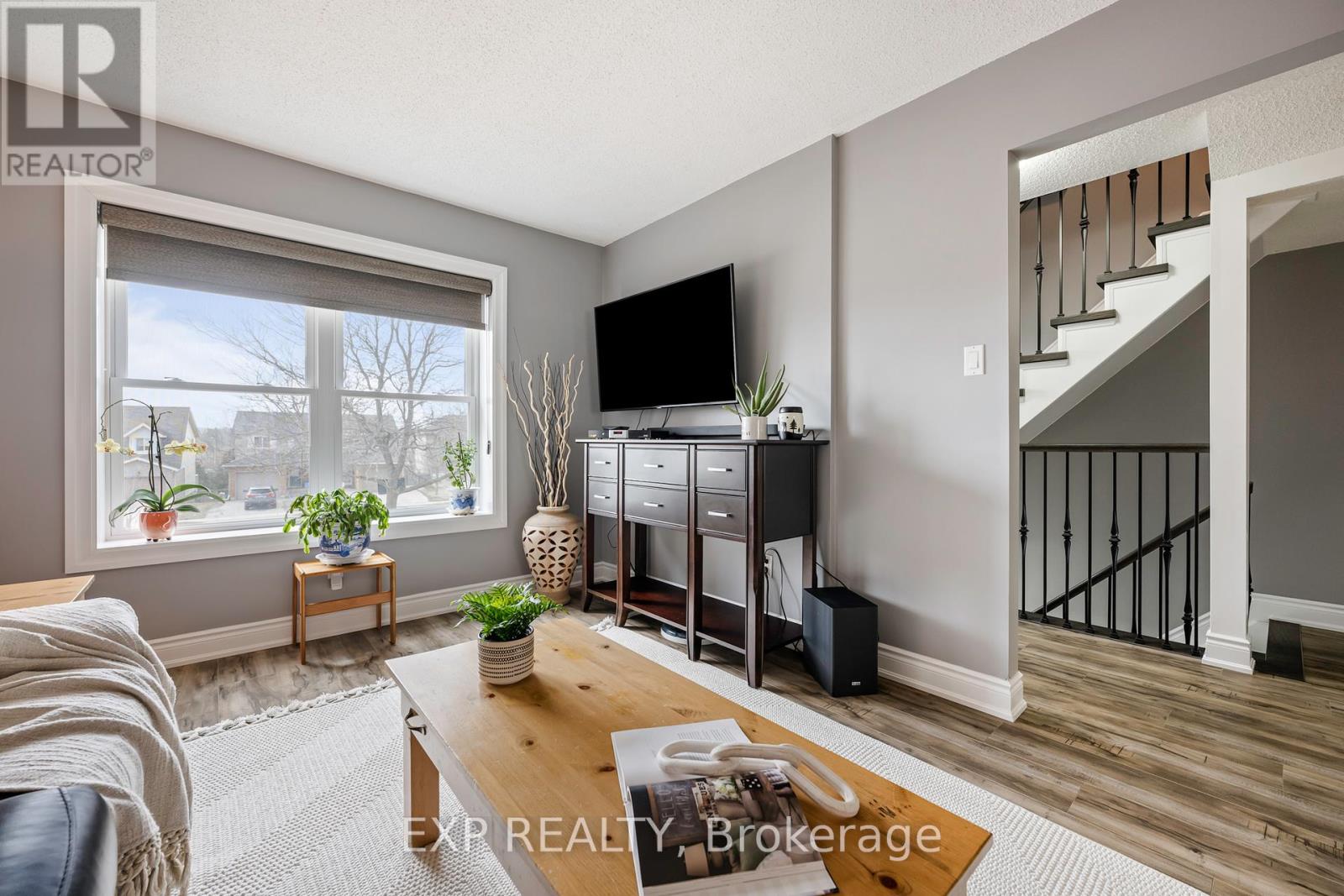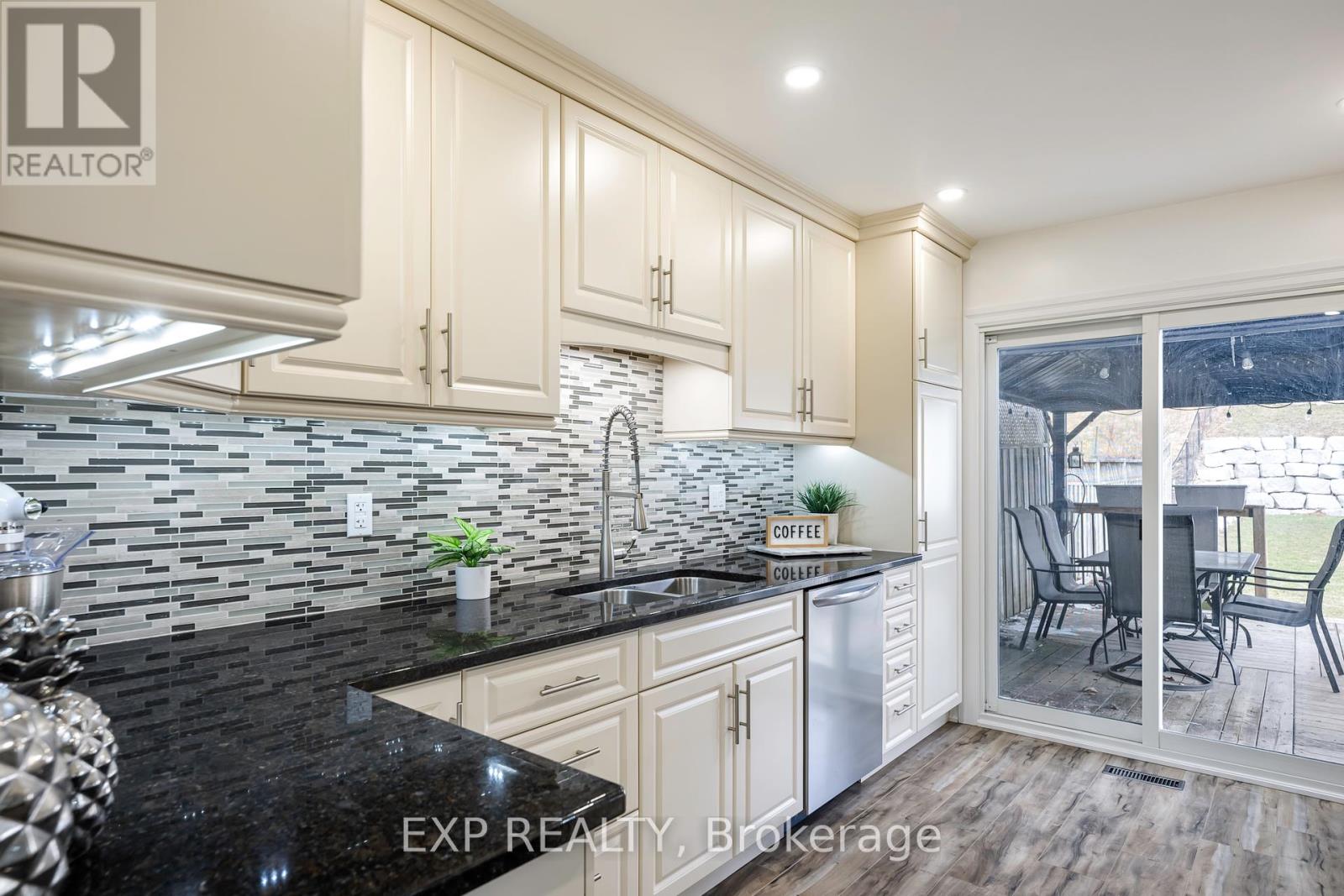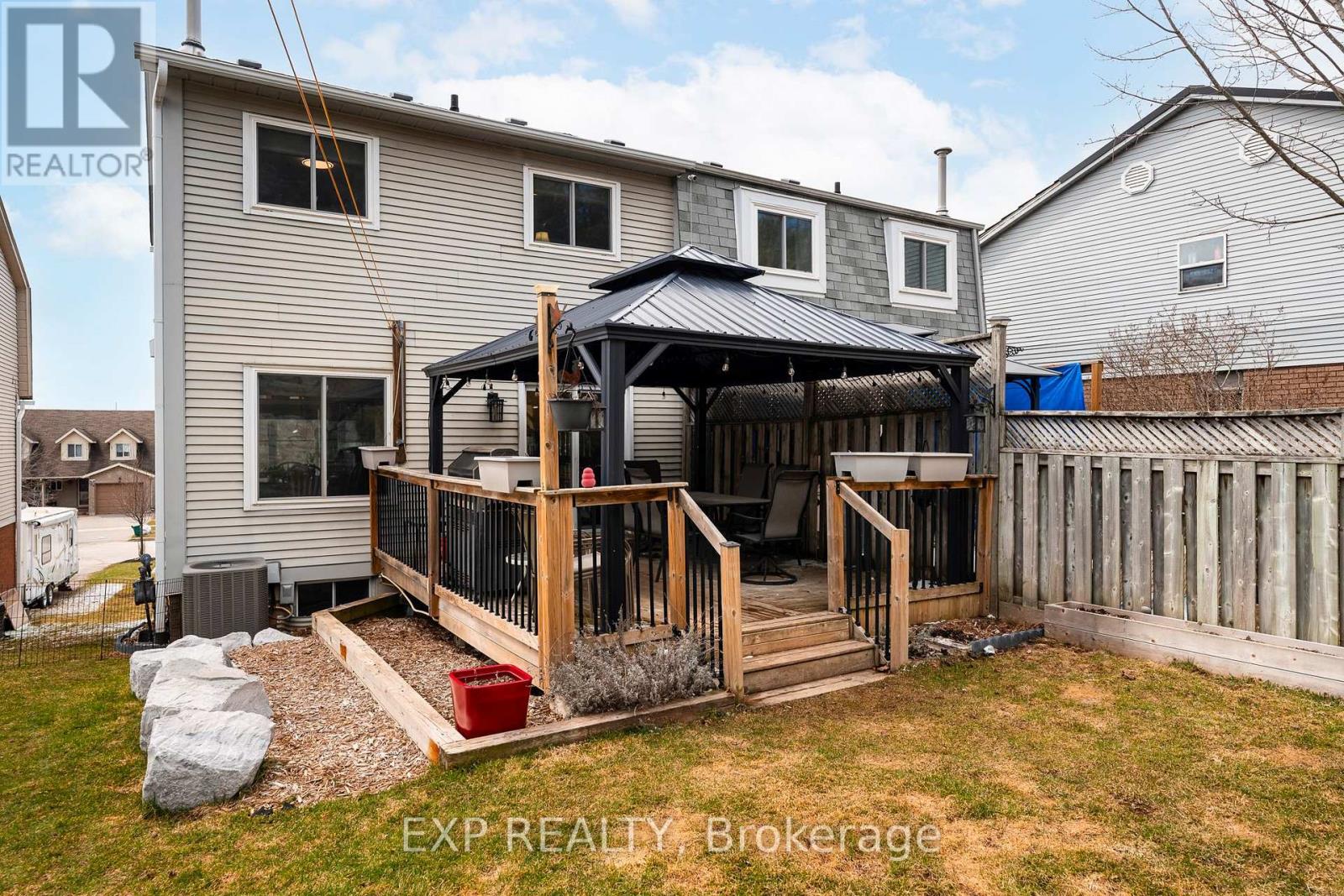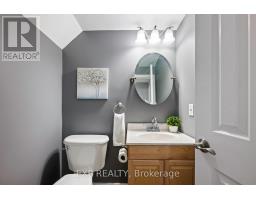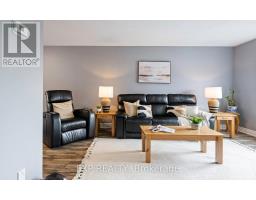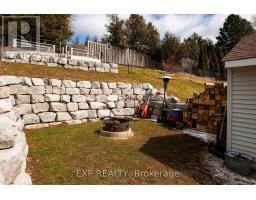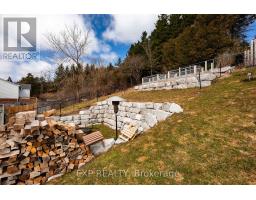76 Lakeview Court Orangeville, Ontario L9W 4P2
$749,900
Beautifully Updated Home Steps from Downtown Orangeville & Island Lake. Welcome to 76 Lakeview Court, a beautifully updated 3-bedroom, 2-bathroom home nestled in one of Orangeville's most desirable family neighbourhoods. This home offers incredible convenience with a short walk to the scenic trails and boardwalk at Island Lake Conservation Area, and just minutes to downtown Orangeville's vibrant shops and restaurants. Inside, you'll find a bright, open-concept living space filled with natural light. The spacious living and dining rooms are perfect for entertaining, and the kitchen features a walkout to a private, landscaped backyard retreat. A bonus room on the main level makes a great home office or gym. Upstairs, the primary suite is complemented by two additional bedrooms perfect for families or guests. Enjoy the comfort of an attached garage and parking for 3 on the driveway. With easy access to Highway 10 and close proximity to Mono's stunning parks, ski hills, and wineries, this home is a true gem for commuters and nature lovers alike. (id:50886)
Property Details
| MLS® Number | W12071336 |
| Property Type | Single Family |
| Community Name | Orangeville |
| Parking Space Total | 4 |
Building
| Bathroom Total | 2 |
| Bedrooms Above Ground | 3 |
| Bedrooms Total | 3 |
| Appliances | Water Softener, Blinds, Dishwasher, Dryer, Microwave, Stove, Washer, Window Coverings, Refrigerator |
| Construction Style Attachment | Semi-detached |
| Cooling Type | Central Air Conditioning |
| Exterior Finish | Brick, Vinyl Siding |
| Flooring Type | Laminate |
| Foundation Type | Unknown |
| Half Bath Total | 1 |
| Heating Fuel | Natural Gas |
| Heating Type | Forced Air |
| Stories Total | 2 |
| Size Interior | 1,100 - 1,500 Ft2 |
| Type | House |
| Utility Water | Municipal Water |
Parking
| Garage |
Land
| Acreage | No |
| Sewer | Sanitary Sewer |
| Size Depth | 192 Ft ,2 In |
| Size Frontage | 24 Ft ,3 In |
| Size Irregular | 24.3 X 192.2 Ft |
| Size Total Text | 24.3 X 192.2 Ft |
Rooms
| Level | Type | Length | Width | Dimensions |
|---|---|---|---|---|
| Second Level | Primary Bedroom | 3.02 m | 3.8 m | 3.02 m x 3.8 m |
| Second Level | Bedroom 2 | 3.32 m | 3.01 m | 3.32 m x 3.01 m |
| Second Level | Bedroom 3 | 3.2 m | 2.7 m | 3.2 m x 2.7 m |
| Main Level | Kitchen | 4 m | 2.92 m | 4 m x 2.92 m |
| Main Level | Dining Room | 4.04 m | 2.72 m | 4.04 m x 2.72 m |
| Main Level | Family Room | 4.2 m | 3.38 m | 4.2 m x 3.38 m |
| Ground Level | Office | 3.45 m | 2.47 m | 3.45 m x 2.47 m |
https://www.realtor.ca/real-estate/28141747/76-lakeview-court-orangeville-orangeville
Contact Us
Contact us for more information
John Walkinshaw
Broker
www.johnwalkinshaw.com/
www.facebook.com/Johnwalkinshawrealestate/
www.linkedin.com/in/john-walkinshaw-88449838/
(866) 530-7737













