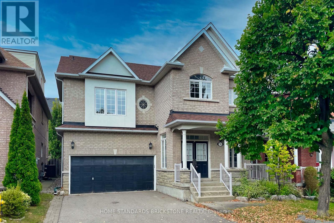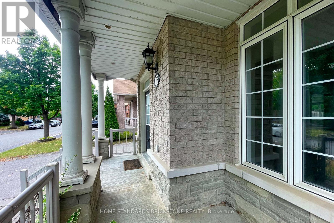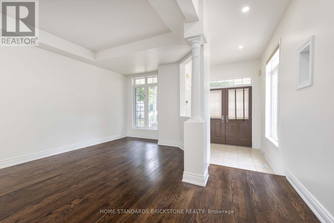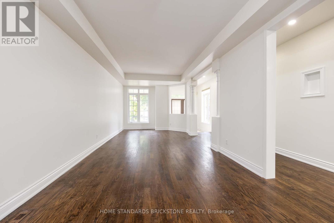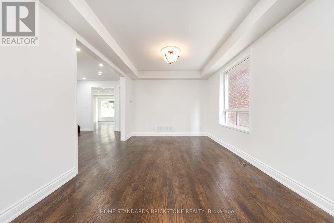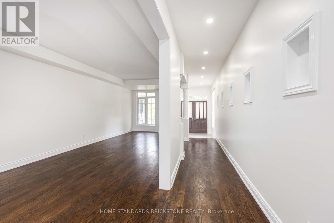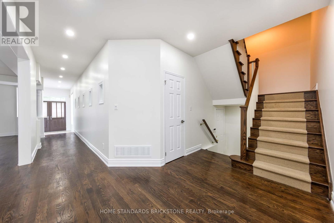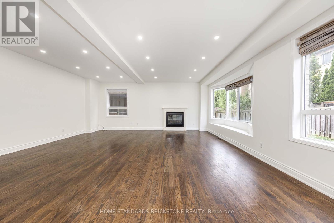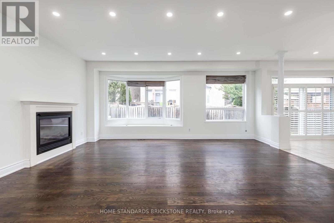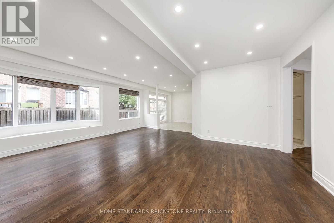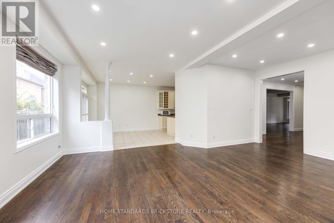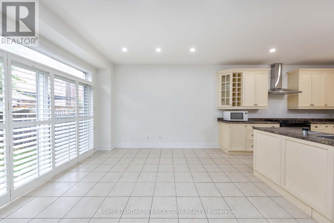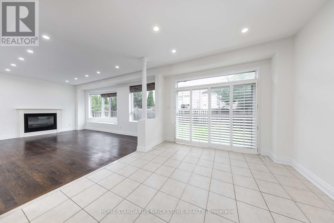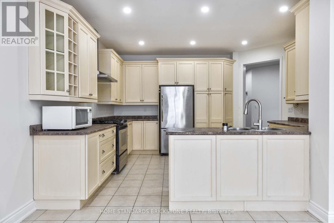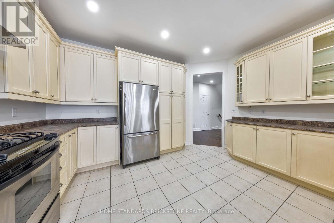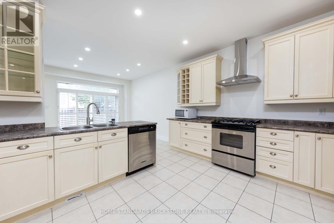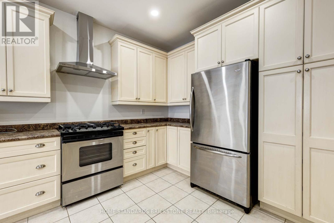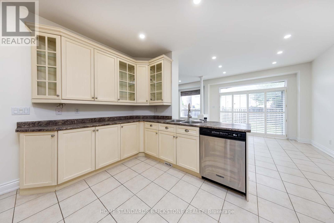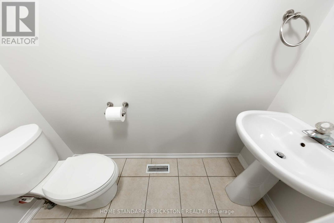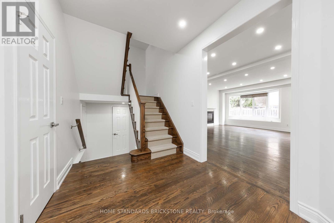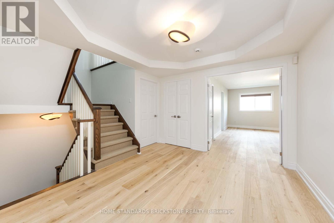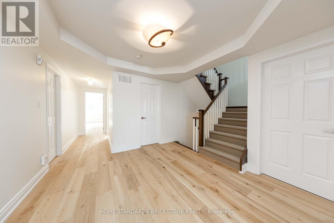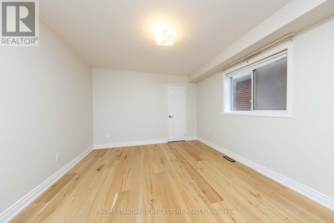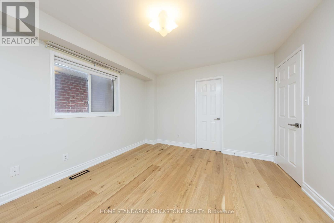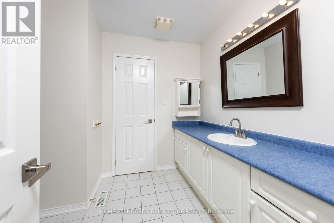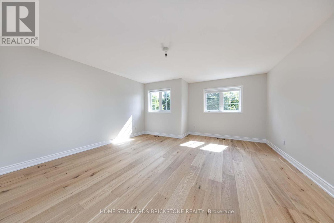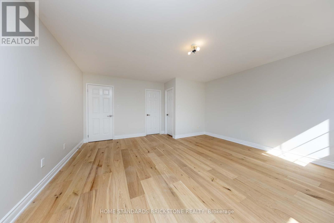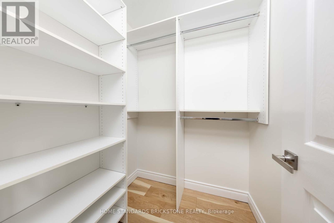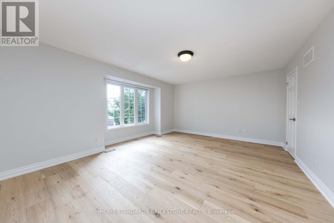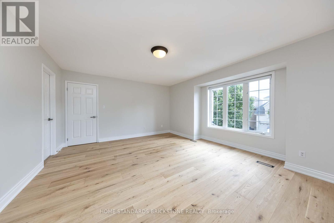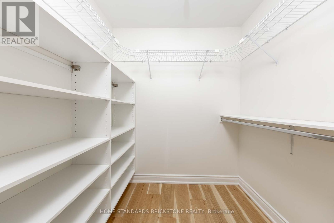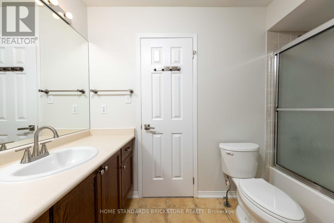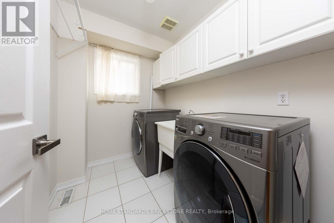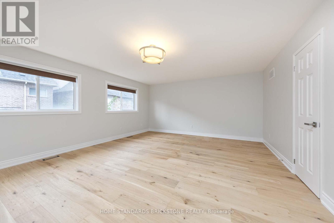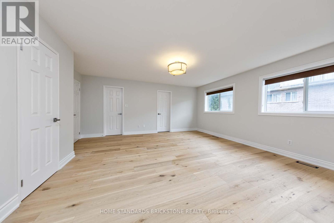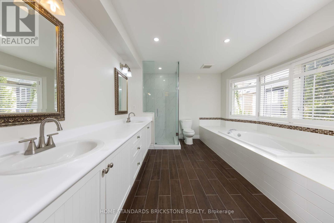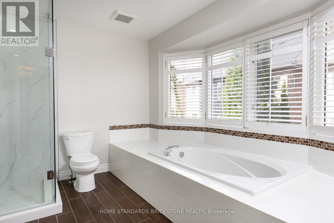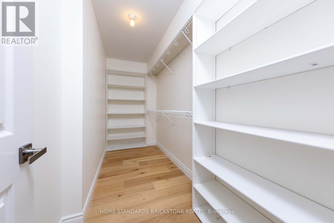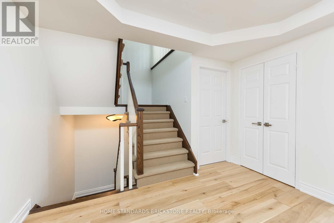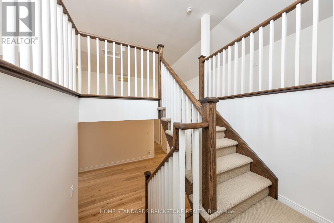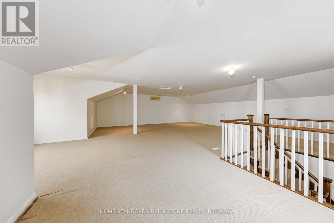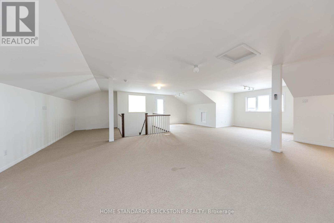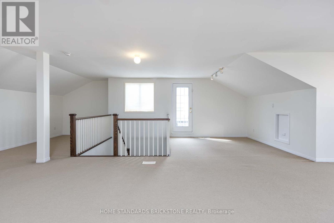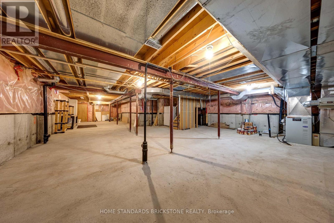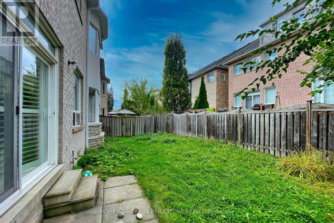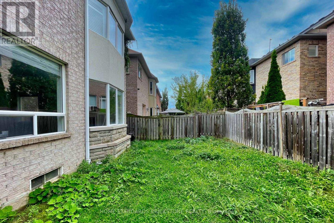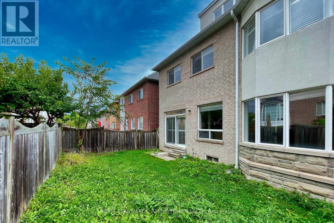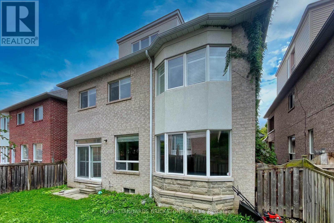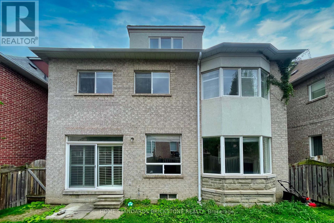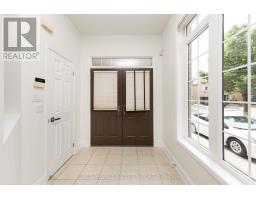76 Leameadow Road Vaughan, Ontario L4J 8T5
5 Bedroom
4 Bathroom
3,500 - 5,000 ft2
Central Air Conditioning
Forced Air
$5,300 Monthly
Discover your dream designer home in Thornhill Woods, where elegance meets comfort. This stunning property features a grand double door entry leading to an expansive living area with soaring 9-foot ceilings and gleaming hardwood floors. The chefs kitchen is perfect for culinary creations, while the huge bedrooms offer serene retreats. A versatile third-floor loft can adapt to your lifestyle, whether as a media room or home office. This home is a true sanctuary for modern living! (id:50886)
Property Details
| MLS® Number | N12450594 |
| Property Type | Single Family |
| Community Name | Patterson |
| Parking Space Total | 6 |
Building
| Bathroom Total | 4 |
| Bedrooms Above Ground | 4 |
| Bedrooms Below Ground | 1 |
| Bedrooms Total | 5 |
| Basement Development | Unfinished |
| Basement Type | N/a (unfinished) |
| Construction Style Attachment | Detached |
| Cooling Type | Central Air Conditioning |
| Exterior Finish | Brick, Stucco |
| Flooring Type | Hardwood, Tile |
| Foundation Type | Concrete |
| Half Bath Total | 1 |
| Heating Fuel | Natural Gas |
| Heating Type | Forced Air |
| Stories Total | 3 |
| Size Interior | 3,500 - 5,000 Ft2 |
| Type | House |
| Utility Water | Municipal Water |
Parking
| Attached Garage | |
| Garage |
Land
| Acreage | No |
| Sewer | Sanitary Sewer |
Rooms
| Level | Type | Length | Width | Dimensions |
|---|---|---|---|---|
| Second Level | Laundry Room | 2.44 m | 1.83 m | 2.44 m x 1.83 m |
| Second Level | Primary Bedroom | 5.51 m | 5.33 m | 5.51 m x 5.33 m |
| Second Level | Bedroom 2 | 5.18 m | 4.52 m | 5.18 m x 4.52 m |
| Second Level | Bedroom 3 | 6.02 m | 4.75 m | 6.02 m x 4.75 m |
| Second Level | Bedroom 4 | 3.91 m | 3.51 m | 3.91 m x 3.51 m |
| Third Level | Loft | 10.06 m | 9.05 m | 10.06 m x 9.05 m |
| Ground Level | Living Room | 9.5 m | 3.35 m | 9.5 m x 3.35 m |
| Ground Level | Dining Room | 9.5 m | 3.35 m | 9.5 m x 3.35 m |
| Ground Level | Family Room | 6.4 m | 5.87 m | 6.4 m x 5.87 m |
| Ground Level | Kitchen | 7.57 m | 4.34 m | 7.57 m x 4.34 m |
| Ground Level | Eating Area | 7.57 m | 4.23 m | 7.57 m x 4.23 m |
| Ground Level | Foyer | 2.44 m | 2 m | 2.44 m x 2 m |
https://www.realtor.ca/real-estate/28963400/76-leameadow-road-vaughan-patterson-patterson
Contact Us
Contact us for more information
Min Ha Lee
Salesperson
Home Standards Brickstone Realty
180 Steeles Ave W #30 & 31
Thornhill, Ontario L4J 2L1
180 Steeles Ave W #30 & 31
Thornhill, Ontario L4J 2L1
(905) 771-0885
(905) 771-0873

