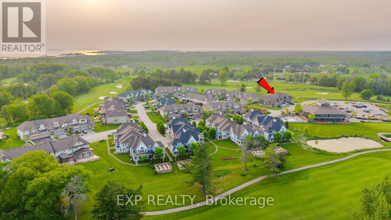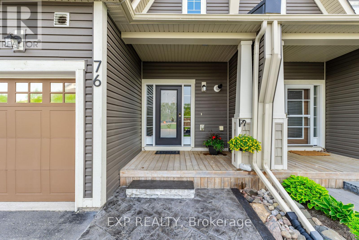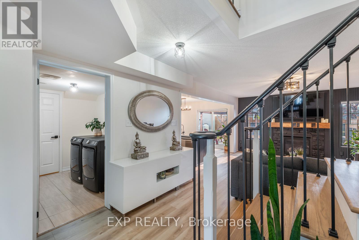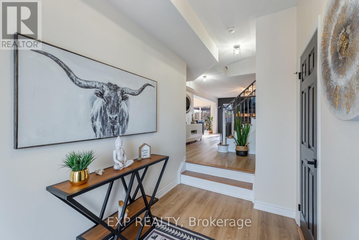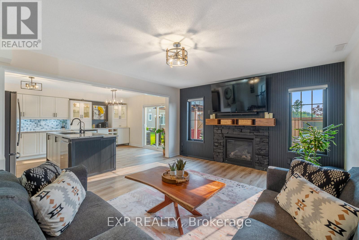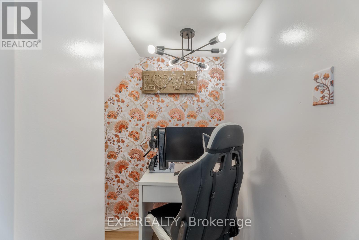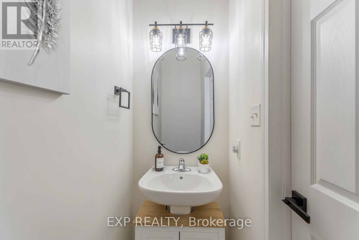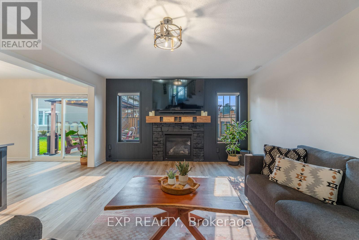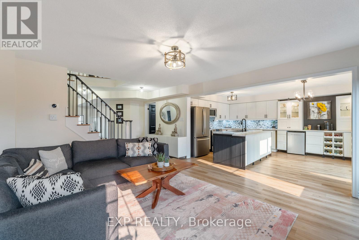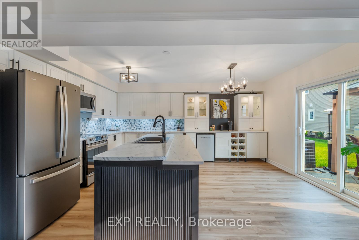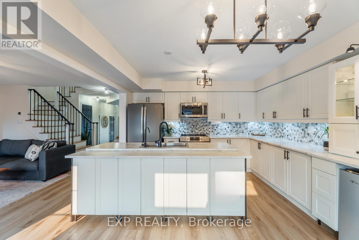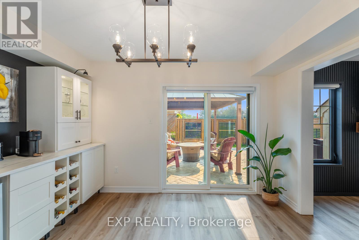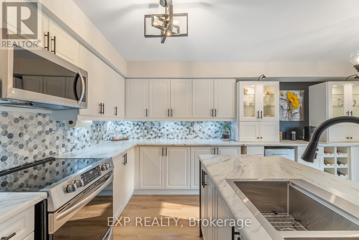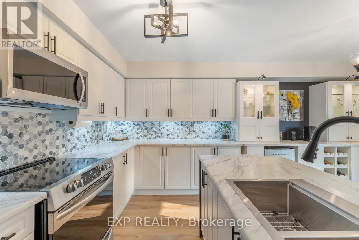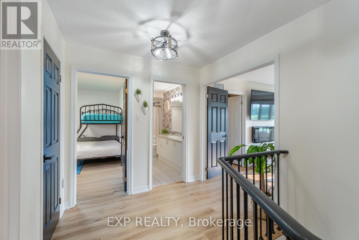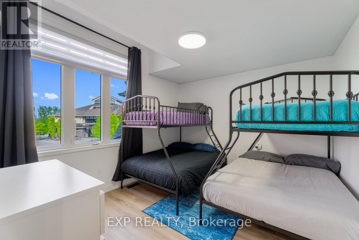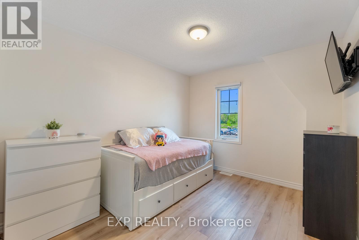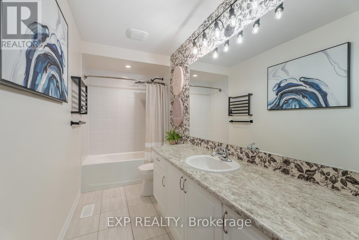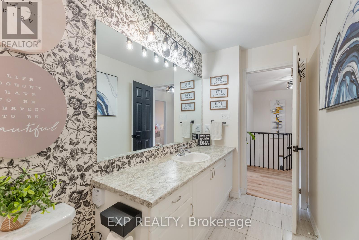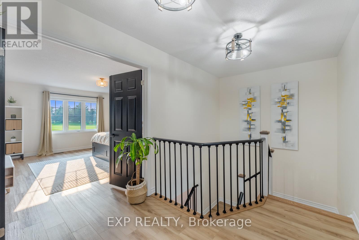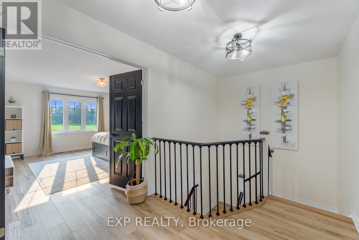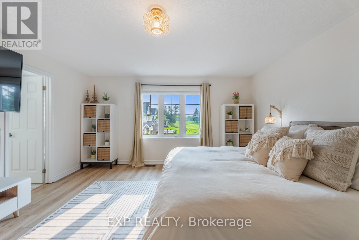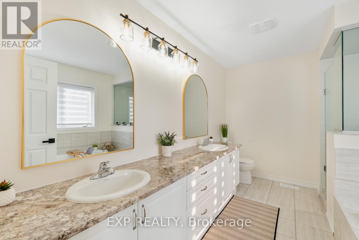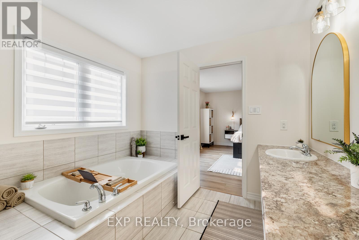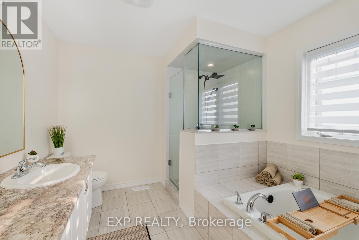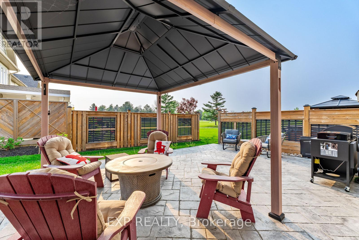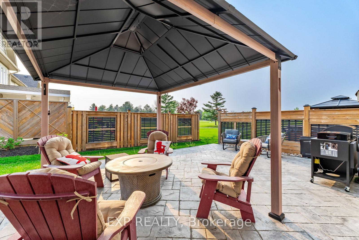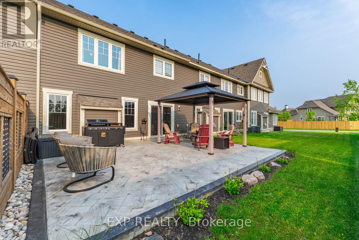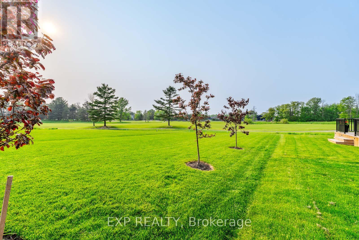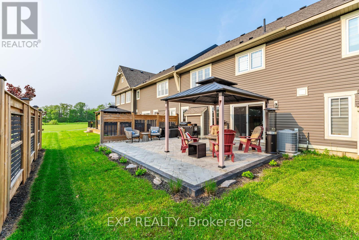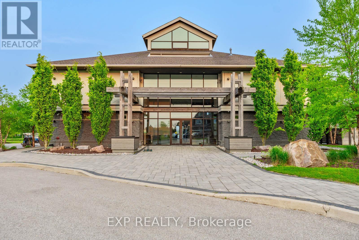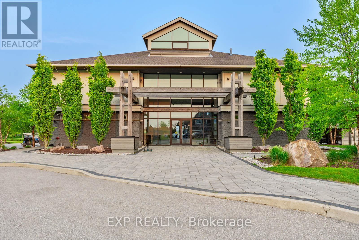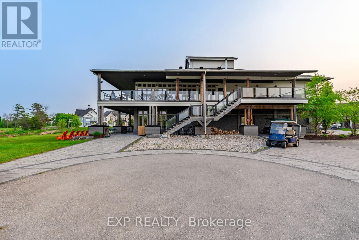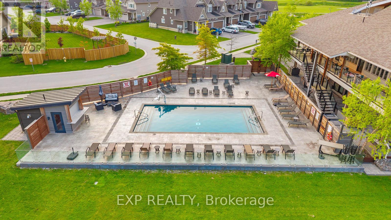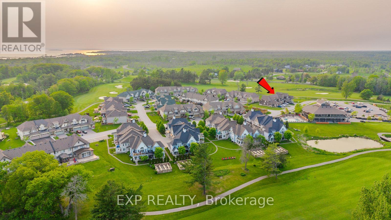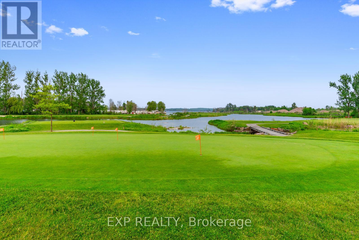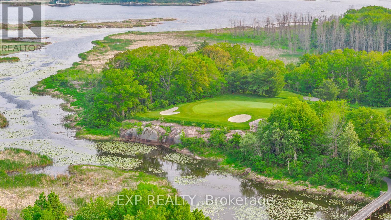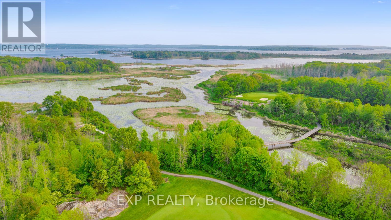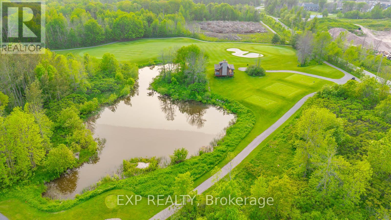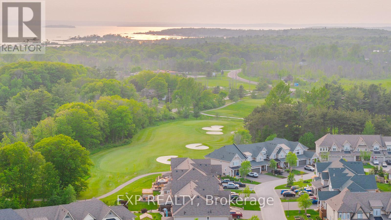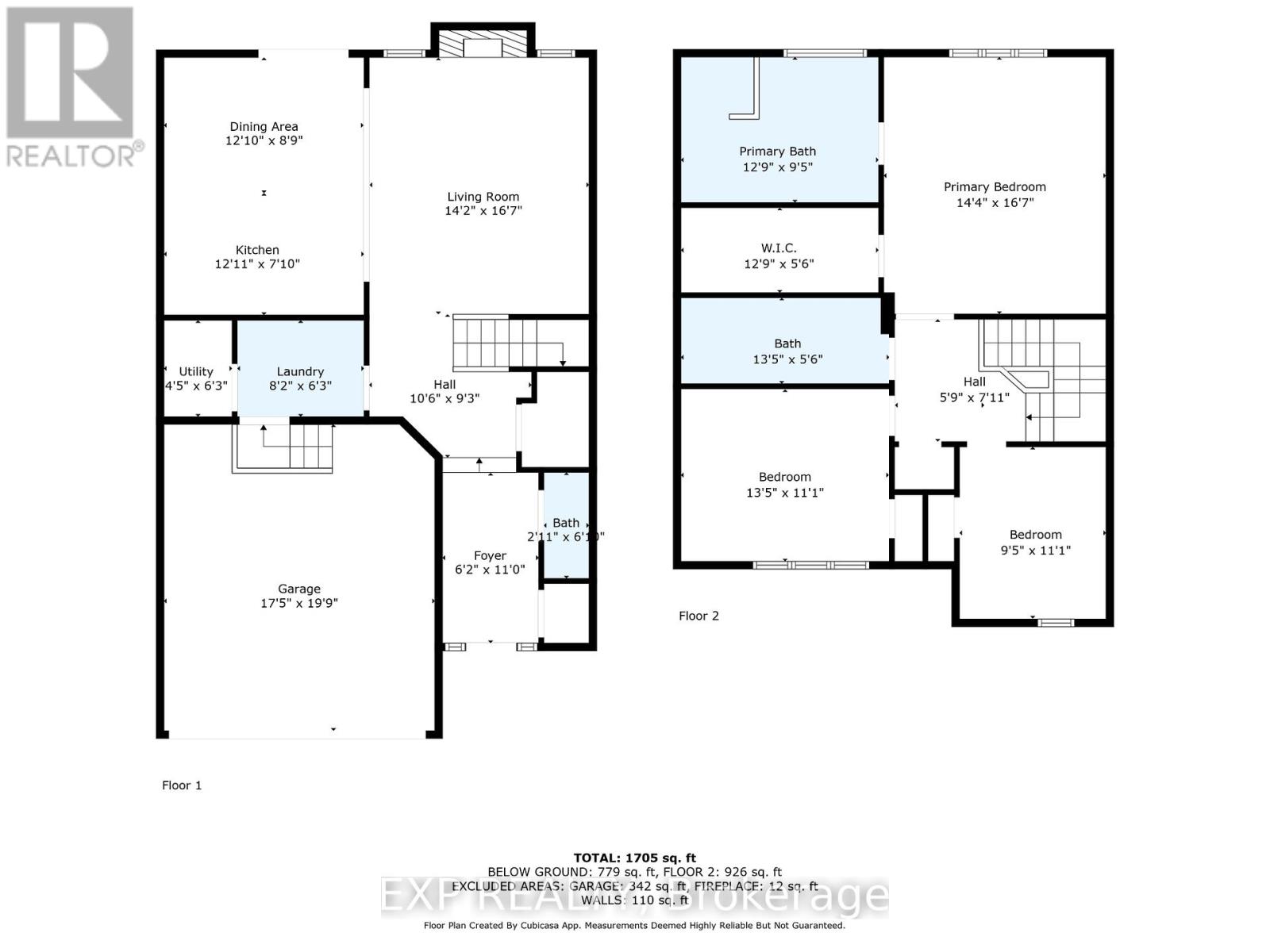76 Links Trail Georgian Bay, Ontario L0K 1S0
$789,800
** WATCH LISTING VIDEO ** Are you ready to live where you play, entertain in style, and enjoy the best of both Muskoka and Georgian Bay? This beautifully remodeled free-hold townhome offers an unmatched blend of comfort, convenience, and class. Here are 8 reasons why this is the premier property in the area:1.Unbeatable Location Directly backing onto the 18th hole of Oak Bay Golf Clubs fairway.2.Outdoor Oasis Stunning interlock patio and custom gazebo completed in 2023.3 - .Fully Renovated A complete top-to-bottom remodel with modern finishes and attention to detail back in 2023 , 4 - .Scenic Primary Suite Wake up to breathtaking views of the golf course from your primary bedroom.5.Sun-Filled Spaces Enjoy warm and bright southwest exposure all day long.6.Resort-Style Amenities Just steps from the clubhouse featuring a resident-only inground pool and an authentic Italian restaurant.7.Low Monthly Fee Access exclusive community amenities with a minimal additional monthly cost.8.Quality of Life A peaceful, upscale lifestyle with golfing, dining, and natural beauty right at your doorstep. Total Livable Square footage 1,811 From Builders plans (id:50886)
Open House
This property has open houses!
11:00 am
Ends at:2:00 pm
Property Details
| MLS® Number | X12197345 |
| Property Type | Single Family |
| Community Name | Baxter |
| Amenities Near By | Marina |
| Equipment Type | Water Heater - Propane |
| Features | Cul-de-sac, Level Lot |
| Parking Space Total | 4 |
| Rental Equipment Type | Water Heater - Propane |
Building
| Bathroom Total | 3 |
| Bedrooms Above Ground | 3 |
| Bedrooms Total | 3 |
| Age | 6 To 15 Years |
| Amenities | Fireplace(s) |
| Construction Style Attachment | Attached |
| Cooling Type | Central Air Conditioning |
| Exterior Finish | Vinyl Siding |
| Fireplace Present | Yes |
| Fireplace Total | 1 |
| Half Bath Total | 1 |
| Heating Fuel | Propane |
| Heating Type | Forced Air |
| Stories Total | 2 |
| Size Interior | 1,500 - 2,000 Ft2 |
| Type | Row / Townhouse |
| Utility Water | Municipal Water |
Parking
| Attached Garage | |
| Garage |
Land
| Acreage | No |
| Fence Type | Fenced Yard |
| Land Amenities | Marina |
| Sewer | Sanitary Sewer |
| Size Depth | 95 Ft ,10 In |
| Size Frontage | 28 Ft |
| Size Irregular | 28 X 95.9 Ft |
| Size Total Text | 28 X 95.9 Ft |
| Surface Water | Lake/pond |
| Zoning Description | Rm4-3 |
Rooms
| Level | Type | Length | Width | Dimensions |
|---|---|---|---|---|
| Second Level | Eating Area | 3.89 m | 2.87 m | 3.89 m x 2.87 m |
| Second Level | Primary Bedroom | 4.37 m | 5.05 m | 4.37 m x 5.05 m |
| Second Level | Bedroom 2 | 4.09 m | 3.38 m | 4.09 m x 3.38 m |
| Second Level | Bedroom 3 | 2.87 m | 3.38 m | 2.87 m x 3.38 m |
| Second Level | Bathroom | 4.09 m | 1.68 m | 4.09 m x 1.68 m |
| Main Level | Dining Room | 3.91 m | 2.67 m | 3.91 m x 2.67 m |
| Main Level | Living Room | 4.32 m | 5.05 m | 4.32 m x 5.05 m |
| Main Level | Kitchen | 3.94 m | 2.39 m | 3.94 m x 2.39 m |
| Main Level | Laundry Room | 2.49 m | 1.91 m | 2.49 m x 1.91 m |
| Main Level | Bathroom | 0.89 m | 1.85 m | 0.89 m x 1.85 m |
https://www.realtor.ca/real-estate/28419150/76-links-trail-georgian-bay-baxter-baxter
Contact Us
Contact us for more information
Brandon Tait
Salesperson
(866) 530-7737

