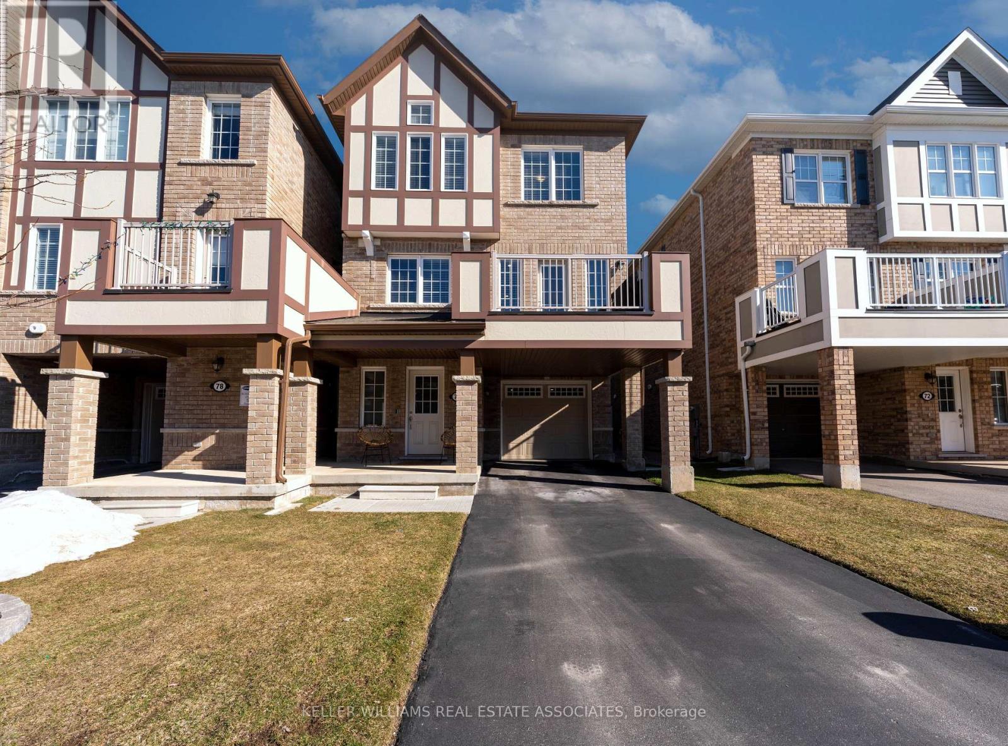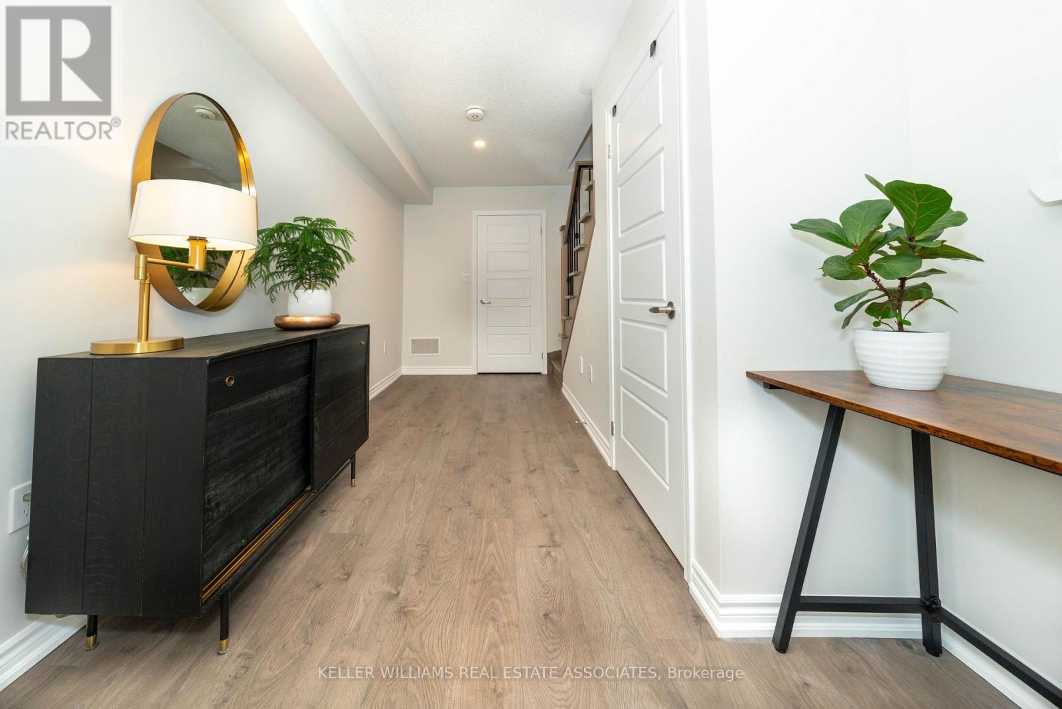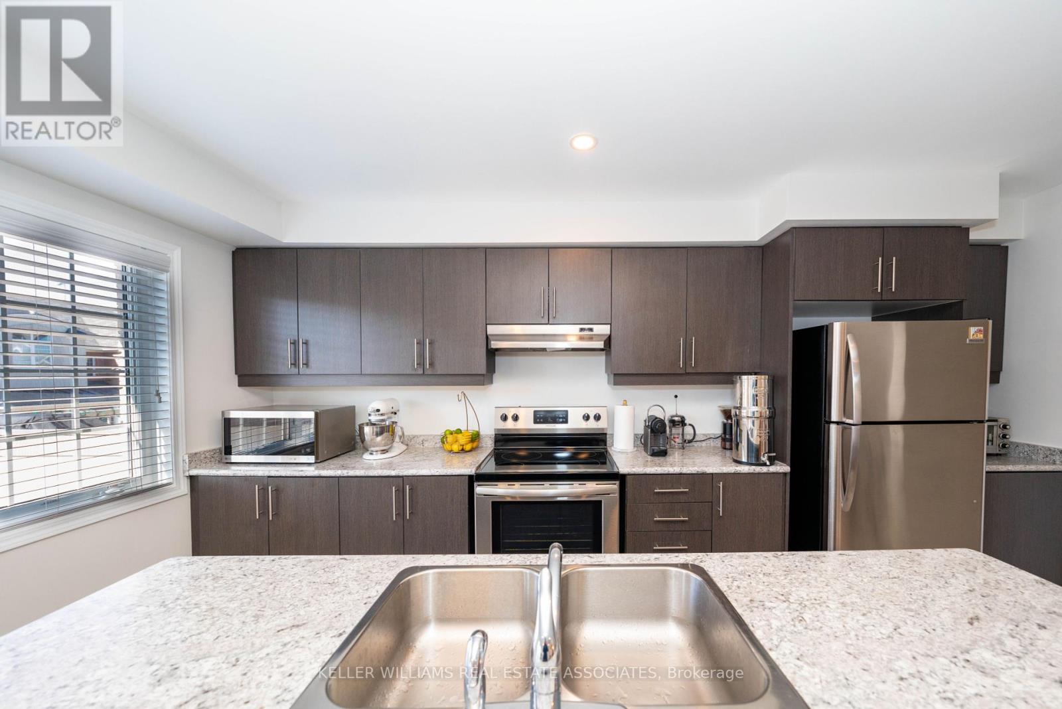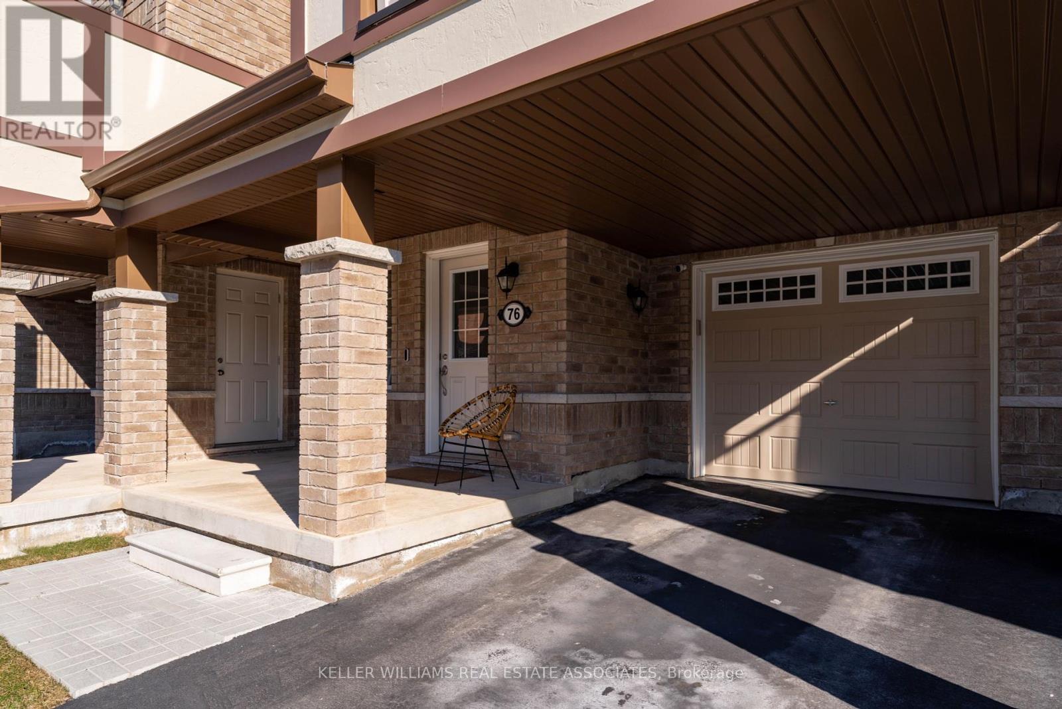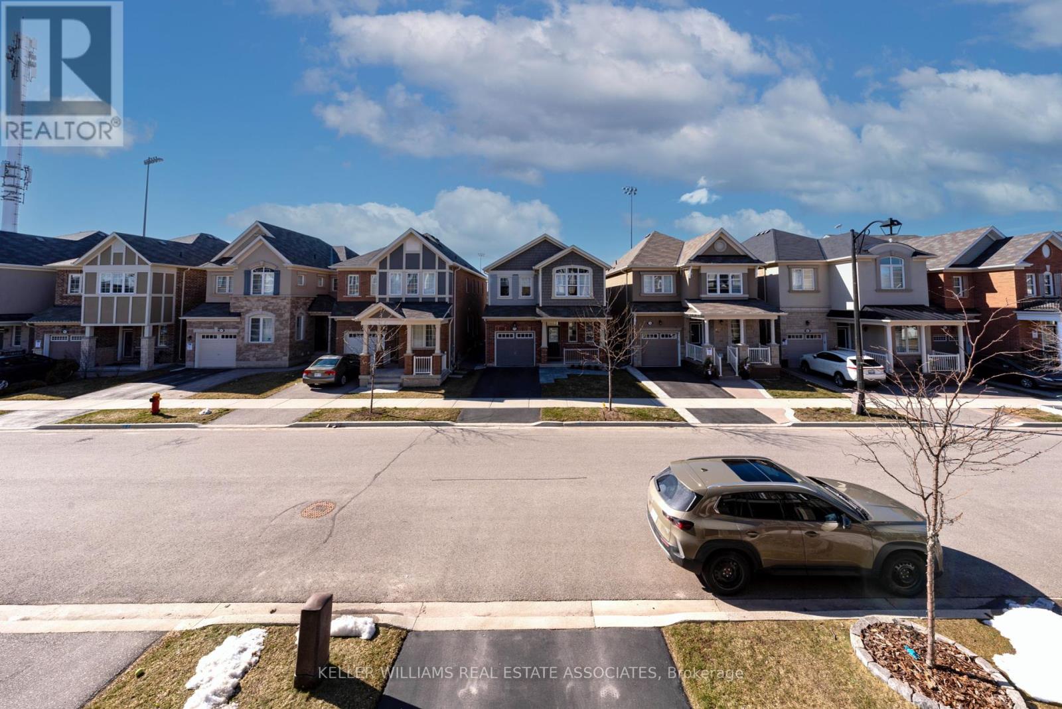76 Locker Place Milton, Ontario L9E 1E8
$798,999
This stunning seven-year-old Mattamy "Tweed End" freehold townhome, located on a premium corner lot in Milton's Ford neighbourhood, is a vacant, move-in ready property that offers a spacious, carpet-free interior. The home features an upgraded hardwood staircase with metal pickets and a separate dining area that flows into a large great room. The modern kitchen boasts upgraded cabinetry, a breakfast bar, stainless steel appliances, a large pantry, and a walkout to a balcony. The primary bedroom includes a walk-in closet and a standing shower, while the other two bedrooms are also generously sized. Conveniently located within walking distance to Sobeys Plaza, elementary and high schools, and surrounded by detached homes and parks, this home offers both privacy and easy access to local amenities. The upgraded garage, three-car parking, and no sidewalk are added bonuses, making this property even more desirable. (id:50886)
Property Details
| MLS® Number | W12056345 |
| Property Type | Single Family |
| Community Name | 1032 - FO Ford |
| Parking Space Total | 3 |
Building
| Bathroom Total | 3 |
| Bedrooms Above Ground | 3 |
| Bedrooms Total | 3 |
| Appliances | Water Heater, Dishwasher, Dryer, Stove, Washer, Window Coverings, Refrigerator |
| Construction Style Attachment | Attached |
| Cooling Type | Central Air Conditioning |
| Exterior Finish | Brick |
| Flooring Type | Ceramic |
| Foundation Type | Poured Concrete |
| Half Bath Total | 1 |
| Heating Fuel | Natural Gas |
| Heating Type | Forced Air |
| Stories Total | 3 |
| Size Interior | 1,500 - 2,000 Ft2 |
| Type | Row / Townhouse |
| Utility Water | Municipal Water |
Parking
| Attached Garage | |
| Garage |
Land
| Acreage | No |
| Sewer | Sanitary Sewer |
| Size Depth | 44 Ft ,3 In |
| Size Frontage | 26 Ft ,7 In |
| Size Irregular | 26.6 X 44.3 Ft |
| Size Total Text | 26.6 X 44.3 Ft |
Rooms
| Level | Type | Length | Width | Dimensions |
|---|---|---|---|---|
| Second Level | Kitchen | 3 m | 4.1 m | 3 m x 4.1 m |
| Second Level | Great Room | 3.1 m | 4.5 m | 3.1 m x 4.5 m |
| Second Level | Dining Room | 3.3 m | 3.9 m | 3.3 m x 3.9 m |
| Second Level | Laundry Room | Measurements not available | ||
| Third Level | Bathroom | Measurements not available | ||
| Third Level | Primary Bedroom | 3.07 m | 4.5 m | 3.07 m x 4.5 m |
| Third Level | Bedroom 2 | 2.9 m | 3.3 m | 2.9 m x 3.3 m |
| Third Level | Bedroom 3 | 3.04 m | 2.3 m | 3.04 m x 2.3 m |
| Third Level | Bathroom | Measurements not available | ||
| Main Level | Office | 1.9 m | 4.3 m | 1.9 m x 4.3 m |
https://www.realtor.ca/real-estate/28107490/76-locker-place-milton-1032-fo-ford-1032-fo-ford
Contact Us
Contact us for more information
Stephanie Fernandes
Salesperson
(647) 857-9035
www.fernandes-realty.com/
www.facebook.com/stephaniefernandes17
7145 West Credit Ave B1 #100
Mississauga, Ontario L5N 6J7
(905) 812-8123
(905) 812-8155

