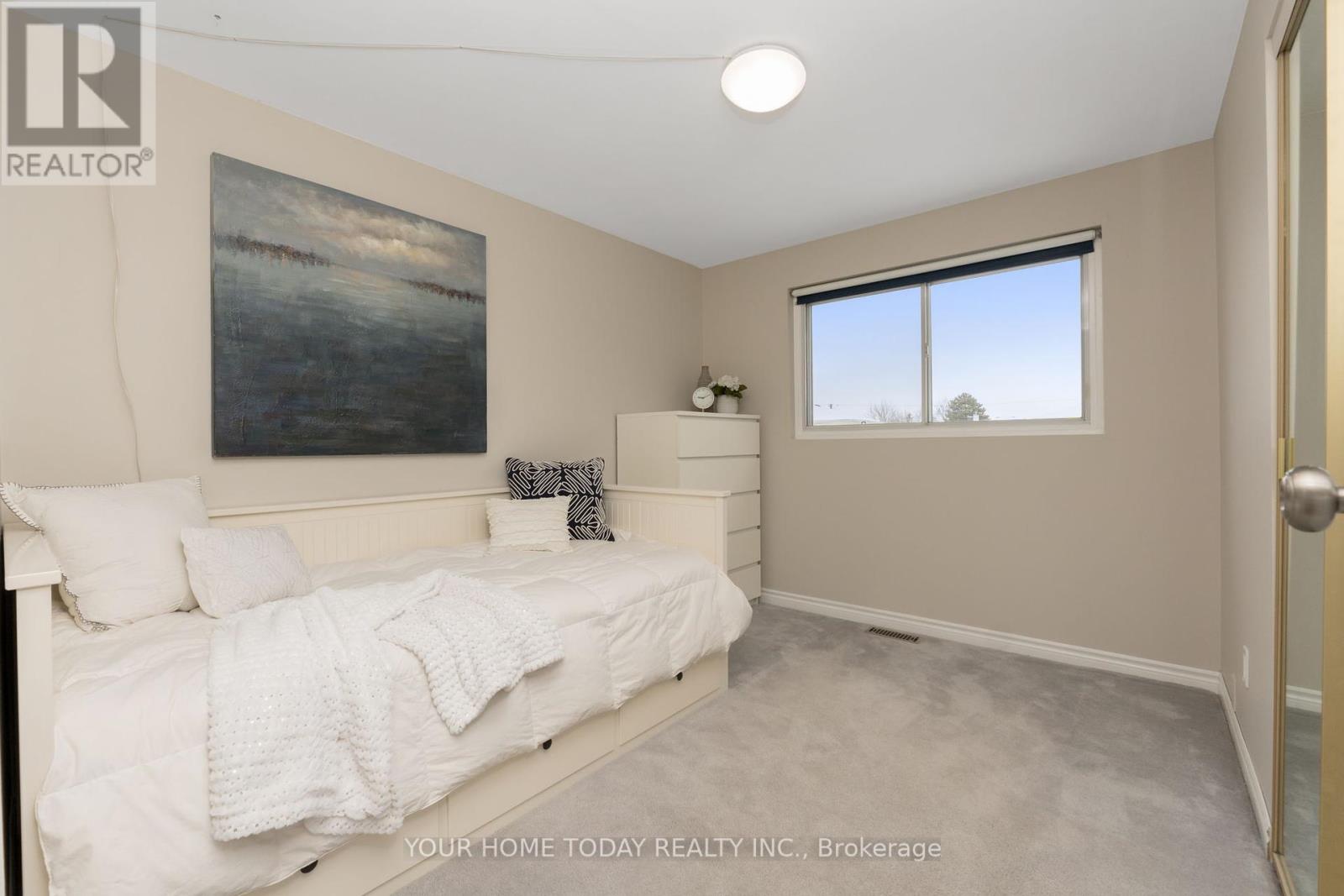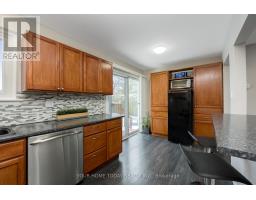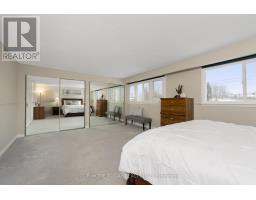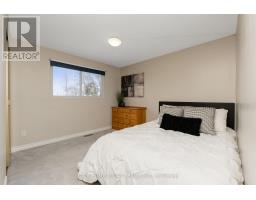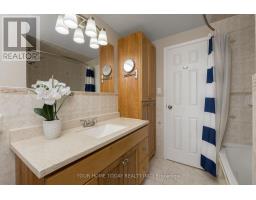76 Marilyn Crescent Halton Hills, Ontario L7G 1K4
$999,900
Bring on summer! Thats what youll be thinking when you see this delightful 3-bedroom, 2-bathroom home nestled on a large private lot with in ground pool, party-sized deck and extensive patio. Situated on a quiet (no through traffic) family friendly street this sun-filled home offers a spacious kid friendly foyer, family room, open concept living/dining/kitchen area, 3-spacious bedrooms and finished lower level. The bright, and cheerful ground level foyer offers plenty of space for all your gear and convenient access to the garage - the perfect set-up for family living. Rounding out the level is the family room with garden door walkout to the nicely landscaped yard and pool. A few steps up will bring you to the main level where you will find a wonderfully functional layout with a well-equipped kitchen boasting warm wood cabinetry, glass tile backsplash, convenient 2-sided breakfast bar, large built-in cabinet for added storage, toasty gas fireplace and walkout to large deck overlooking the pool and yard. The upper level offers 3 spacious bedrooms, the primary with his and her closets. The main 4-piece bath completes the level. The lower level offers a rec room, 3-piece bathroom, laundry and plenty of storage/utility space. A double concrete driveway with parking for 4 cars and an inviting covered porch perfect for watching the kids at play add to the package. Great location. Steps to Centennial Public School (grades 6-8 offering French immersion) and shops, restaurants, parks, trails and additional schools all close by. (id:50886)
Open House
This property has open houses!
2:00 pm
Ends at:4:00 pm
Property Details
| MLS® Number | W11962692 |
| Property Type | Single Family |
| Community Name | Georgetown |
| Amenities Near By | Hospital, Park, Schools |
| Parking Space Total | 5 |
| Pool Type | Inground Pool |
Building
| Bathroom Total | 2 |
| Bedrooms Above Ground | 3 |
| Bedrooms Total | 3 |
| Appliances | Water Softener, Dishwasher, Dryer, Freezer, Garage Door Opener, Microwave, Refrigerator, Stove, Washer, Window Coverings |
| Basement Development | Finished |
| Basement Type | Crawl Space (finished) |
| Construction Style Attachment | Detached |
| Construction Style Split Level | Sidesplit |
| Cooling Type | Central Air Conditioning |
| Exterior Finish | Brick, Aluminum Siding |
| Fireplace Present | Yes |
| Flooring Type | Hardwood, Laminate, Carpeted |
| Foundation Type | Unknown |
| Heating Fuel | Natural Gas |
| Heating Type | Forced Air |
| Size Interior | 1,500 - 2,000 Ft2 |
| Type | House |
| Utility Water | Municipal Water |
Parking
| Attached Garage |
Land
| Acreage | No |
| Fence Type | Fenced Yard |
| Land Amenities | Hospital, Park, Schools |
| Sewer | Sanitary Sewer |
| Size Depth | 110 Ft |
| Size Frontage | 50 Ft |
| Size Irregular | 50 X 110 Ft |
| Size Total Text | 50 X 110 Ft |
Rooms
| Level | Type | Length | Width | Dimensions |
|---|---|---|---|---|
| Second Level | Primary Bedroom | 5.71 m | 4.17 m | 5.71 m x 4.17 m |
| Second Level | Bedroom 2 | 3.22 m | 2.64 m | 3.22 m x 2.64 m |
| Second Level | Bedroom 3 | 3.64 m | 3.2 m | 3.64 m x 3.2 m |
| Basement | Recreational, Games Room | 5.1 m | 4.8 m | 5.1 m x 4.8 m |
| Lower Level | Family Room | 6.02 m | 3.08 m | 6.02 m x 3.08 m |
| Main Level | Living Room | 6.2 m | 5.16 m | 6.2 m x 5.16 m |
| Main Level | Dining Room | 6.03 m | 5.15 m | 6.03 m x 5.15 m |
| Main Level | Kitchen | 5.16 m | 2.43 m | 5.16 m x 2.43 m |
https://www.realtor.ca/real-estate/27892302/76-marilyn-crescent-halton-hills-georgetown-georgetown
Contact Us
Contact us for more information
Raymond Chesher
Broker of Record
www.heyray.ca/
heyray.ca/
13394 Highway 7
Halton Hills, Ontario L7G 4S4
(905) 877-9001
(905) 877-1415
www.heyray.ca/
















