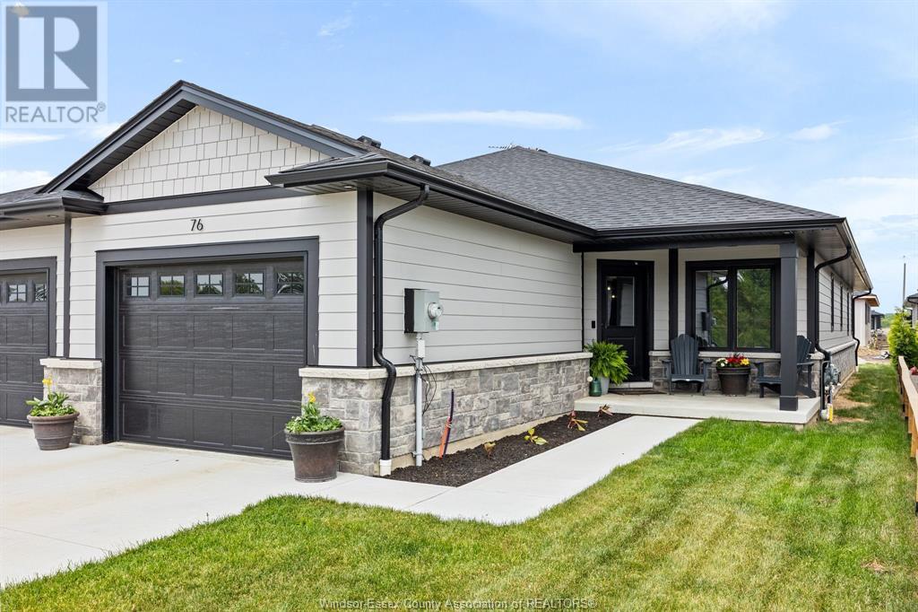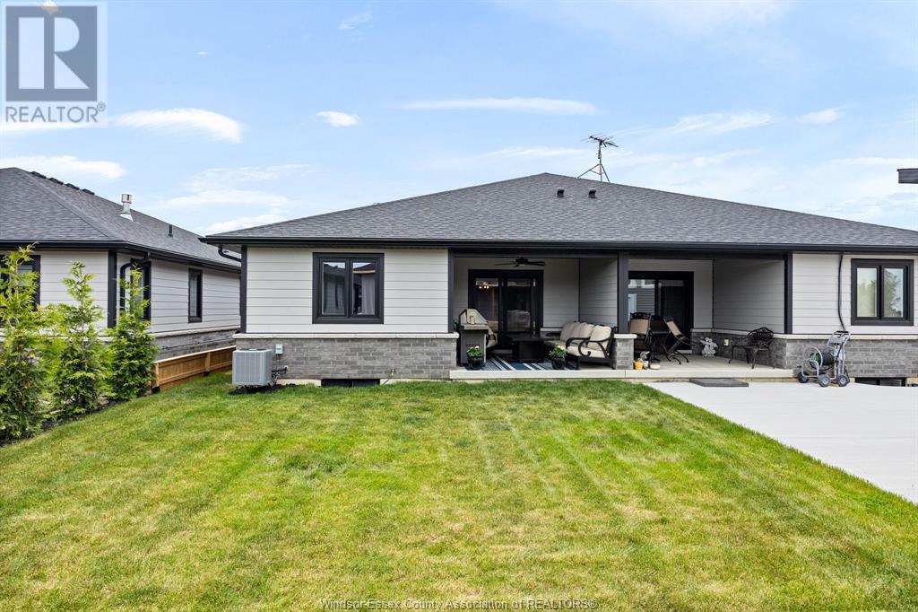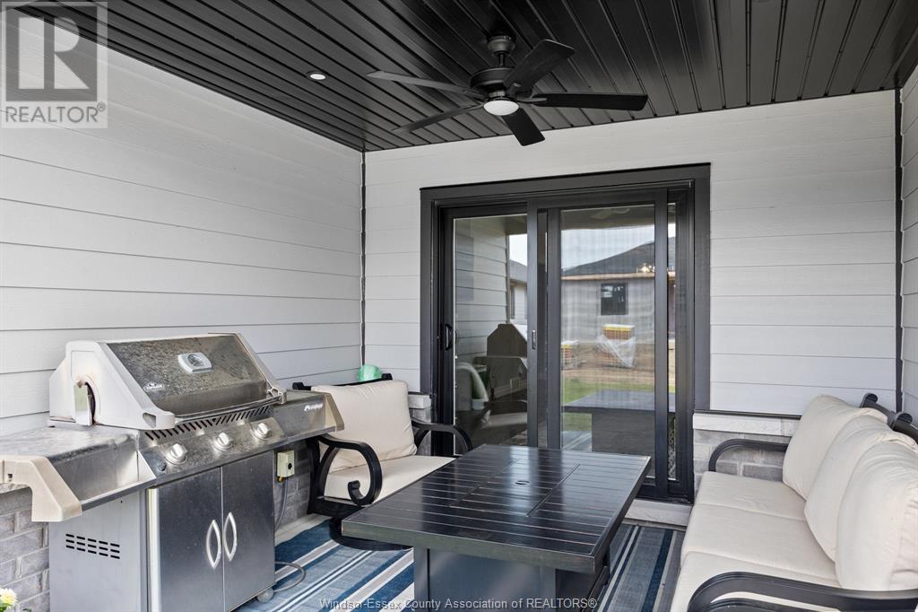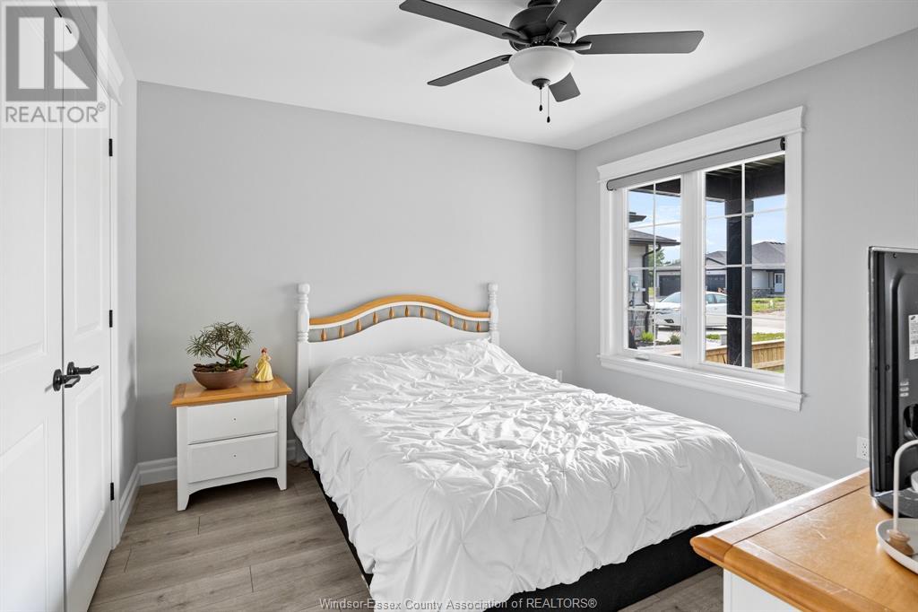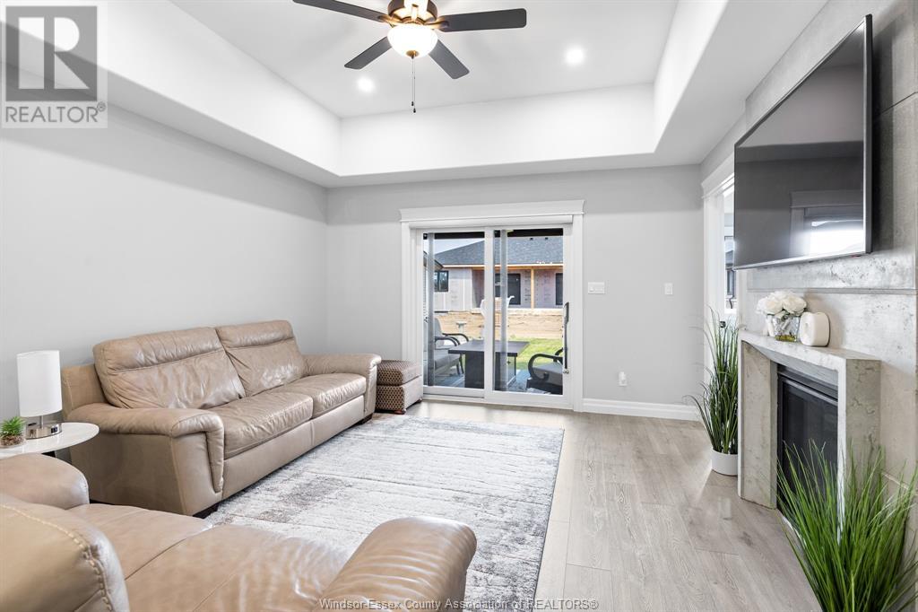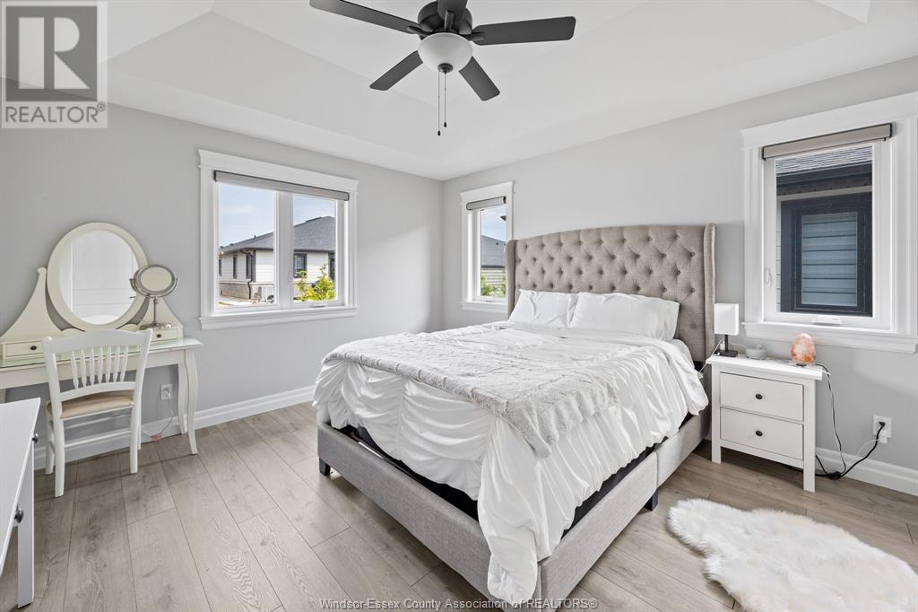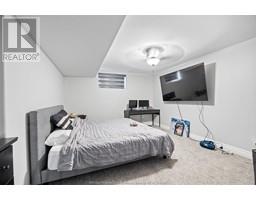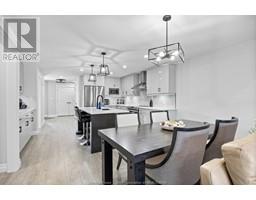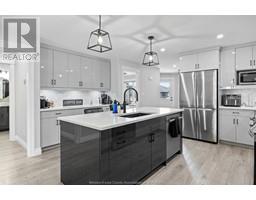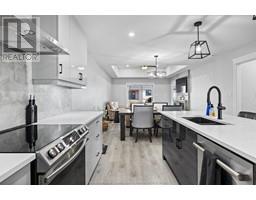76 Mckenzie Essex, Ontario N0R 1G0
$634,999
PLEASE ALLOW COURTESY 24 HOURS FOR SHOWINGS. TRULY A BEUATIFUL SEMI-DETACHED HOME. MAIN FLOOR OFFERS LAUNDRY A FANTASTIC KITCHEN WITH COFFEE BAR, ISLAND AND GRANITE/QUARTZ TOPS, LOVELY EATING AREA AND FABULOUS LIVING ROOM AND GAS FIREPLACE WITH A PATIO DOOR TO A COVERED REAR PATIO AREA, PRIMARY WITH PRIVATE ENSUITE, SECOND BEDROOM AND FULL BATH AND ACCESS TO THE ATTACHED GARAGE LUXURY VINYL THROUGHOUT. THE PARTIALLY FINISHED BASEMENT OFFERS A ROUGHED-IN BATH WITH INSTALLED SHOWER, WAITING FOR YOUR FINISHES, A FINISHED BEDROOM AND A STUD WALL PARTITION FOR A STORAGE ROOM. THE FINISHES AWAIT YOUR PERSONAL TOUCH. GARAGE HAS BREAKER FOR EV CHARGING, CONCRETE DRIVE. A MUST TO SEE. (id:50886)
Property Details
| MLS® Number | 25014404 |
| Property Type | Single Family |
| Features | Concrete Driveway, Front Driveway |
Building
| Bathroom Total | 3 |
| Bedrooms Above Ground | 2 |
| Bedrooms Below Ground | 1 |
| Bedrooms Total | 3 |
| Appliances | Dishwasher, Dryer, Refrigerator, Stove, Washer |
| Architectural Style | Ranch |
| Constructed Date | 2023 |
| Construction Style Attachment | Semi-detached |
| Cooling Type | Central Air Conditioning |
| Exterior Finish | Stone |
| Fireplace Fuel | Gas |
| Fireplace Present | Yes |
| Fireplace Type | Direct Vent |
| Flooring Type | Cushion/lino/vinyl |
| Foundation Type | Concrete |
| Half Bath Total | 1 |
| Heating Fuel | Natural Gas |
| Heating Type | Furnace |
| Stories Total | 1 |
| Size Interior | 1,400 Ft2 |
| Total Finished Area | 1400 Sqft |
| Type | Row / Townhouse |
Parking
| Garage | |
| Inside Entry |
Land
| Acreage | No |
| Size Irregular | 30.14 X 130.6 Ft |
| Size Total Text | 30.14 X 130.6 Ft |
| Zoning Description | Res |
Rooms
| Level | Type | Length | Width | Dimensions |
|---|---|---|---|---|
| Basement | Other | Measurements not available | ||
| Basement | Utility Room | Measurements not available | ||
| Basement | Storage | Measurements not available | ||
| Basement | 1pc Bathroom | Measurements not available | ||
| Basement | Bedroom | Measurements not available | ||
| Main Level | 4pc Ensuite Bath | Measurements not available | ||
| Main Level | 4pc Bathroom | Measurements not available | ||
| Main Level | Laundry Room | Measurements not available | ||
| Main Level | Bedroom | Measurements not available | ||
| Main Level | Primary Bedroom | Measurements not available | ||
| Main Level | Living Room | Measurements not available | ||
| Main Level | Kitchen | Measurements not available | ||
| Main Level | Eating Area | Measurements not available | ||
| Main Level | Foyer | Measurements not available |
https://www.realtor.ca/real-estate/28433998/76-mckenzie-essex
Contact Us
Contact us for more information
Julianne Green
Broker
(519) 948-7190
(877) 443-4153
www.juliegreen.ca/
www.facebook.com/Julie.Green.Realtor/?fref=ts
ca.linkedin.com/in/julianne-green-27875110
4573 Tecumseh Road East
Windsor, Ontario N8W 1K6
(519) 948-8171
(877) 443-4153
(519) 948-7190
www.buckinghamrealty.ca/

