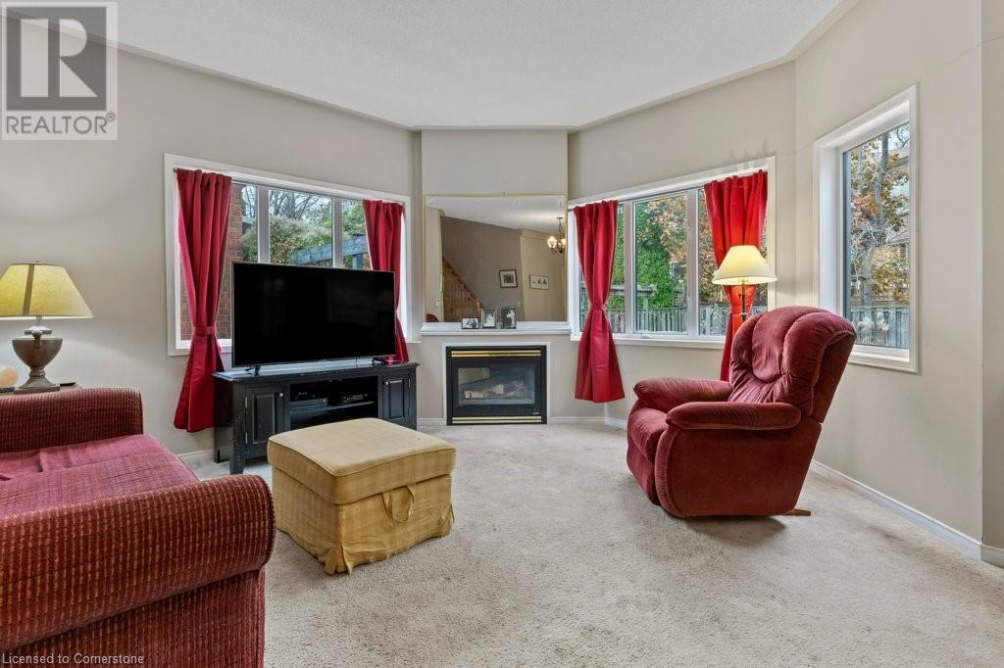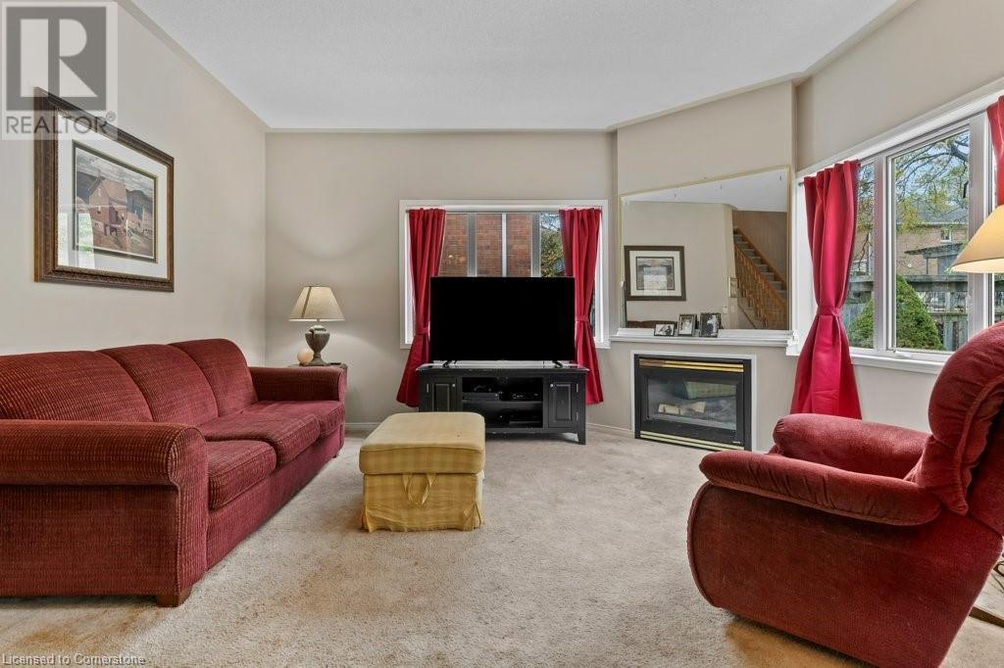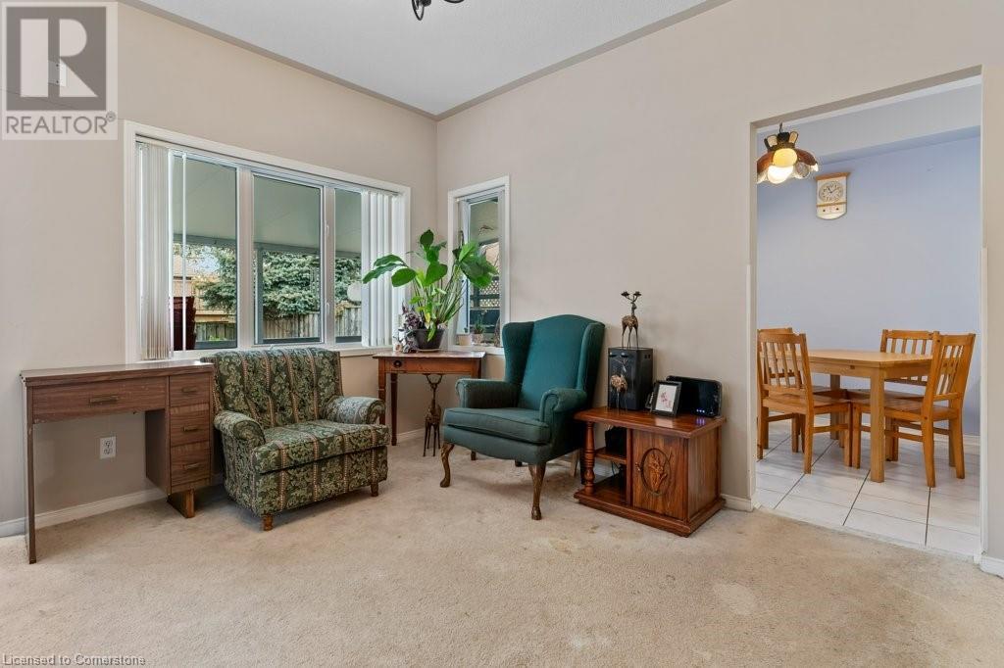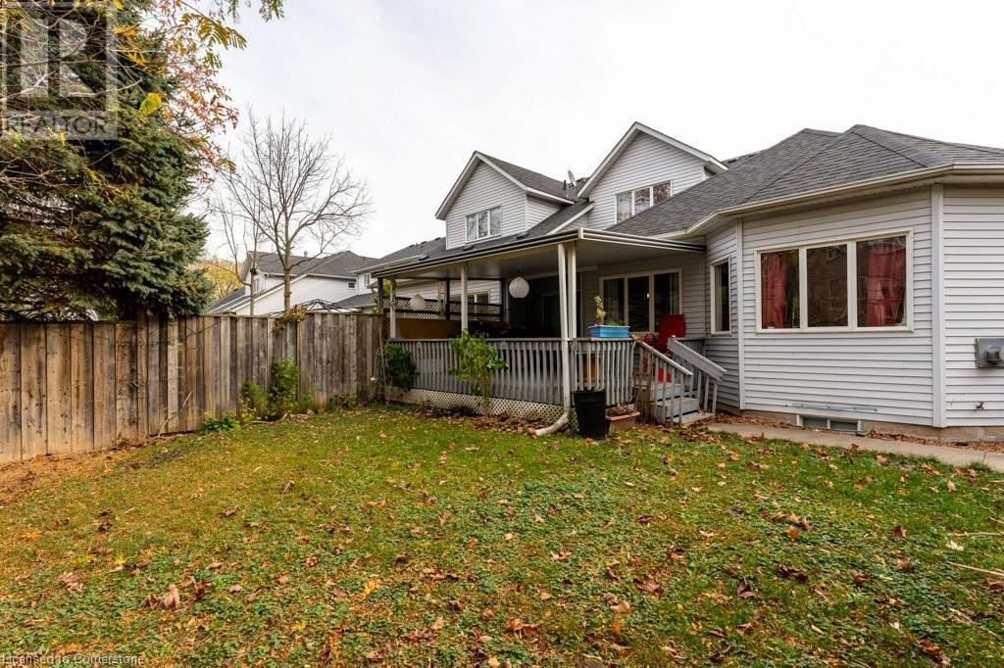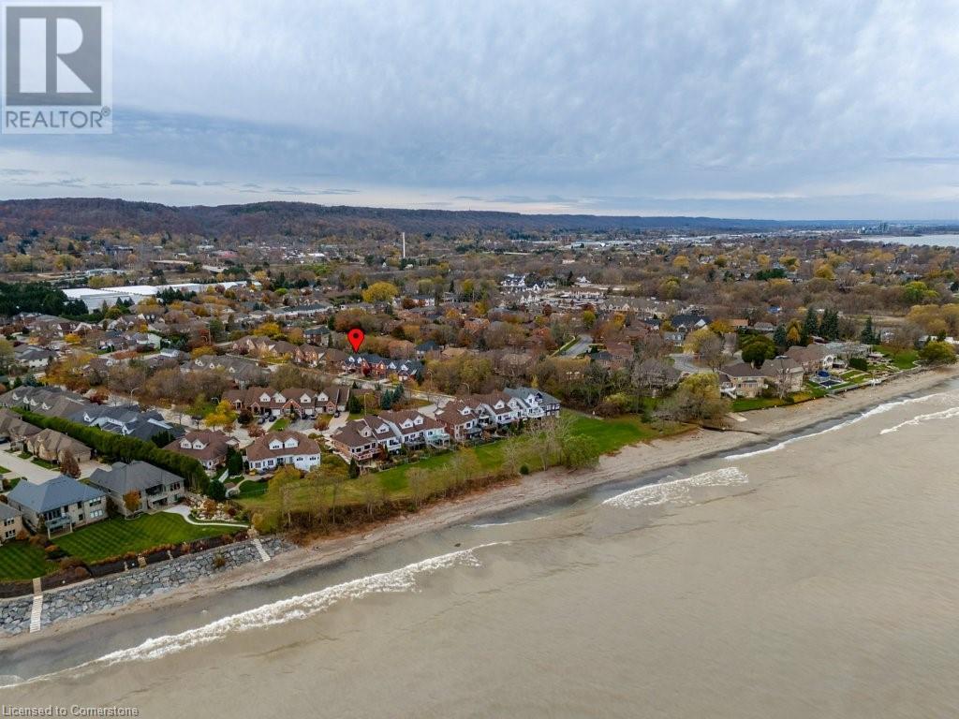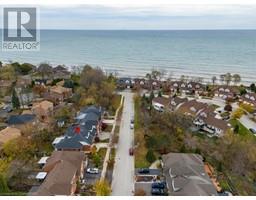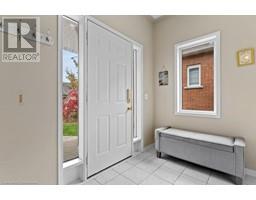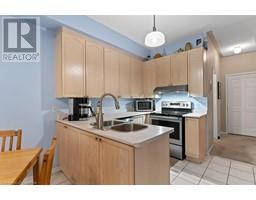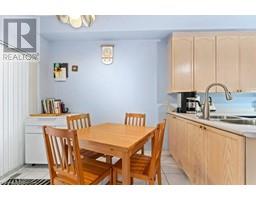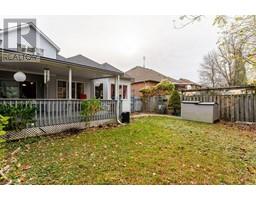76 Morrison Crescent Grimsby, Ontario L3M 5K5
$619,900
Come live close to Lake Ontario! Quick and easy highway access available for the commuters! Unique bungaloft townhome end unit awaits! Main floor family room with gas fireplace, eat in kitchen with optional formal dining room too! Three bedrooms with 3 bathroom awaits a new owner! Convenient main floor laundry as well as main floor primary bedroom with ensuite. Escape to the backyard under the permanent covered back deck in the fully fenced yard! Don't miss this sought after location, put your own personal touches on this great sized end unit town home. Grimsby has a Go Bus Pick up, tons of great restaurants, seasonal farmers market and an amazing sense of community! (id:50886)
Property Details
| MLS® Number | 40666784 |
| Property Type | Single Family |
| AmenitiesNearBy | Beach, Marina, Park, Place Of Worship, Schools |
| CommunityFeatures | Community Centre |
| EquipmentType | Water Heater |
| Features | Paved Driveway, Automatic Garage Door Opener |
| ParkingSpaceTotal | 2 |
| RentalEquipmentType | Water Heater |
Building
| BathroomTotal | 3 |
| BedroomsAboveGround | 3 |
| BedroomsTotal | 3 |
| Appliances | Dishwasher, Dryer, Refrigerator, Stove, Washer |
| ArchitecturalStyle | Bungalow |
| BasementDevelopment | Unfinished |
| BasementType | Full (unfinished) |
| ConstructedDate | 1997 |
| ConstructionStyleAttachment | Attached |
| CoolingType | Central Air Conditioning |
| ExteriorFinish | Brick Veneer, Vinyl Siding |
| FireplacePresent | Yes |
| FireplaceTotal | 1 |
| FoundationType | Poured Concrete |
| HeatingFuel | Natural Gas |
| HeatingType | Forced Air |
| StoriesTotal | 1 |
| SizeInterior | 1790 Sqft |
| Type | Row / Townhouse |
| UtilityWater | Municipal Water |
Parking
| Attached Garage |
Land
| AccessType | Highway Nearby |
| Acreage | No |
| LandAmenities | Beach, Marina, Park, Place Of Worship, Schools |
| Sewer | Municipal Sewage System |
| SizeDepth | 110 Ft |
| SizeFrontage | 40 Ft |
| SizeTotalText | Under 1/2 Acre |
| ZoningDescription | Rm2 |
Rooms
| Level | Type | Length | Width | Dimensions |
|---|---|---|---|---|
| Second Level | Full Bathroom | Measurements not available | ||
| Second Level | Primary Bedroom | 10'9'' x 16'7'' | ||
| Basement | Other | 30'10'' x 14'10'' | ||
| Basement | Other | 30'11'' x 39'2'' | ||
| Main Level | 3pc Bathroom | Measurements not available | ||
| Main Level | 4pc Bathroom | Measurements not available | ||
| Main Level | Bedroom | 10'8'' x 10'4'' | ||
| Main Level | Bedroom | 11'6'' x 23'5'' | ||
| Main Level | Kitchen | 11'9'' x 8'1'' | ||
| Main Level | Dining Room | 8'3'' x 8'6'' | ||
| Main Level | Living Room | 22'0'' x 15'1'' | ||
| Main Level | Foyer | 8'5'' x 5'7'' |
https://www.realtor.ca/real-estate/27654464/76-morrison-crescent-grimsby
Interested?
Contact us for more information
Julie Swayze
Salesperson
860 Queenston Road Unit 4b
Stoney Creek, Ontario L8G 4A8












