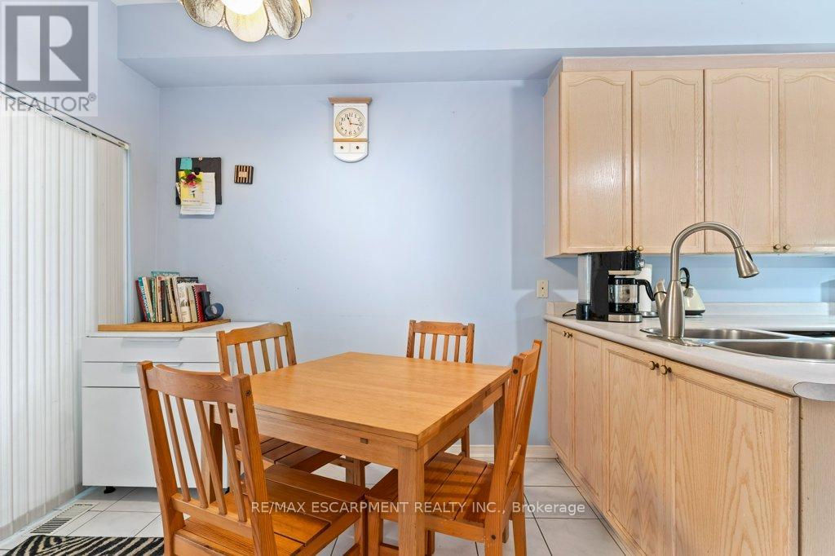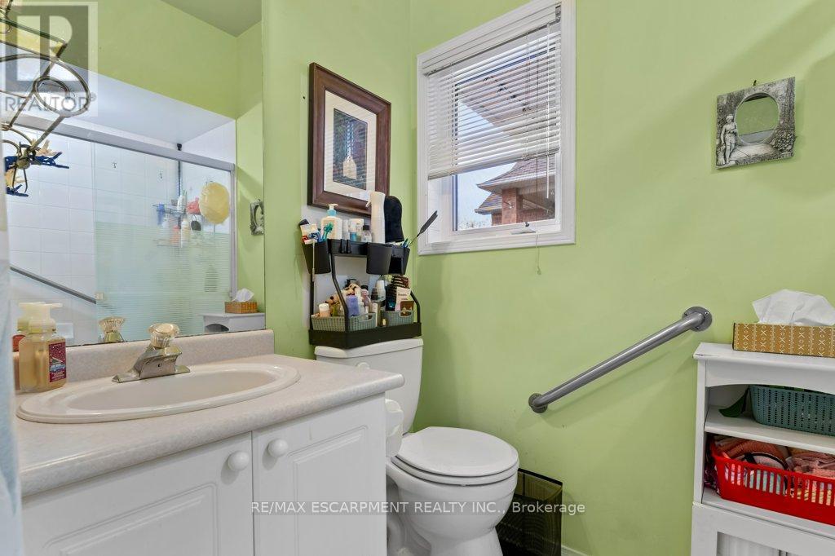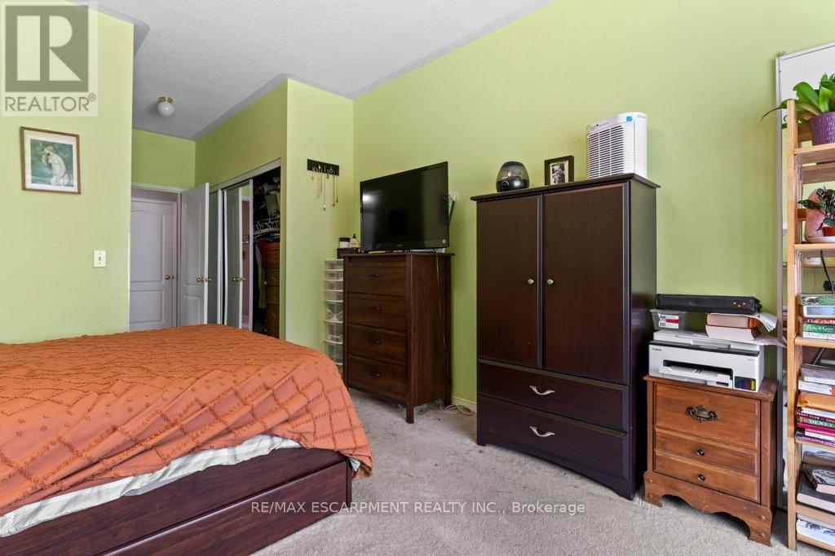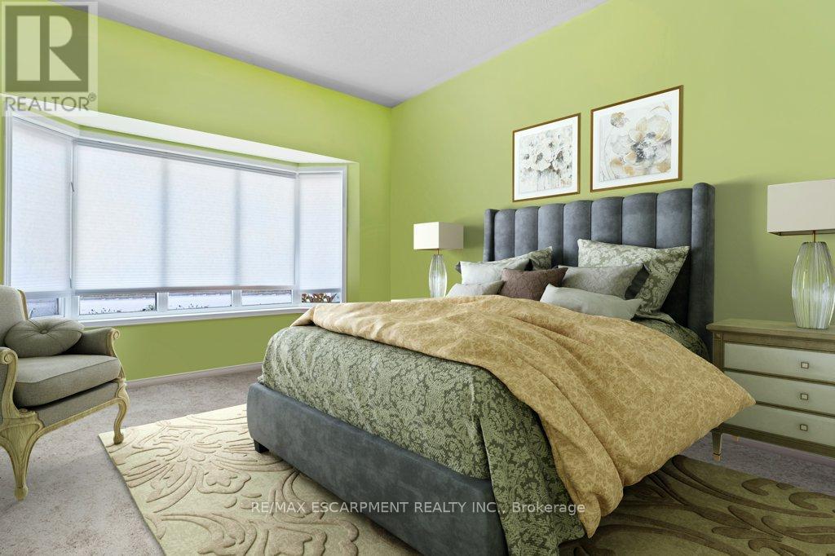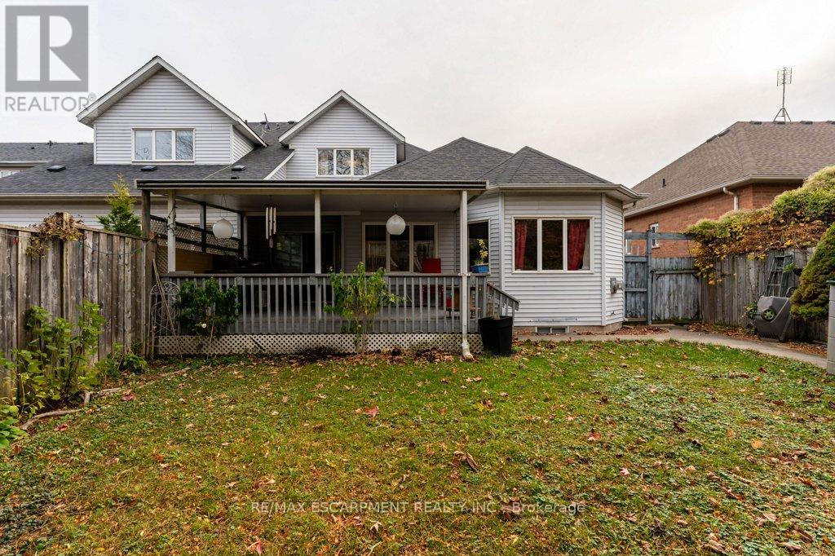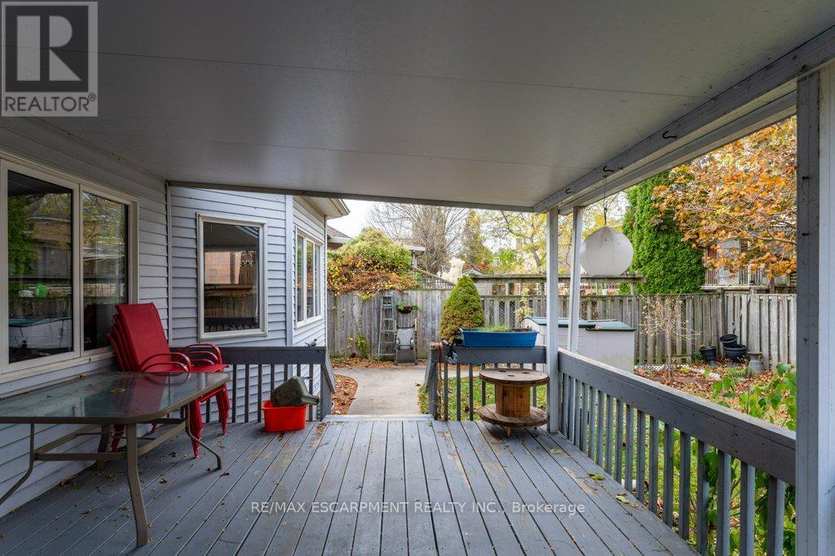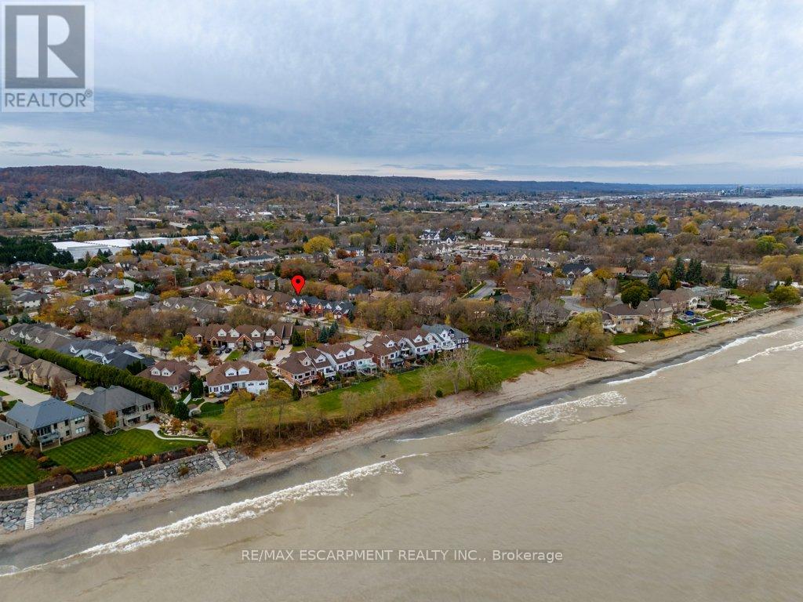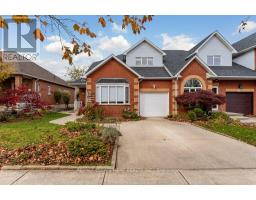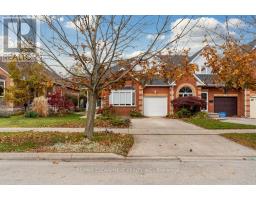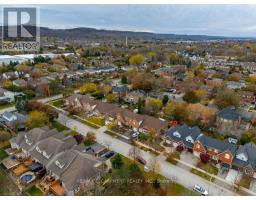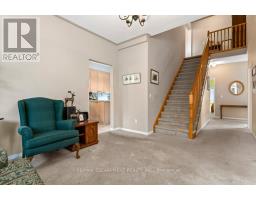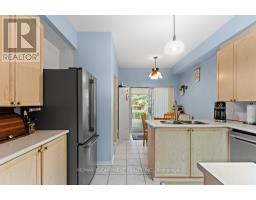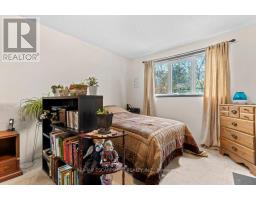76 Morrison Crescent Grimsby, Ontario L3M 5K5
3 Bedroom
3 Bathroom
1499.9875 - 1999.983 sqft
Central Air Conditioning
Forced Air
$619,900
Come live close to Lake Ontario! Quick and easy highway access available for the commuters! Unique bungaloft townhome end unit awaits! Main floor family room with gas fireplace, eat in kitchen with optional formal dining room too! Three bedrooms with 3 bathroom awaits a new owner! (id:50886)
Property Details
| MLS® Number | X10426334 |
| Property Type | Single Family |
| AmenitiesNearBy | Beach, Hospital, Marina, Park |
| ParkingSpaceTotal | 2 |
Building
| BathroomTotal | 3 |
| BedroomsAboveGround | 3 |
| BedroomsTotal | 3 |
| Appliances | Garage Door Opener Remote(s), Blinds, Dryer, Refrigerator, Stove, Washer |
| BasementDevelopment | Unfinished |
| BasementType | Full (unfinished) |
| ConstructionStyleAttachment | Attached |
| CoolingType | Central Air Conditioning |
| ExteriorFinish | Brick Facing, Vinyl Siding |
| FoundationType | Poured Concrete |
| HeatingFuel | Natural Gas |
| HeatingType | Forced Air |
| StoriesTotal | 1 |
| SizeInterior | 1499.9875 - 1999.983 Sqft |
| Type | Row / Townhouse |
| UtilityWater | Municipal Water |
Parking
| Attached Garage |
Land
| Acreage | No |
| LandAmenities | Beach, Hospital, Marina, Park |
| Sewer | Sanitary Sewer |
| SizeDepth | 110 Ft ,1 In |
| SizeFrontage | 39 Ft ,6 In |
| SizeIrregular | 39.5 X 110.1 Ft |
| SizeTotalText | 39.5 X 110.1 Ft |
| ZoningDescription | Rm2 |
Rooms
| Level | Type | Length | Width | Dimensions |
|---|---|---|---|---|
| Second Level | Primary Bedroom | 3.28 m | 5.05 m | 3.28 m x 5.05 m |
| Basement | Other | 9.42 m | 11.94 m | 9.42 m x 11.94 m |
| Basement | Other | 9.4 m | 4.52 m | 9.4 m x 4.52 m |
| Main Level | Foyer | 2.57 m | 1.7 m | 2.57 m x 1.7 m |
| Main Level | Living Room | 6.71 m | 4.6 m | 6.71 m x 4.6 m |
| Main Level | Dining Room | 2.51 m | 2.59 m | 2.51 m x 2.59 m |
| Main Level | Kitchen | 3.58 m | 2.46 m | 3.58 m x 2.46 m |
| Main Level | Bedroom 2 | 3.51 m | 7.14 m | 3.51 m x 7.14 m |
| Main Level | Bedroom 3 | 3.25 m | 3.15 m | 3.25 m x 3.15 m |
https://www.realtor.ca/real-estate/27656207/76-morrison-crescent-grimsby
Interested?
Contact us for more information
Julie Marilyn Swayze
Salesperson
RE/MAX Escarpment Realty Inc.
860 Queenston Rd #4b
Hamilton, Ontario L8G 4A8
860 Queenston Rd #4b
Hamilton, Ontario L8G 4A8




















