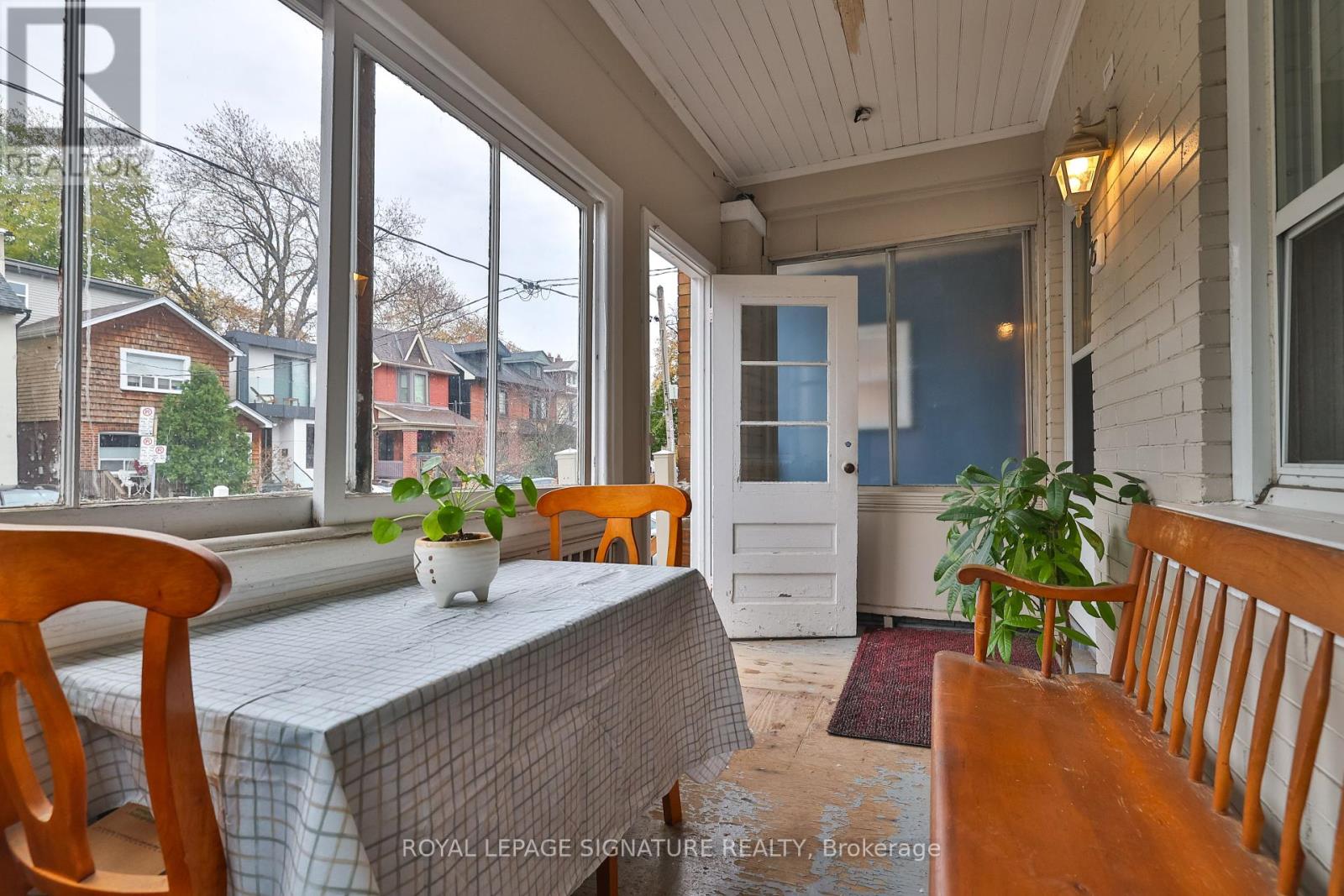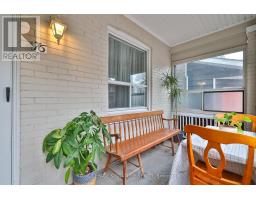76 Muriel Avenue Toronto, Ontario M4J 2Y4
$869,000
Prime Location in one of the Most High-Demand Pockets Of East York! With An impressive Neighbourhood Walk Score Of 97, You Can Leave The Car At Home & Enjoy The Vibrant Community On Foot, By Bike Or TTC! Surrounded By Fantastic Schools (English & French), Parks, Shops, Amazing Restaurants & So Much More! Just A 2Min Stroll To Pape Subway Station, 4mins drive to Dvp & 15Mins To The Downtown Core. Bike Path Right Around The Corner, Lush Bike/Walking Ravine Trails Nearby for endless outdoor recreation. At the end of the day, settle into this warm & Inviting Family Home With spacious Rooms, charming features, Functional Layout, Walk-out to rear deck & fenced backyard - an ideal space for the kids & dog to play. Large, sunny Mudroom, Hardwood Floors throughout, bright eat-in kitchen. Convenient legal front pad parking! With plenty potential for updates, you can truly make this home your own! **** EXTRAS **** Newer hardwood floor, drywall & insulation in rear & middle bedroom (id:50886)
Property Details
| MLS® Number | E10417740 |
| Property Type | Single Family |
| Community Name | Danforth Village-East York |
| AmenitiesNearBy | Place Of Worship, Public Transit, Schools |
| CommunityFeatures | Community Centre |
| ParkingSpaceTotal | 1 |
Building
| BathroomTotal | 1 |
| BedroomsAboveGround | 3 |
| BedroomsTotal | 3 |
| Appliances | Dryer, Freezer, Hood Fan, Refrigerator, Stove, Washer, Window Coverings |
| BasementDevelopment | Unfinished |
| BasementType | Full (unfinished) |
| ConstructionStyleAttachment | Detached |
| CoolingType | Central Air Conditioning |
| FlooringType | Hardwood |
| HeatingFuel | Natural Gas |
| HeatingType | Forced Air |
| StoriesTotal | 2 |
| Type | House |
| UtilityWater | Municipal Water |
Land
| Acreage | No |
| FenceType | Fenced Yard |
| LandAmenities | Place Of Worship, Public Transit, Schools |
| Sewer | Sanitary Sewer |
| SizeDepth | 80 Ft |
| SizeFrontage | 20 Ft |
| SizeIrregular | 20 X 80 Ft |
| SizeTotalText | 20 X 80 Ft |
Rooms
| Level | Type | Length | Width | Dimensions |
|---|---|---|---|---|
| Second Level | Bedroom | 5.09 m | 6.12 m | 5.09 m x 6.12 m |
| Second Level | Bedroom 2 | 2.74 m | 3.66 m | 2.74 m x 3.66 m |
| Second Level | Bedroom 3 | 2.87 m | 3.47 m | 2.87 m x 3.47 m |
| Main Level | Mud Room | 1.74 m | 4.57 m | 1.74 m x 4.57 m |
| Main Level | Living Room | 3.11 m | 3.08 m | 3.11 m x 3.08 m |
| Main Level | Dining Room | 2.47 m | 3.98 m | 2.47 m x 3.98 m |
| Main Level | Kitchen | 3.53 m | 4.27 m | 3.53 m x 4.27 m |
Interested?
Contact us for more information
Sharon Stanley
Salesperson
8 Sampson Mews Suite 201
Toronto, Ontario M3C 0H5













































