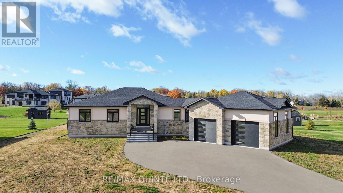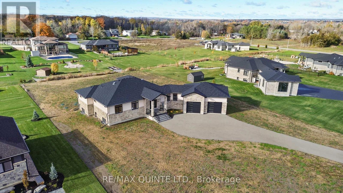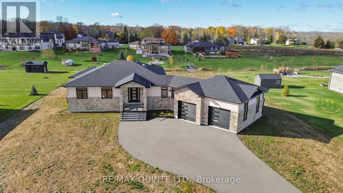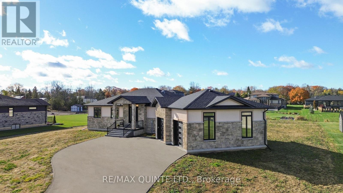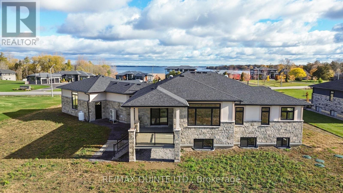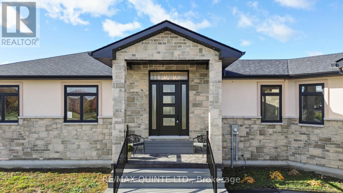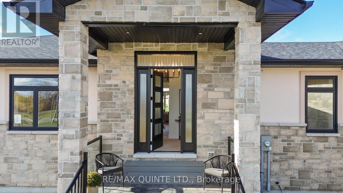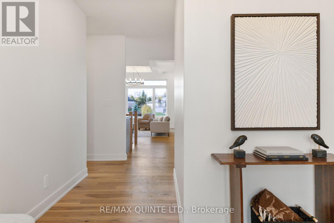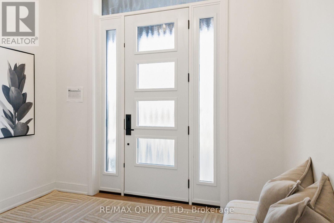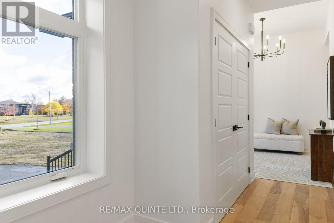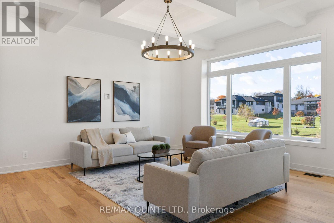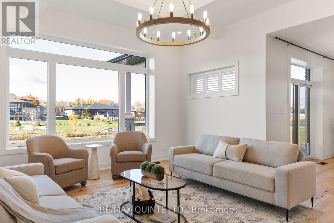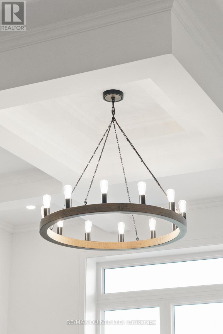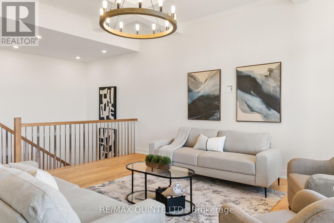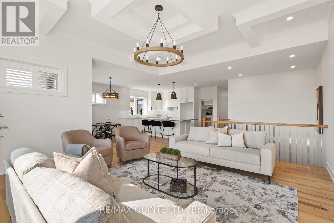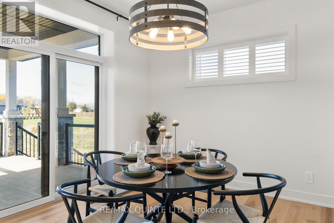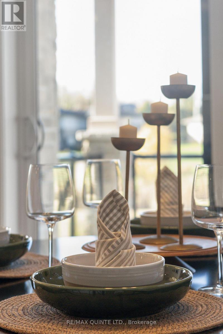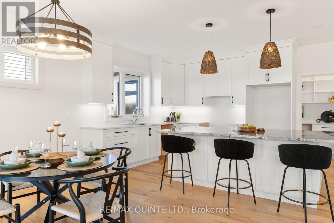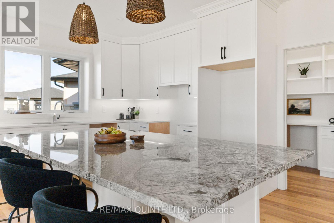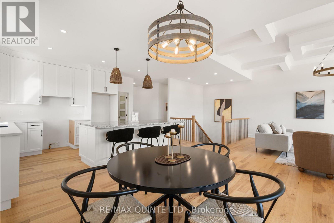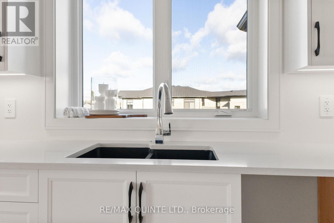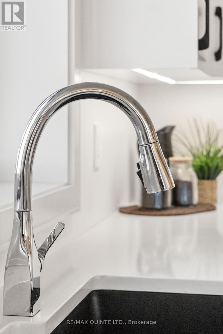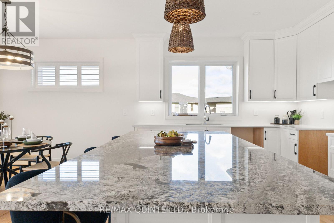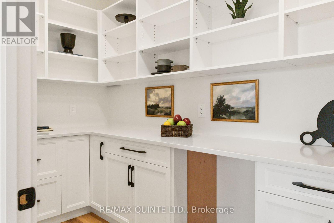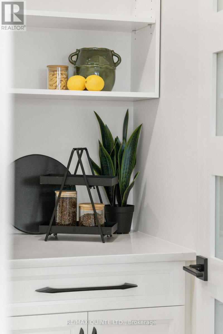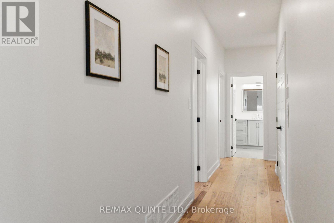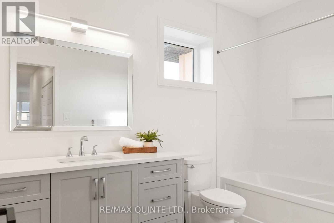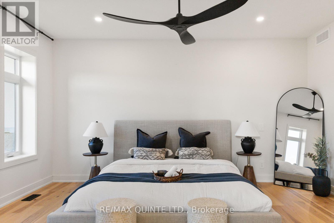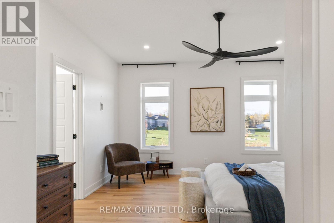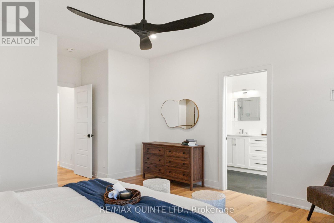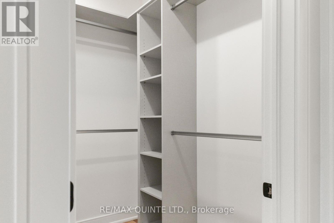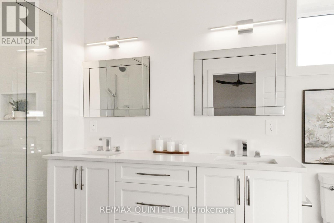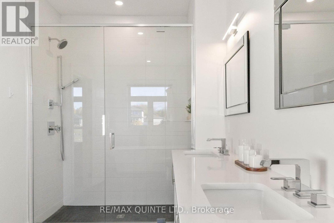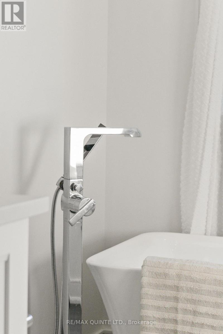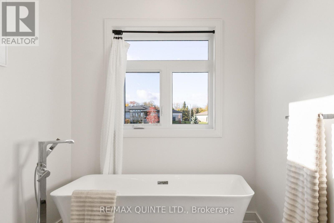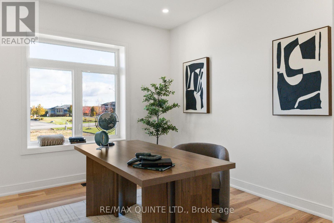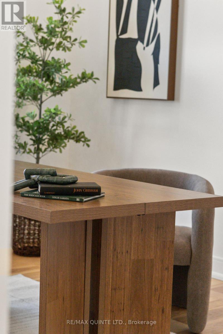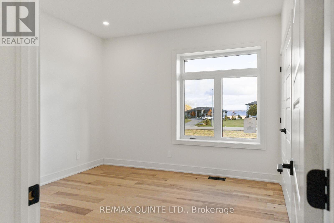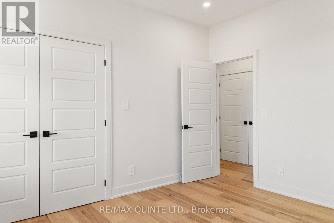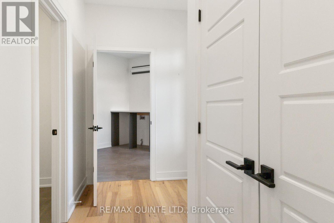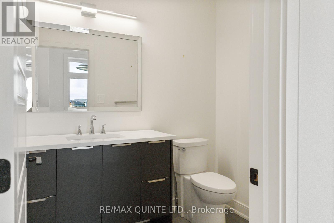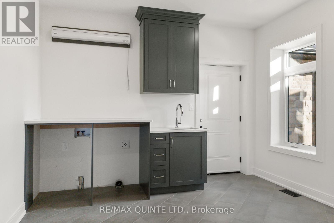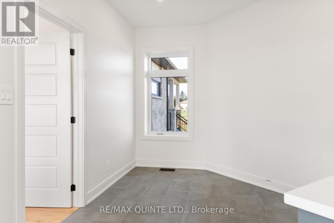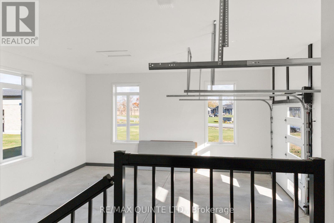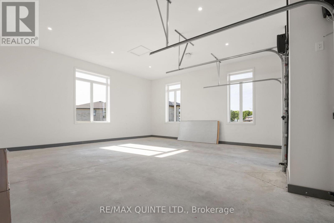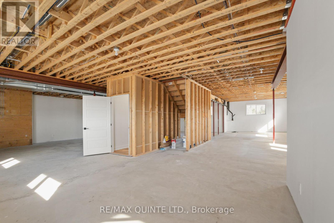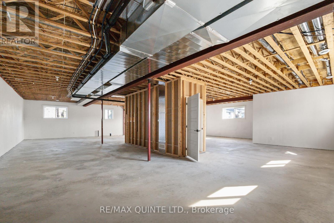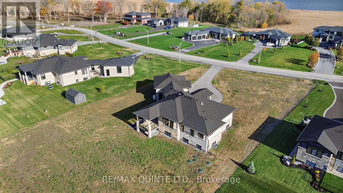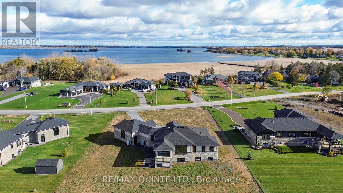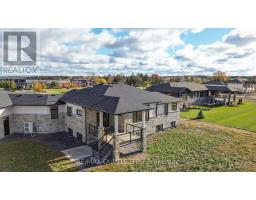76 Navigation Drive Prince Edward County, Ontario K8N 0G1
$1,249,900
This striking executive stone and stucco home offers scenic water views and is located in the desirable "Watermark on the Bay" community in Prince Edward County-just minutes from Belleville and close to trails, parks, vineyards, and the Bay of Quinte. Residents of this elegant enclave enjoy private access to a marsh-front walking trail along the shoreline. Built with energy-efficient Insulated Concrete Form (ICF) construction and a forced air electric heat pump, the home is designed for year-round comfort. Inside, you'll find wide-plank wood flooring, quartz countertops, quality cabinetry, and a striking granite island in the contemporary kitchen. The spacious layout includes a walk-in butler's pantry, a generous mudroom with laundry, and a beautifully appointed 5-piece ensuite. Outdoor living is just as impressive, with a covered front porch and a rear deck featuring glass railings. The bright and open lower level has drywalled walls and is ready for your finishing touch. An oversized attached garage-nearly 1,000 sq. ft.-offers high ceilings, large windows, and ample space for storage or hobbies. With municipal water, Bell Fibe Internet, and a premium location in one of the area's most exclusive neighbourhoods, this home delivers comfort, style, and lasting value. (id:50886)
Property Details
| MLS® Number | X12508998 |
| Property Type | Single Family |
| Community Name | Ameliasburg Ward |
| Amenities Near By | Beach, Golf Nearby, Hospital, Park |
| Community Features | School Bus |
| Equipment Type | Propane Tank |
| Features | Cul-de-sac, Irregular Lot Size, Flat Site, Lighting, Carpet Free |
| Parking Space Total | 10 |
| Rental Equipment Type | Propane Tank |
| Structure | Deck, Porch |
| View Type | View Of Water |
Building
| Bathroom Total | 3 |
| Bedrooms Above Ground | 3 |
| Bedrooms Total | 3 |
| Age | 0 To 5 Years |
| Appliances | Water Heater, Water Meter |
| Architectural Style | Bungalow |
| Basement Development | Partially Finished |
| Basement Type | Full (partially Finished) |
| Construction Style Attachment | Detached |
| Cooling Type | Central Air Conditioning |
| Exterior Finish | Stone, Stucco |
| Fire Protection | Smoke Detectors |
| Foundation Type | Insulated Concrete Forms |
| Half Bath Total | 1 |
| Heating Fuel | Electric |
| Heating Type | Heat Pump, Not Known |
| Stories Total | 1 |
| Size Interior | 2,000 - 2,500 Ft2 |
| Type | House |
| Utility Water | Municipal Water |
Parking
| Attached Garage | |
| Garage |
Land
| Acreage | No |
| Land Amenities | Beach, Golf Nearby, Hospital, Park |
| Sewer | Septic System |
| Size Depth | 310 Ft ,2 In |
| Size Frontage | 147 Ft ,2 In |
| Size Irregular | 147.2 X 310.2 Ft |
| Size Total Text | 147.2 X 310.2 Ft|1/2 - 1.99 Acres |
Rooms
| Level | Type | Length | Width | Dimensions |
|---|---|---|---|---|
| Main Level | Foyer | 2.95 m | 2.39 m | 2.95 m x 2.39 m |
| Main Level | Bathroom | 2 m | 3.34 m | 2 m x 3.34 m |
| Main Level | Laundry Room | 3.58 m | 4.42 m | 3.58 m x 4.42 m |
| Main Level | Kitchen | 4.27 m | 3.35 m | 4.27 m x 3.35 m |
| Main Level | Pantry | 3.18 m | 1.65 m | 3.18 m x 1.65 m |
| Main Level | Dining Room | 3.66 m | 3.23 m | 3.66 m x 3.23 m |
| Main Level | Great Room | 4.88 m | 5.18 m | 4.88 m x 5.18 m |
| Main Level | Primary Bedroom | 4.34 m | 4.88 m | 4.34 m x 4.88 m |
| Main Level | Bathroom | 2.1 m | 4.87 m | 2.1 m x 4.87 m |
| Main Level | Bedroom 2 | 3.5 m | 3.74 m | 3.5 m x 3.74 m |
| Main Level | Bedroom 3 | 3.5 m | 3.74 m | 3.5 m x 3.74 m |
Utilities
| Cable | Installed |
| Electricity | Installed |
Contact Us
Contact us for more information
Joe Kehoe
Salesperson
kehoerealestate.com/
www.facebook.com/KehoeRE
www.linkedin.com/in/joseph-kehoe-545453103/?originalSubdomain=ca
(613) 969-9907
(613) 969-4447
www.remaxquinte.com/

