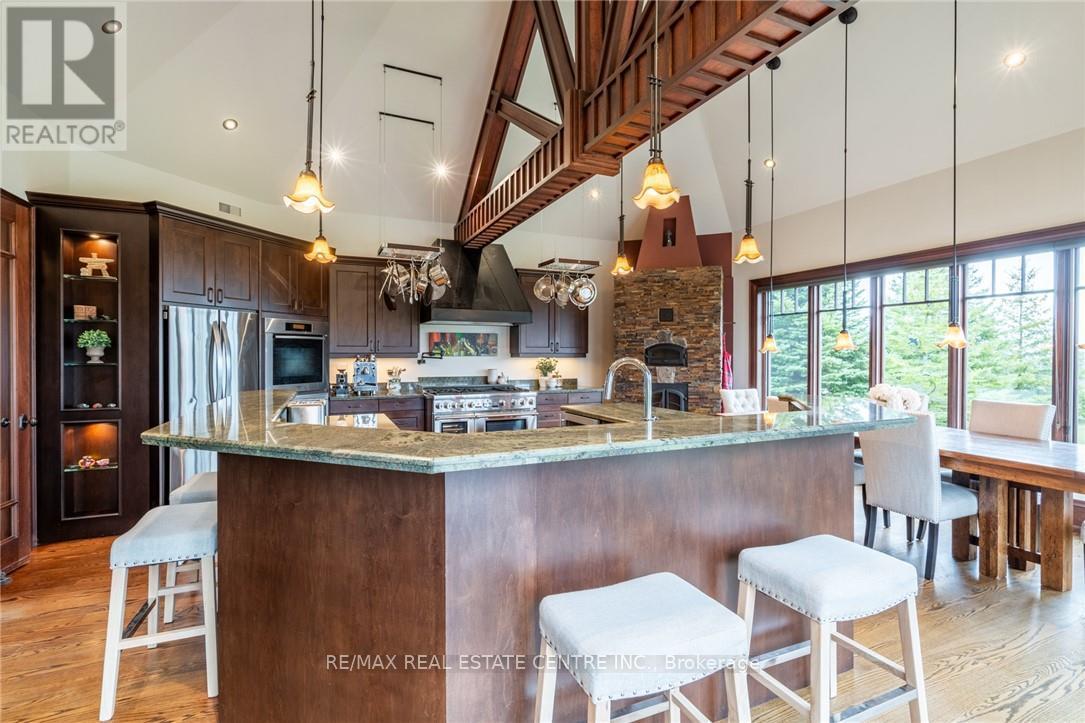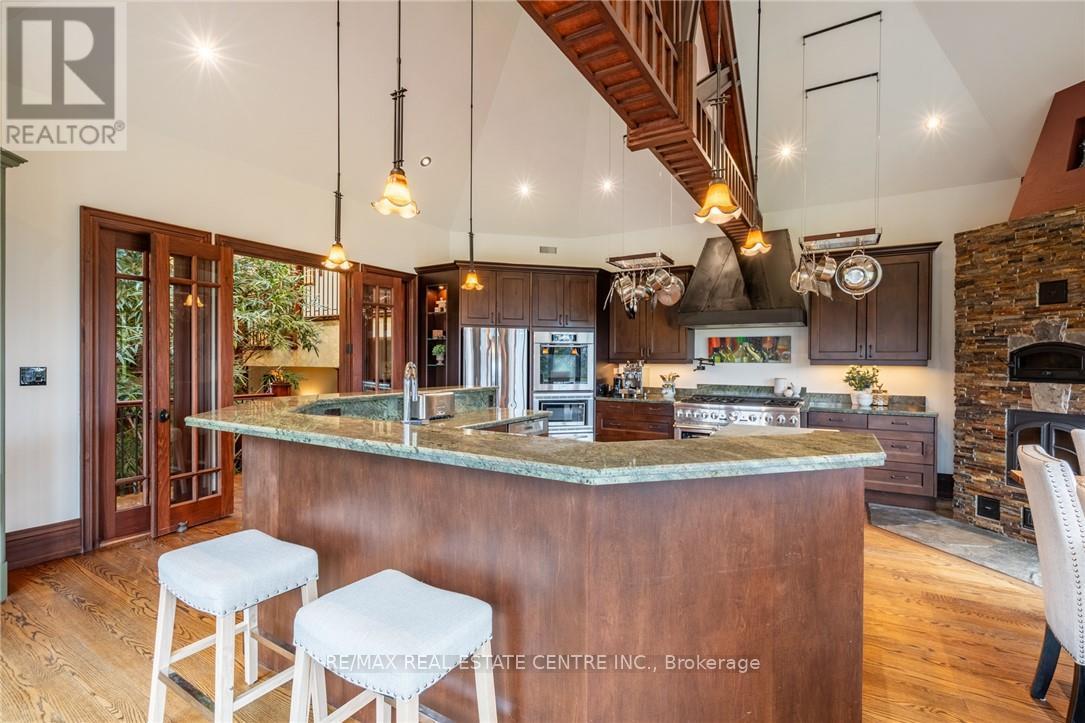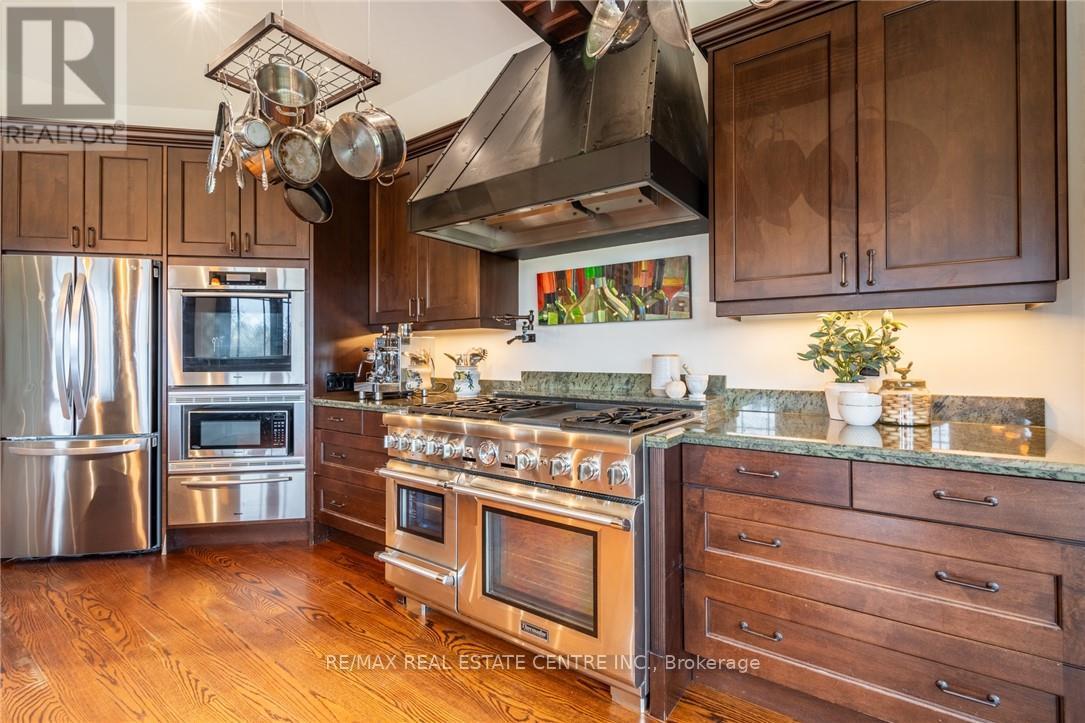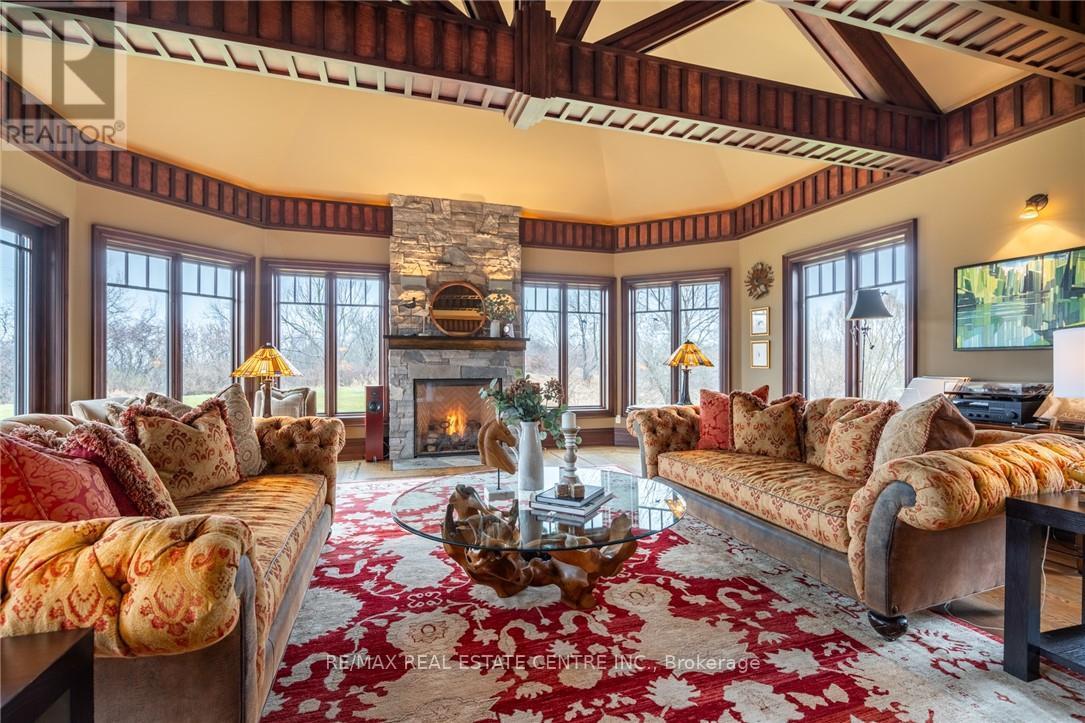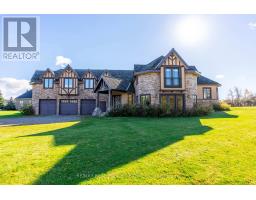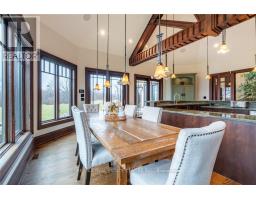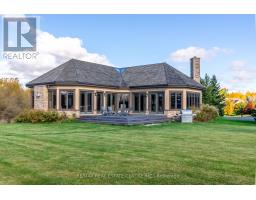76 Oak Avenue Hamilton (Dundas), Ontario L9H 7P6
$2,899,900
Custom-Built stunning 4,913 sqft home offers best of both worlds! Peaceful, private, rural living w urban amenities. In sought-after, tranquil Greensville on prestigious dead-end street w breathtaking Escarpment views. 3-car garage & expansive driveway.Designed to bring the outdoors inside. Spectacular atrium with indoor tree. Gourmet kitchen enveloped by natural light. Huge island, granite counters, extended cabinetry, pantry, SS appliances, 6-range gas stove w double ovens, plus wall oven, wine fridge & pot filler-spectacular! Gorgeous floor to ceiling Cooking Hearth.Bright main level large office. Spacious family room opens to yard. Work of art ceilings & focal fireplace in Living Room.Upstairs, 4 spacious beds & 3 baths w heated floors. Primary bed w balcony access, sitting area & 6-pc ensuite. Convenient bedroom level laundry.Lower level Rec Room, bath & lots of storage. Serene yard with deck. Mins to McMaster University, Dundas & Golf. Loaded with upgrades - see supplements. Rare opportunity to own a unique extraordinary property. (id:50886)
Property Details
| MLS® Number | X9305586 |
| Property Type | Single Family |
| Community Name | Dundas |
| AmenitiesNearBy | Park |
| Features | Cul-de-sac, Wooded Area, Ravine |
| ParkingSpaceTotal | 15 |
Building
| BathroomTotal | 5 |
| BedroomsAboveGround | 4 |
| BedroomsTotal | 4 |
| Appliances | Central Vacuum, Garage Door Opener Remote(s), Water Heater, Garage Door Opener, Window Coverings |
| BasementDevelopment | Finished |
| BasementType | Full (finished) |
| ConstructionStyleAttachment | Detached |
| CoolingType | Central Air Conditioning |
| ExteriorFinish | Brick, Stone |
| FireplacePresent | Yes |
| FoundationType | Poured Concrete |
| HalfBathTotal | 2 |
| HeatingFuel | Natural Gas |
| HeatingType | Forced Air |
| StoriesTotal | 2 |
| Type | House |
Parking
| Attached Garage |
Land
| Acreage | No |
| LandAmenities | Park |
| Sewer | Septic System |
| SizeDepth | 337 Ft ,11 In |
| SizeFrontage | 166 Ft ,11 In |
| SizeIrregular | 166.95 X 337.96 Ft |
| SizeTotalText | 166.95 X 337.96 Ft|1/2 - 1.99 Acres |
Rooms
| Level | Type | Length | Width | Dimensions |
|---|---|---|---|---|
| Second Level | Bathroom | 3.2 m | 1.5 m | 3.2 m x 1.5 m |
| Second Level | Primary Bedroom | 4.6 m | 6.91 m | 4.6 m x 6.91 m |
| Second Level | Bedroom | 4.44 m | 4.62 m | 4.44 m x 4.62 m |
| Second Level | Bedroom | 6.88 m | 5.71 m | 6.88 m x 5.71 m |
| Second Level | Bedroom | 4.7 m | 4.52 m | 4.7 m x 4.52 m |
| Basement | Recreational, Games Room | 6.45 m | 8.1 m | 6.45 m x 8.1 m |
| Main Level | Living Room | 7.95 m | 6.45 m | 7.95 m x 6.45 m |
| Main Level | Dining Room | 3.58 m | 6.88 m | 3.58 m x 6.88 m |
| Main Level | Kitchen | 3.53 m | 6.88 m | 3.53 m x 6.88 m |
| Main Level | Family Room | 6.83 m | 8.31 m | 6.83 m x 8.31 m |
| Main Level | Office | 3.94 m | 3.89 m | 3.94 m x 3.89 m |
| Main Level | Mud Room | 4.39 m | 3.56 m | 4.39 m x 3.56 m |
https://www.realtor.ca/real-estate/27381207/76-oak-avenue-hamilton-dundas-dundas
Interested?
Contact us for more information
Scarlett Strati
Salesperson
720 Guelph Line #a
Burlington, Ontario L7R 4E2









