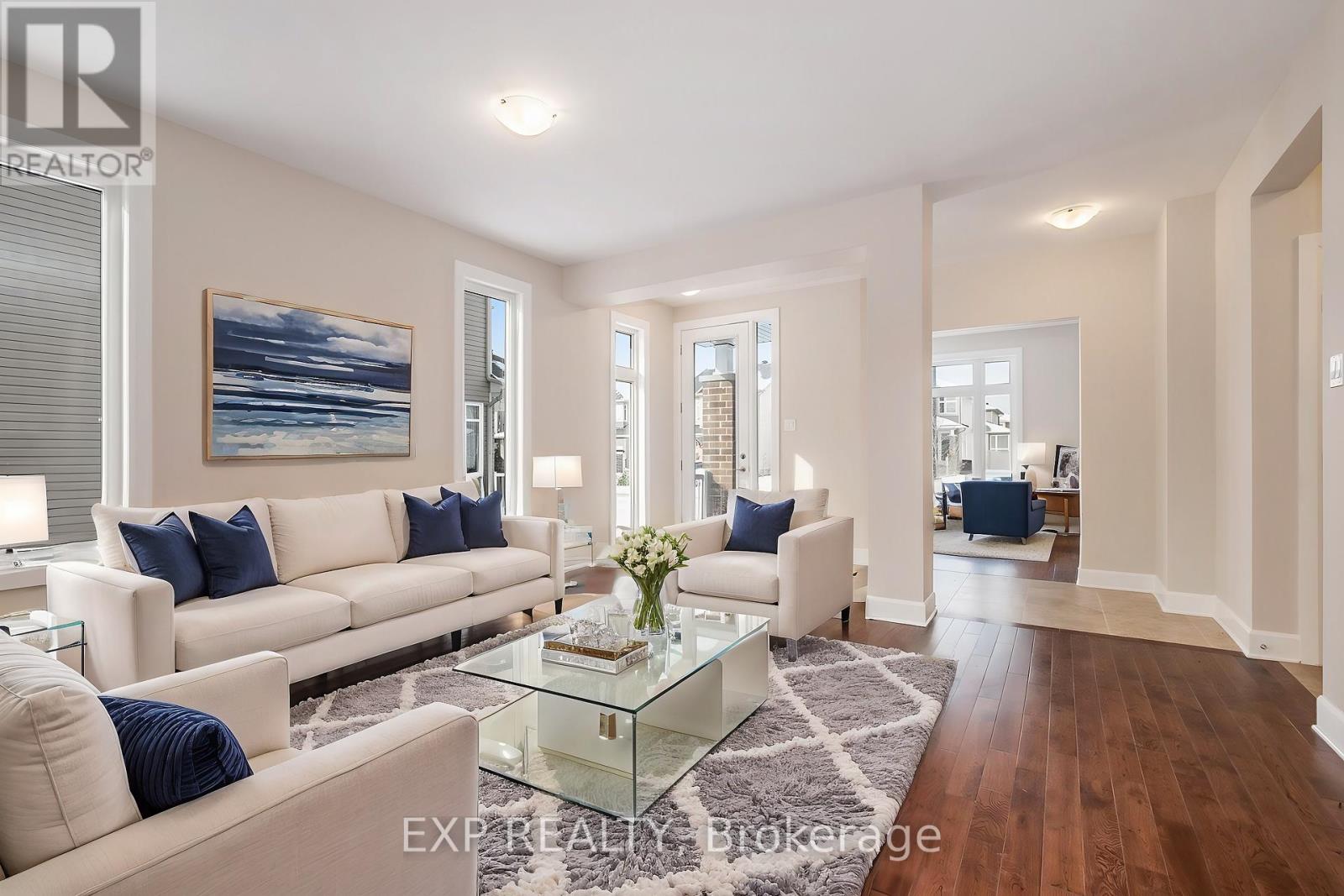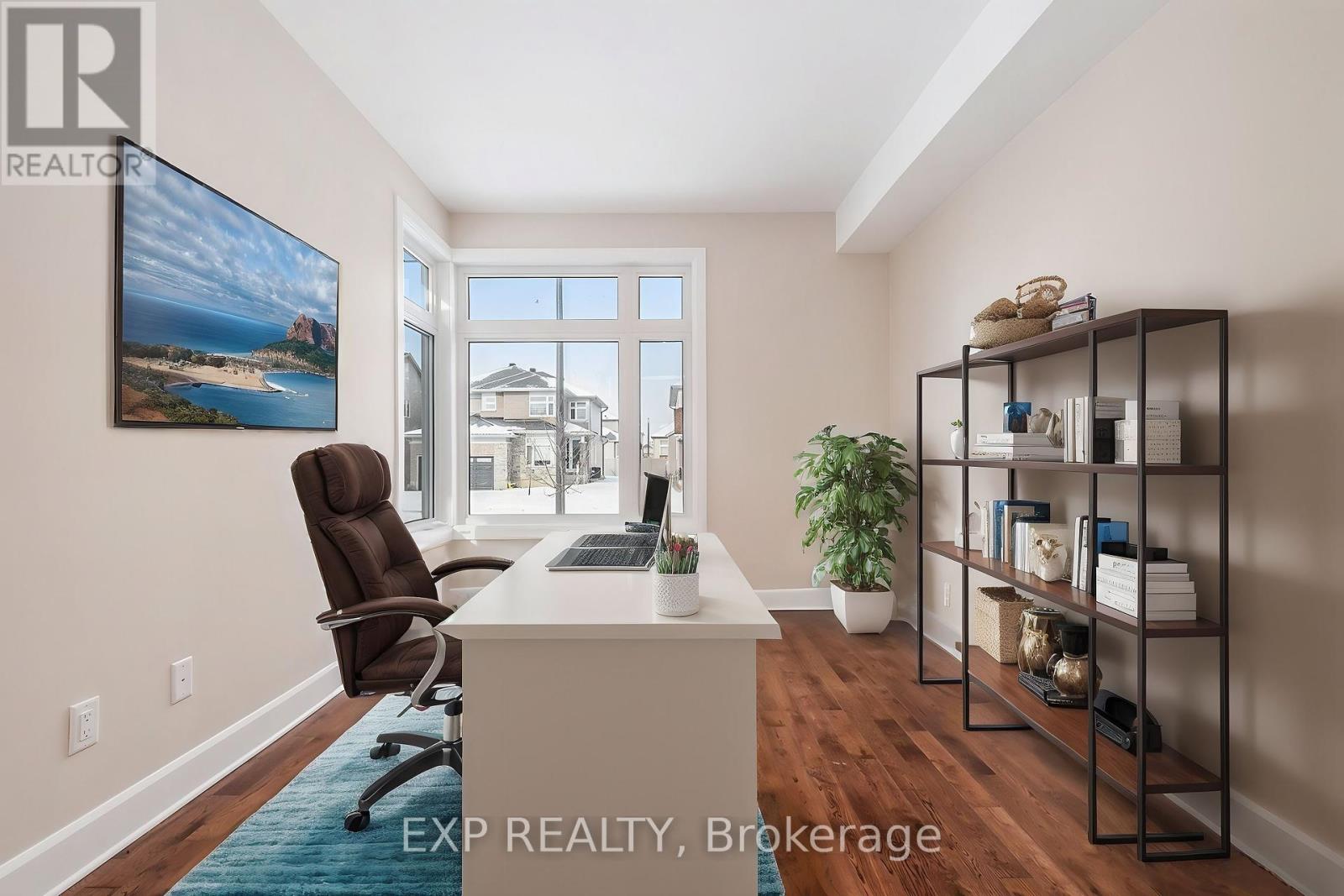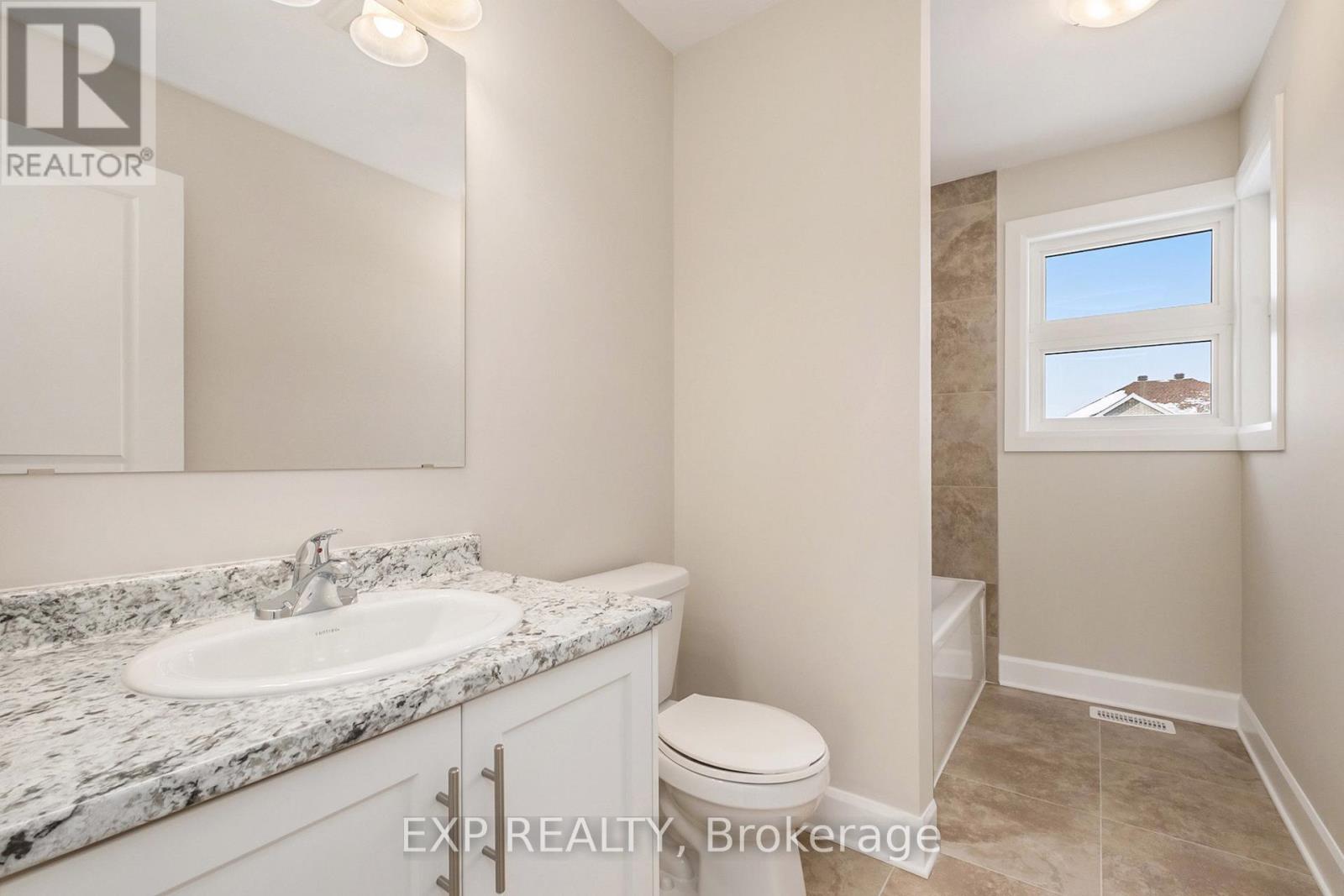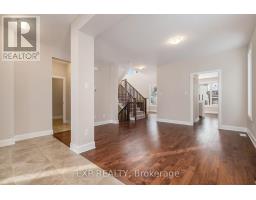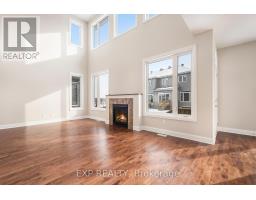76 Robertson Lane Carleton Place, Ontario K7C 0R5
$739,900
Nestled in the serene community of Carleton Landing, this stunning 2-storey, detached home offers 2290 sqft of well-designed living space on a spacious 42' lot. The Olympia Vista model is a perfect blend of style, comfort, and functionality and features 4 Bed/3Bath. Upon entering, you're greeted by a bright and welcoming foyer that leads you into the open-concept main floor. A versatile home office or den space, depending on your families needs, provides a dedicated area for work, study, or relaxation. The kitchen is a chefs dream, featuring modern white cabinetry, a spacious island and a pantry for added storage. It overlooks the living room, where cathedral ceilings and a cozy fireplace create an inviting space for family gatherings and relaxation. Potlights throughout the main level add elegance and illuminate the homes beautiful design. The main floor also includes a powder room and a convenient laundry room, making everyday tasks easier. Upstairs, you'll find the expansive primary bedroom, a true retreat with a walk-in closet and a luxurious 5-piece ensuite. Relax in the soaker tub or enjoy the walk-in glass-enclosed shower, while the double vanity provides ample space for your daily routine. The three secondary bedrooms are generously sized and share a full bath, offering plenty of room for family or guests. This home is ideally located just minutes from the Trans Canada Highway, with easy access to Kanata, Ottawa West, and a variety of local amenities. Schools, parks, shopping, restaurants, and more are all within close reach, making this an unbeatable location for your families lifestyle. (id:50886)
Property Details
| MLS® Number | X11931891 |
| Property Type | Single Family |
| Community Name | 909 - Carleton Place |
| Features | Lane |
| ParkingSpaceTotal | 4 |
Building
| BathroomTotal | 3 |
| BedroomsAboveGround | 4 |
| BedroomsTotal | 4 |
| Appliances | Water Heater |
| BasementDevelopment | Unfinished |
| BasementType | Full (unfinished) |
| ConstructionStyleAttachment | Detached |
| ExteriorFinish | Stone, Brick |
| FireplacePresent | Yes |
| FlooringType | Tile |
| FoundationType | Poured Concrete |
| HalfBathTotal | 1 |
| HeatingFuel | Natural Gas |
| HeatingType | Forced Air |
| StoriesTotal | 2 |
| Type | House |
| UtilityWater | Municipal Water |
Parking
| Attached Garage |
Land
| Acreage | No |
| Sewer | Sanitary Sewer |
| SizeDepth | 100 Ft |
| SizeFrontage | 50 Ft |
| SizeIrregular | 50.03 X 100.07 Ft |
| SizeTotalText | 50.03 X 100.07 Ft |
| ZoningDescription | Residential |
Rooms
| Level | Type | Length | Width | Dimensions |
|---|---|---|---|---|
| Second Level | Bedroom 4 | 3.11 m | 2.97 m | 3.11 m x 2.97 m |
| Second Level | Bathroom | 1.66 m | 3.29 m | 1.66 m x 3.29 m |
| Second Level | Primary Bedroom | 4.14 m | 5.27 m | 4.14 m x 5.27 m |
| Second Level | Bathroom | 3.01 m | 2.52 m | 3.01 m x 2.52 m |
| Second Level | Bedroom 2 | 2.94 m | 3.63 m | 2.94 m x 3.63 m |
| Second Level | Bedroom 3 | 3.11 m | 3.15 m | 3.11 m x 3.15 m |
| Main Level | Kitchen | 3.88 m | 5.52 m | 3.88 m x 5.52 m |
| Main Level | Living Room | 5.7 m | 5.86 m | 5.7 m x 5.86 m |
| Main Level | Dining Room | 4.59 m | 4.05 m | 4.59 m x 4.05 m |
| Main Level | Den | 2.94 m | 3.43 m | 2.94 m x 3.43 m |
| Main Level | Laundry Room | 1.62 m | 2.52 m | 1.62 m x 2.52 m |
https://www.realtor.ca/real-estate/27821202/76-robertson-lane-carleton-place-909-carleton-place
Interested?
Contact us for more information
Tarek El Attar
Salesperson
255 Michael Cowpland Drive
Ottawa, Ontario K2M 0M5
Steve Alexopoulos
Broker
255 Michael Cowpland Drive
Ottawa, Ontario K2M 0M5






