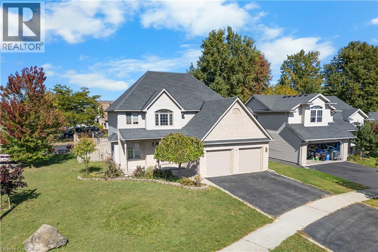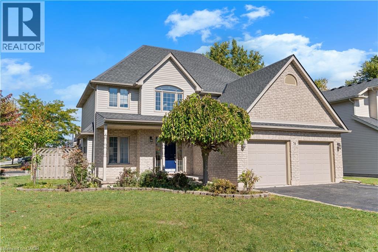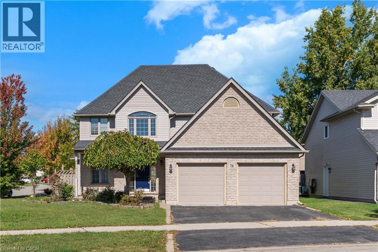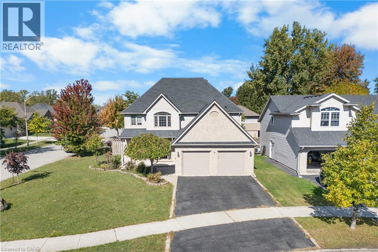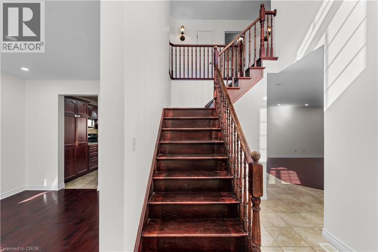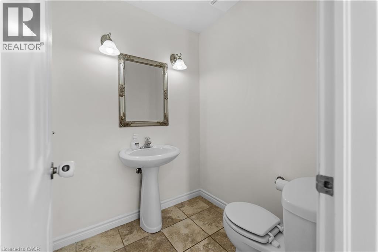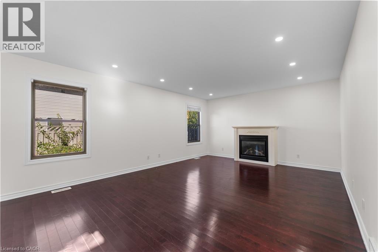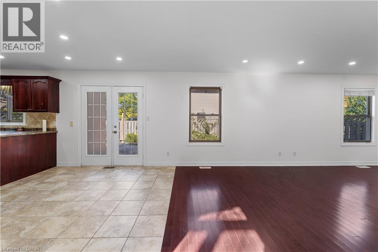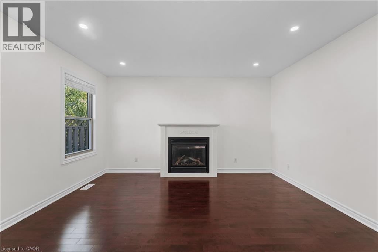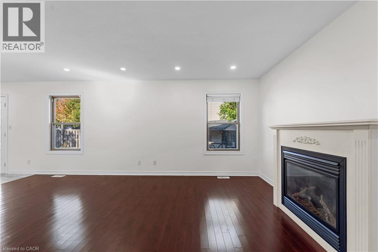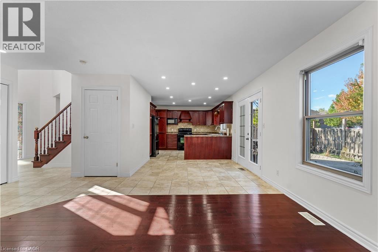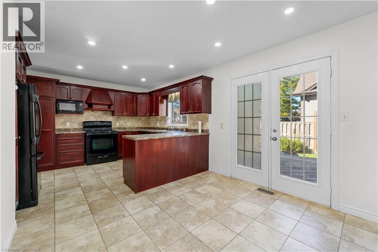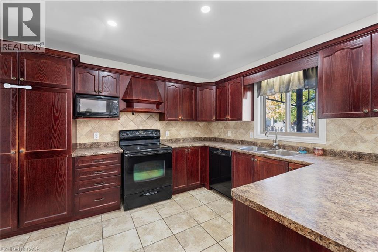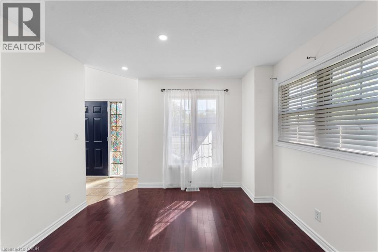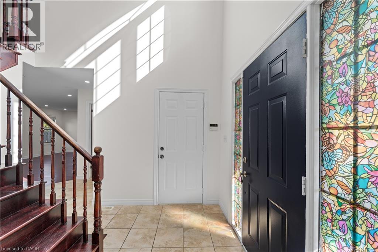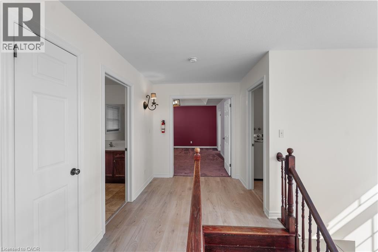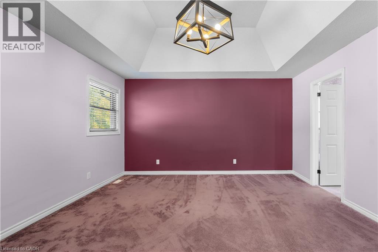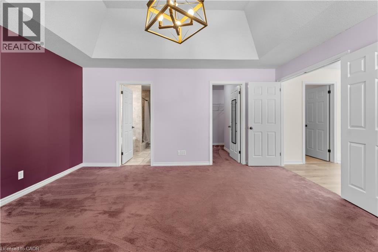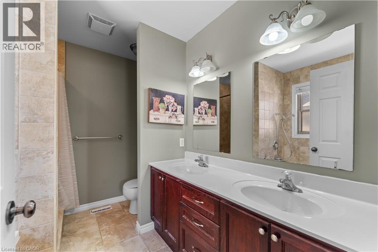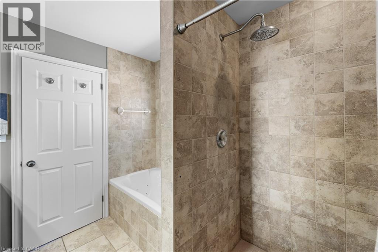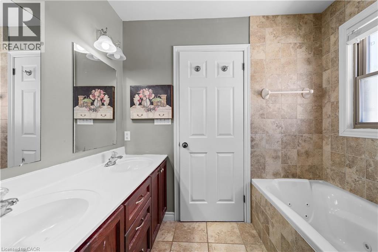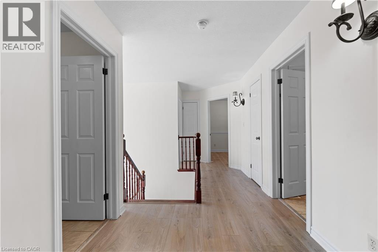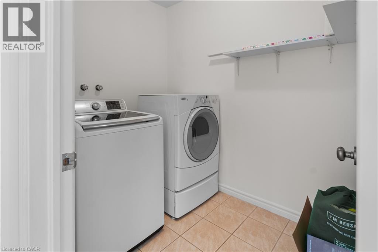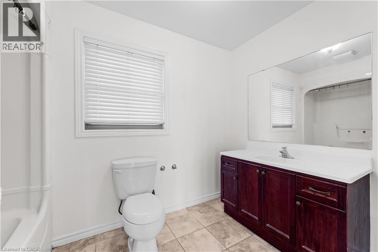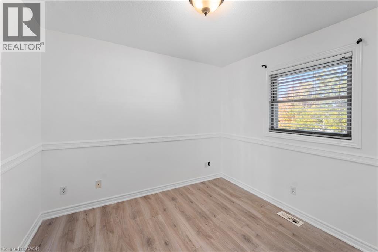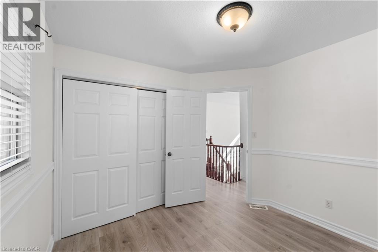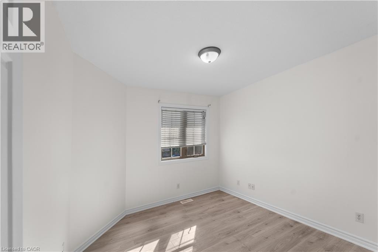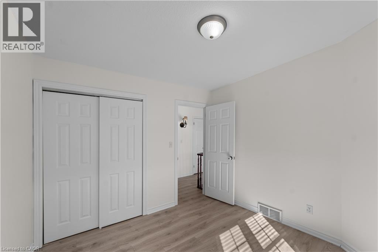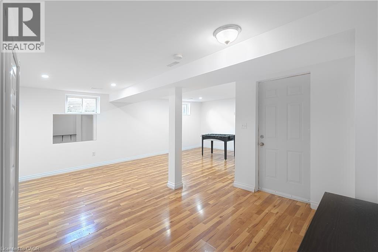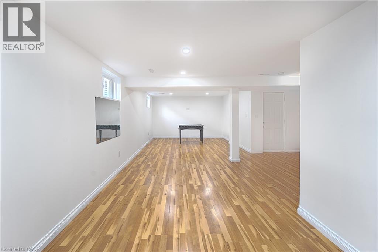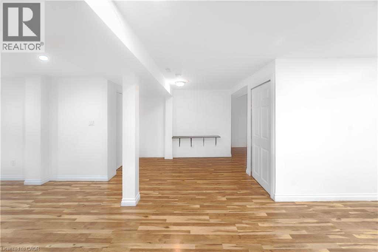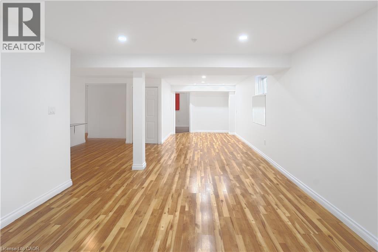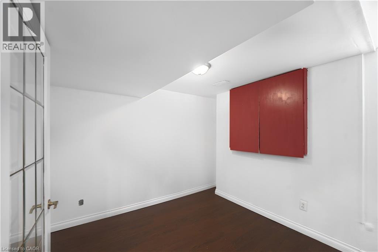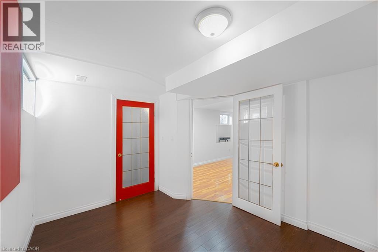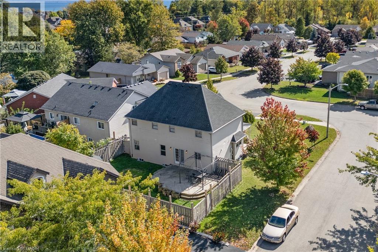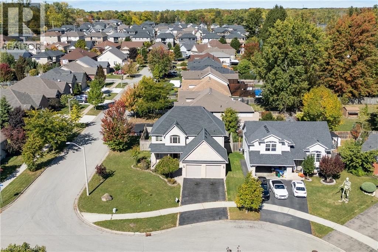76 Rochelle Crescent Fort Erie, Ontario L0S 1N0
$749,900
Welcome to this charming 2-storey, 4-bedroom, 3-bath home located in the heart of the desirable Ridgeway community. This lovely property features pot lights throughout, a fully fenced rear yard with a handy storage shed, and a spacious garage with a separate entrance to the basement - offering great potential for an in-law suite or additional living space. Freshly painted in a modern new colour palette, this home is move-in ready! Conveniently situated close to the sandy beaches of Lake Erie, schools, parks, and all local amenities. (id:50886)
Property Details
| MLS® Number | 40780396 |
| Property Type | Single Family |
| Amenities Near By | Park, Schools |
| Features | Automatic Garage Door Opener |
| Parking Space Total | 4 |
Building
| Bathroom Total | 3 |
| Bedrooms Above Ground | 3 |
| Bedrooms Below Ground | 1 |
| Bedrooms Total | 4 |
| Appliances | Dishwasher, Dryer, Refrigerator, Stove, Washer, Garage Door Opener |
| Architectural Style | 2 Level |
| Basement Development | Finished |
| Basement Type | Full (finished) |
| Constructed Date | 2005 |
| Construction Style Attachment | Detached |
| Cooling Type | Central Air Conditioning |
| Exterior Finish | Aluminum Siding, Brick |
| Half Bath Total | 1 |
| Heating Type | Forced Air |
| Stories Total | 2 |
| Size Interior | 1,965 Ft2 |
| Type | House |
| Utility Water | Municipal Water |
Parking
| Attached Garage |
Land
| Acreage | No |
| Land Amenities | Park, Schools |
| Sewer | Municipal Sewage System |
| Size Depth | 105 Ft |
| Size Frontage | 82 Ft |
| Size Total Text | Under 1/2 Acre |
| Zoning Description | R2 |
Rooms
| Level | Type | Length | Width | Dimensions |
|---|---|---|---|---|
| Second Level | 4pc Bathroom | Measurements not available | ||
| Second Level | 4pc Bathroom | Measurements not available | ||
| Second Level | Laundry Room | 7'0'' x 7'0'' | ||
| Second Level | Bedroom | 10'1'' x 10'1'' | ||
| Second Level | Bedroom | 10'1'' x 10'1'' | ||
| Second Level | Primary Bedroom | 15'9'' x 14'1'' | ||
| Basement | Bedroom | 12'3'' x 7'6'' | ||
| Basement | Family Room | 30'1'' x 12'7'' | ||
| Main Level | 2pc Bathroom | Measurements not available | ||
| Main Level | Living Room | 19'6'' x 14'1'' | ||
| Main Level | Kitchen | 19'7'' x 12'6'' | ||
| Main Level | Dining Room | 10'8'' x 10'1'' |
https://www.realtor.ca/real-estate/29007434/76-rochelle-crescent-fort-erie
Contact Us
Contact us for more information
Azfar Imam
Broker
www.azfarimam.com/
30 Topflight Drive Unit 11
Mississauga, Ontario L5S 0A8
(905) 564-2100
(905) 564-3077
www.flowercityrealty.com/

