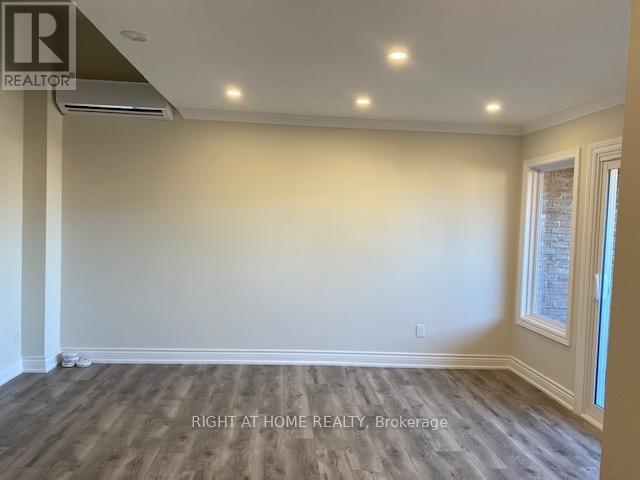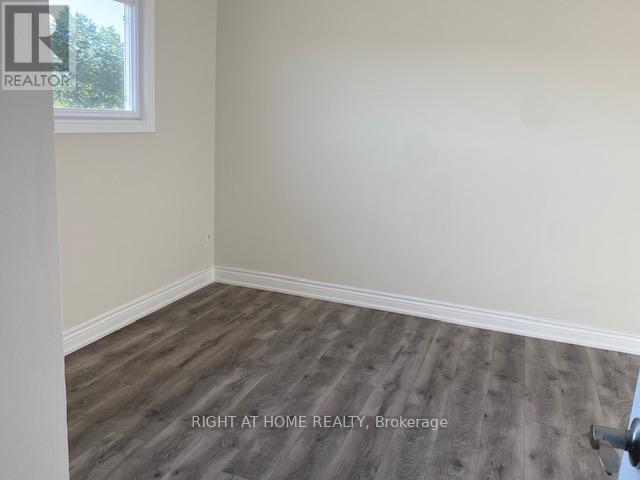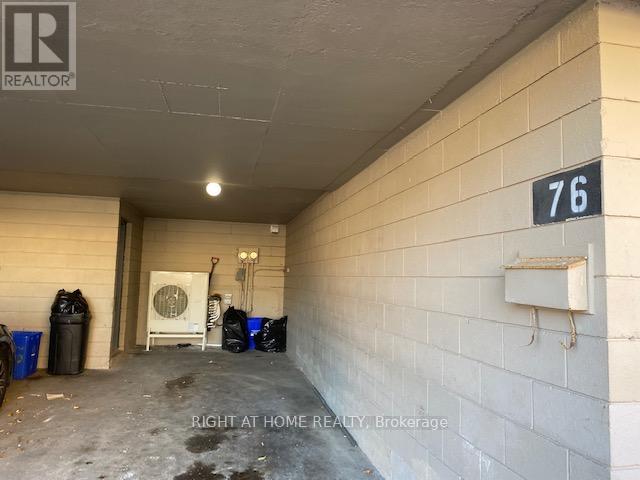76 Springfair Avenue Aurora (Aurora Village), Ontario L4G 3M2
$649,999Maintenance, Water, Common Area Maintenance, Insurance, Parking
$686.85 Monthly
Maintenance, Water, Common Area Maintenance, Insurance, Parking
$686.85 MonthlyExperience executive living in this stunning townhouse unit located in the heart of Aurora, this 3-bedroom large model has been meticulously upgraded with no expense spared. Conveniently located near the GO station and shopping centers, it is also just steps away from public schools and the prestigious Aurora High School. The home boasts a luxurious kitchen with high-end finishes and appliances, complemented by beautiful laminate floors and stairs, upgraded with heat pump heating and cooling system, New windows and fresh paint, new vanities and toilets, New stoves. The multi-level layout includes a spacious living room and dining room with a West-facing Terrace and walk-out to the Terrace, ideal for relaxation. The finished basement features a walkout to Parking. Don't miss the opportunity to own this exquisite home (id:50886)
Property Details
| MLS® Number | N9050208 |
| Property Type | Single Family |
| Community Name | Aurora Village |
| AmenitiesNearBy | Public Transit |
| CommunityFeatures | Pet Restrictions |
| ParkingSpaceTotal | 2 |
| PoolType | Outdoor Pool |
Building
| BathroomTotal | 2 |
| BedroomsAboveGround | 3 |
| BedroomsTotal | 3 |
| Amenities | Visitor Parking |
| Appliances | Water Heater, Dishwasher, Dryer, Refrigerator, Stove, Washer |
| ArchitecturalStyle | Multi-level |
| BasementDevelopment | Unfinished |
| BasementType | N/a (unfinished) |
| CoolingType | Wall Unit |
| ExteriorFinish | Brick, Vinyl Siding |
| HalfBathTotal | 1 |
| HeatingFuel | Electric |
| HeatingType | Heat Pump |
| Type | Row / Townhouse |
Parking
| Carport | |
| Covered |
Land
| Acreage | No |
| LandAmenities | Public Transit |
Rooms
| Level | Type | Length | Width | Dimensions |
|---|---|---|---|---|
| Second Level | Bedroom 2 | 3.86 m | 2 m | 3.86 m x 2 m |
| Second Level | Bedroom 3 | 2.9 m | 2.9 m | 2.9 m x 2.9 m |
| Third Level | Primary Bedroom | 3.96 m | 3.35 m | 3.96 m x 3.35 m |
| Third Level | Bathroom | 1 m | 3 m | 1 m x 3 m |
| Lower Level | Laundry Room | 2 m | 3 m | 2 m x 3 m |
| Main Level | Living Room | 4.57 m | 3.86 m | 4.57 m x 3.86 m |
| Main Level | Dining Room | 3.66 m | 2.9 m | 3.66 m x 2.9 m |
| Main Level | Kitchen | 2.95 m | 2.59 m | 2.95 m x 2.59 m |
| Main Level | Eating Area | 2.11 m | 2.59 m | 2.11 m x 2.59 m |
Interested?
Contact us for more information
Mansour Fotovat
Salesperson









































