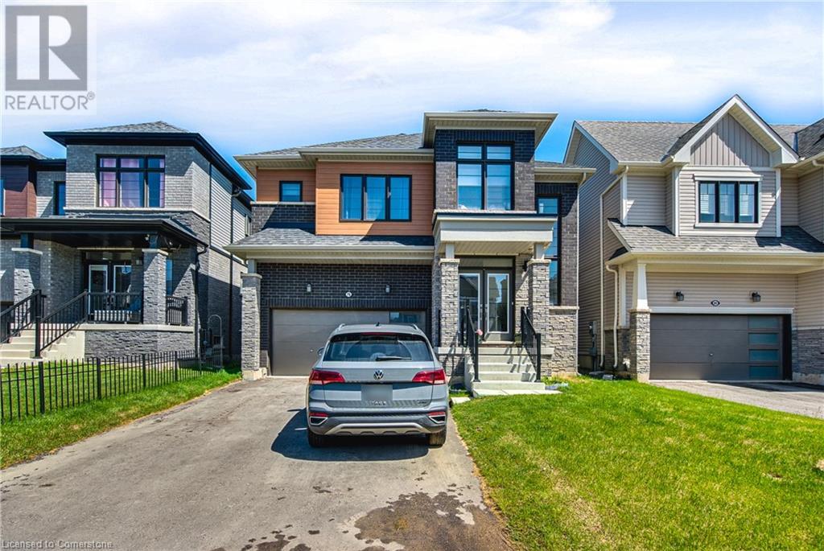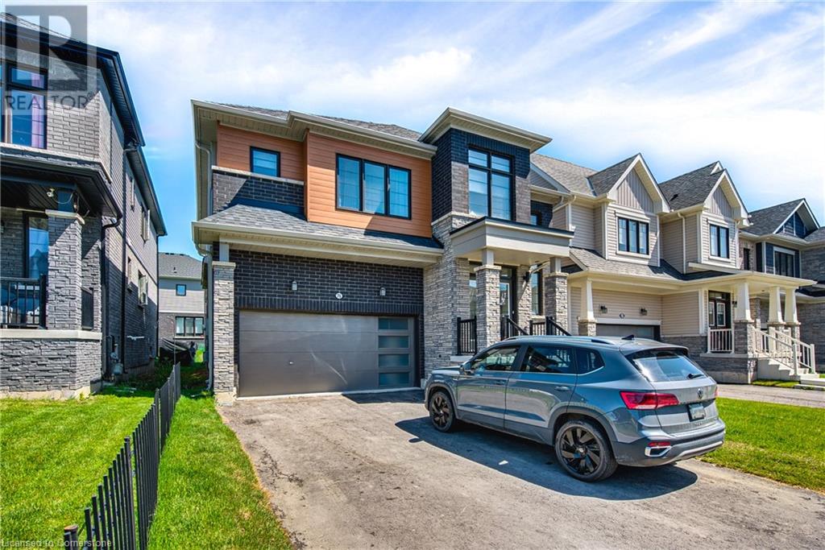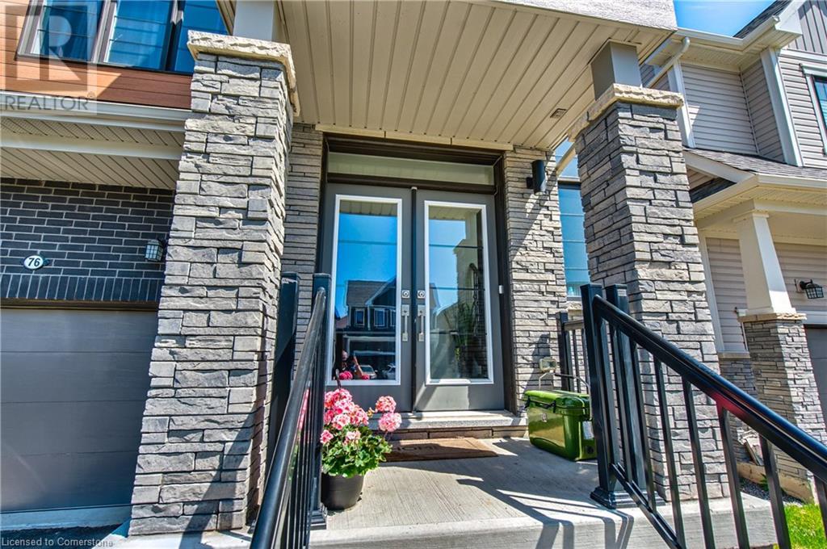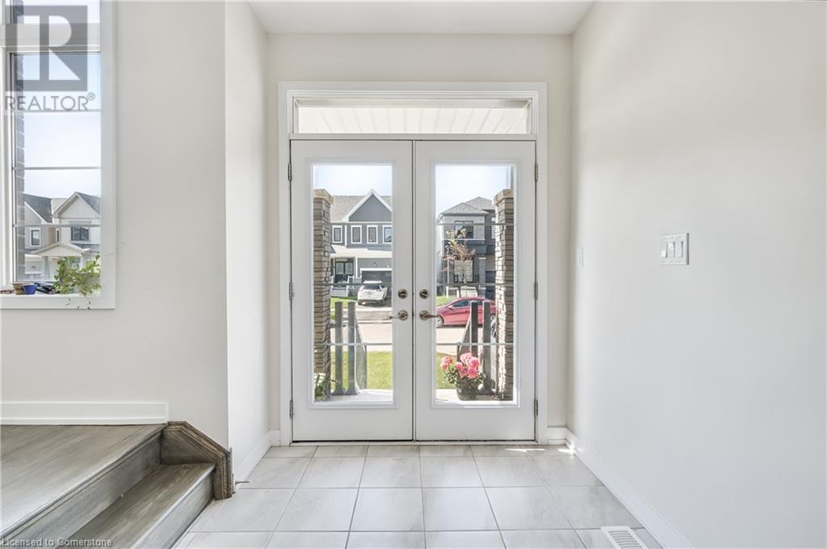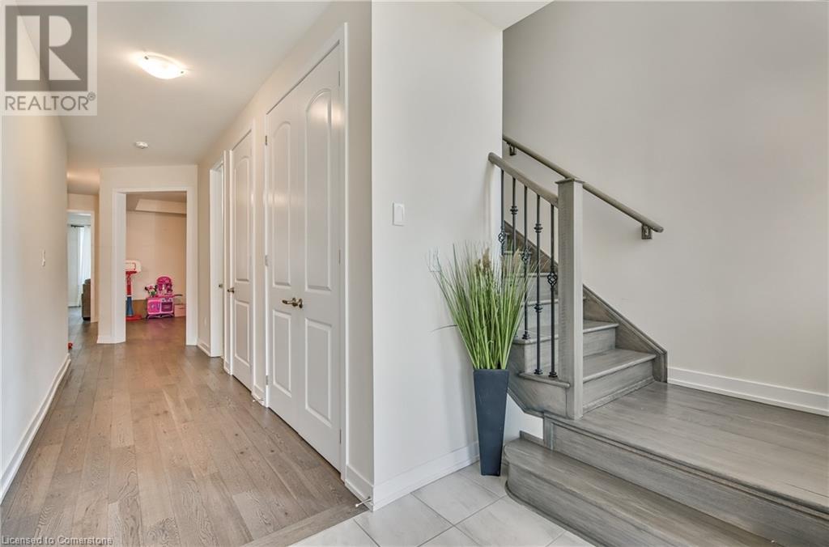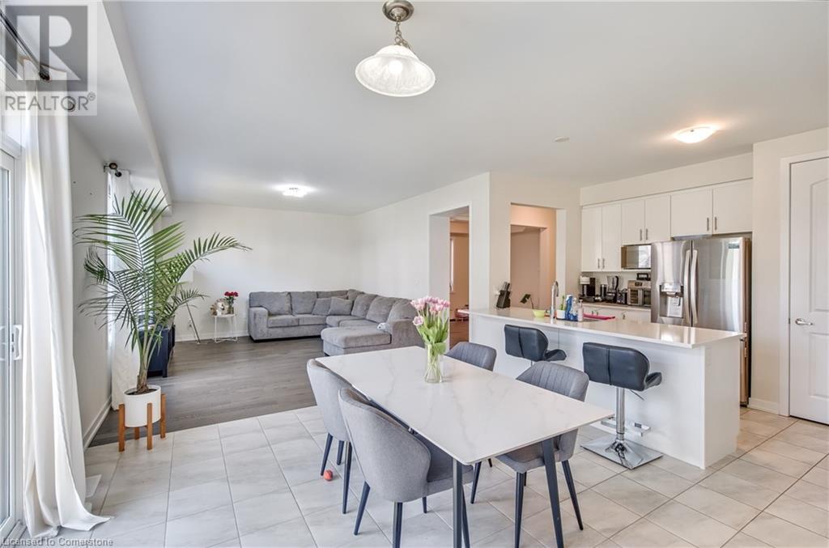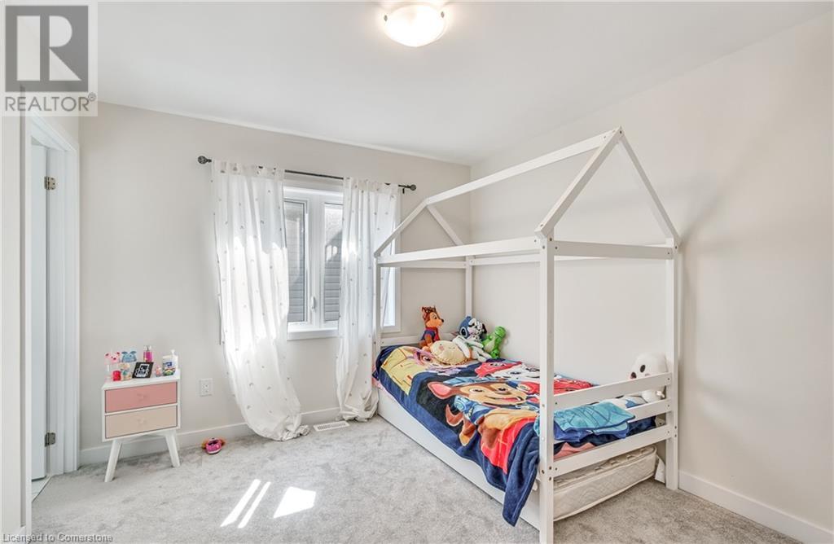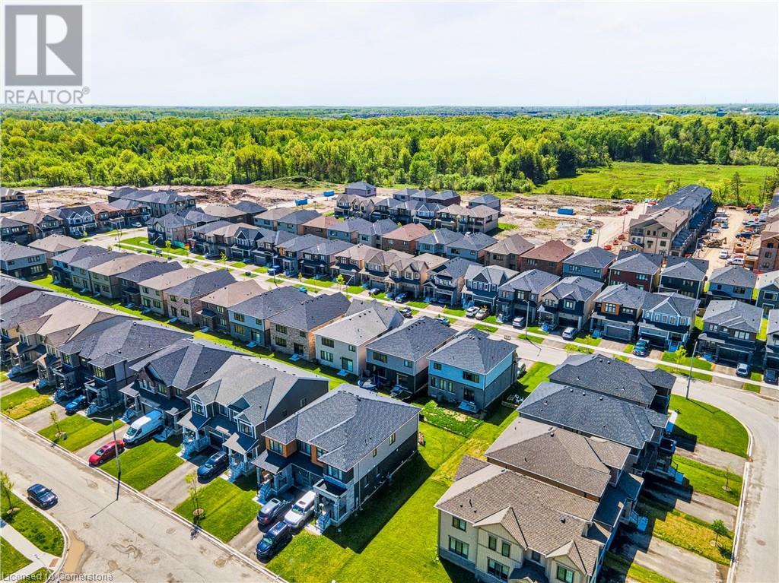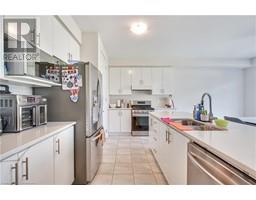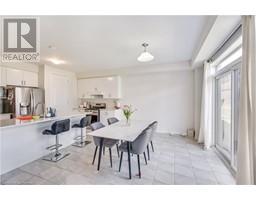76 Sunflower Crescent Thorold, Ontario L3B 5N5
$899,900
Modern Living Meets Timeless Charm at 76 Sunflower Crescent! Nestled on a cheerful street in one of Thorold’s most desirable neighbourhoods, this striking two-storey brick, stone, and metal-accented home offers style, function, and space for the modern family. With 4 spacious bedrooms (plus the option for a 5th), 3.5 baths, and over 2,800 sq ft of thoughtfully designed living space, it’s the perfect fit for multi-generational living or growing families. Step through elegant double entry doors into an airy open-concept layout featuring 8’ doors, engineered hardwood, ceramic tile, and sleek quartz finishes throughout. The showpiece kitchen is a dream for chefs and entertainers alike—complete with stainless steel appliances, a large island, a walk-in pantry, and seamless flow to the living room. A unique formal dining space with a contemporary column adds an elevated touch for hosting. Upstairs, natural light floods through dramatic floor-to-ceiling windows leading to a luxurious primary retreat with dual walk-in closets and a spa-like ensuite. Additional bedrooms offer both a Jack & Jill bath and a private ensuite, making it an ideal setup for kids, guests, or extended family. A versatile second-floor living room or convertible space in the basement allows for even more flexibility. The backyard is ready for your vision—offering ample room to relax or play, while the unfinished basement with a separate side entrance holds potential for an in-law apartment. Just minutes from shopping, restaurants, recreation, Niagara College, Brock University, and the Welland Canal. Enjoy weekend trips to local vineyards, Niagara-on-the-Lake, or cross the U.S. border in under 30 minutes. This is Niagara living—modern, convenient, and full of opportunity. (id:50886)
Property Details
| MLS® Number | 40730757 |
| Property Type | Single Family |
| Amenities Near By | Golf Nearby, Park, Playground, Schools |
| Community Features | Quiet Area |
| Equipment Type | Water Heater |
| Features | Paved Driveway, Sump Pump |
| Parking Space Total | 6 |
| Rental Equipment Type | Water Heater |
Building
| Bathroom Total | 4 |
| Bedrooms Above Ground | 4 |
| Bedrooms Total | 4 |
| Appliances | Dishwasher, Dryer, Refrigerator, Stove, Washer |
| Architectural Style | 2 Level |
| Basement Development | Unfinished |
| Basement Type | Full (unfinished) |
| Constructed Date | 2023 |
| Construction Style Attachment | Detached |
| Cooling Type | Central Air Conditioning |
| Exterior Finish | Brick, Stone, Vinyl Siding |
| Foundation Type | Poured Concrete |
| Half Bath Total | 1 |
| Heating Type | Forced Air |
| Stories Total | 2 |
| Size Interior | 2,837 Ft2 |
| Type | House |
| Utility Water | Municipal Water |
Parking
| Attached Garage |
Land
| Access Type | Road Access, Highway Nearby |
| Acreage | No |
| Land Amenities | Golf Nearby, Park, Playground, Schools |
| Sewer | Municipal Sewage System |
| Size Depth | 92 Ft |
| Size Frontage | 38 Ft |
| Size Irregular | 0.081 |
| Size Total | 0.081 Ac|under 1/2 Acre |
| Size Total Text | 0.081 Ac|under 1/2 Acre |
| Zoning Description | R1d-54 |
Rooms
| Level | Type | Length | Width | Dimensions |
|---|---|---|---|---|
| Second Level | Full Bathroom | Measurements not available | ||
| Second Level | Primary Bedroom | 17'7'' x 14'6'' | ||
| Second Level | 4pc Bathroom | Measurements not available | ||
| Second Level | Bedroom | 11'2'' x 11'1'' | ||
| Second Level | Bedroom | 10'9'' x 11'7'' | ||
| Second Level | 3pc Bathroom | Measurements not available | ||
| Second Level | Bedroom | 15'7'' x 12'5'' | ||
| Second Level | Office | 7'8'' x 10'3'' | ||
| Basement | Utility Room | 52'7'' x 29'11'' | ||
| Basement | Recreation Room | Measurements not available | ||
| Main Level | Pantry | Measurements not available | ||
| Main Level | Dinette | 14'6'' x 10'8'' | ||
| Main Level | Kitchen | 14'6'' x 10'10'' | ||
| Main Level | Living Room | 15'4'' x 13'9'' | ||
| Main Level | Dining Room | 15'2'' x 10'5'' | ||
| Main Level | 2pc Bathroom | Measurements not available | ||
| Main Level | Foyer | Measurements not available |
https://www.realtor.ca/real-estate/28348495/76-sunflower-crescent-thorold
Contact Us
Contact us for more information
Rob Golfi
Salesperson
(905) 575-1962
www.robgolfi.com/
1 Markland Street
Hamilton, Ontario L8P 2J5
(905) 575-7700
(905) 575-1962
www.robgolfi.com/

