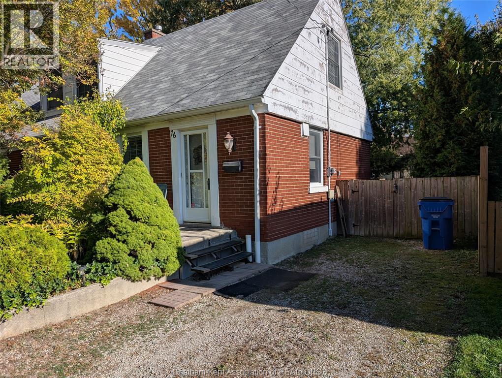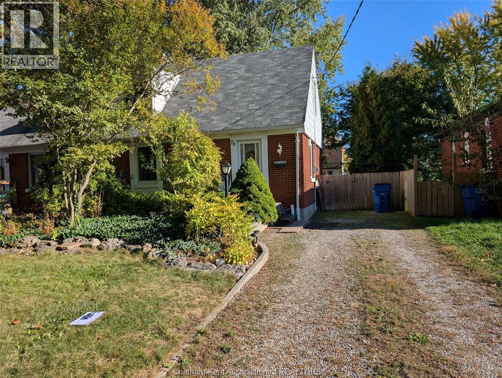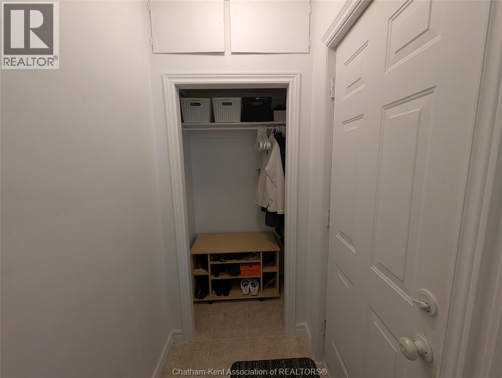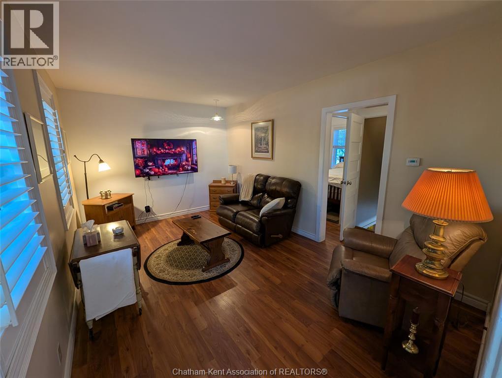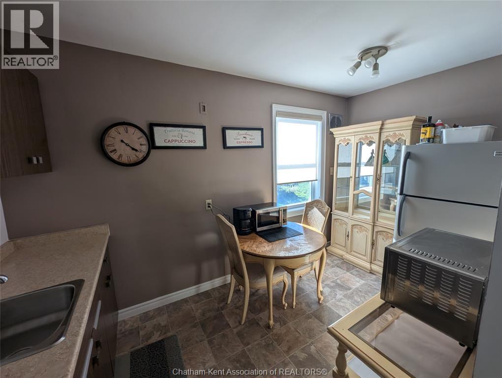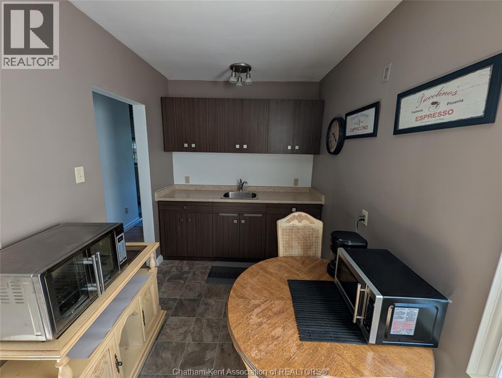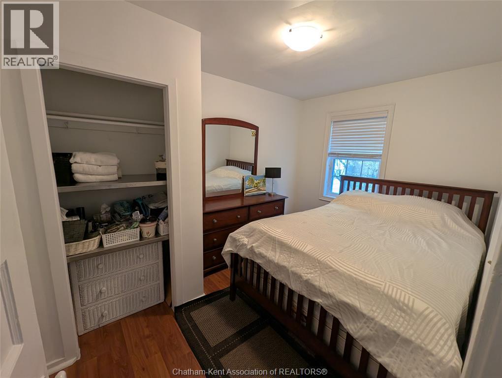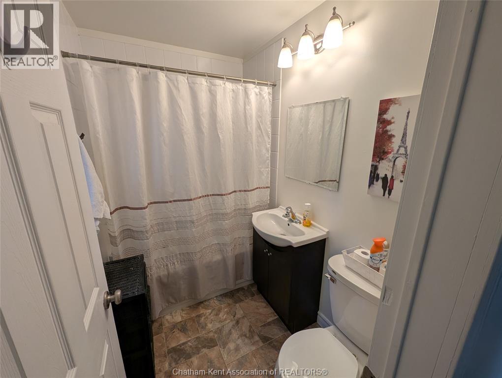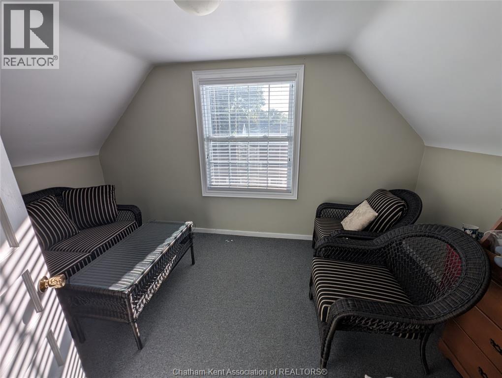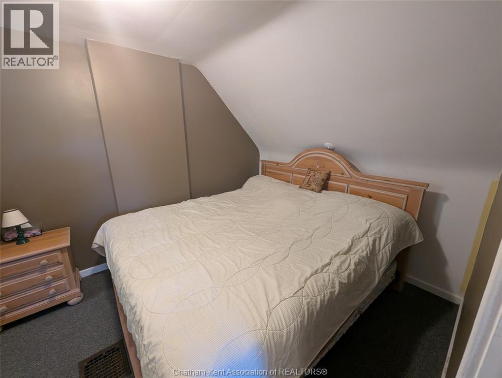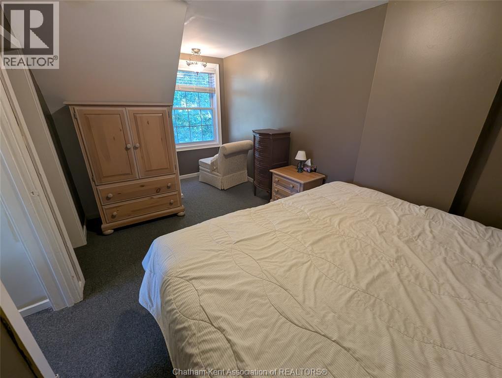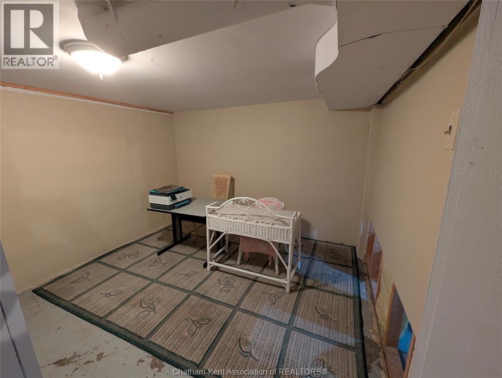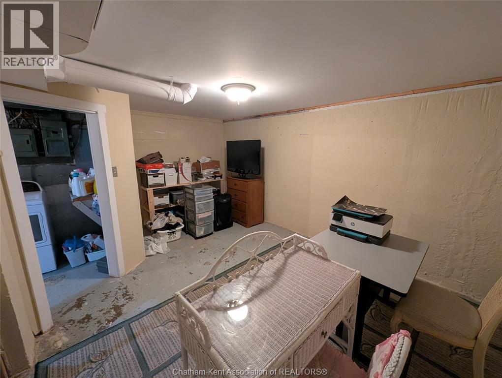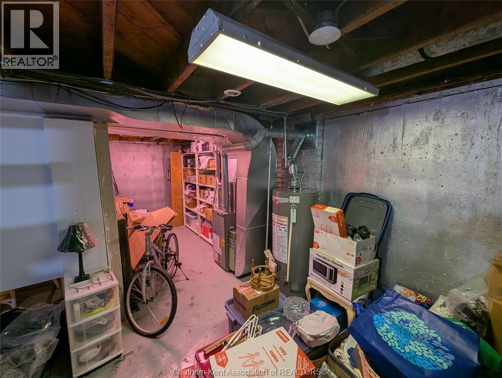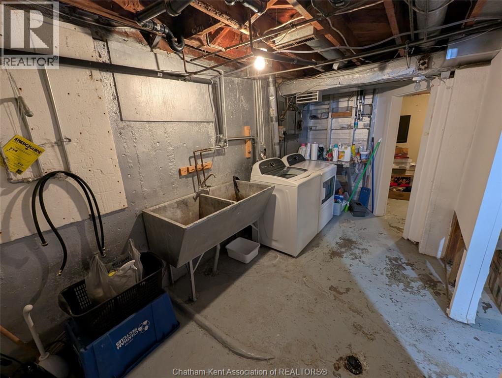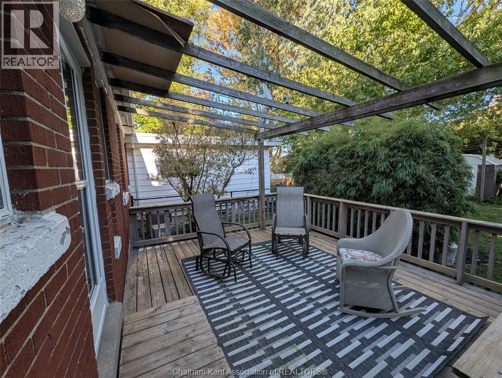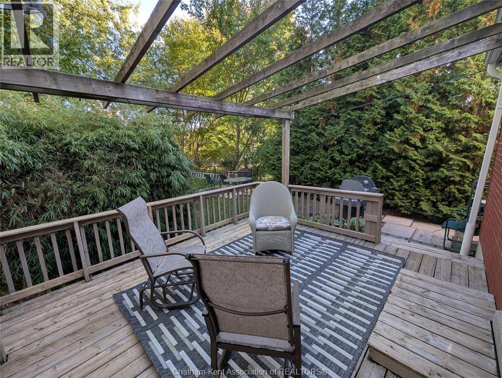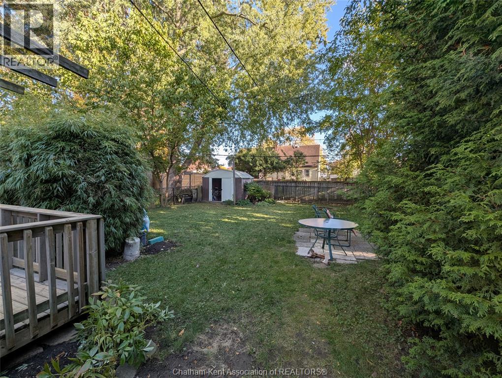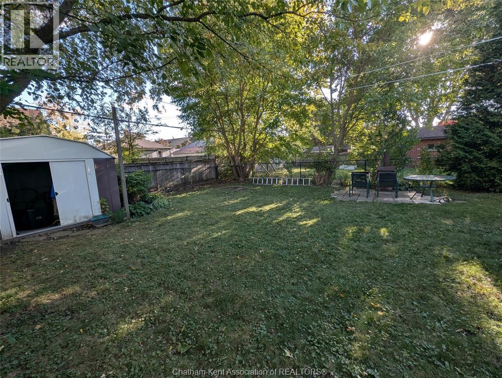76 Sunnyside Avenue Chatham, Ontario N7M 1Z7
$279,000
Welcome to 76 Sunnyside Ave., a charming residence nestled in the heart of Chatham’s south side. This inviting home offers the perfect blend of classic appeal and comfort, ideal for first-time buyers, young families or anyone looking to plant roots in a vibrant community. Step inside to discover well kept laminate flooring and bright windows that create a warm, welcoming ambiance. The heart of the home brings together living, the master bedroom (can be used as dining room), full 3 piece bathroom and kitchen space with easy flow—perfect for everyday living and entertaining alike. Upstairs are 2 bedrooms offering comfortable retreat or a quiet space to sit do some reading. The partially finished basement provides flexibility: envision a bonus rec room, home office or fitness space, while still leaving room for storage or future expansion. Outside, a fully-fenced backyard, deck and plenty of space for summer BBQs, gardening or simply relaxing outdoors with family and friends. Location is key: positioned on a quiet street, you’re within walking distance to local schools, parks, Memorial Arena and community amenities. With public transit, shopping, restaurants and recreation just minutes away, this home offers the ease of city living in a friendly quiet neighbourhood setting. Built in 1946, this home blends enduring craftsmanship with smart updates (central air-conditioning, furnace, new roof and new water heater) to give you the best of both worlds: character and comfort. With a convenient size and manageable yard, 76 Sunnyside is the kind of home that balances lifestyle, value and location. Don’t miss this opportunity to make 76 Sunnyside Ave your new home—book a viewing today and imagine your next chapter in this welcoming neighbourhood. *Refrigerator, washer, dryer and all custom window coverings included* (id:50886)
Property Details
| MLS® Number | 25026793 |
| Property Type | Single Family |
| Features | Gravel Driveway |
Building
| Bathroom Total | 1 |
| Bedrooms Above Ground | 3 |
| Bedrooms Total | 3 |
| Appliances | Dryer, Refrigerator, Washer |
| Constructed Date | 1946 |
| Cooling Type | Central Air Conditioning |
| Exterior Finish | Brick |
| Flooring Type | Carpeted, Laminate |
| Foundation Type | Concrete |
| Heating Fuel | Natural Gas |
| Heating Type | Furnace |
| Stories Total | 2 |
| Size Interior | 1,090 Ft2 |
| Total Finished Area | 1090 Sqft |
| Type | House |
Parking
| Other |
Land
| Acreage | No |
| Size Irregular | 35.16 X 108 / 0.088 Ac |
| Size Total Text | 35.16 X 108 / 0.088 Ac|under 1/4 Acre |
| Zoning Description | Rl2 |
Rooms
| Level | Type | Length | Width | Dimensions |
|---|---|---|---|---|
| Second Level | Bedroom | 13 ft ,10 in | 8 ft ,11 in | 13 ft ,10 in x 8 ft ,11 in |
| Second Level | Bedroom | 13 ft ,11 in | 8 ft ,7 in | 13 ft ,11 in x 8 ft ,7 in |
| Basement | Utility Room | 22 ft ,10 in | 7 ft ,1 in | 22 ft ,10 in x 7 ft ,1 in |
| Basement | Recreation Room | 15 ft ,4 in | 11 ft ,3 in | 15 ft ,4 in x 11 ft ,3 in |
| Basement | Laundry Room | 14 ft ,11 in | 7 ft ,1 in | 14 ft ,11 in x 7 ft ,1 in |
| Main Level | 3pc Bathroom | 4 ft ,11 in | 7 ft ,1 in | 4 ft ,11 in x 7 ft ,1 in |
| Main Level | Bedroom | 8 ft ,7 in | 13 ft ,4 in | 8 ft ,7 in x 13 ft ,4 in |
| Main Level | Kitchen | 7 ft | 13 ft ,4 in | 7 ft x 13 ft ,4 in |
| Main Level | Living Room | 15 ft ,6 in | 10 ft ,3 in | 15 ft ,6 in x 10 ft ,3 in |
https://www.realtor.ca/real-estate/29021469/76-sunnyside-avenue-chatham
Contact Us
Contact us for more information
Jason Carey
Sales Person
149 St Clair St
Chatham, Ontario N7L 3J4
(519) 436-6161
www.excelrealty.ca/
www.facebook.com/excelrealtyservice/

