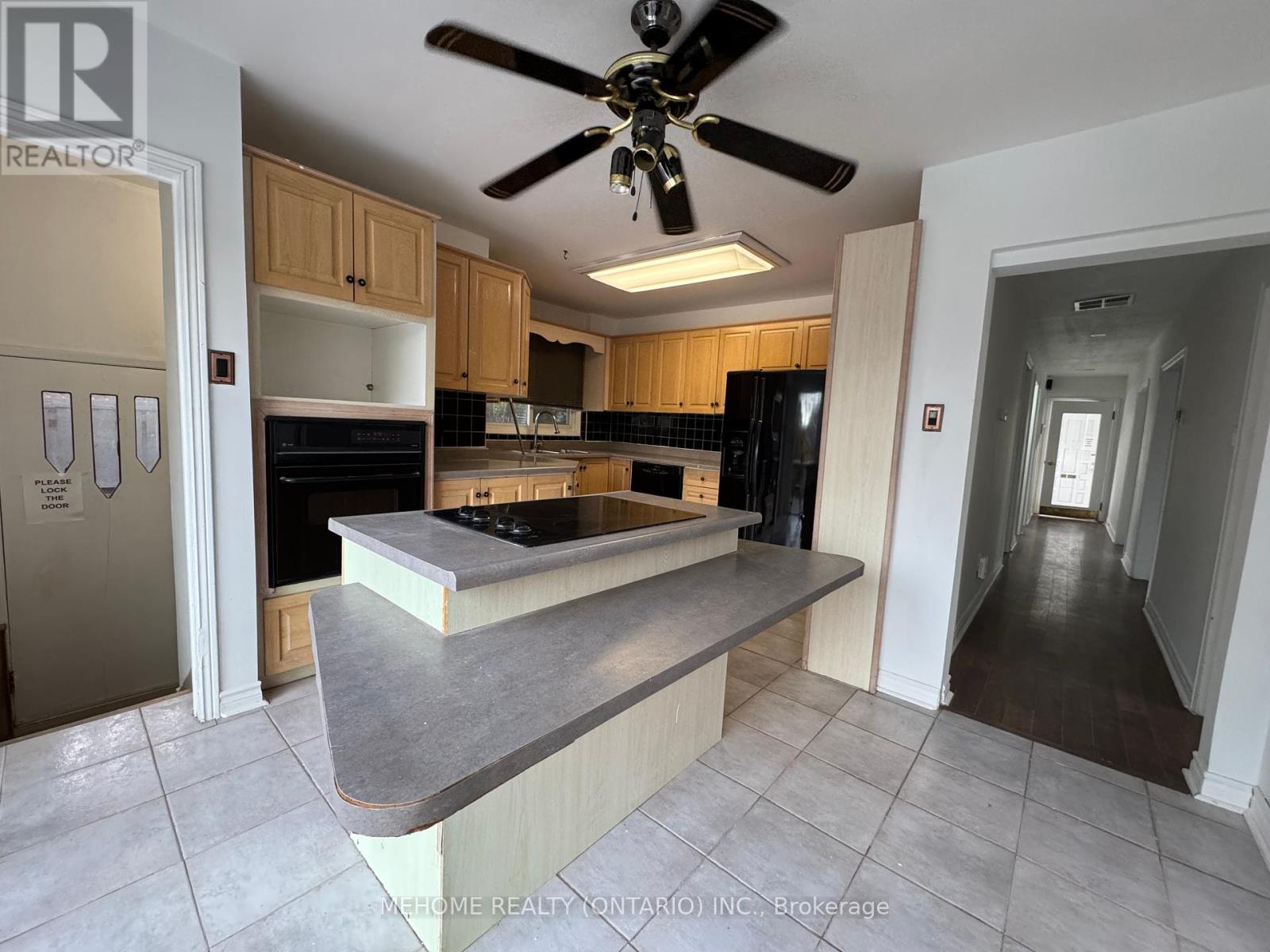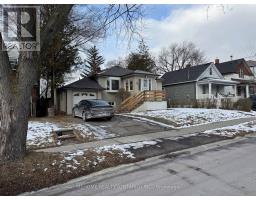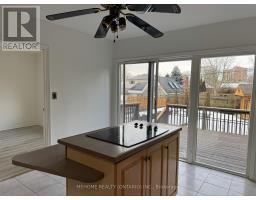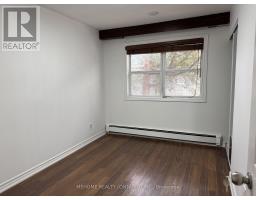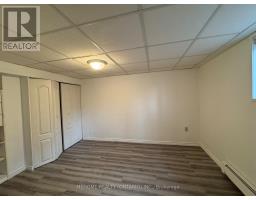76 Thirty Eighth Street Toronto, Ontario M8W 3M3
$7,000 Monthly
Large 50 X 132 Ft Well maintained Bungalow suited in convenient neibourhood, Situated in close proximity to transit, you can easily walk to Toronto transit and enjoy seamless access to the city. Secluded w/Mature Trees & Landscaping in The Summer. W/O Deck+Pool. In South of Lakeshore With Walking Distance to the Lake. Enjoy Peace & Quiet For Relaxing All Seasons Long. 5 Bedrooms with 2 Bth on Main Floor, Separate Entrance Basement can be used as 2 apartments with separate 2 Kitchens and Washrooms, or as in-laws. Dble Driveway Garage To Lake, Trails, Shopping, Restaurants, Marie Curtis Park. The Entire House is good for one big family, professionals or students. Landlord is open to rent main floor and basement separately, Pls contact L.A to discuss. (id:50886)
Property Details
| MLS® Number | W11946547 |
| Property Type | Single Family |
| Community Name | Long Branch |
| Parking Space Total | 3 |
| Pool Type | Inground Pool |
Building
| Bathroom Total | 4 |
| Bedrooms Above Ground | 5 |
| Bedrooms Below Ground | 2 |
| Bedrooms Total | 7 |
| Architectural Style | Bungalow |
| Basement Development | Finished |
| Basement Features | Separate Entrance |
| Basement Type | N/a (finished) |
| Construction Style Attachment | Detached |
| Cooling Type | Central Air Conditioning |
| Exterior Finish | Stucco |
| Heating Fuel | Natural Gas |
| Heating Type | Forced Air |
| Stories Total | 1 |
| Type | House |
| Utility Water | Municipal Water |
Parking
| Attached Garage |
Land
| Acreage | No |
| Sewer | Sanitary Sewer |
| Size Depth | 132 Ft |
| Size Frontage | 50 Ft |
| Size Irregular | 50 X 132 Ft |
| Size Total Text | 50 X 132 Ft |
Rooms
| Level | Type | Length | Width | Dimensions |
|---|---|---|---|---|
| Basement | Bedroom | 3.2 m | 3.3 m | 3.2 m x 3.3 m |
| Basement | Bedroom | 3.2 m | 3.1 m | 3.2 m x 3.1 m |
| Main Level | Living Room | 6.85 m | 5.75 m | 6.85 m x 5.75 m |
| Main Level | Dining Room | 4.85 m | 5.05 m | 4.85 m x 5.05 m |
| Main Level | Kitchen | 4.2 m | 3.65 m | 4.2 m x 3.65 m |
| Main Level | Bedroom | 3.65 m | 3.25 m | 3.65 m x 3.25 m |
| Main Level | Eating Area | 3.05 m | 3 m | 3.05 m x 3 m |
| Main Level | Bedroom 2 | 3.28 m | 2.8 m | 3.28 m x 2.8 m |
| Main Level | Bedroom 3 | 3.7 m | 2.6 m | 3.7 m x 2.6 m |
| Main Level | Bedroom 4 | Measurements not available | ||
| Main Level | Bedroom 5 | Measurements not available |
https://www.realtor.ca/real-estate/27856878/76-thirty-eighth-street-toronto-long-branch-long-branch
Contact Us
Contact us for more information
Judy Li
Broker
9120 Leslie St #101
Richmond Hill, Ontario L4B 3J9
(905) 582-6888
(905) 582-6333
www.mehome.com/




