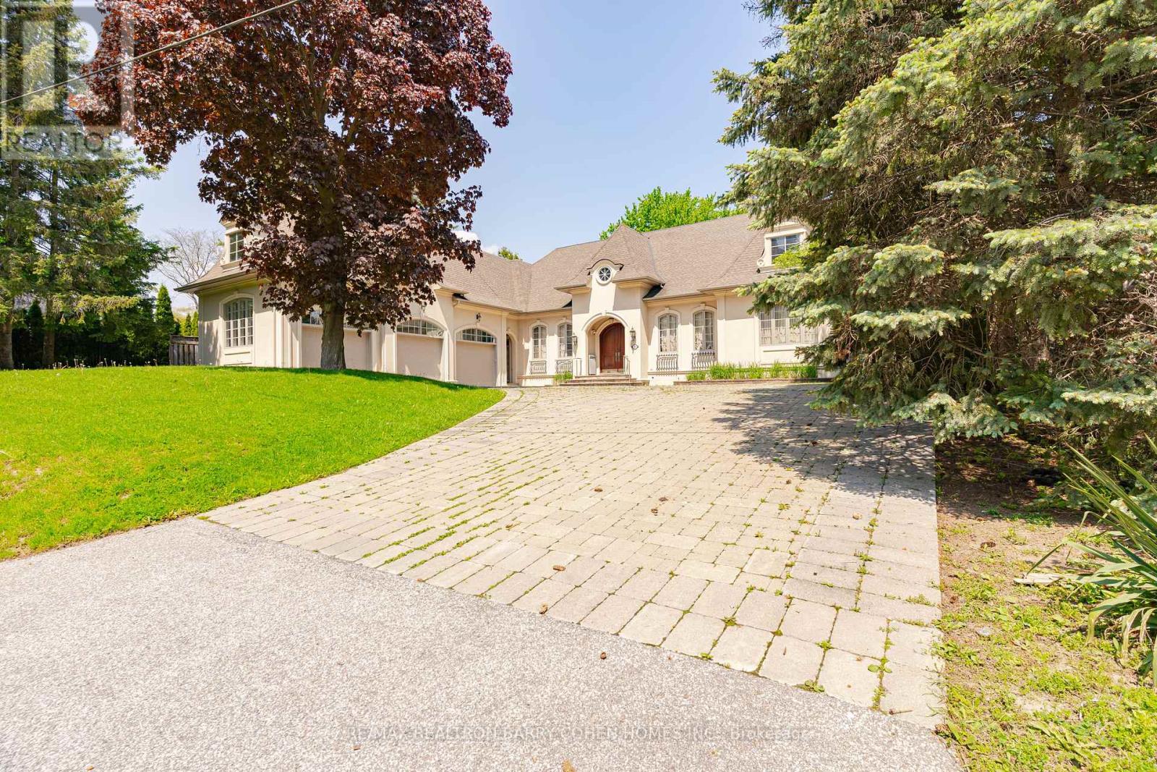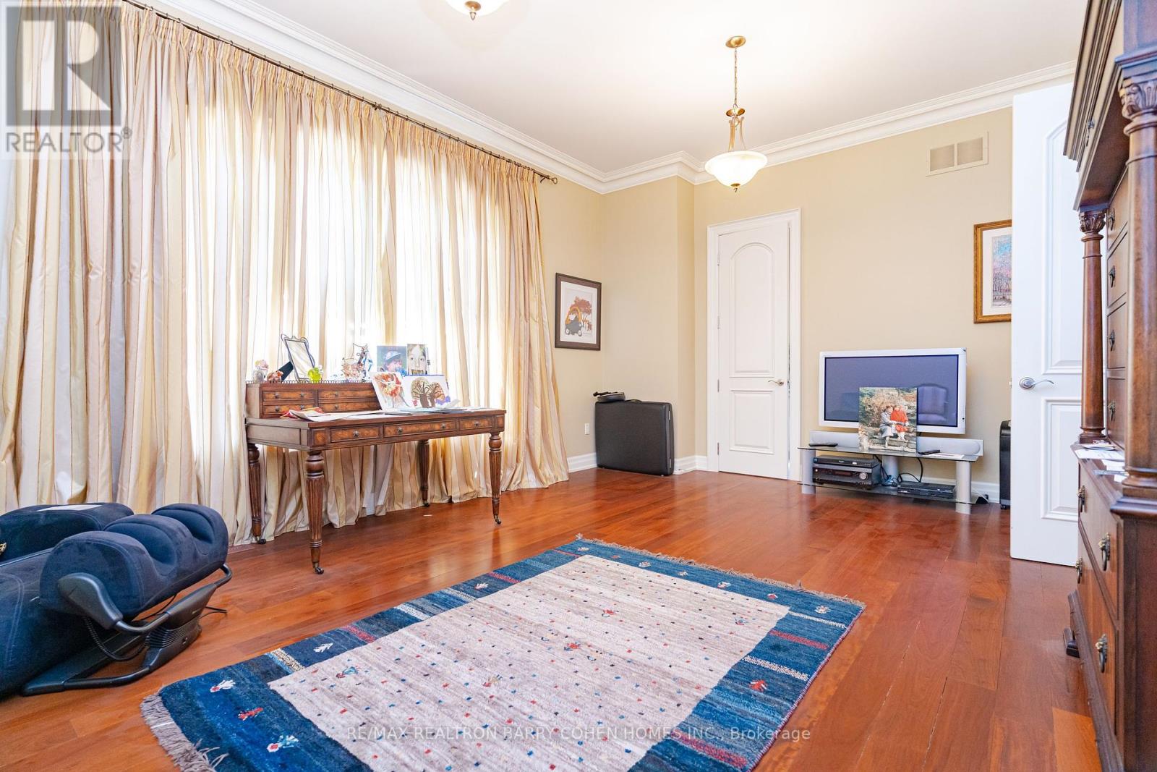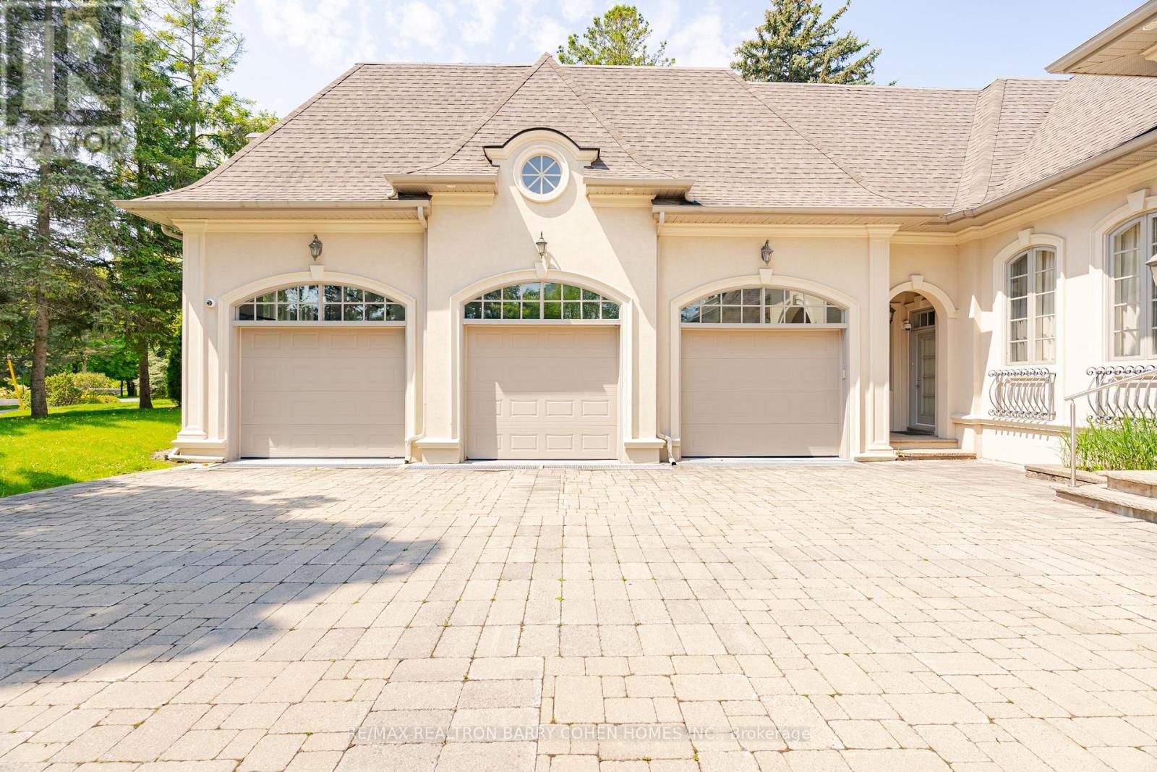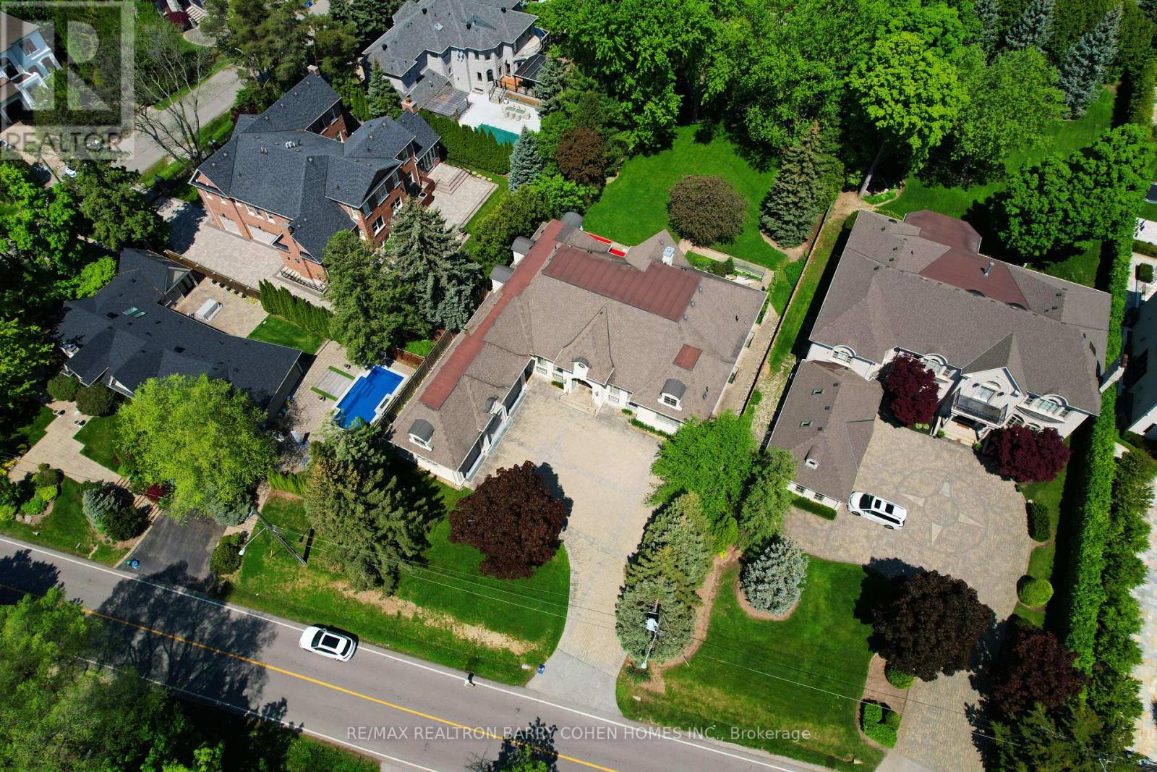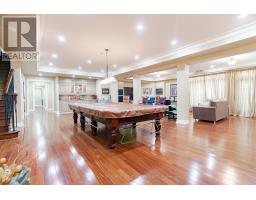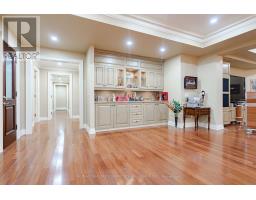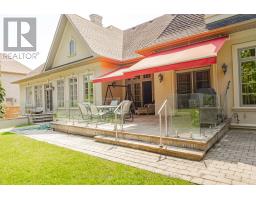76 Thornridge Drive Vaughan (Crestwood-Springfarm-Yorkhill), Ontario L4J 1C8
$6,388,000
Beautiful Old Thornhill Estate Residence on the Private Backyard with mature Trees! Oversized 100x271 Ft Lot on the Most Demand Neighborhood. Located with walking Distance to Yonge St. This Estate Property redefines the concept of privacy. Very rare Custom Build bungalow with Loft and 2 Bedrooms with 1-4Pc Bathroom and separate stairs. Laundry in the main floor Finished Basement with walk-up to the Yard. Huge Recreation Room with the B/I Wet Bar and Billiard space, R/I for Second Kitchen, R/I Wine Cellar , Sauna, Steam shower, Wave heated whirlpool, Gym + Mirrors. Dome ceiling in Prime Bedroom, Cornice Moldings Thru-out. Two Furnace's, CAC, Central Vacuum system and Attachments, Cold Room, Multiple Storage rooms, Pot Lights Through out, Great room W/Waffle ceiling on the main Floor, Gas Fireplace, Brazilian Jatoba Hardwood floors Throughout. 10ft ceilings. **** EXTRAS **** All ELF, All Window Coverings, Custom made kitchen cabinets by \"Nima\"B/I Double Oven with Warmer B/I Dishwasher, Double sink, Walk in Pantry, B/I Fridge, Gas Cooke Top, B/I Custom Fan, B/I Island with Granite counter tops and fruit sink (id:50886)
Property Details
| MLS® Number | N8361642 |
| Property Type | Single Family |
| Community Name | Crestwood-Springfarm-Yorkhill |
| Features | Irregular Lot Size |
| ParkingSpaceTotal | 9 |
Building
| BathroomTotal | 7 |
| BedroomsAboveGround | 4 |
| BedroomsBelowGround | 2 |
| BedroomsTotal | 6 |
| BasementDevelopment | Finished |
| BasementFeatures | Walk-up |
| BasementType | N/a (finished) |
| ConstructionStyleAttachment | Detached |
| CoolingType | Central Air Conditioning |
| ExteriorFinish | Stucco |
| FireplacePresent | Yes |
| FlooringType | Hardwood, Ceramic |
| HalfBathTotal | 1 |
| HeatingFuel | Natural Gas |
| HeatingType | Forced Air |
| StoriesTotal | 1 |
| Type | House |
| UtilityWater | Municipal Water |
Parking
| Attached Garage |
Land
| Acreage | No |
| Sewer | Sanitary Sewer |
| SizeDepth | 271 Ft ,1 In |
| SizeFrontage | 100 Ft |
| SizeIrregular | 100 X 271.15 Ft |
| SizeTotalText | 100 X 271.15 Ft |
Rooms
| Level | Type | Length | Width | Dimensions |
|---|---|---|---|---|
| Second Level | Bedroom 3 | 5.76 m | 3.99 m | 5.76 m x 3.99 m |
| Second Level | Bedroom 4 | 4.41 m | 4.48 m | 4.41 m x 4.48 m |
| Lower Level | Exercise Room | 4.66 m | 3.77 m | 4.66 m x 3.77 m |
| Lower Level | Bedroom | 5.36 m | 4.35 m | 5.36 m x 4.35 m |
| Lower Level | Recreational, Games Room | 9.52 m | 4.45 m | 9.52 m x 4.45 m |
| Lower Level | Kitchen | 2.8 m | 2.62 m | 2.8 m x 2.62 m |
| Main Level | Great Room | 10.08 m | 8.8 m | 10.08 m x 8.8 m |
| Main Level | Kitchen | 6.61 m | 5.51 m | 6.61 m x 5.51 m |
| Main Level | Eating Area | 6.61 m | 3.96 m | 6.61 m x 3.96 m |
| Main Level | Library | 5.54 m | 8.87 m | 5.54 m x 8.87 m |
| Main Level | Primary Bedroom | 7.34 m | 4.57 m | 7.34 m x 4.57 m |
| Main Level | Bedroom | 5.97 m | 4.47 m | 5.97 m x 4.47 m |
Interested?
Contact us for more information
Margarita Krasnov
Salesperson
309 York Mills Ro Unit 7
Toronto, Ontario M2L 1L3
Barry Cohen
Broker
309 York Mills Ro Unit 7
Toronto, Ontario M2L 1L3

