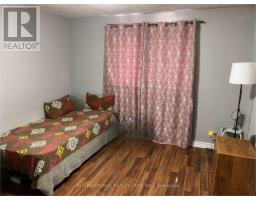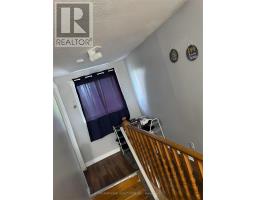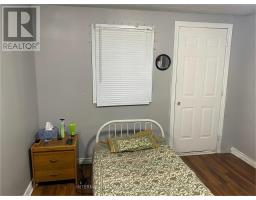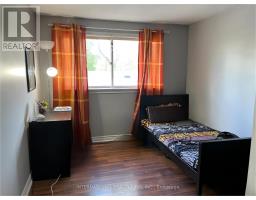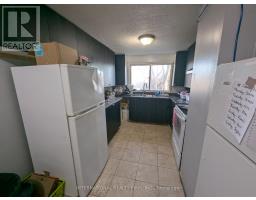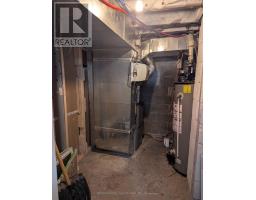76 West 4th Street Hamilton, Ontario L9C 3M7
$1,150,000
A Unique, Remodeled Detached house for a large generational family or income potential with minutes away from Mohawk college. Perfect West Mountain Location With Easy Access To Schools, The University, Hospital And Highways. Just over 4200 sf of brand new living space. The basement, kitchen and rooms are completely new addition. The main level features six bedrooms and kitchen. The lower level has three oversized rooms and kitchen. The upper level consists of another six bedrooms and kitchen. The house comes with 6 refrigerators and 3 stoves. There is a separate laundry on each level. Washer and dryer are also included. Large private fenced backyard with garden shed. **** EXTRAS **** 3 washer, 3 dryer, 6 Fridges, 3 stoves and window coverings. (id:50886)
Property Details
| MLS® Number | X11893583 |
| Property Type | Single Family |
| Community Name | Buchanan |
| Features | Carpet Free, Guest Suite, In-law Suite |
| ParkingSpaceTotal | 3 |
Building
| BathroomTotal | 5 |
| BedroomsAboveGround | 9 |
| BedroomsBelowGround | 6 |
| BedroomsTotal | 15 |
| Appliances | Garage Door Opener Remote(s), Water Heater |
| BasementDevelopment | Finished |
| BasementFeatures | Walk Out |
| BasementType | N/a (finished) |
| ConstructionStyleAttachment | Detached |
| CoolingType | Central Air Conditioning |
| ExteriorFinish | Brick, Stucco |
| FoundationType | Concrete |
| HeatingFuel | Natural Gas |
| HeatingType | Forced Air |
| StoriesTotal | 2 |
| Type | House |
| UtilityWater | Municipal Water |
Parking
| Attached Garage |
Land
| Acreage | No |
| Sewer | Sanitary Sewer |
| SizeDepth | 90 Ft |
| SizeFrontage | 50 Ft |
| SizeIrregular | 50 X 90.06 Ft |
| SizeTotalText | 50 X 90.06 Ft |
Rooms
| Level | Type | Length | Width | Dimensions |
|---|---|---|---|---|
| Second Level | Bedroom | 4.09 m | 3.18 m | 4.09 m x 3.18 m |
| Second Level | Bedroom | 5.89 m | 3.05 m | 5.89 m x 3.05 m |
| Second Level | Kitchen | 3.3 m | 3.76 m | 3.3 m x 3.76 m |
| Second Level | Bedroom | 3.66 m | 2.69 m | 3.66 m x 2.69 m |
| Second Level | Bedroom | 4.09 m | 3.18 m | 4.09 m x 3.18 m |
| Main Level | Bedroom | 3.4 m | 3.45 m | 3.4 m x 3.45 m |
| Main Level | Bedroom | 3.61 m | 3.45 m | 3.61 m x 3.45 m |
| Main Level | Bedroom | 2.59 m | 3 m | 2.59 m x 3 m |
| Main Level | Kitchen | 3.61 m | 3.45 m | 3.61 m x 3.45 m |
| Main Level | Bedroom | 3.66 m | 3.91 m | 3.66 m x 3.91 m |
| Main Level | Bedroom | 2.69 m | 4.14 m | 2.69 m x 4.14 m |
| Main Level | Bedroom | 3.73 m | 3.02 m | 3.73 m x 3.02 m |
https://www.realtor.ca/real-estate/27739310/76-west-4th-street-hamilton-buchanan-buchanan
Interested?
Contact us for more information
Kamel Raouf
Salesperson
6660 Kennedy Rd # 201
Mississauga, Ontario L5T 2M9












































