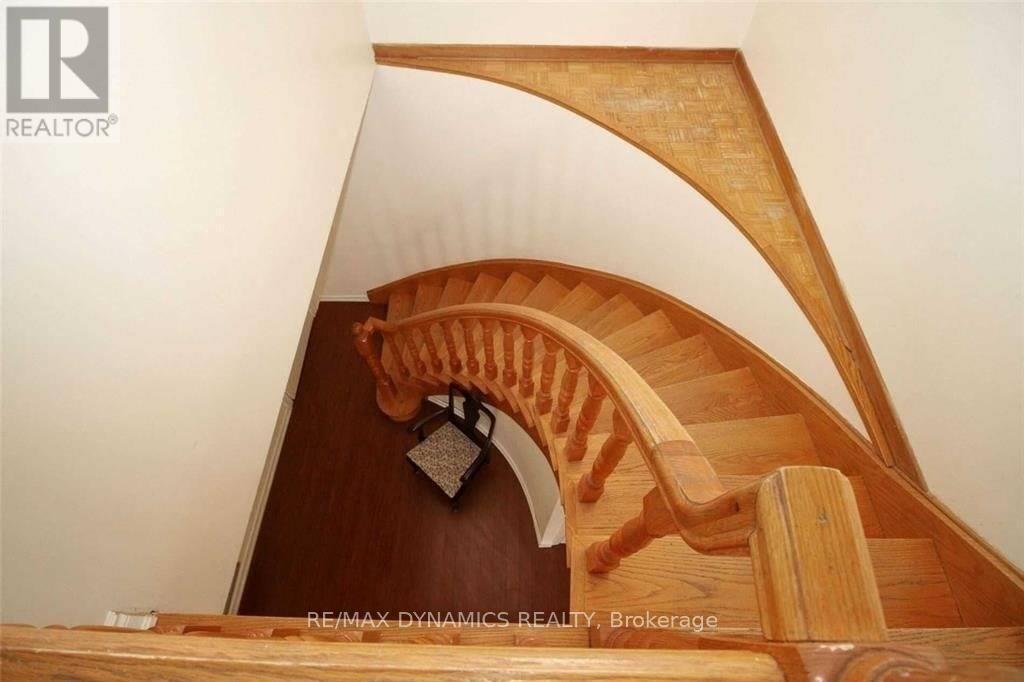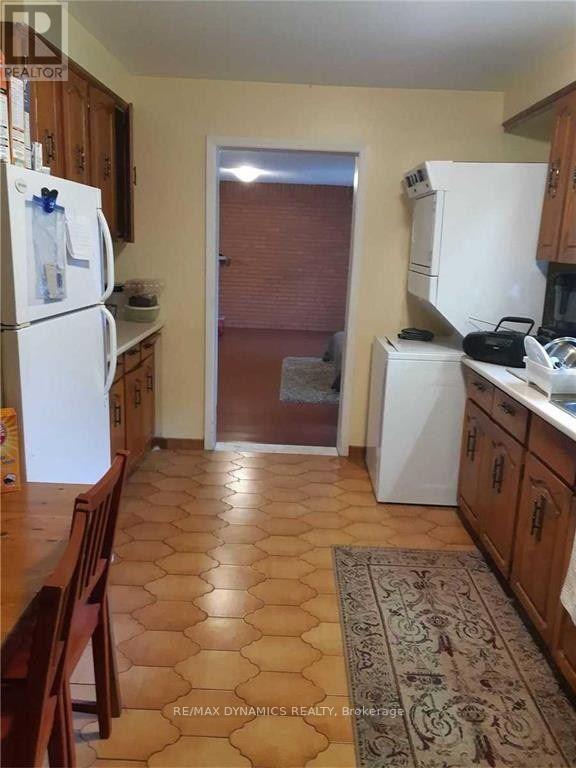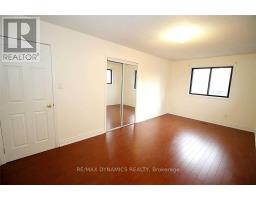76 Westona Street Toronto, Ontario M9P 2Y3
$4,000 Monthly
Well Maintained 3 Bedroom Detached Home for lease(Back Portion Only) In Most Sought Out Humber Heights. Dining Opens To Large Backyard To Enjoy Your Summers. Close To Public Transit, Airport, Schools, Plaza, Hwy401,427,407 And Grocery. 2 Parking Spots (1 included 2nd at additional cost of $50/month)All Utilities shared based on number of Tenant vs landlord ratio or Tenant pay 60% of utilities. **** EXTRAS **** Very Bright And Spacious!! Tenant Responsible For Snow Removal, Lawn Care& Covers Of Major Damages To Property. Must Obtain Tenant Insurance. (id:50886)
Property Details
| MLS® Number | W11892949 |
| Property Type | Single Family |
| Community Name | Humber Heights |
| AmenitiesNearBy | Hospital, Park, Public Transit, Schools |
| CommunityFeatures | Community Centre |
| ParkingSpaceTotal | 6 |
Building
| BathroomTotal | 2 |
| BedroomsAboveGround | 3 |
| BedroomsTotal | 3 |
| Amenities | Fireplace(s) |
| BasementFeatures | Apartment In Basement, Separate Entrance |
| BasementType | N/a |
| ConstructionStyleAttachment | Detached |
| ConstructionStyleSplitLevel | Sidesplit |
| CoolingType | Central Air Conditioning |
| ExteriorFinish | Brick, Brick Facing |
| FireplacePresent | Yes |
| HalfBathTotal | 1 |
| HeatingFuel | Natural Gas |
| HeatingType | Forced Air |
| SizeInterior | 1099.9909 - 1499.9875 Sqft |
| Type | House |
| UtilityWater | Municipal Water |
Parking
| Attached Garage |
Land
| Acreage | No |
| LandAmenities | Hospital, Park, Public Transit, Schools |
| Sewer | Sanitary Sewer |
Rooms
| Level | Type | Length | Width | Dimensions |
|---|---|---|---|---|
| Second Level | Primary Bedroom | Measurements not available | ||
| Second Level | Bedroom | Measurements not available | ||
| Second Level | Bedroom | Measurements not available | ||
| Main Level | Dining Room | Measurements not available | ||
| Main Level | Living Room | Measurements not available | ||
| Main Level | Kitchen | Measurements not available | ||
| Main Level | Laundry Room | Measurements not available |
Utilities
| Cable | Available |
| Sewer | Installed |
https://www.realtor.ca/real-estate/27738027/76-westona-street-toronto-humber-heights-humber-heights
Interested?
Contact us for more information
Shaima Balkhi
Salesperson
1739 Bayview Ave Unit 102
Toronto, Ontario M4G 3C1

























