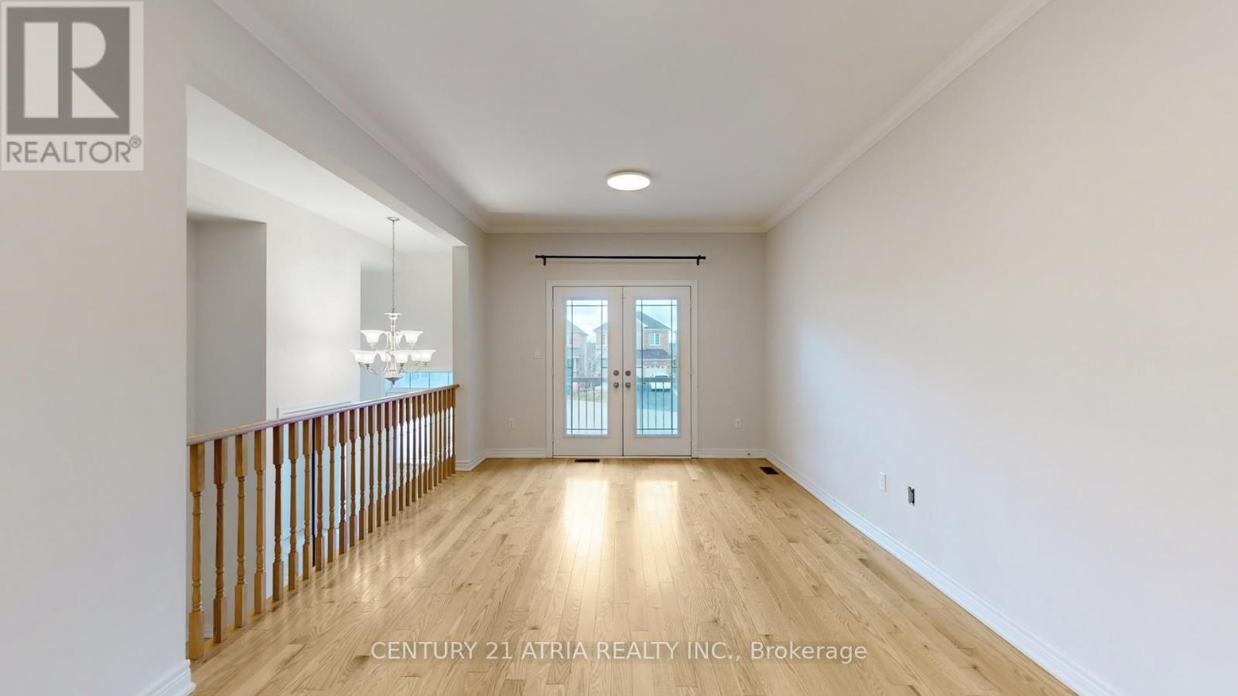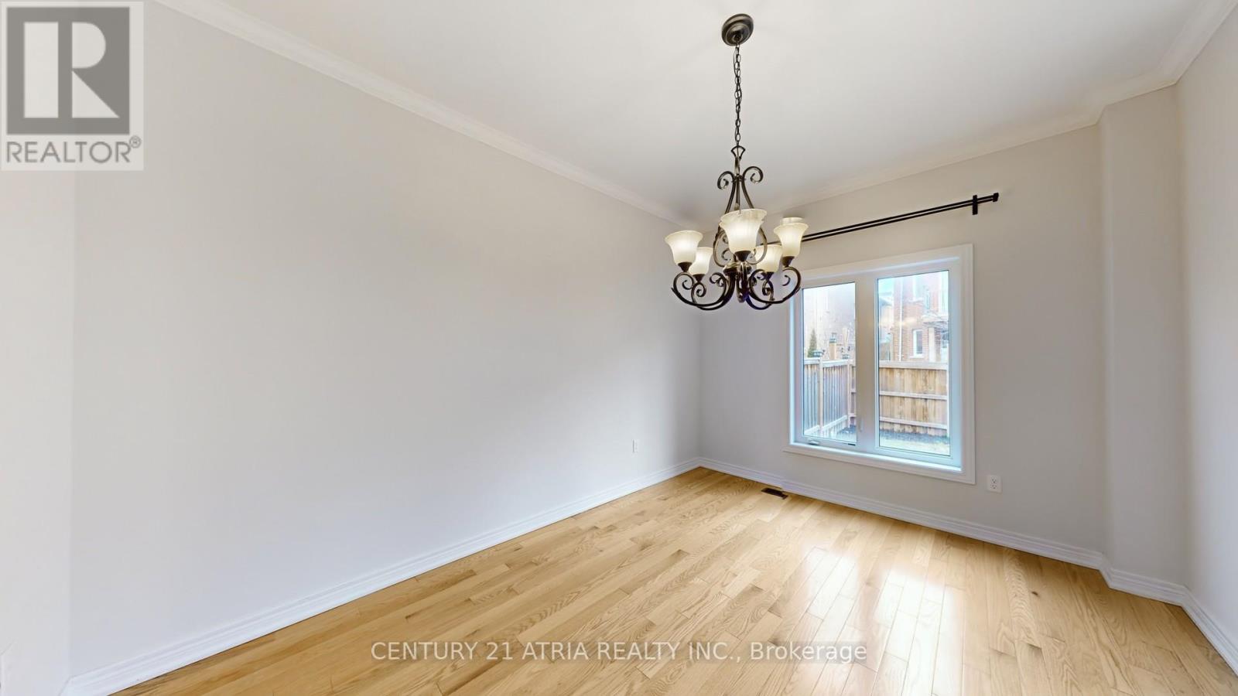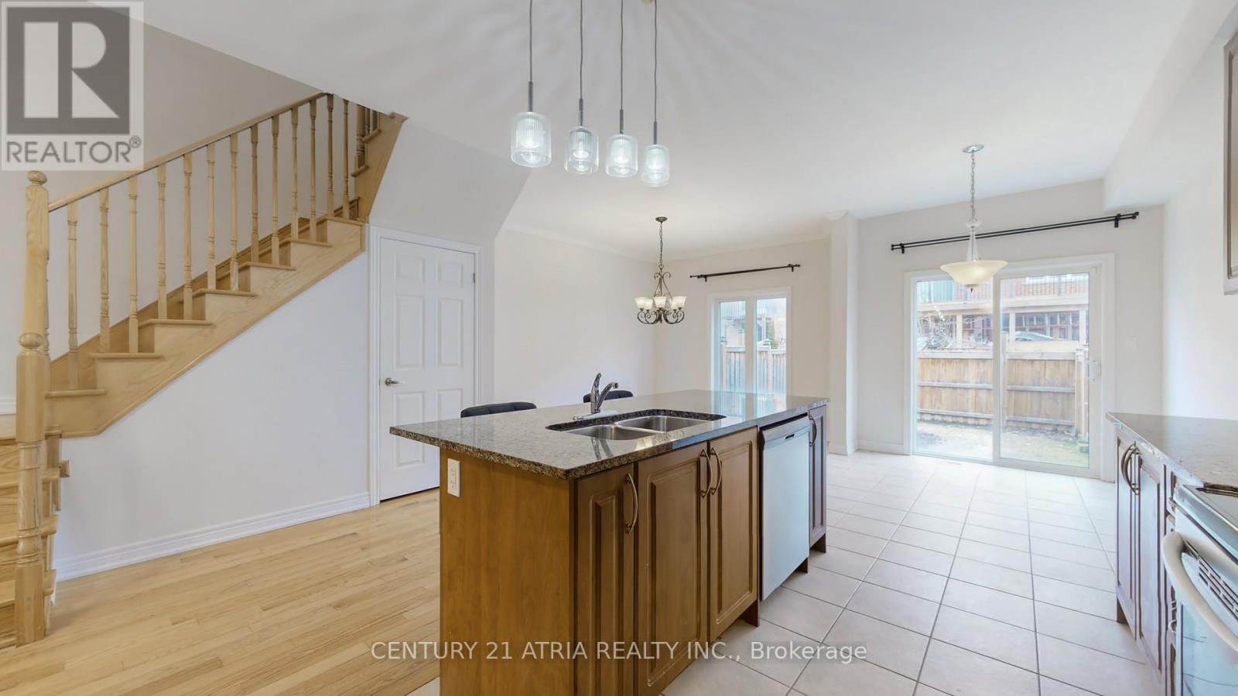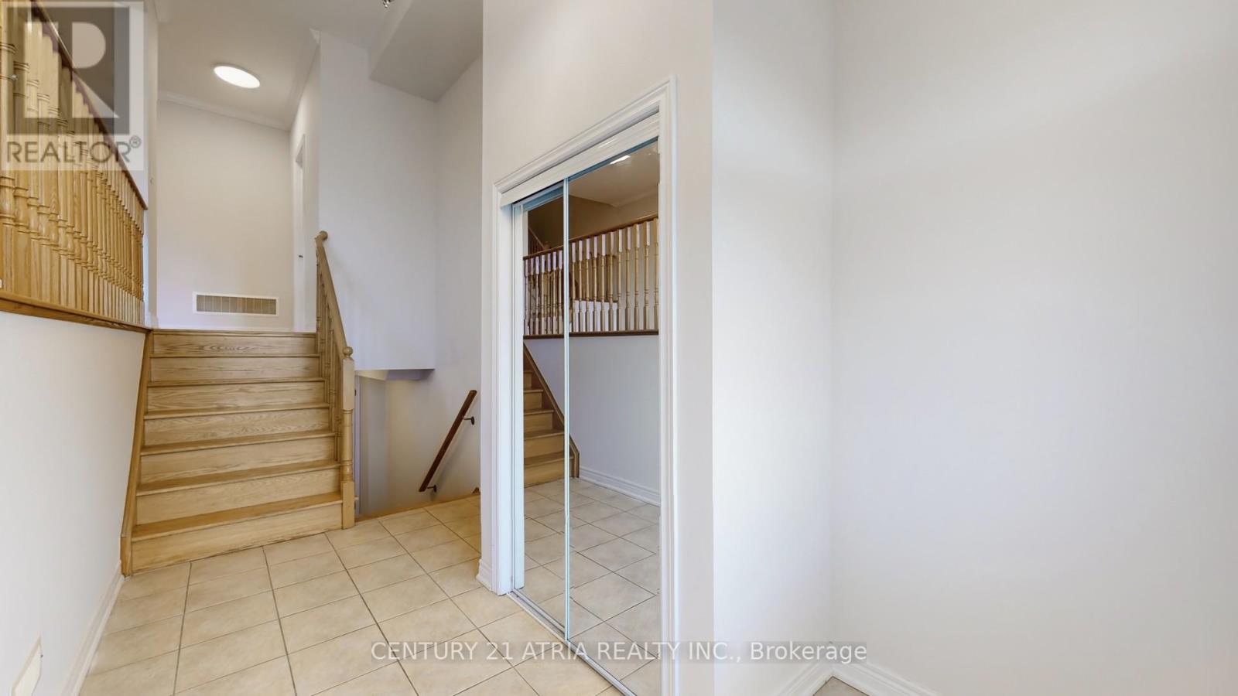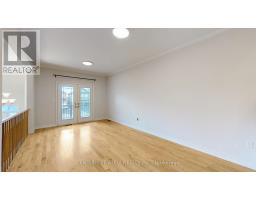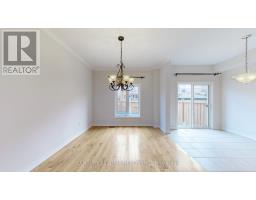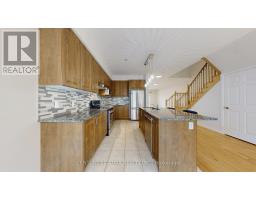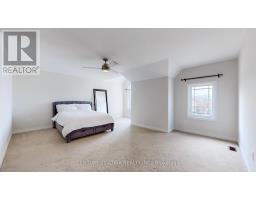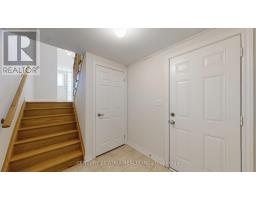76 Wimbledon Court Whitby, Ontario L1P 0B7
$849,900
Welcome to 76 Wimbledon Court, tucked away on a private, quiet cul-de-sac in Whitby. 1,987 square feet of living space as per builder floor plans. Freehold Townhome, offering both front and back yards for outdoor enjoyment. Long Driveway & garage provides ample parking for 3 cars. Grand and open foyer entrance steps up to a large living room with a balcony. Bright kitchen overlooks the large dining area and a cozy breakfast nook, all with views of the garden. Oversized primary suite with a sitting area for ultimate relaxation. Walls have been freshly painted with lower level rec space ready for your vision finish it as a home theatre, gym, or extra living area. Private & quiet cul-de-sac location perfect for families, offering peace and privacy while being close to parks, schools, and major highways. This is an incredible opportunity to own a spacious townhome at ""The Gates of Whitby at Williamsburg"". (id:50886)
Property Details
| MLS® Number | E11906910 |
| Property Type | Single Family |
| Community Name | Williamsburg |
| Features | Cul-de-sac |
| ParkingSpaceTotal | 3 |
Building
| BathroomTotal | 3 |
| BedroomsAboveGround | 3 |
| BedroomsTotal | 3 |
| Appliances | Dishwasher, Dryer, Refrigerator, Stove, Washer |
| BasementDevelopment | Unfinished |
| BasementType | Full (unfinished) |
| ConstructionStyleAttachment | Attached |
| CoolingType | Central Air Conditioning |
| ExteriorFinish | Brick |
| FlooringType | Hardwood, Tile |
| FoundationType | Concrete |
| HalfBathTotal | 1 |
| HeatingFuel | Natural Gas |
| HeatingType | Forced Air |
| StoriesTotal | 2 |
| SizeInterior | 1499.9875 - 1999.983 Sqft |
| Type | Row / Townhouse |
| UtilityWater | Municipal Water |
Parking
| Garage |
Land
| Acreage | No |
| FenceType | Fenced Yard |
| Sewer | Sanitary Sewer |
| SizeDepth | 99 Ft ,6 In |
| SizeFrontage | 19 Ft ,8 In |
| SizeIrregular | 19.7 X 99.5 Ft |
| SizeTotalText | 19.7 X 99.5 Ft |
Rooms
| Level | Type | Length | Width | Dimensions |
|---|---|---|---|---|
| Second Level | Primary Bedroom | 5.68 m | 4.57 m | 5.68 m x 4.57 m |
| Second Level | Bedroom 2 | 2.85 m | 3.14 m | 2.85 m x 3.14 m |
| Second Level | Bedroom 3 | 2.74 m | 3.4 m | 2.74 m x 3.4 m |
| Lower Level | Recreational, Games Room | 5.79 m | 4.87 m | 5.79 m x 4.87 m |
| Lower Level | Laundry Room | Measurements not available | ||
| Main Level | Living Room | 3.51 m | 6.2 m | 3.51 m x 6.2 m |
| Main Level | Dining Room | 3.15 m | 4.06 m | 3.15 m x 4.06 m |
| Main Level | Kitchen | 2.54 m | 3.96 m | 2.54 m x 3.96 m |
| Main Level | Eating Area | 2.54 m | 2.94 m | 2.54 m x 2.94 m |
https://www.realtor.ca/real-estate/27766143/76-wimbledon-court-whitby-williamsburg-williamsburg
Interested?
Contact us for more information
Rachel Alison Mok
Broker
C200-1550 Sixteenth Ave Bldg C South
Richmond Hill, Ontario L4B 3K9
Duke Pham
Salesperson
C200-1550 Sixteenth Ave Bldg C South
Richmond Hill, Ontario L4B 3K9






