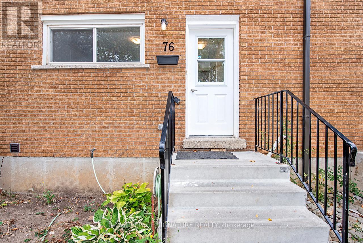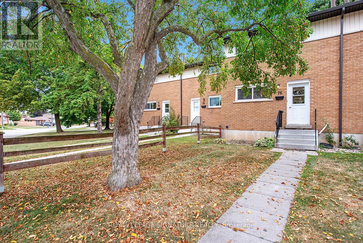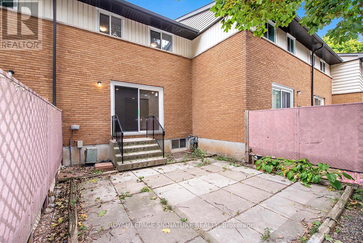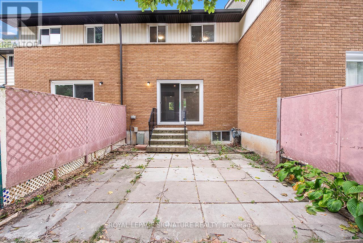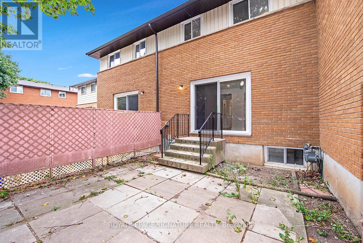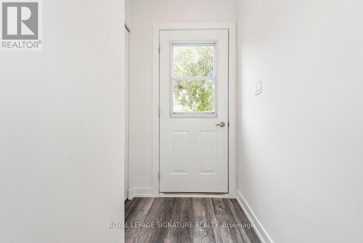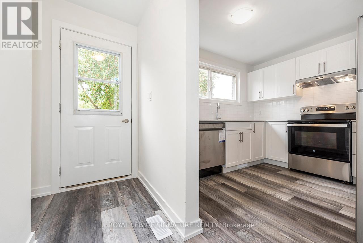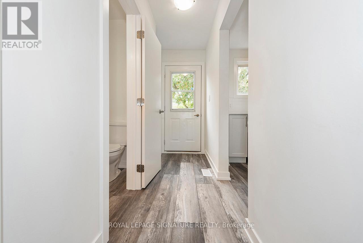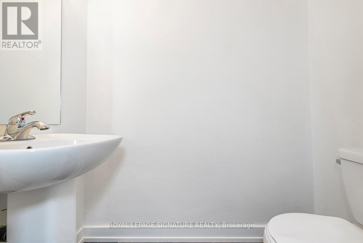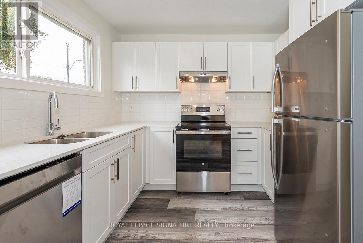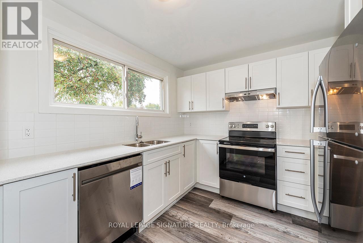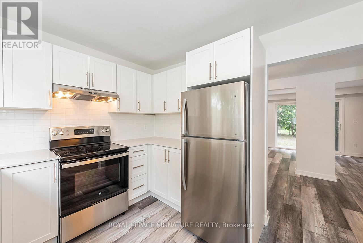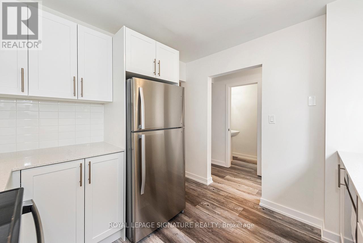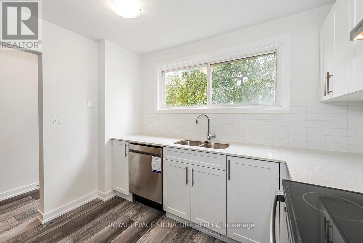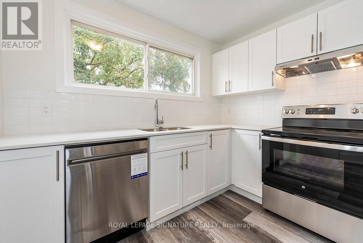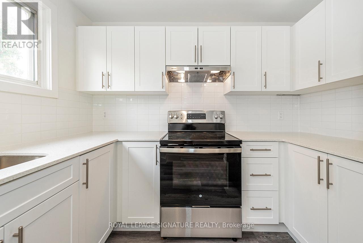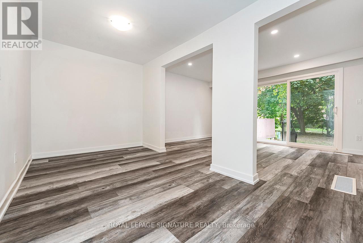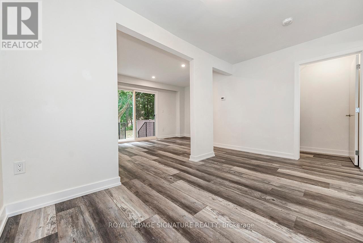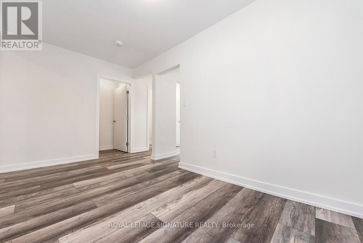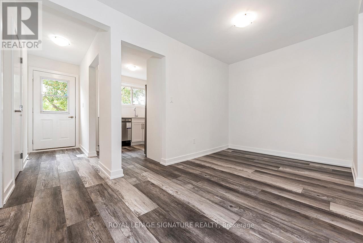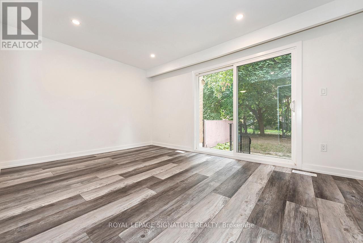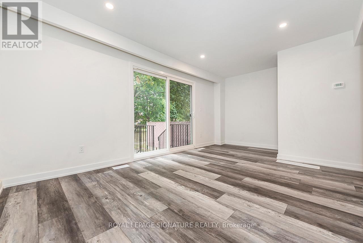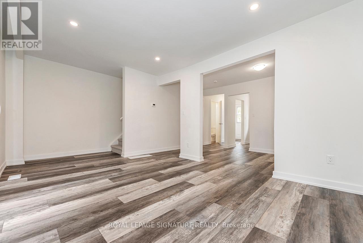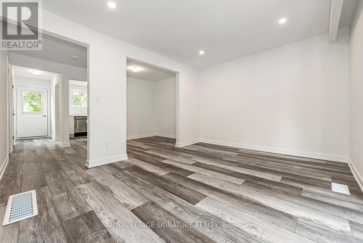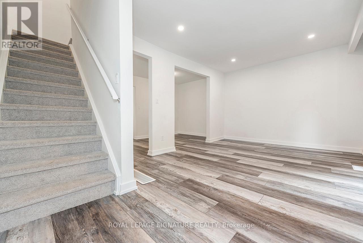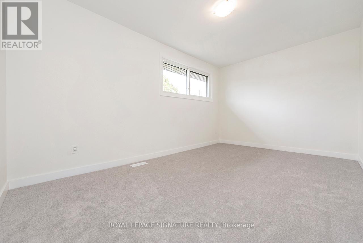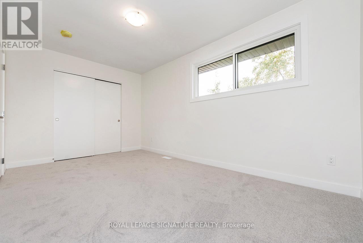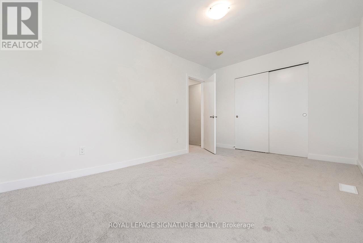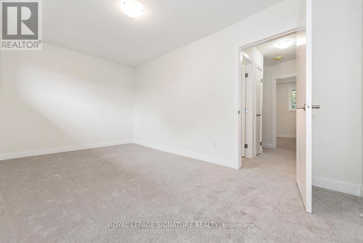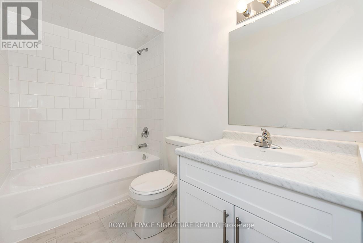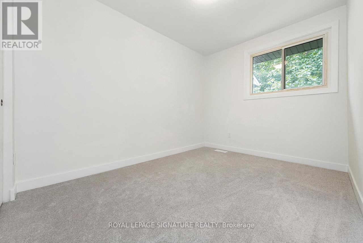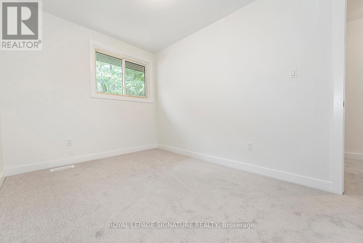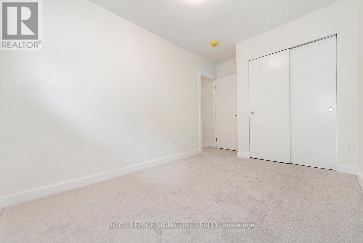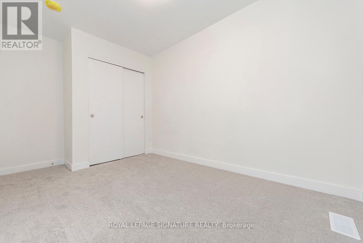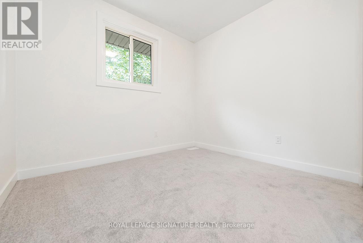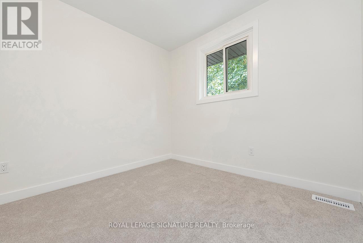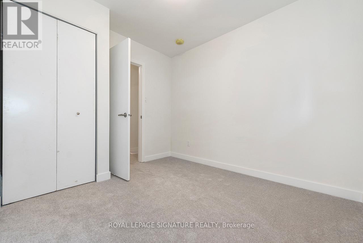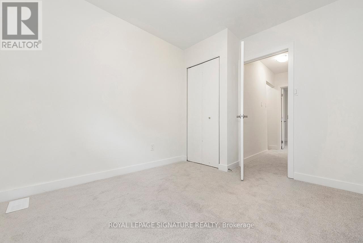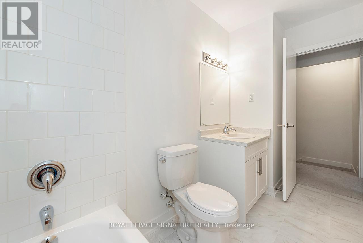76 Woodman Drive N Hamilton, Ontario L8H 2M5
$459,900Maintenance, Common Area Maintenance, Insurance, Water, Parking
$431.50 Monthly
Maintenance, Common Area Maintenance, Insurance, Water, Parking
$431.50 MonthlyThis beautifully renovated townhome is the perfect place to start your home ownership journey!Located in a family-friendly neighborhood, this gem offers a convenient lifestyle with easy access to highways, shopping, schools, and public transit. Step inside and fall in love with the brand-new eat-in kitchen, featuring stunning quartz countertops with breakfast bar and stainless steel appliances. The main floor boasts wide plank vinyl flooring throughout. The bright and inviting living room, complete with recessed pot lights, opens directly to the backyard. Upstairs, you'll find three spacious bedrooms with large closets, and a stylish 4-piece bathroom. The unfinished basement offers laundry facilities and plenty of potential for you to customize the space to suit your lifestyle-whether it's a home office, workout room, or extra living area. This townhome also comes with the convenience of one assigned surface parking spot. Don't miss out on this incredible opportunity to own a modern, low-maintenance home! **Some photos are virtually staged (id:50886)
Open House
This property has open houses!
2:00 pm
Ends at:4:00 pm
Property Details
| MLS® Number | X12427314 |
| Property Type | Single Family |
| Community Name | Kentley |
| Community Features | Pet Restrictions |
| Equipment Type | Water Heater |
| Parking Space Total | 1 |
| Rental Equipment Type | Water Heater |
Building
| Bathroom Total | 2 |
| Bedrooms Above Ground | 3 |
| Bedrooms Total | 3 |
| Age | 31 To 50 Years |
| Appliances | Dishwasher, Dryer, Hood Fan, Stove, Washer, Refrigerator |
| Basement Development | Unfinished |
| Basement Type | Full (unfinished) |
| Exterior Finish | Aluminum Siding, Brick |
| Flooring Type | Vinyl |
| Foundation Type | Block |
| Half Bath Total | 1 |
| Heating Fuel | Natural Gas |
| Heating Type | Forced Air |
| Stories Total | 2 |
| Size Interior | 1,000 - 1,199 Ft2 |
| Type | Row / Townhouse |
Parking
| No Garage |
Land
| Acreage | No |
Rooms
| Level | Type | Length | Width | Dimensions |
|---|---|---|---|---|
| Second Level | Primary Bedroom | 4.52 m | 2.84 m | 4.52 m x 2.84 m |
| Second Level | Bathroom | 1.52 m | 2.97 m | 1.52 m x 2.97 m |
| Second Level | Bedroom 2 | 2.46 m | 3.35 m | 2.46 m x 3.35 m |
| Second Level | Bedroom 3 | 2.67 m | 2.99 m | 2.67 m x 2.99 m |
| Ground Level | Kitchen | 3.05 m | 2.87 m | 3.05 m x 2.87 m |
| Ground Level | Dining Room | 4.17 m | 2.29 m | 4.17 m x 2.29 m |
| Ground Level | Bathroom | 1.98 m | 0.91 m | 1.98 m x 0.91 m |
| Ground Level | Living Room | 4.17 m | 3.23 m | 4.17 m x 3.23 m |
https://www.realtor.ca/real-estate/28914477/76-woodman-drive-n-hamilton-kentley-kentley
Contact Us
Contact us for more information
Biliana Dib
Broker
(905) 517-2595
www.brianandbiliana.ca/
www.facebook.com/BrianAndBiliana/
30 Eglinton Ave W Ste 7
Mississauga, Ontario L5R 3E7
(905) 568-2121
(905) 568-2588
Brian Martinson
Salesperson
www.brianandbiliana.ca/
www.facebook.com/BrianAndBiliana
30 Eglinton Ave W Ste 7
Mississauga, Ontario L5R 3E7
(905) 568-2121
(905) 568-2588

