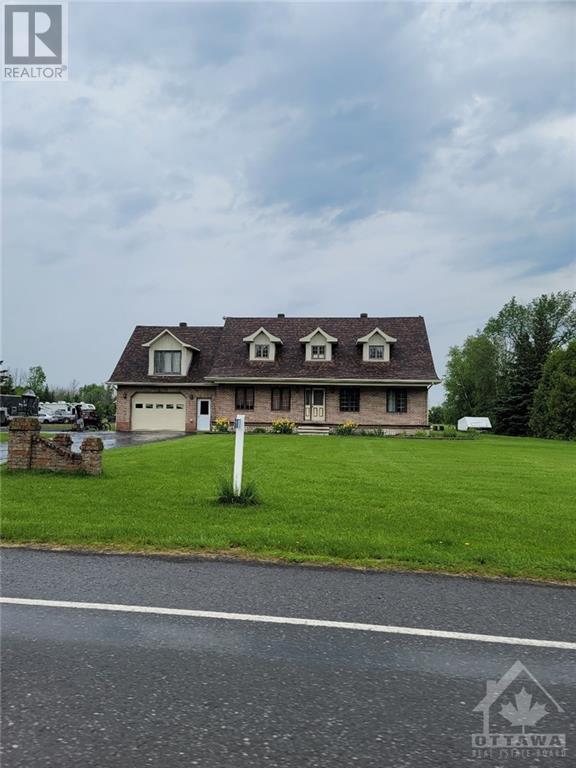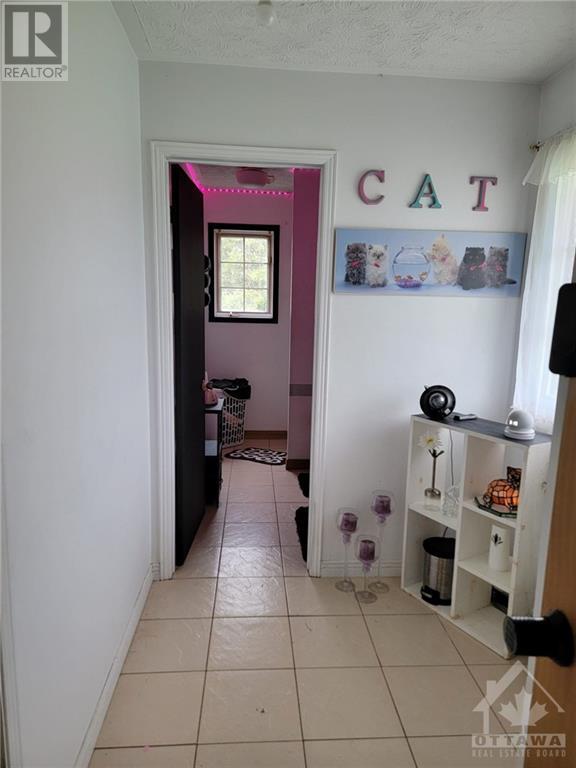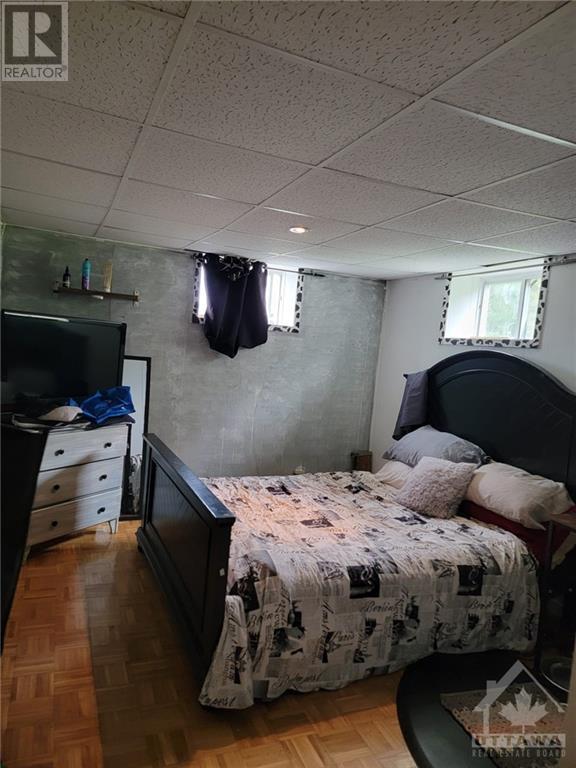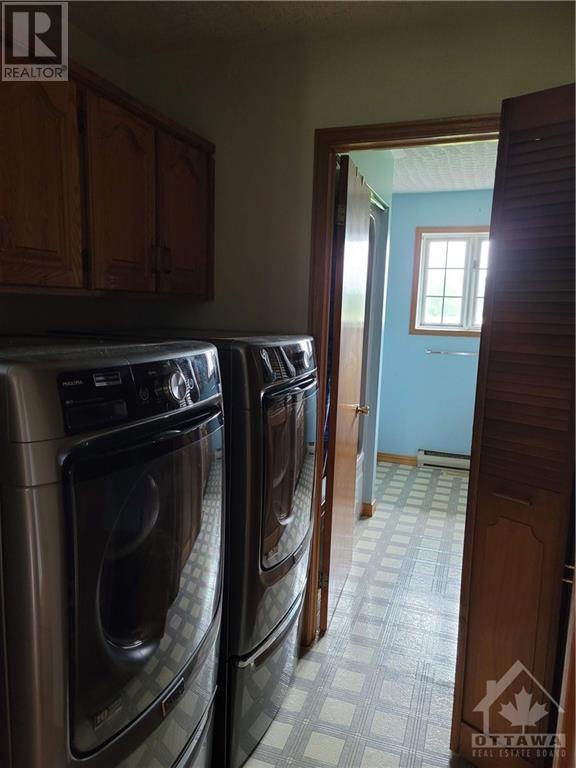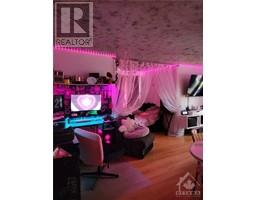760 Aurele Road Casselman, Ontario K0A 1M0
6 Bedroom
4 Bathroom
Central Air Conditioning
Forced Air
$739,000
Large country property in Casselman with fully finished basement and a separate loft & cathedral ceilings for a total of 6 beds and 4 bath. Known for its safe neighbourhoods and strong community spirit, this village is experiencing significant growth, ongoing infrastructure development, high quality of life & steady rental market, making it an appealing option for a residents as well as investors. New propane furnace 2014, New HWT 2014, New Paint 2023, New carpet ( all stairs ) 2023 (id:50886)
Property Details
| MLS® Number | 1391484 |
| Property Type | Single Family |
| Neigbourhood | Casselman |
| ParkingSpaceTotal | 6 |
Building
| BathroomTotal | 4 |
| BedroomsAboveGround | 4 |
| BedroomsBelowGround | 2 |
| BedroomsTotal | 6 |
| Appliances | Refrigerator, Stove, Washer |
| BasementDevelopment | Finished |
| BasementType | Full (finished) |
| ConstructedDate | 1988 |
| ConstructionStyleAttachment | Detached |
| CoolingType | Central Air Conditioning |
| ExteriorFinish | Brick |
| FlooringType | Hardwood, Other |
| FoundationType | Poured Concrete |
| HalfBathTotal | 1 |
| HeatingFuel | Electric |
| HeatingType | Forced Air |
| StoriesTotal | 2 |
| Type | House |
| UtilityWater | Drilled Well |
Parking
| Attached Garage |
Land
| Acreage | No |
| Sewer | Septic System |
| SizeDepth | 150 Ft ,5 In |
| SizeFrontage | 150 Ft ,5 In |
| SizeIrregular | 0.82 |
| SizeTotal | 0.82 Ac |
| SizeTotalText | 0.82 Ac |
| ZoningDescription | Res |
Rooms
| Level | Type | Length | Width | Dimensions |
|---|---|---|---|---|
| Second Level | Loft | 21'0" x 21'0" | ||
| Second Level | Primary Bedroom | 18'0" x 17'0" | ||
| Second Level | 4pc Bathroom | 12'0" x 9'0" | ||
| Second Level | Den | 13'0" x 9'0" | ||
| Basement | Bedroom | 14'0" x 10'0" | ||
| Basement | Den | 11'0" x 11'0" | ||
| Basement | Kitchen | 14'0" x 11'0" | ||
| Basement | Bedroom | 11'0" x 9'0" | ||
| Basement | Dining Room | 14'0" x 11'0" | ||
| Basement | 4pc Bathroom | Measurements not available | ||
| Basement | Living Room | 18'0" x 14'0" | ||
| Basement | Laundry Room | Measurements not available | ||
| Main Level | Kitchen | 15'1" x 9'0" | ||
| Main Level | Laundry Room | Measurements not available | ||
| Main Level | Bedroom | 15'1" x 9'0" | ||
| Main Level | Dining Room | 15'0" x 12'0" | ||
| Main Level | Bedroom | 12'0" x 9'0" | ||
| Main Level | Living Room | 18'0" x 15'0" | ||
| Main Level | 4pc Bathroom | Measurements not available | ||
| Main Level | 2pc Bathroom | Measurements not available | ||
| Main Level | Bedroom | 12'0" x 8'0" | ||
| Other | Workshop | Measurements not available |
https://www.realtor.ca/real-estate/26908280/760-aurele-road-casselman-casselman
Interested?
Contact us for more information
Huma Moeed Israr
Salesperson
Innovation Realty Ltd.
376 Churchill Ave. N, Unit 101
Ottawa, Ontario K1Z 5C3
376 Churchill Ave. N, Unit 101
Ottawa, Ontario K1Z 5C3

