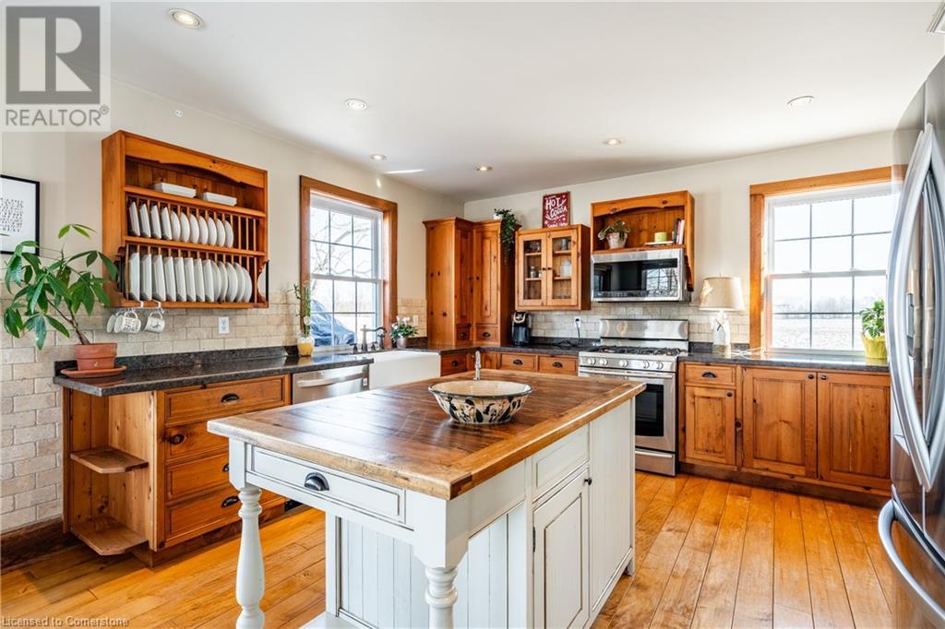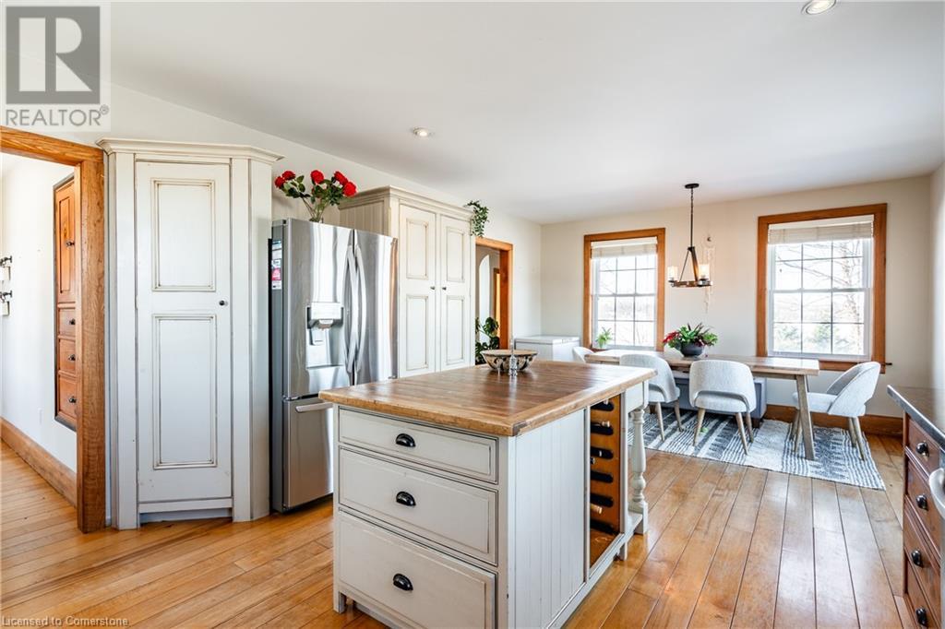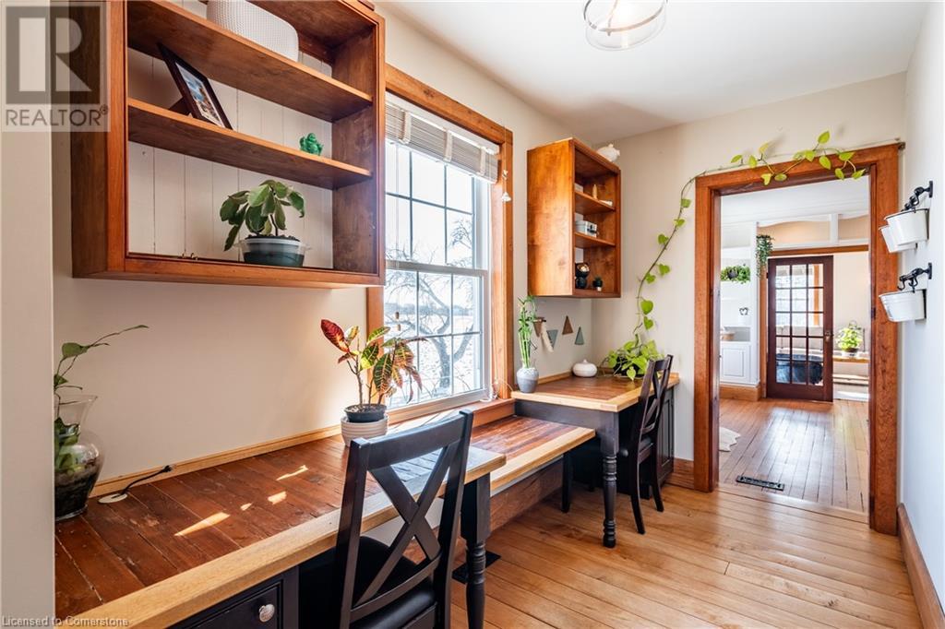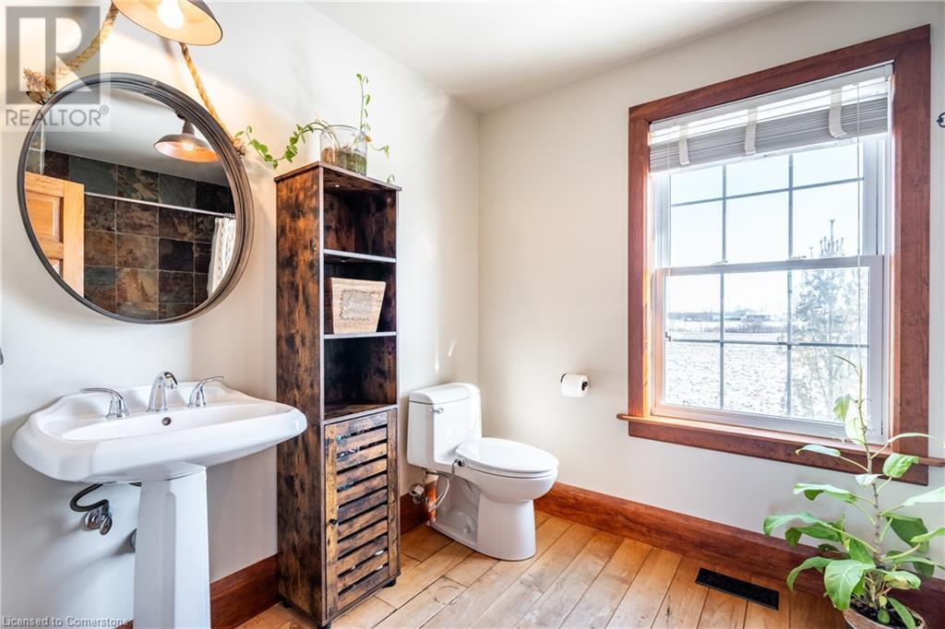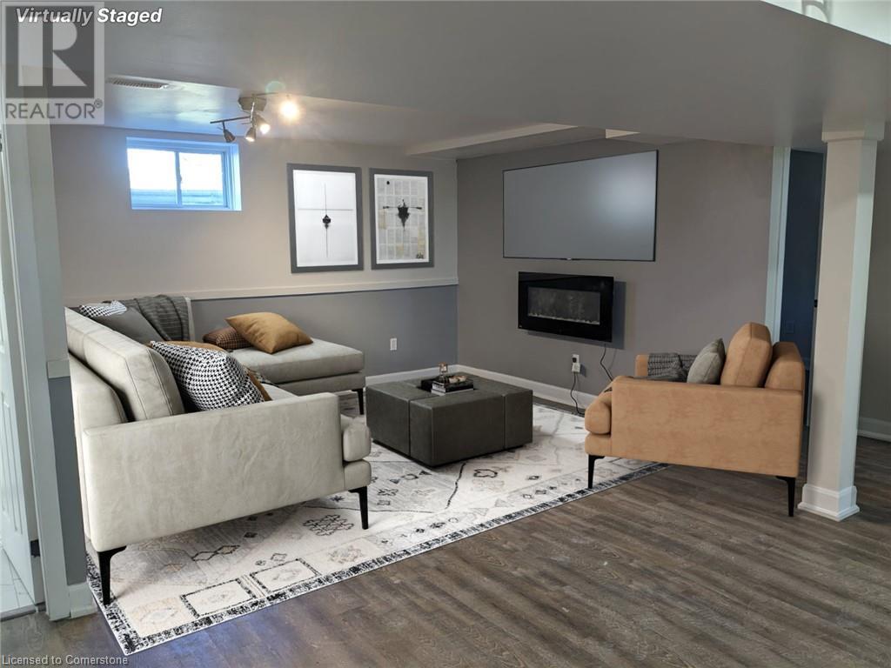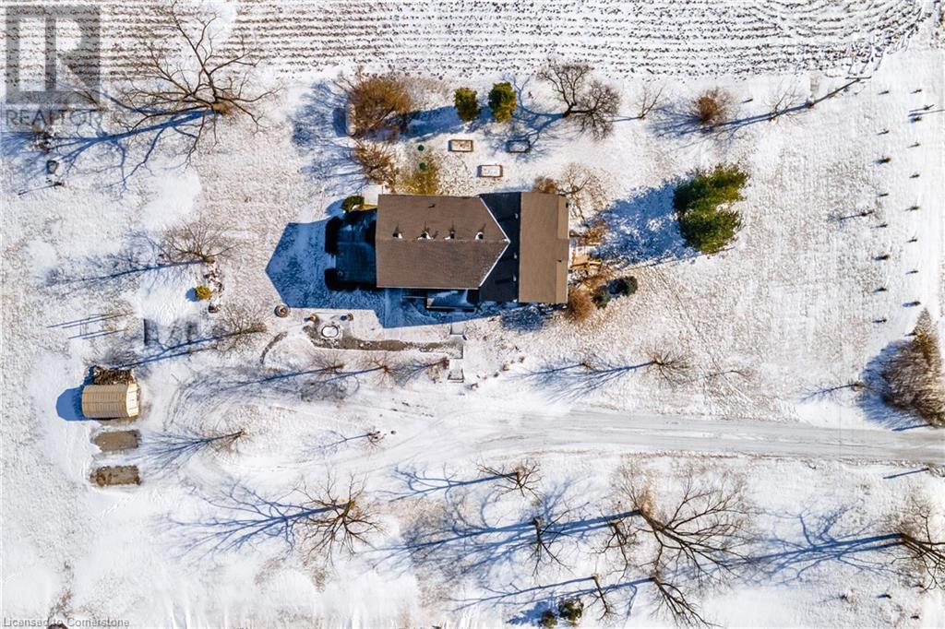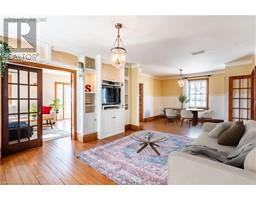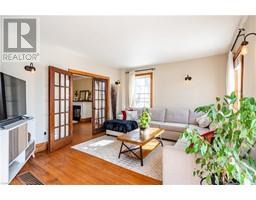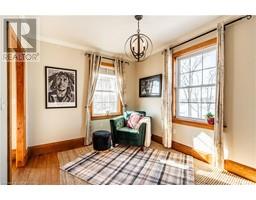7606 Canborough Road Dunnville, Ontario N1A 2W1
$999,999
Stunning 6-bed modern farmhouse blending exquisite character with contemporary conveniences. Originally built in 1923, this home has been completely transformed with a major addition, a new poured concrete foundation, and updated mechanics. Nestled on approximately 1.5 acres, just 10 minutes from downtown Dunnville, this move-in-ready residence offers over 4,000 sqft of elegant living space, including a newly finished basement with two in-law suites—ideal for multi-generational living or potential rental income. One suite features a 1-bedroom layout, and the other is a spacious 2-bedroom unit. This property is perfect for extended families or those seeking the charm of a country home with the added benefit of mortgage supplementation from rental income. Character-rich details throughout include original hardwood flooring, vintage millwork, and charming built-ins. The gourmet country kitchen boasts custom cabinetry, granite countertops, a farmhouse sink, and top-of-the-line appliances. Adjacent to the kitchen, a dedicated office/homework space leads to the expansive family room with a cozy gas fireplace. Antique doors open to a formal living room with ample space for a piano. The main level also features a quaint library, powder room, and laundry room. Upstairs, discover six uniquely designed bedrooms, including a primary suite with a custom walk-in closet and a spa-like ensuite featuring a clawfoot tub. Thoughtful details for families include built-in bunk beds, a cozy reading nook, and a nursery with a separate nursing area. A second full bath offers a slate shower. The front yard has been beautifully enhanced with 30-40 mature trees, thoughtfully planted to create a lush, private oasis. These trees not only provide an added layer of seclusion but also enhance the property's natural charm, offering a picturesque and serene setting. (id:50886)
Property Details
| MLS® Number | 40697660 |
| Property Type | Single Family |
| Amenities Near By | Golf Nearby |
| Community Features | Quiet Area, School Bus |
| Equipment Type | Water Heater |
| Features | Country Residential, In-law Suite |
| Parking Space Total | 20 |
| Rental Equipment Type | Water Heater |
| Structure | Shed |
Building
| Bathroom Total | 5 |
| Bedrooms Above Ground | 6 |
| Bedrooms Below Ground | 3 |
| Bedrooms Total | 9 |
| Appliances | Central Vacuum, Window Coverings |
| Architectural Style | 2 Level |
| Basement Development | Finished |
| Basement Type | Full (finished) |
| Constructed Date | 1923 |
| Construction Style Attachment | Detached |
| Cooling Type | Central Air Conditioning |
| Exterior Finish | Vinyl Siding |
| Fireplace Fuel | Propane |
| Fireplace Present | Yes |
| Fireplace Total | 1 |
| Fireplace Type | Other - See Remarks |
| Foundation Type | Poured Concrete |
| Half Bath Total | 1 |
| Heating Fuel | Propane |
| Heating Type | Forced Air |
| Stories Total | 2 |
| Size Interior | 2,831 Ft2 |
| Type | House |
| Utility Water | Cistern |
Land
| Acreage | No |
| Land Amenities | Golf Nearby |
| Sewer | Septic System |
| Size Depth | 356 Ft |
| Size Frontage | 171 Ft |
| Size Total Text | 1/2 - 1.99 Acres |
| Zoning Description | D A1 |
Rooms
| Level | Type | Length | Width | Dimensions |
|---|---|---|---|---|
| Second Level | 3pc Bathroom | Measurements not available | ||
| Second Level | Full Bathroom | Measurements not available | ||
| Second Level | Bedroom | 8'3'' x 9'1'' | ||
| Second Level | Bedroom | 12'8'' x 9'0'' | ||
| Second Level | Bedroom | 10'0'' x 8'10'' | ||
| Second Level | Bedroom | 12'8'' x 9'0'' | ||
| Second Level | Bedroom | 12'7'' x 13'5'' | ||
| Second Level | Primary Bedroom | 15'8'' x 16'4'' | ||
| Basement | 3pc Bathroom | 7'1'' x 7'2'' | ||
| Basement | Bedroom | 10'10'' x 10'7'' | ||
| Basement | Bedroom | 10'10'' x 11'3'' | ||
| Basement | Kitchen | 19'3'' x 29'0'' | ||
| Basement | Eat In Kitchen | 14'4'' x 13'9'' | ||
| Basement | Bedroom | 17'3'' x 9'6'' | ||
| Basement | 3pc Bathroom | 8'1'' x 8'9'' | ||
| Basement | Laundry Room | 6'5'' x 8'4'' | ||
| Main Level | 2pc Bathroom | Measurements not available | ||
| Main Level | Den | 9'3'' x 11'7'' | ||
| Main Level | Office | 6'0'' x 11'0'' | ||
| Main Level | Family Room | 18'3'' x 11'5'' | ||
| Main Level | Living Room | 27'11'' x 13'6'' | ||
| Main Level | Dining Room | 10'10'' x 13'4'' | ||
| Main Level | Kitchen | 12'5'' x 13'4'' |
https://www.realtor.ca/real-estate/27899199/7606-canborough-road-dunnville
Contact Us
Contact us for more information
Rob Golfi
Salesperson
(905) 575-1962
www.robgolfi.com/
1 Markland Street
Hamilton, Ontario L8P 2J5
(905) 575-7700
(905) 575-1962




