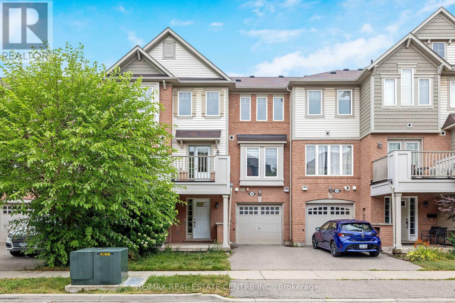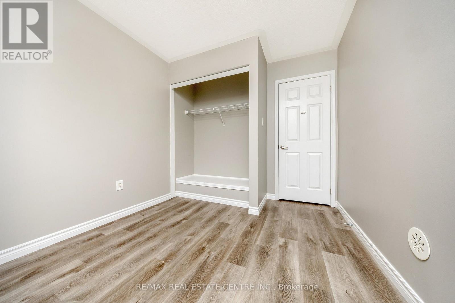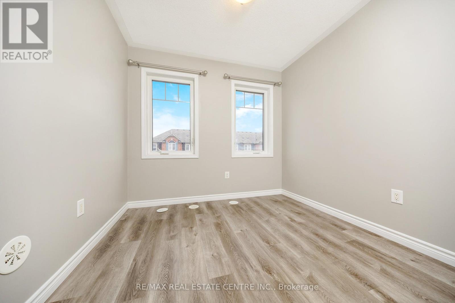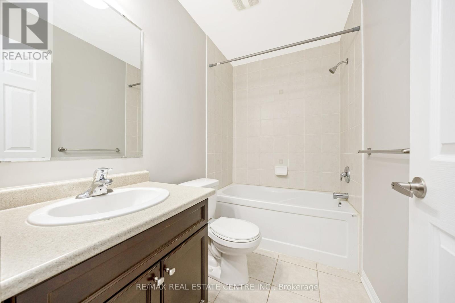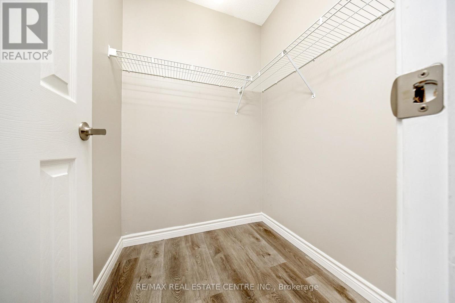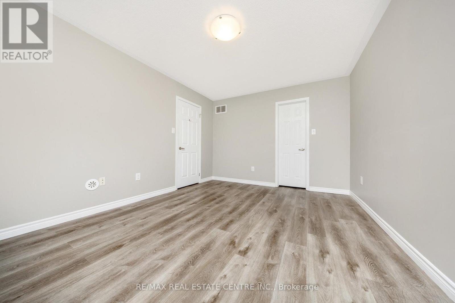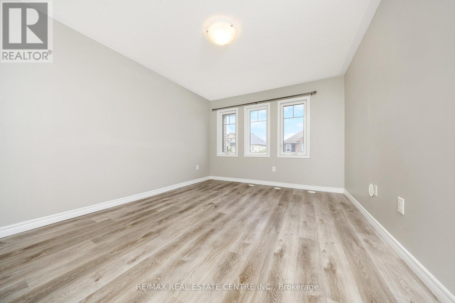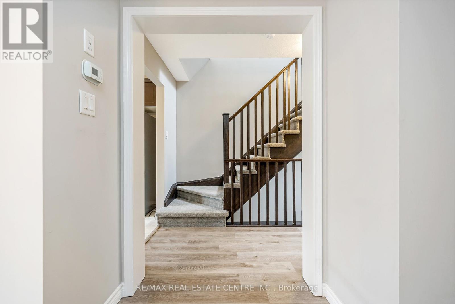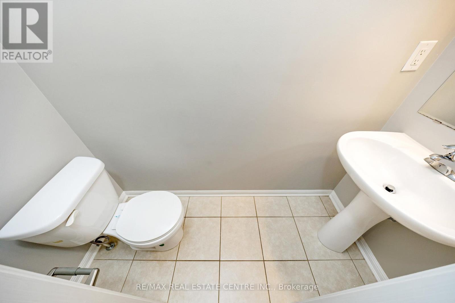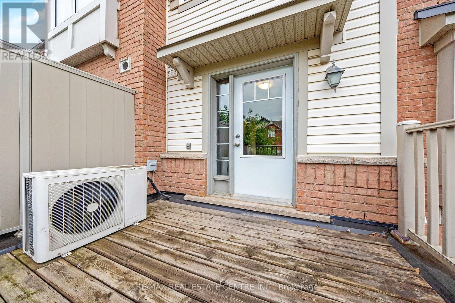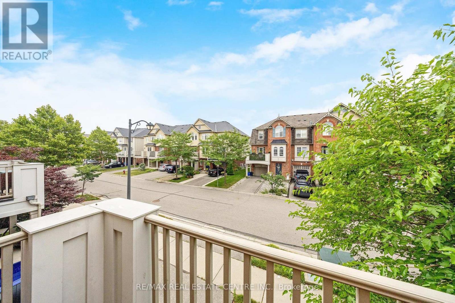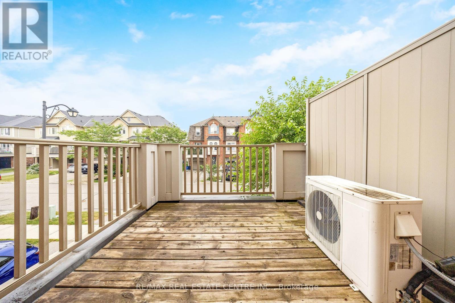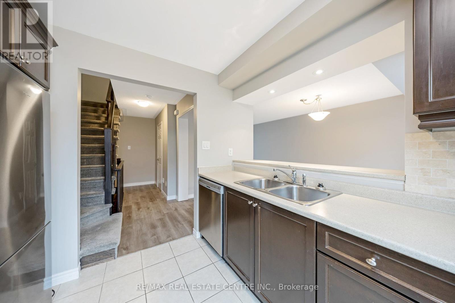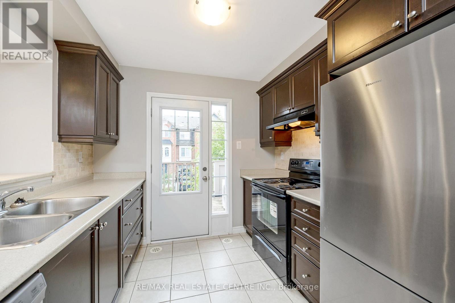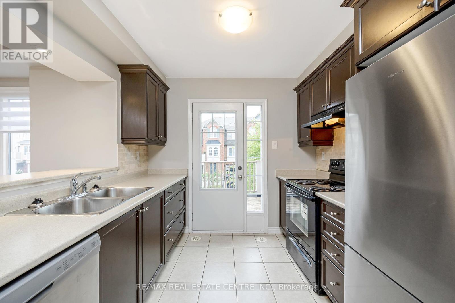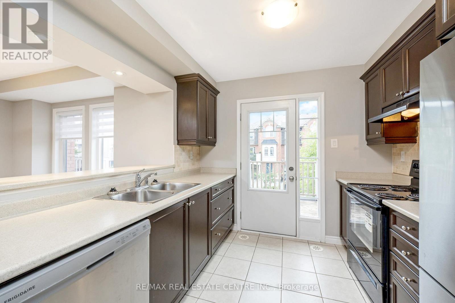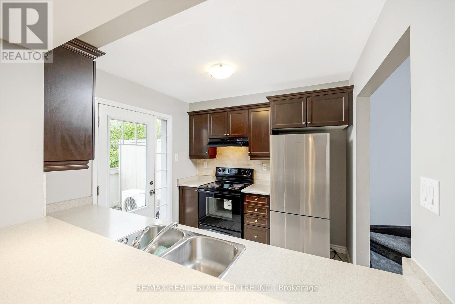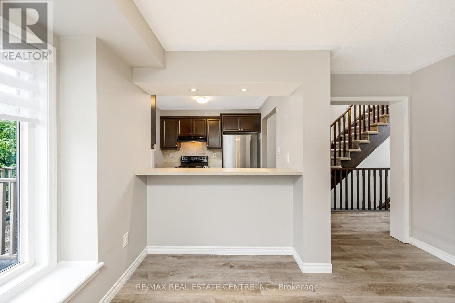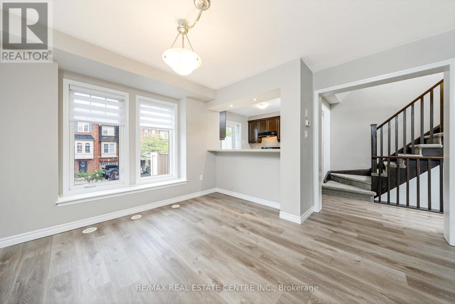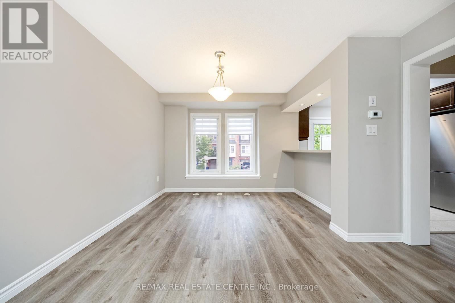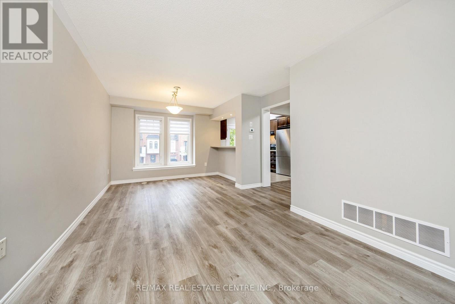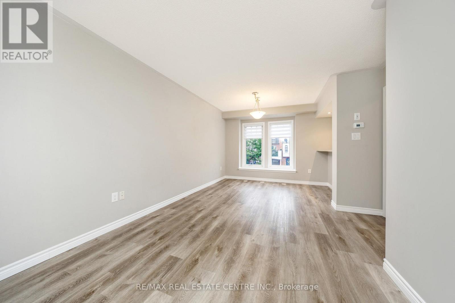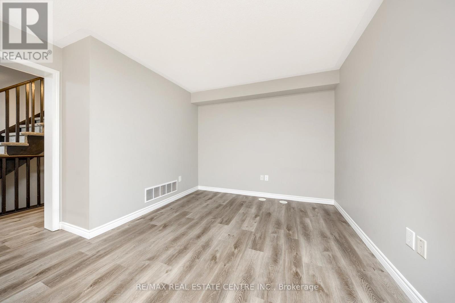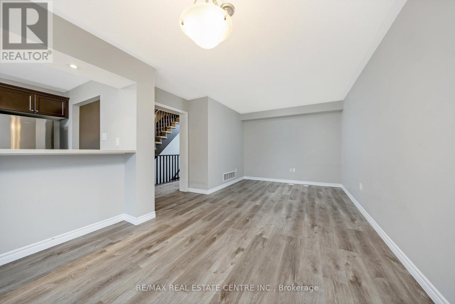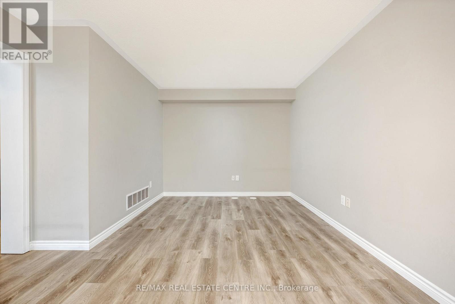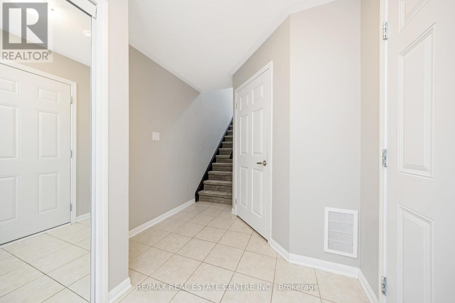761 Challinor Terrace Milton, Ontario L9T 7V5
$2,875 Monthly
WIDE OPEN SPACE and VERY WELL MAINTAINED HOME! This gorgeous 2-bedroom 2-bathroom 3-storey FREEHOLD Townhome is nicely updated and waiting for you. Located in the HARRISON neighbourhood it is ideally close to schools and parks. Mattamy's 'Cherrywood' model offers a wonderful OPEN-CONCEPT floor plan. Enter the home into the large foyer and find convenient inside garage access, ceramic floors, a double mirrored closet and the laundry/storage room. On the second floor, the living room has newer luxury vinyl plank flooring, open to the bright sunny dining room and kitchen with a breakfast bar, pot lights, loads of cabinetry and walk-out to the large balcony - the perfect space to BBQ and enjoy an outdoor dinner. The third floor features a primary bedroom with a walk-in closet and a second bedroom, both featuring vinyl plank flooring, bright windows and a 4-piece bathroom. The home is painted in modern neutral tones and has upgraded staircase spindles, newer LVP flooring on second and third levels, ceramic floors in the kitchen, bathrooms and foyer. Ideally located close to all amenities: steps to schools and parks, Milton's Velodrome, Tim Hortons', gas station, grocery, restaurants, LCBO, bank, public transit and easy highway access! (id:50886)
Property Details
| MLS® Number | W12320342 |
| Property Type | Single Family |
| Community Name | 1033 - HA Harrison |
| Amenities Near By | Public Transit, Schools, Ski Area |
| Community Features | School Bus |
| Equipment Type | Water Heater |
| Parking Space Total | 2 |
| Rental Equipment Type | Water Heater |
| Structure | Deck, Patio(s), Porch |
| View Type | View |
Building
| Bathroom Total | 2 |
| Bedrooms Above Ground | 2 |
| Bedrooms Total | 2 |
| Age | 6 To 15 Years |
| Appliances | Garage Door Opener Remote(s), Dishwasher, Dryer, Garage Door Opener, Stove, Washer, Window Coverings, Refrigerator |
| Construction Style Attachment | Attached |
| Cooling Type | Central Air Conditioning |
| Exterior Finish | Brick |
| Foundation Type | Slab |
| Half Bath Total | 1 |
| Heating Fuel | Natural Gas |
| Heating Type | Forced Air |
| Stories Total | 3 |
| Size Interior | 700 - 1,100 Ft2 |
| Type | Row / Townhouse |
| Utility Water | Municipal Water |
Parking
| Attached Garage | |
| Garage |
Land
| Acreage | No |
| Land Amenities | Public Transit, Schools, Ski Area |
| Sewer | Sanitary Sewer |
| Size Depth | 44 Ft ,3 In |
| Size Frontage | 21 Ft |
| Size Irregular | 21 X 44.3 Ft |
| Size Total Text | 21 X 44.3 Ft |
Rooms
| Level | Type | Length | Width | Dimensions |
|---|---|---|---|---|
| Second Level | Living Room | 3.72 m | 6.1 m | 3.72 m x 6.1 m |
| Second Level | Kitchen | 2.69 m | 2.64 m | 2.69 m x 2.64 m |
| Second Level | Bedroom | 4.47 m | 3.35 m | 4.47 m x 3.35 m |
| Second Level | Bedroom 2 | 2.69 m | 3.3 m | 2.69 m x 3.3 m |
Contact Us
Contact us for more information
Andrea Pauline Jones
Broker
www.hatzisjones.com/
www.facebook.com/hatzisjonesrealestateteam
345 Steeles Ave East Suite B
Milton, Ontario L9T 3G6
(905) 878-7777

