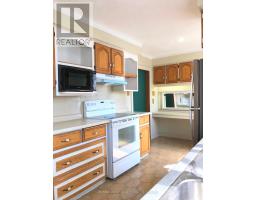7610 Anaka Drive Mississauga, Ontario L4T 3H7
$975,000
Spacious Five/level Home on a lovely premium location. Features internal Access from Garage, open concept living & dining room, Large kitchen and A family room leading to a covered patio. The lower level features an in law suite with kitchen, bedroom & washroom. We have the architectural drawings and applied for a permit to make it a 2 family dwelling. **EXTRAS** 2 Fridge, 2 stove, 2 washers, 2 dryers. (id:50886)
Property Details
| MLS® Number | W11888324 |
| Property Type | Single Family |
| Community Name | Malton |
| Amenities Near By | Hospital, Public Transit, Schools |
| Community Features | Community Centre |
| Parking Space Total | 4 |
Building
| Bathroom Total | 3 |
| Bedrooms Above Ground | 4 |
| Bedrooms Below Ground | 1 |
| Bedrooms Total | 5 |
| Basement Development | Finished |
| Basement Features | Separate Entrance |
| Basement Type | N/a (finished) |
| Construction Style Attachment | Detached |
| Construction Style Split Level | Sidesplit |
| Cooling Type | Central Air Conditioning |
| Flooring Type | Laminate, Ceramic, Parquet, Tile |
| Half Bath Total | 1 |
| Heating Fuel | Natural Gas |
| Heating Type | Forced Air |
| Size Interior | 1,500 - 2,000 Ft2 |
| Type | House |
| Utility Water | Municipal Water |
Parking
| Garage |
Land
| Acreage | No |
| Fence Type | Fenced Yard |
| Land Amenities | Hospital, Public Transit, Schools |
| Sewer | Sanitary Sewer |
| Size Depth | 120 Ft |
| Size Frontage | 50 Ft |
| Size Irregular | 50 X 120 Ft ; As Per Deed |
| Size Total Text | 50 X 120 Ft ; As Per Deed |
Rooms
| Level | Type | Length | Width | Dimensions |
|---|---|---|---|---|
| Lower Level | Family Room | 6.2 m | 3.2 m | 6.2 m x 3.2 m |
| Lower Level | Bedroom | 5 m | 4 m | 5 m x 4 m |
| Lower Level | Kitchen | 4.2 m | 3 m | 4.2 m x 3 m |
| Main Level | Living Room | 5.15 m | 5.53 m | 5.15 m x 5.53 m |
| Main Level | Dining Room | Measurements not available | ||
| Upper Level | Kitchen | 5.2 m | 2.8 m | 5.2 m x 2.8 m |
| Upper Level | Bedroom | 3.3 m | 2.8 m | 3.3 m x 2.8 m |
| Upper Level | Bedroom 2 | 3 m | 3.2 m | 3 m x 3.2 m |
| Upper Level | Bedroom 3 | 4.2 m | 3.7 m | 4.2 m x 3.7 m |
| Upper Level | Bedroom 4 | 4 m | 2.8 m | 4 m x 2.8 m |
https://www.realtor.ca/real-estate/27727955/7610-anaka-drive-mississauga-malton-malton
Contact Us
Contact us for more information
Jainarine (Jay) Brijpaul
Broker
www.thebrij.com/
96 Rexdale Blvd.
Toronto, Ontario M9W 1N7
(416) 745-2300
(416) 745-1952
www.remaxwest.com/
Anjie Brijpaul
Broker
96 Rexdale Blvd.
Toronto, Ontario M9W 1N7
(416) 745-2300
(416) 745-1952
www.remaxwest.com/





















































