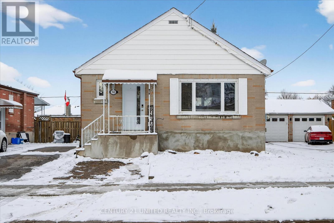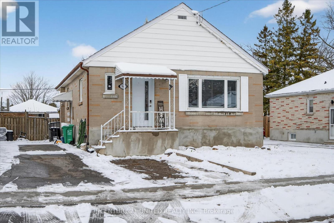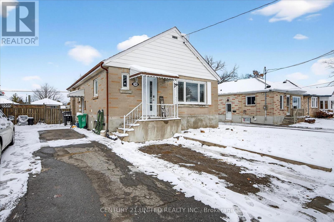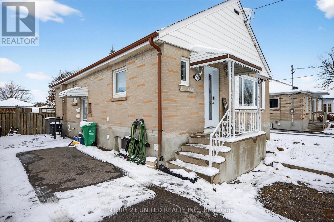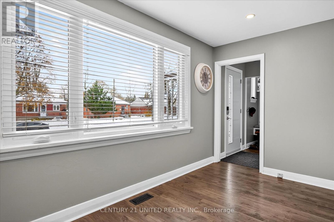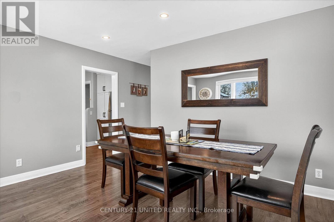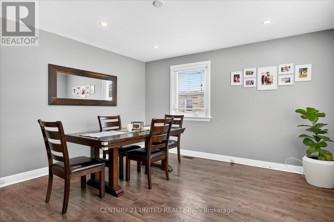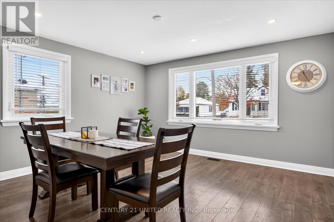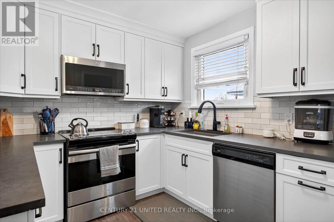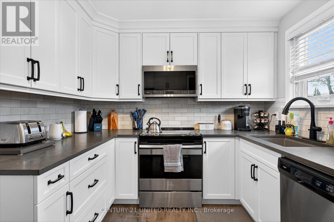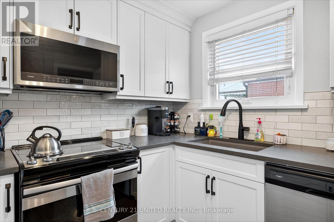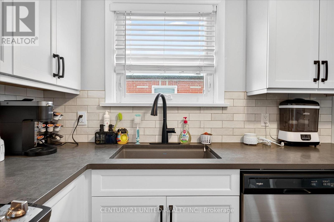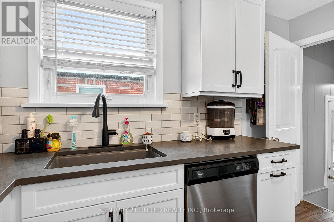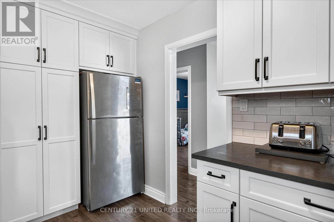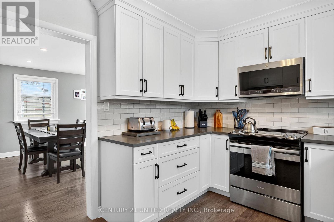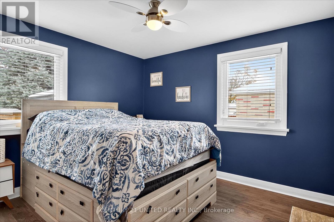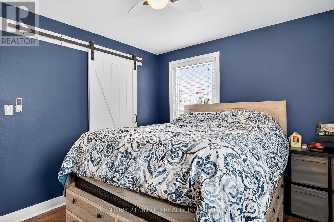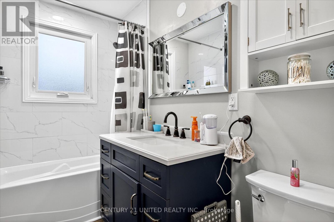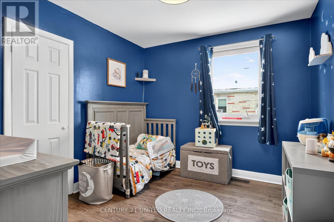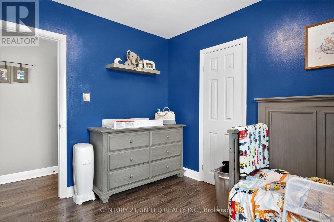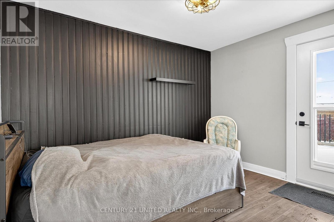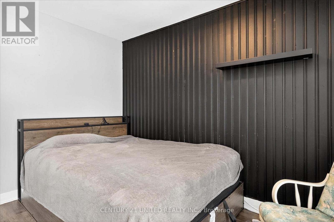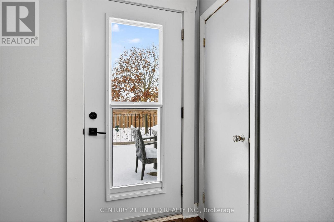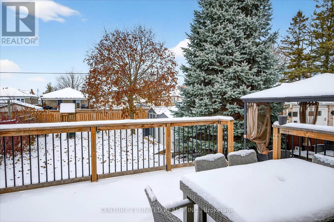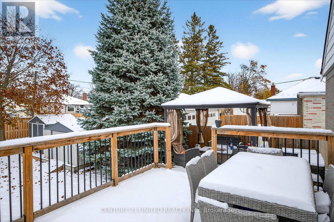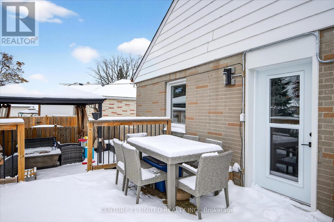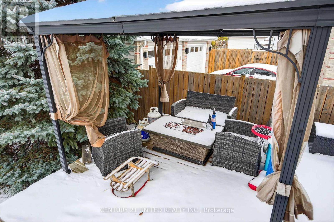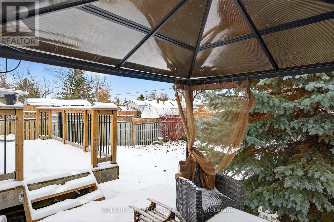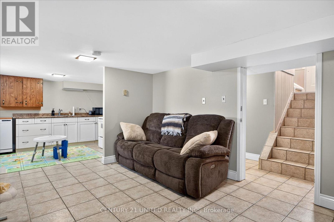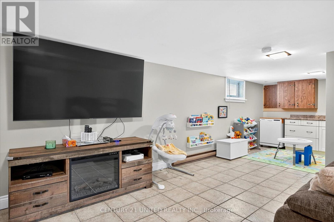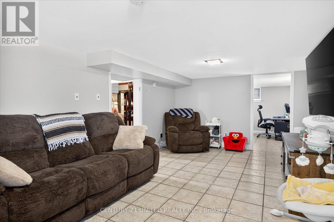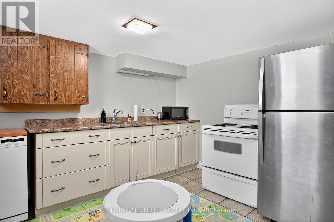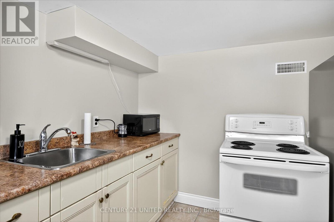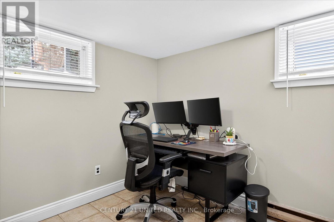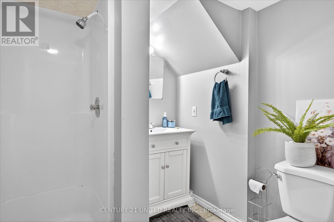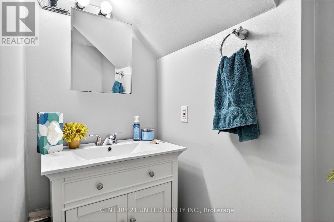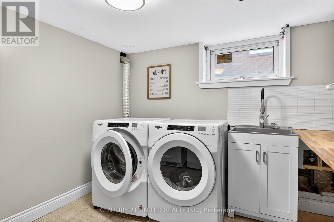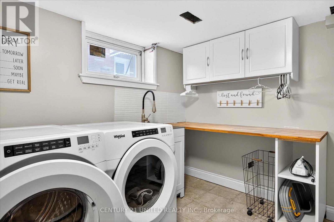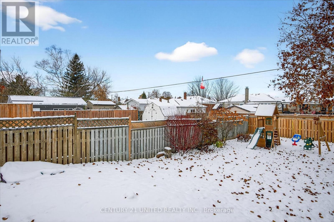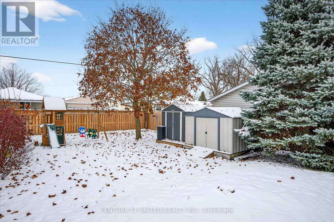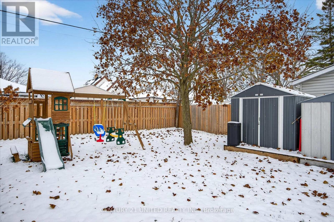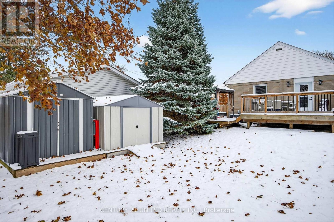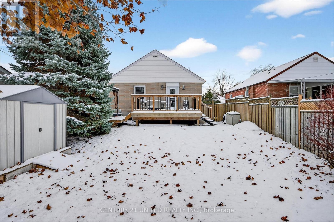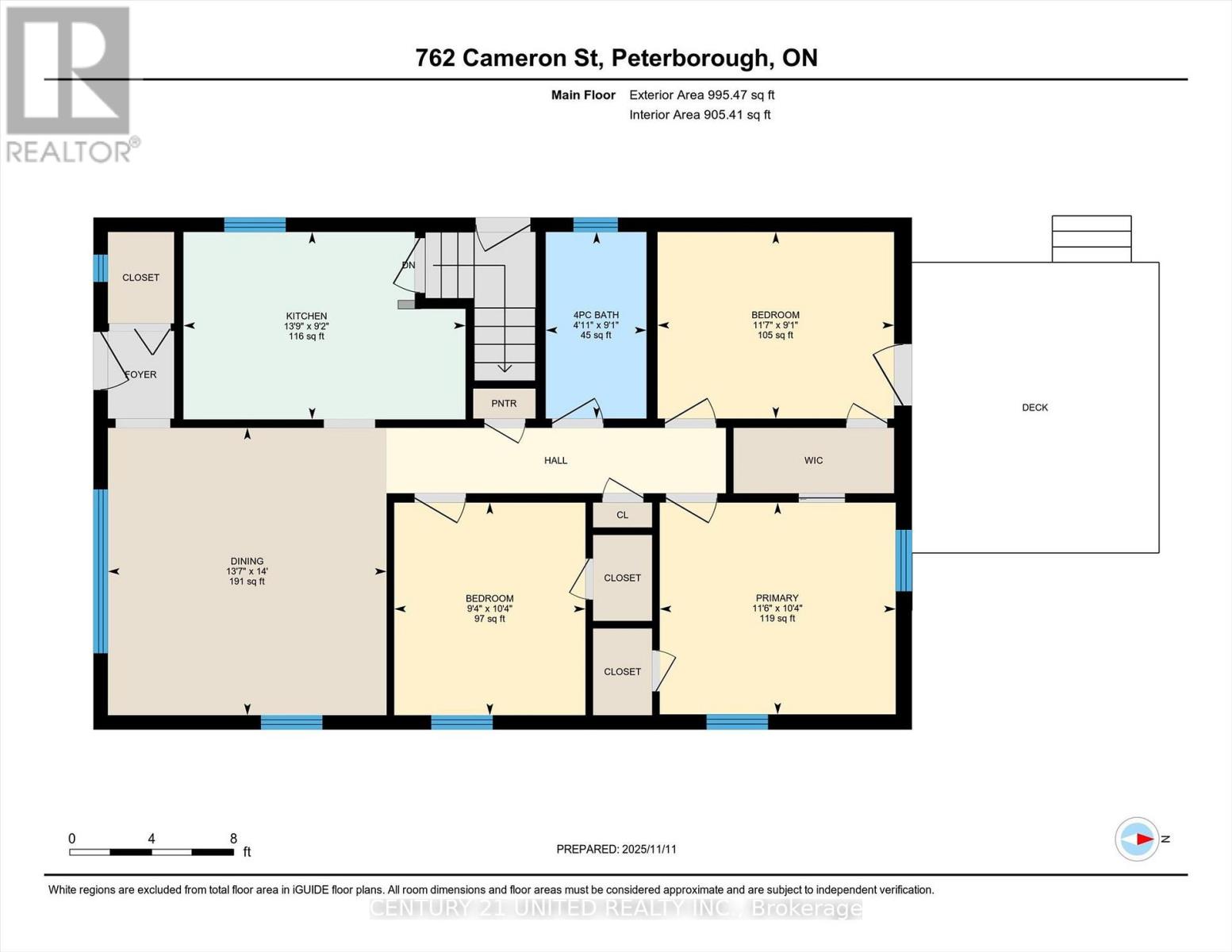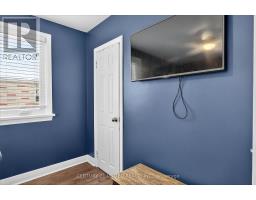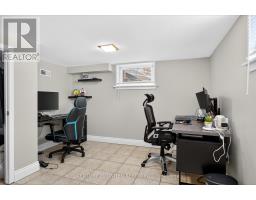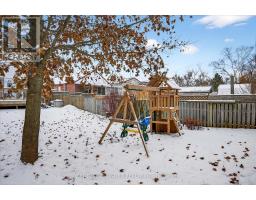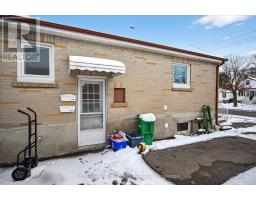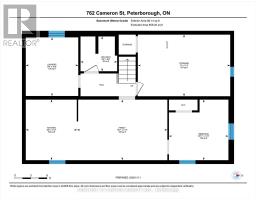762 Cameron Street Peterborough, Ontario K9J 3Z8
$535,000
All-brick bungalow in Peterborough's desirable south end, minutes to Hwy 115, Costco, shopping mall, schools, and beautiful Otonabee River trails. Fully fenced yard with a large deck shaded by mature maples and spruce - perfect for family time or entertaining. This 4 bedroom,2 full bathroom home features a fully finished basement with second kitchen, separate side entrance, modern main level bathroom, pot-lights throughout, separate laundry room, a 2021renovated kitchen, updated windows (2019) and new A/C (2019). Come take a look and make this home yours! (id:50886)
Property Details
| MLS® Number | X12536180 |
| Property Type | Single Family |
| Community Name | Otonabee Ward 1 |
| Amenities Near By | Public Transit |
| Community Features | School Bus |
| Equipment Type | Water Heater |
| Parking Space Total | 2 |
| Rental Equipment Type | Water Heater |
Building
| Bathroom Total | 2 |
| Bedrooms Above Ground | 3 |
| Bedrooms Below Ground | 1 |
| Bedrooms Total | 4 |
| Appliances | Dishwasher, Dryer, Stove, Washer, Refrigerator |
| Architectural Style | Bungalow |
| Basement Development | Finished |
| Basement Type | Full (finished) |
| Construction Style Attachment | Detached |
| Cooling Type | Central Air Conditioning |
| Exterior Finish | Brick, Vinyl Siding |
| Foundation Type | Poured Concrete |
| Heating Fuel | Natural Gas |
| Heating Type | Forced Air |
| Stories Total | 1 |
| Size Interior | 700 - 1,100 Ft2 |
| Type | House |
| Utility Water | Municipal Water |
Parking
| No Garage |
Land
| Acreage | No |
| Fence Type | Fenced Yard |
| Land Amenities | Public Transit |
| Sewer | Sanitary Sewer |
| Size Depth | 129 Ft |
| Size Frontage | 40 Ft |
| Size Irregular | 40 X 129 Ft |
| Size Total Text | 40 X 129 Ft |
Rooms
| Level | Type | Length | Width | Dimensions |
|---|---|---|---|---|
| Basement | Laundry Room | 3.29 m | 2.95 m | 3.29 m x 2.95 m |
| Basement | Other | 3.45 m | 5.19 m | 3.45 m x 5.19 m |
| Basement | Bathroom | 1.95 m | 2.06 m | 1.95 m x 2.06 m |
| Basement | Bedroom | 3.4 m | 3.34 m | 3.4 m x 3.34 m |
| Basement | Family Room | 3.4 m | 5.07 m | 3.4 m x 5.07 m |
| Basement | Kitchen | 3.4 m | 2.88 m | 3.4 m x 2.88 m |
| Main Level | Bathroom | 2.78 m | 1.5 m | 2.78 m x 1.5 m |
| Main Level | Bedroom | 2.78 m | 3.52 m | 2.78 m x 3.52 m |
| Main Level | Bedroom | 3.16 m | 2.85 m | 3.16 m x 2.85 m |
| Main Level | Dining Room | 4.27 m | 4.15 m | 4.27 m x 4.15 m |
| Main Level | Kitchen | 2.79 m | 4.2 m | 2.79 m x 4.2 m |
| Main Level | Primary Bedroom | 3.15 m | 3.51 m | 3.15 m x 3.51 m |
Utilities
| Cable | Available |
| Electricity | Installed |
| Sewer | Installed |
Contact Us
Contact us for more information
Brandon Timmins
Salesperson
www.youtube.com/embed/_z0WiuNKyyk
387 George Street South P.o. Box 178
Peterborough, Ontario K9J 6Y8
(705) 743-4444
(705) 743-9606
www.goldpost.com/
Devon Starr
Salesperson
starrsoldit.ca/
387 George Street South P.o. Box 178
Peterborough, Ontario K9J 6Y8
(705) 743-4444
(705) 743-9606
www.goldpost.com/

