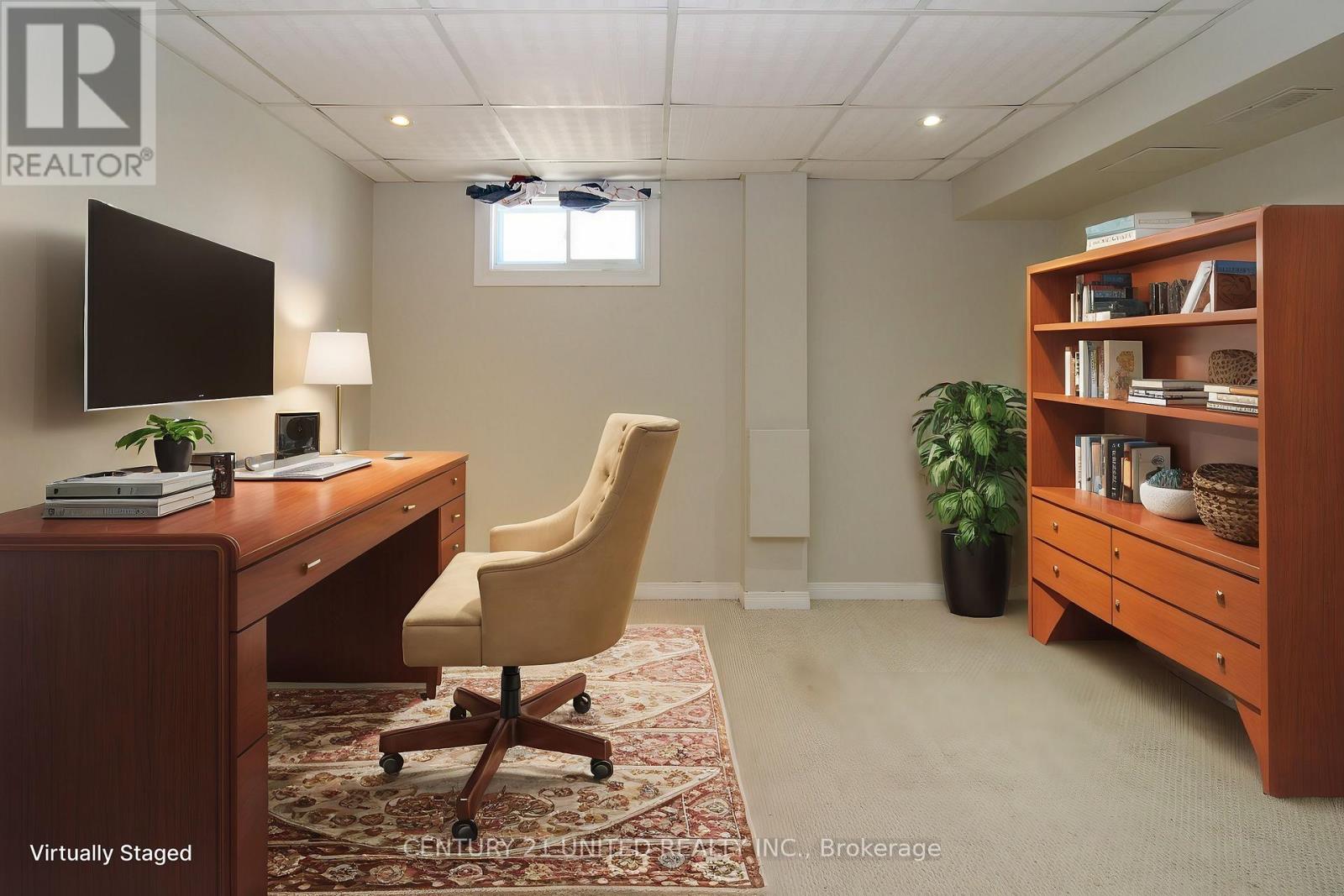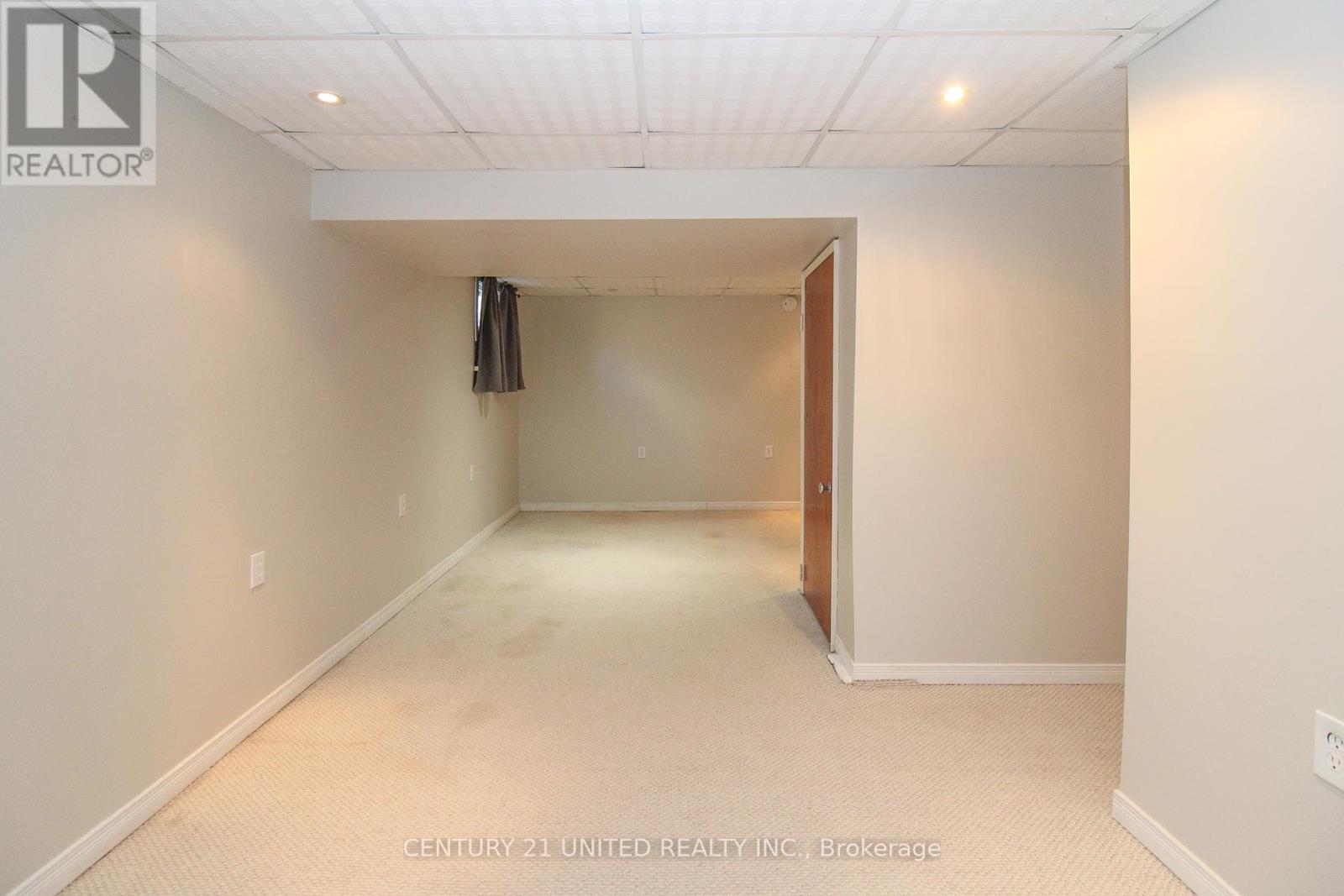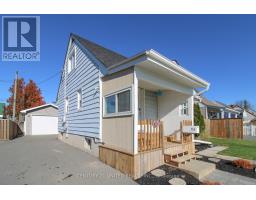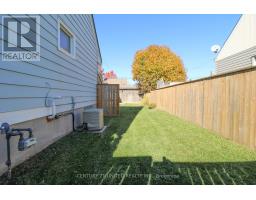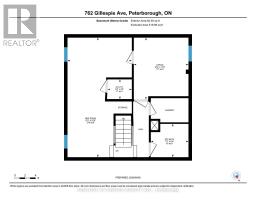762 Gillespie Avenue Peterborough, Ontario K9J 4B7
$499,900
Freshly painted 1.5 storey home located in the south end of Peterborough. The main floor features an open concept living, dining and kitchen, a 4 piece bath and access to the rear deck. The second level features 2 bedrooms, both with hardwood floors. The lower level is complete with a rec room, office, laundry and 3 piece bath. Outside you will find a detached garage that was completed in 2019, a large deck and good sized lot. Additional updated include, roof 2021, main floor windows 2022 and furnace 2022. Only steps to public transportation for Trent and Fleming students, many walking, biking, hiking trails and quick access to 115 and 401 for commuters. (id:50886)
Open House
This property has open houses!
1:00 pm
Ends at:3:00 pm
1:00 pm
Ends at:3:00 pm
Property Details
| MLS® Number | X10419854 |
| Property Type | Single Family |
| Community Name | Otonabee |
| AmenitiesNearBy | Public Transit, Park, Place Of Worship, Schools |
| EquipmentType | Water Heater |
| ParkingSpaceTotal | 3 |
| RentalEquipmentType | Water Heater |
| Structure | Deck |
Building
| BathroomTotal | 2 |
| BedroomsAboveGround | 2 |
| BedroomsTotal | 2 |
| Appliances | Dishwasher, Dryer, Refrigerator, Stove, Washer, Window Coverings |
| BasementDevelopment | Finished |
| BasementType | Full (finished) |
| ConstructionStyleAttachment | Detached |
| CoolingType | Central Air Conditioning |
| ExteriorFinish | Vinyl Siding |
| FoundationType | Poured Concrete |
| HeatingFuel | Natural Gas |
| HeatingType | Forced Air |
| StoriesTotal | 2 |
| Type | House |
| UtilityWater | Municipal Water |
Parking
| Detached Garage |
Land
| Acreage | No |
| LandAmenities | Public Transit, Park, Place Of Worship, Schools |
| Sewer | Sanitary Sewer |
| SizeDepth | 100 Ft |
| SizeFrontage | 50 Ft |
| SizeIrregular | 50 X 100 Ft |
| SizeTotalText | 50 X 100 Ft |
| ZoningDescription | R1 |
Rooms
| Level | Type | Length | Width | Dimensions |
|---|---|---|---|---|
| Second Level | Bedroom | 3.33 m | 2.88 m | 3.33 m x 2.88 m |
| Second Level | Primary Bedroom | 3.49 m | 2.87 m | 3.49 m x 2.87 m |
| Basement | Recreational, Games Room | 6.91 m | 3.72 m | 6.91 m x 3.72 m |
| Basement | Office | 3.58 m | 3.16 m | 3.58 m x 3.16 m |
| Basement | Utility Room | 1.41 m | 1.14 m | 1.41 m x 1.14 m |
| Main Level | Living Room | 4.9 m | 4.04 m | 4.9 m x 4.04 m |
| Main Level | Kitchen | 5.45 m | 2.45 m | 5.45 m x 2.45 m |
| Main Level | Dining Room | 4.02 m | 3.56 m | 4.02 m x 3.56 m |
https://www.realtor.ca/real-estate/27640538/762-gillespie-avenue-peterborough-otonabee-otonabee
Interested?
Contact us for more information
Cole Murray
Broker

























