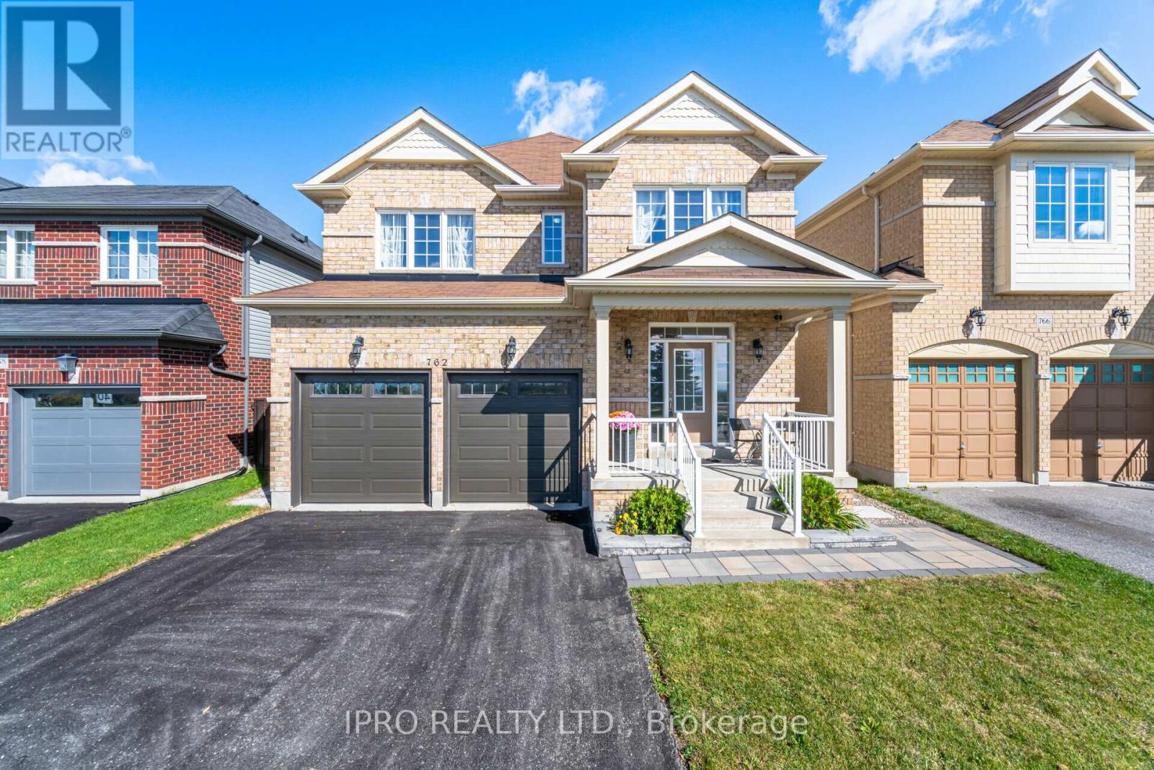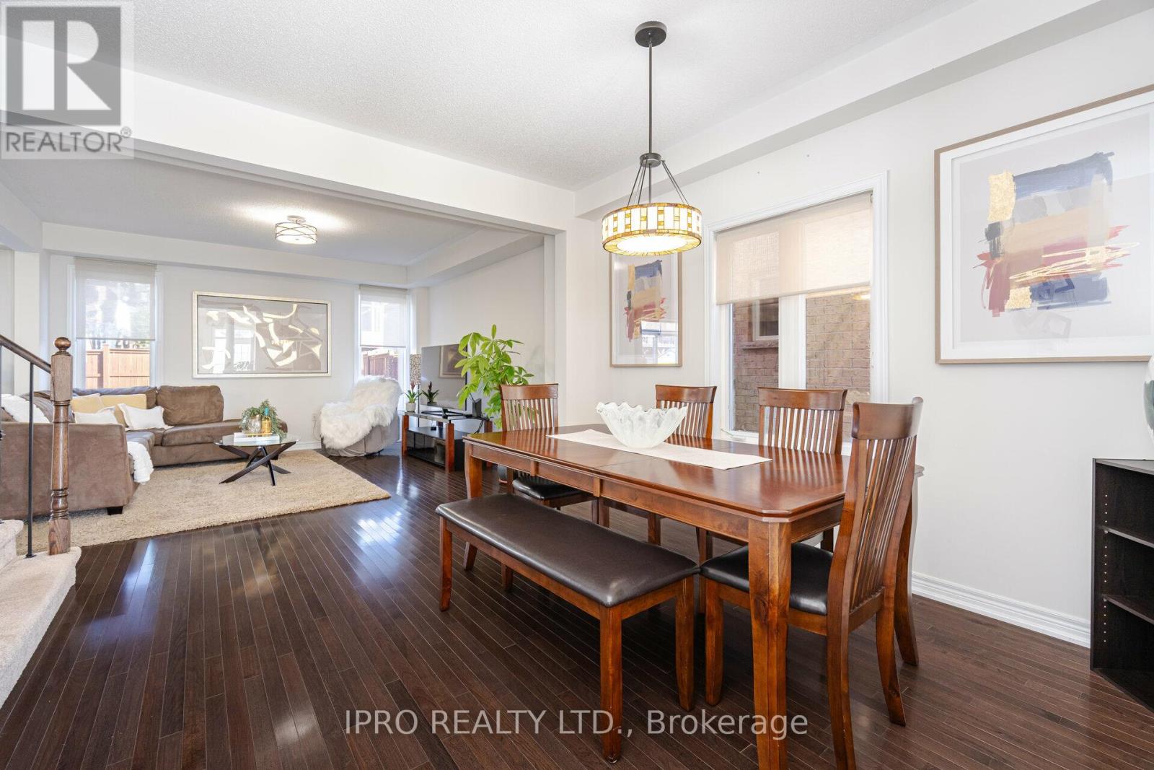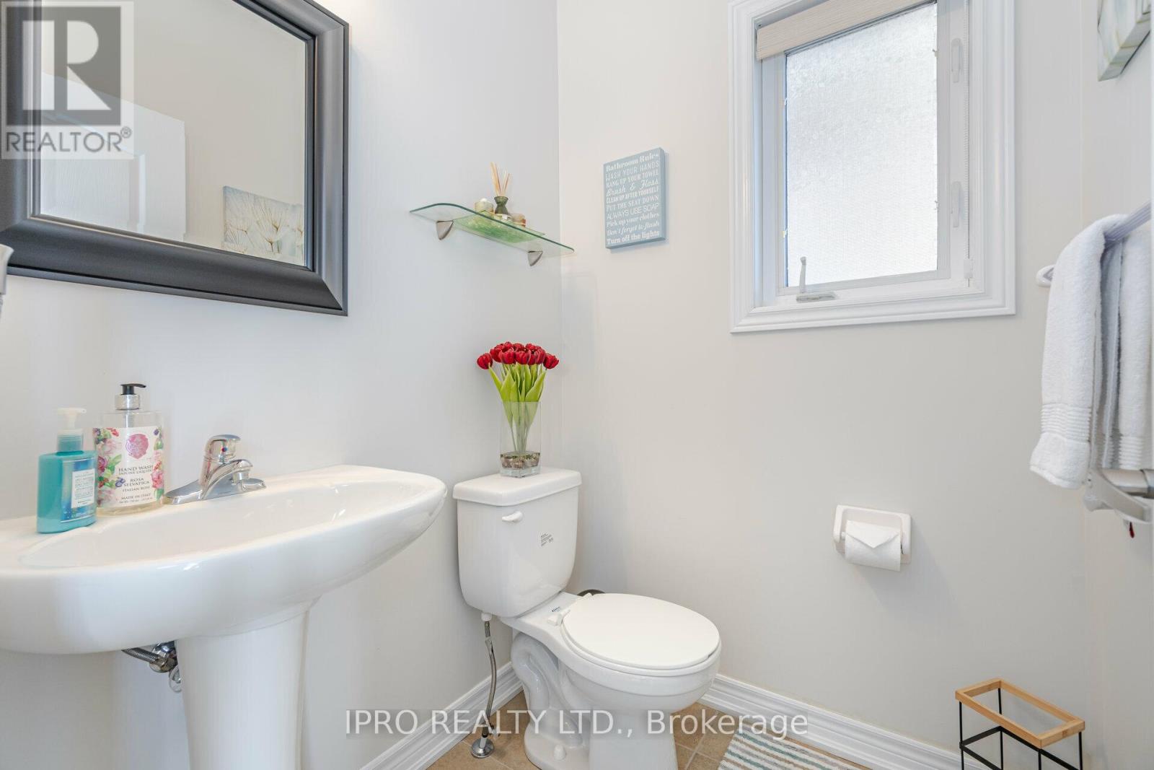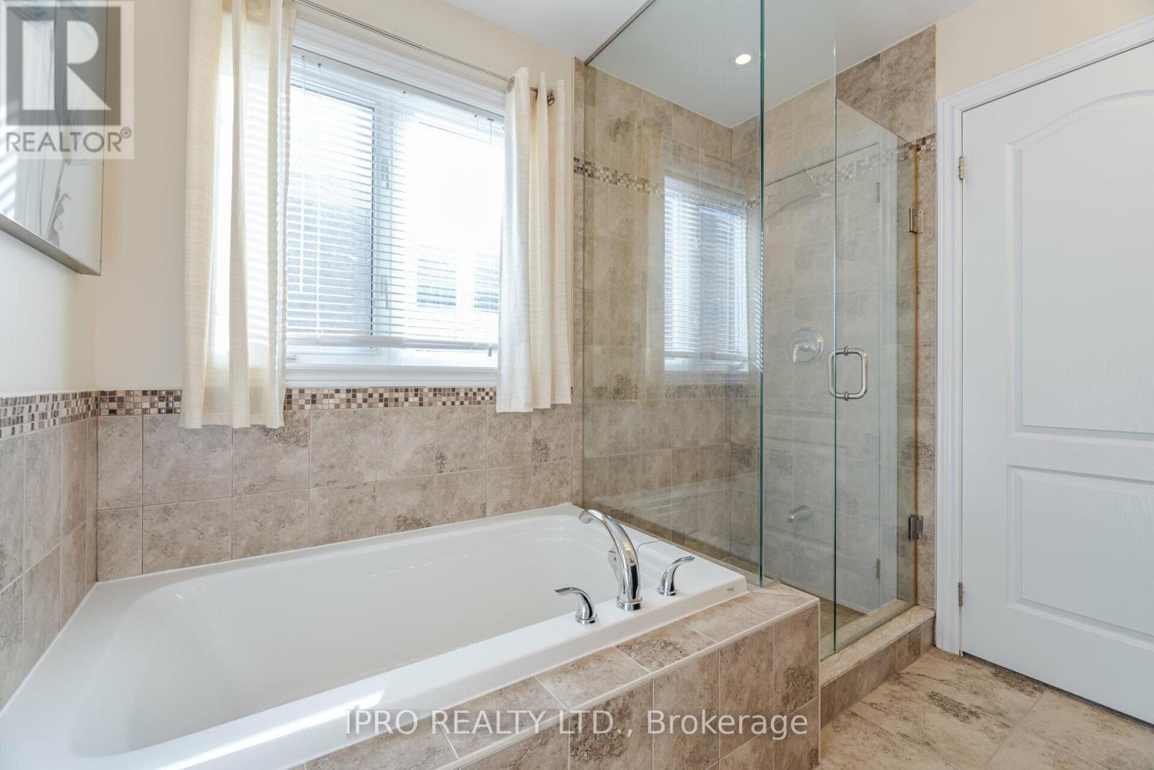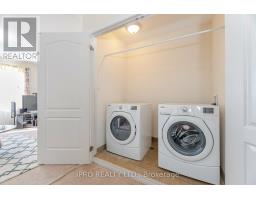762 Grand Ridge Avenue Oshawa, Ontario L1K 0E2
$1,049,999
*Stunning Pinecrest Home with Breathtaking Park Views* Don't miss your chance to own this exceptional home in the prestigious Pinecrest neighbourhood! This gem boasts a prime location, fronting onto a picturesque park with captivating views. Step inside to discover a spacious, open-concept design featuring a welcoming foyer that flows seamlessly into the dining and family rooms. Large windows throughout the home flood the space with natural light, creating a warm and inviting atmosphere. The heart of this home is the family kitchen, which overlooks the backyard, making it perfect for entertaining. Equipped with elegant granite countertops, and stainless steel appliances, and counter top space for your favourite appliances. Convenience is key, with upper-floor laundry and a bathroom on every level, ensuring comfort for all. The generous layout is ideal for hosting family gatherings both indoors and in the generously sized backyard. You willl appreciate the direct access from the home to the garage, which accommodates two cars, plus an additional two-car private parking space on the driveway. This well-loved home has been meticulously maintained, making it perfect for families or anyone seeking extra space. The basement presents a blank canvas, ready for your personal touch! Imagine creating an in-law suite, an entertaining space, a home theatre, or a children's play area - the possibilities are endless! This is more than just a home; its a lifestyle. Schedule your viewing today, and experience the charm and potential of this Pinecrest treasure! (id:50886)
Property Details
| MLS® Number | E9379639 |
| Property Type | Single Family |
| Community Name | Pinecrest |
| AmenitiesNearBy | Park, Schools |
| EquipmentType | Water Heater - Gas |
| ParkingSpaceTotal | 4 |
| RentalEquipmentType | Water Heater - Gas |
Building
| BathroomTotal | 3 |
| BedroomsAboveGround | 3 |
| BedroomsTotal | 3 |
| Appliances | Dishwasher, Dryer, Range, Refrigerator, Stove, Washer, Window Coverings |
| BasementDevelopment | Unfinished |
| BasementType | N/a (unfinished) |
| ConstructionStyleAttachment | Detached |
| CoolingType | Central Air Conditioning |
| ExteriorFinish | Brick |
| FlooringType | Hardwood |
| FoundationType | Block, Concrete |
| HalfBathTotal | 1 |
| HeatingFuel | Natural Gas |
| HeatingType | Forced Air |
| StoriesTotal | 2 |
| SizeInterior | 2499.9795 - 2999.975 Sqft |
| Type | House |
| UtilityWater | Municipal Water |
Parking
| Garage |
Land
| Acreage | No |
| FenceType | Fenced Yard |
| LandAmenities | Park, Schools |
| Sewer | Sanitary Sewer |
| SizeDepth | 101 Ft ,8 In |
| SizeFrontage | 40 Ft |
| SizeIrregular | 40 X 101.7 Ft |
| SizeTotalText | 40 X 101.7 Ft |
Rooms
| Level | Type | Length | Width | Dimensions |
|---|---|---|---|---|
| Main Level | Family Room | 4.26 m | 4.27 m | 4.26 m x 4.27 m |
| Main Level | Dining Room | 3.73 m | 3.63 m | 3.73 m x 3.63 m |
| Main Level | Kitchen | 4.74 m | 4.27 m | 4.74 m x 4.27 m |
| Upper Level | Den | 3.88 m | 3.97 m | 3.88 m x 3.97 m |
| Upper Level | Bedroom | 3.73 m | 3 m | 3.73 m x 3 m |
| Upper Level | Bedroom 2 | 3.53 m | 3 m | 3.53 m x 3 m |
| Upper Level | Bedroom 3 | 5.16 m | 5.7 m | 5.16 m x 5.7 m |
https://www.realtor.ca/real-estate/27497052/762-grand-ridge-avenue-oshawa-pinecrest-pinecrest
Interested?
Contact us for more information
Rosalie Rosales
Salesperson
3079b Dundas St West
Toronto, Ontario M6P 1Z9

