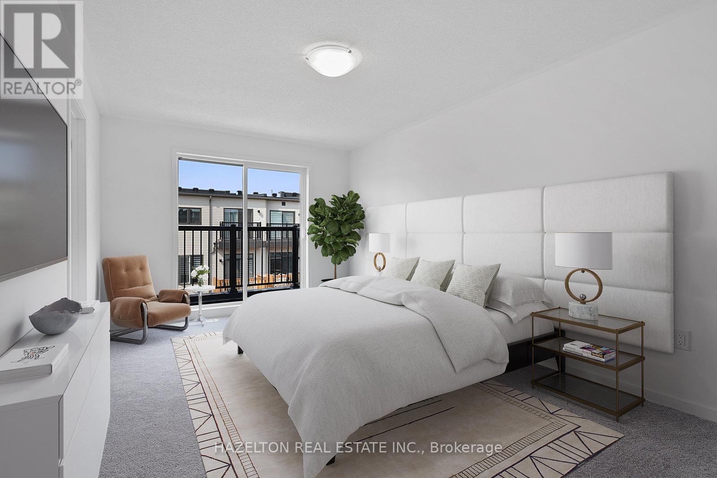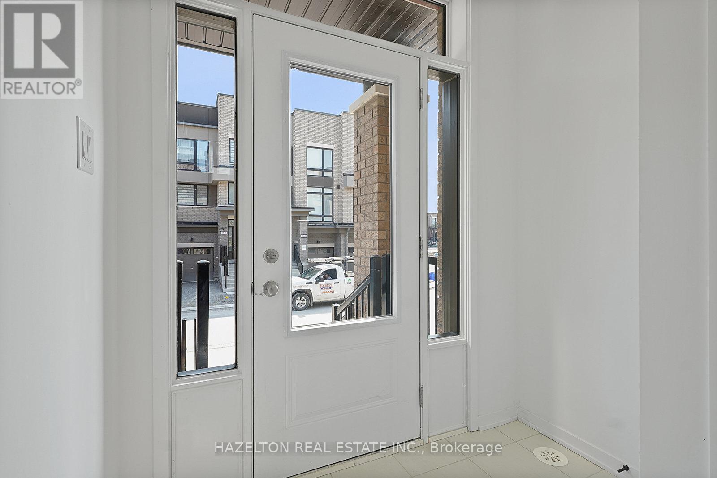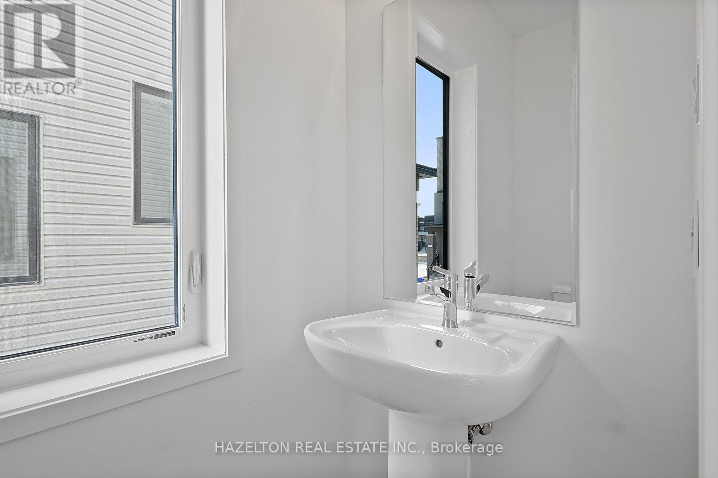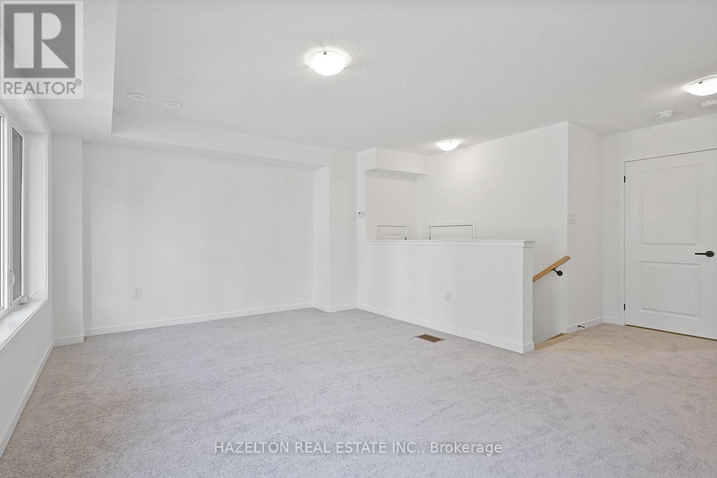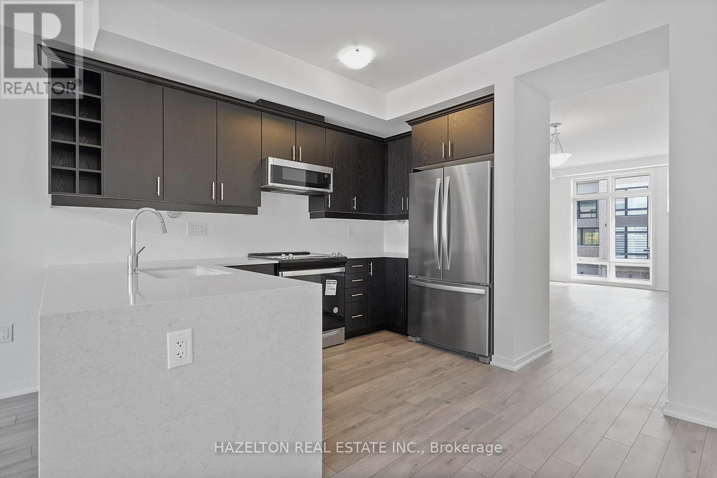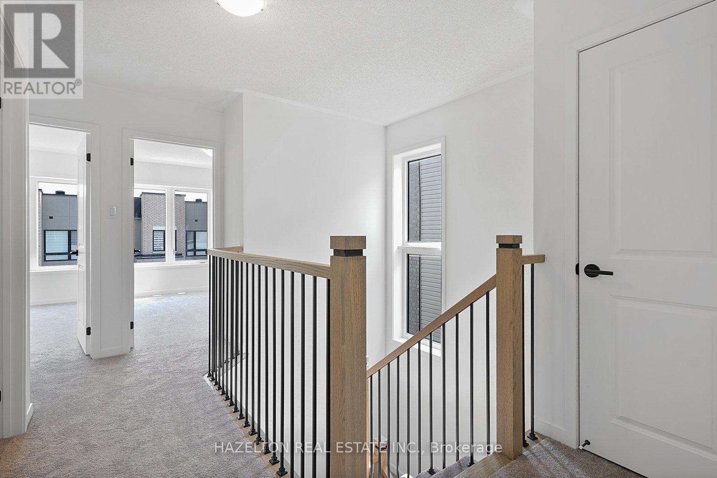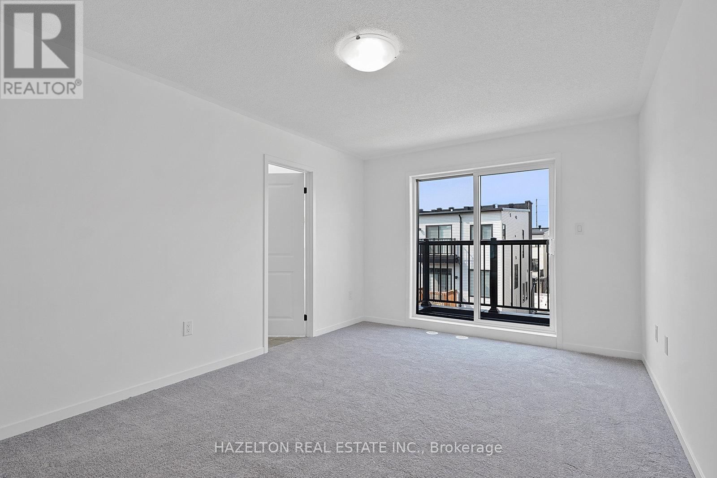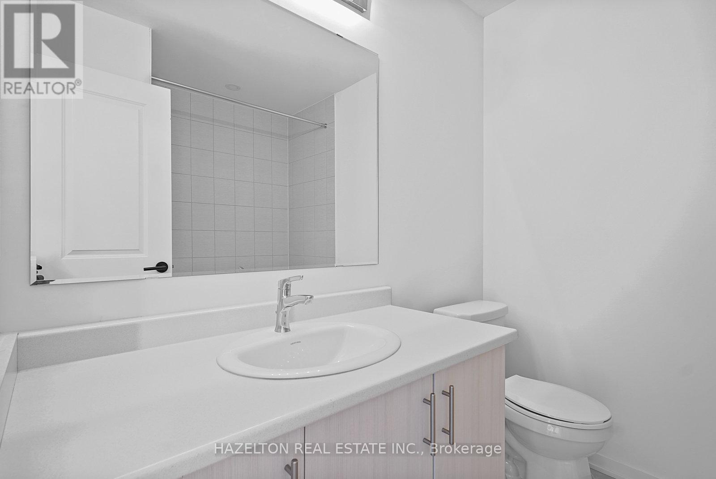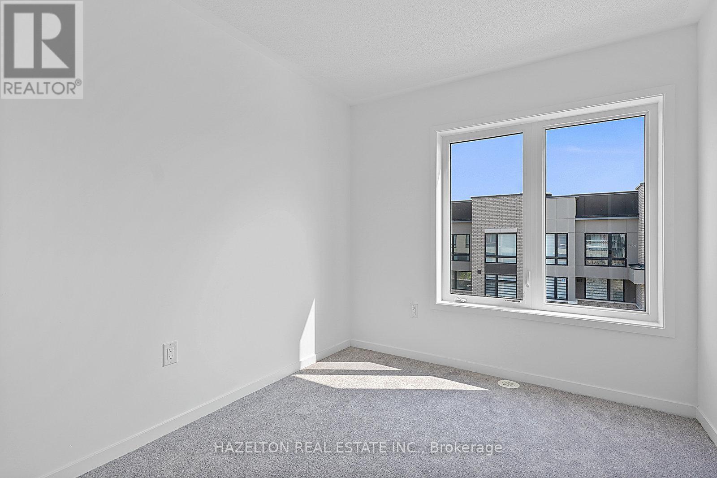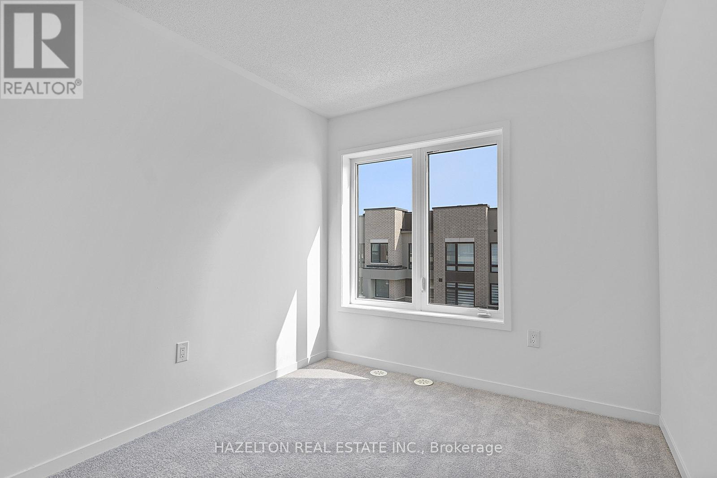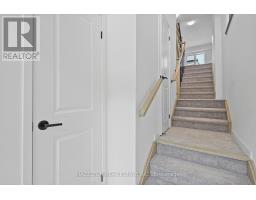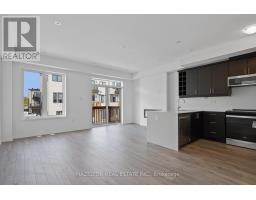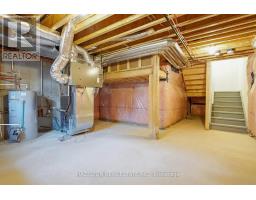762 Heathrow Path Oshawa, Ontario L1K 3G4
$849,990Maintenance, Parcel of Tied Land
$108 Monthly
Maintenance, Parcel of Tied Land
$108 MonthlyExperience modern living at its finest in North Oshawa's newest community, Greenhill, developed by the reputable Stafford Homes. This stylish townhome offers upscale, contemporary finishes in soothing earthy tones. Spanning 1,932 square feet, the open-concept layout is bathed in natural light from large windows. The additional 373 square feet of basement provides endless customization possibilities to suit your personal taste.This home perfectly balances modernity, comfort, and convenience, featuring two designated parking spots for added ease. With $50,000 in builder upgrades, every detail of this townhome has been thoughtfully designed for the ultimate living experience. Enjoy the serenity of a private backyard. Welcome to your new home, where contemporary elegance meets everyday practicality. (id:50886)
Property Details
| MLS® Number | E9355345 |
| Property Type | Single Family |
| Community Name | Samac |
| AmenitiesNearBy | Schools, Public Transit, Park |
| ParkingSpaceTotal | 2 |
Building
| BathroomTotal | 3 |
| BedroomsAboveGround | 3 |
| BedroomsTotal | 3 |
| Appliances | Dryer, Washer |
| BasementDevelopment | Unfinished |
| BasementType | N/a (unfinished) |
| ConstructionStyleAttachment | Attached |
| CoolingType | Central Air Conditioning |
| ExteriorFinish | Stucco, Brick Facing |
| FlooringType | Carpeted, Laminate |
| FoundationType | Concrete |
| HalfBathTotal | 1 |
| HeatingFuel | Natural Gas |
| HeatingType | Forced Air |
| StoriesTotal | 3 |
| SizeInterior | 1999.983 - 2499.9795 Sqft |
| Type | Row / Townhouse |
| UtilityWater | Municipal Water |
Parking
| Garage |
Land
| Acreage | No |
| LandAmenities | Schools, Public Transit, Park |
| Sewer | Sanitary Sewer |
| SizeDepth | 90 Ft |
| SizeFrontage | 18 Ft |
| SizeIrregular | 18 X 90 Ft |
| SizeTotalText | 18 X 90 Ft |
Rooms
| Level | Type | Length | Width | Dimensions |
|---|---|---|---|---|
| Third Level | Primary Bedroom | 3.23 m | 5.03 m | 3.23 m x 5.03 m |
| Third Level | Bedroom 2 | 2.62 m | 3.04 m | 2.62 m x 3.04 m |
| Third Level | Bedroom 3 | 2.62 m | 3.35 m | 2.62 m x 3.35 m |
| Main Level | Great Room | 5.45 m | 3.35 m | 5.45 m x 3.35 m |
| Main Level | Kitchen | 2.16 m | 3.32 m | 2.16 m x 3.32 m |
| Main Level | Eating Area | 3.04 m | 2.65 m | 3.04 m x 2.65 m |
| Main Level | Dining Room | 3.29 m | 5.79 m | 3.29 m x 5.79 m |
| Main Level | Living Room | 3.29 m | 5.59 m | 3.29 m x 5.59 m |
| Ground Level | Media | 5.45 m | 5.79 m | 5.45 m x 5.79 m |
https://www.realtor.ca/real-estate/27435436/762-heathrow-path-oshawa-samac-samac
Interested?
Contact us for more information
Paulina Rizk
Salesperson
158 Davenport Rd 2nd Flr
Toronto, Ontario M5R 1J2





