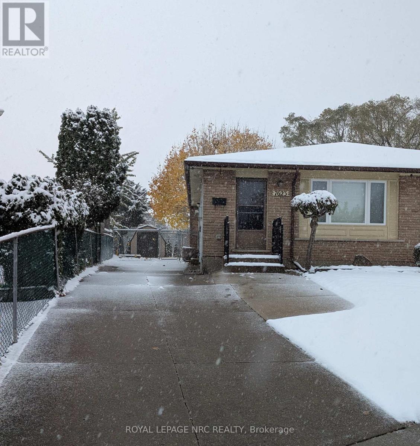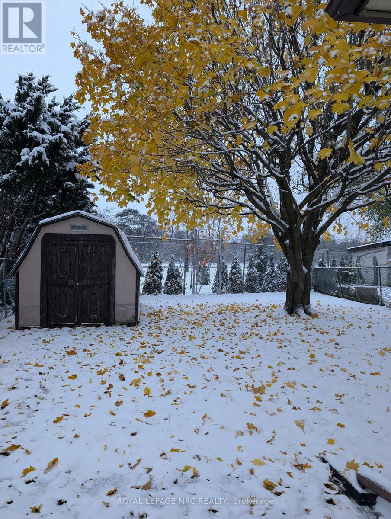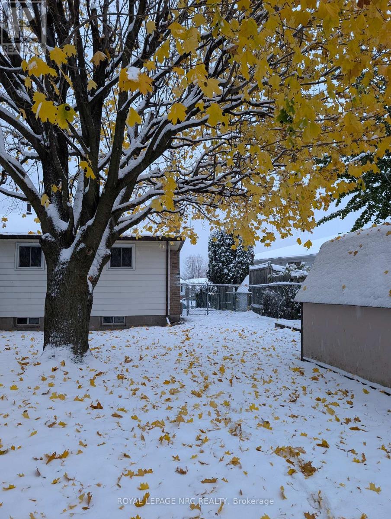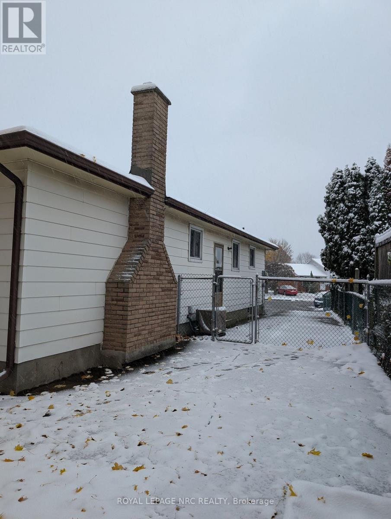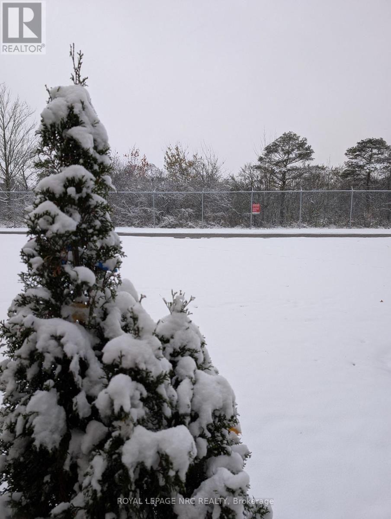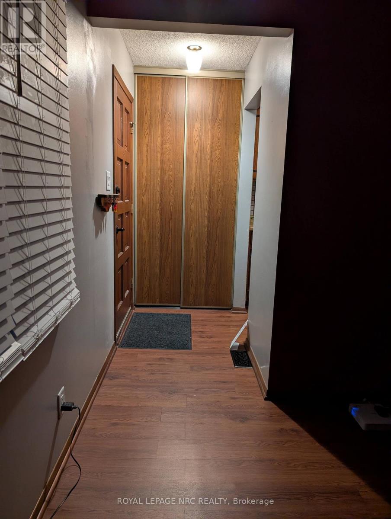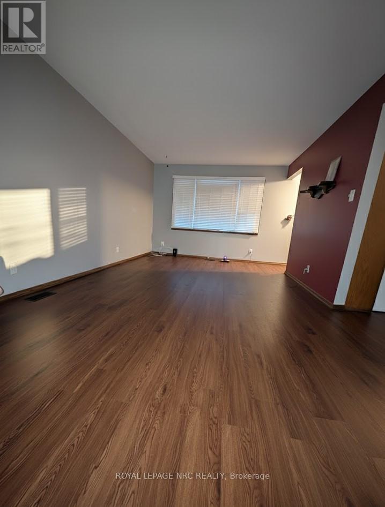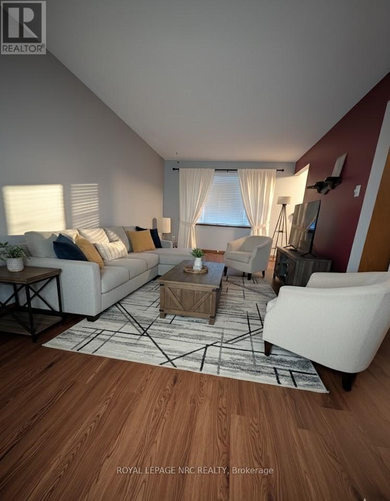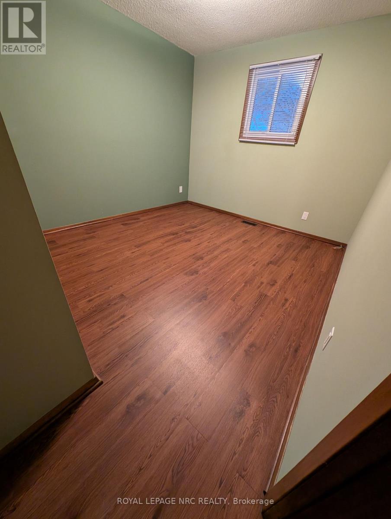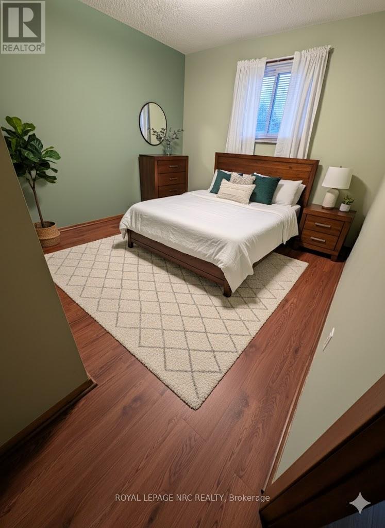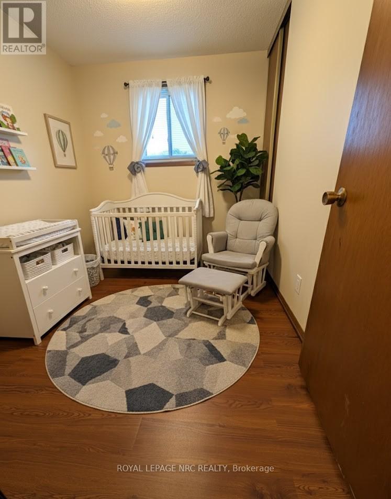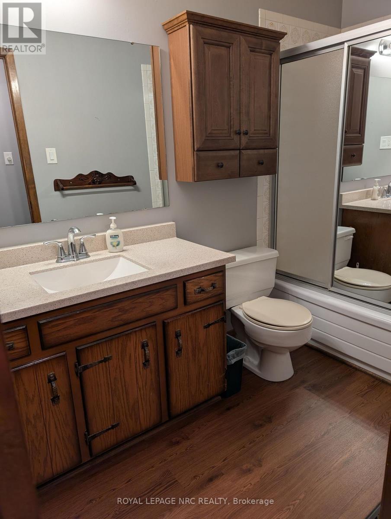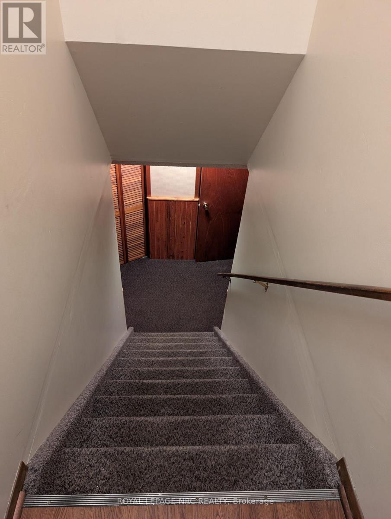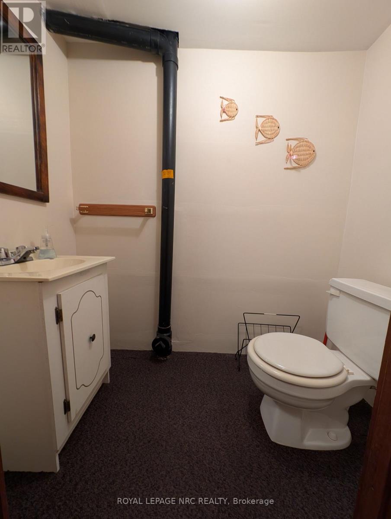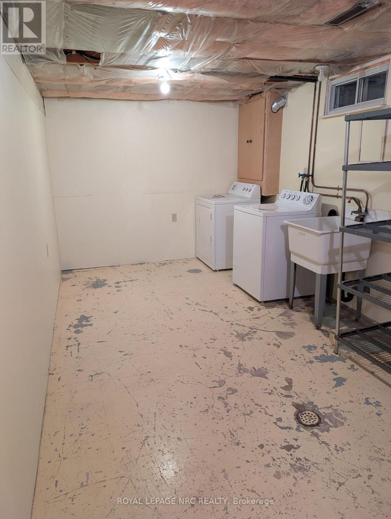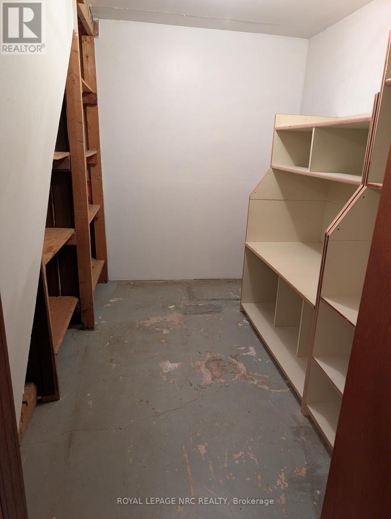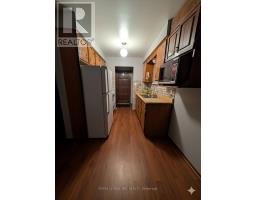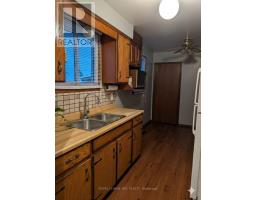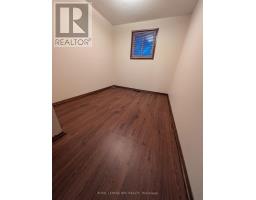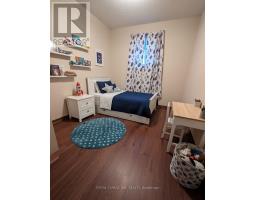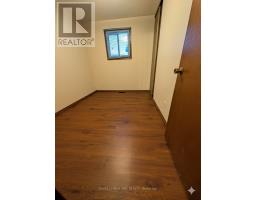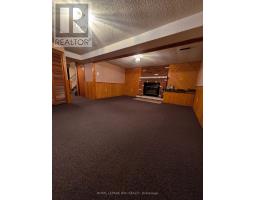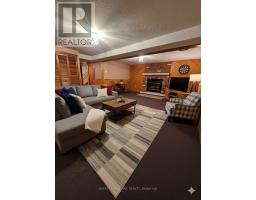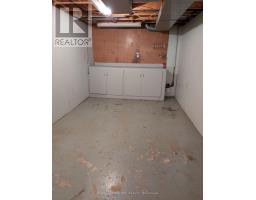7623 Ronnie Crescent S Niagara Falls, Ontario L2G 7M1
$459,900
Welcome to this well maintained 3-bedroom, 2-bath bungalow located in a prime south-end Niagara Falls location. Offering the perfect blend of comfort, privacy, and convenience, this home backs directly onto the Millennium Trail with no rear neighbors. The main floor features a functional layout with all principal rooms on one level, providing ease and accessibility for everyday living. A side entrance offers excellent in-law suite potential, and the partially finished basement includes a cozy rec room with a wood-burning fireplace, a 2-piece bath, and plenty of unfinished space ready to create a full in-law suite or additional living area to suit your needs. Outside, enjoy a fully fenced yard and a long concrete driveway offering ample parking. The location can't be beat - just minutes to the QEW, Costco, shopping, restaurants, schools, and more. An ideal opportunity to own a solid bungalow in one of Niagara's most desirable south-end neighborhoods - where comfort, location, and lifestyle come together. Note: some photos are virtually staged (id:50886)
Property Details
| MLS® Number | X12534374 |
| Property Type | Single Family |
| Community Name | 221 - Marineland |
| Amenities Near By | Public Transit |
| Community Features | Community Centre |
| Equipment Type | Water Heater |
| Features | Backs On Greenbelt |
| Parking Space Total | 4 |
| Rental Equipment Type | Water Heater |
| Structure | Shed |
Building
| Bathroom Total | 2 |
| Bedrooms Above Ground | 3 |
| Bedrooms Total | 3 |
| Amenities | Fireplace(s) |
| Appliances | Dryer, Microwave, Stove, Washer, Refrigerator |
| Architectural Style | Bungalow |
| Basement Development | Partially Finished |
| Basement Type | Full (partially Finished) |
| Construction Style Attachment | Semi-detached |
| Cooling Type | Central Air Conditioning |
| Exterior Finish | Brick, Steel |
| Fireplace Present | Yes |
| Fireplace Total | 1 |
| Foundation Type | Poured Concrete |
| Half Bath Total | 1 |
| Heating Fuel | Natural Gas |
| Heating Type | Forced Air |
| Stories Total | 1 |
| Size Interior | 700 - 1,100 Ft2 |
| Type | House |
| Utility Water | Municipal Water |
Parking
| No Garage |
Land
| Acreage | No |
| Fence Type | Fully Fenced, Fenced Yard |
| Land Amenities | Public Transit |
| Sewer | Sanitary Sewer |
| Size Depth | 124 Ft ,3 In |
| Size Frontage | 28 Ft ,2 In |
| Size Irregular | 28.2 X 124.3 Ft |
| Size Total Text | 28.2 X 124.3 Ft |
| Zoning Description | R2 |
Rooms
| Level | Type | Length | Width | Dimensions |
|---|---|---|---|---|
| Lower Level | Bathroom | Measurements not available | ||
| Lower Level | Recreational, Games Room | 4.785 m | 4.542 m | 4.785 m x 4.542 m |
| Lower Level | Workshop | 4.45 m | 2.774 m | 4.45 m x 2.774 m |
| Lower Level | Laundry Room | 5.667 m | 2.472 m | 5.667 m x 2.472 m |
| Lower Level | Other | 2.472 m | 1.554 m | 2.472 m x 1.554 m |
| Main Level | Living Room | 5.6083 m | 3.414 m | 5.6083 m x 3.414 m |
| Main Level | Kitchen | 4.45 m | 2.195 m | 4.45 m x 2.195 m |
| Main Level | Bedroom | 3.078 m | 3.139 m | 3.078 m x 3.139 m |
| Main Level | Bedroom 2 | 3.109 m | 2.164 m | 3.109 m x 2.164 m |
| Main Level | Bedroom 3 | 2.99 m | 2.621 m | 2.99 m x 2.621 m |
| Main Level | Bathroom | Measurements not available |
Contact Us
Contact us for more information
Darlene Mcclellan
Salesperson
www.facebook.com/Darlene.royallepage/
www.instagram.com/darlenem_/
4850 Dorchester Road #b
Niagara Falls, Ontario L2E 6N9
(905) 357-3000
www.nrcrealty.ca/

