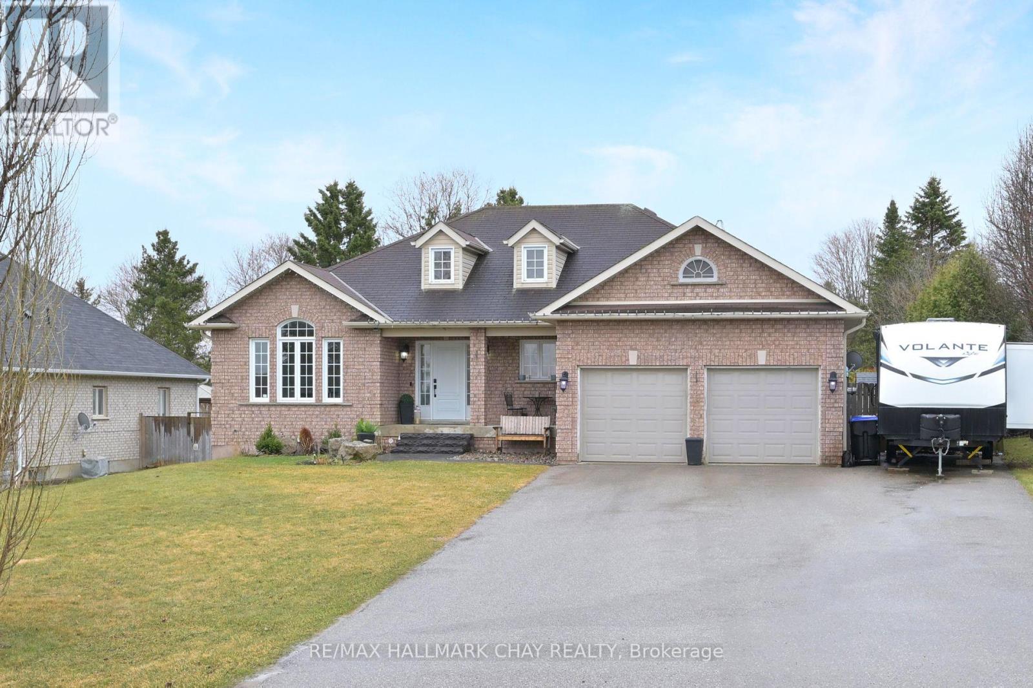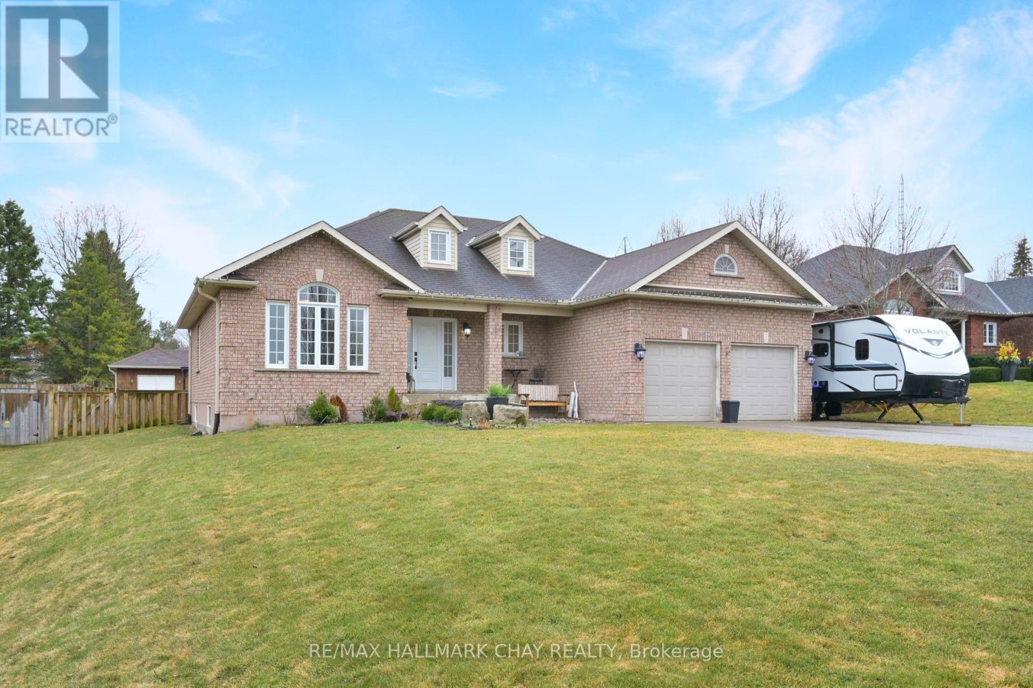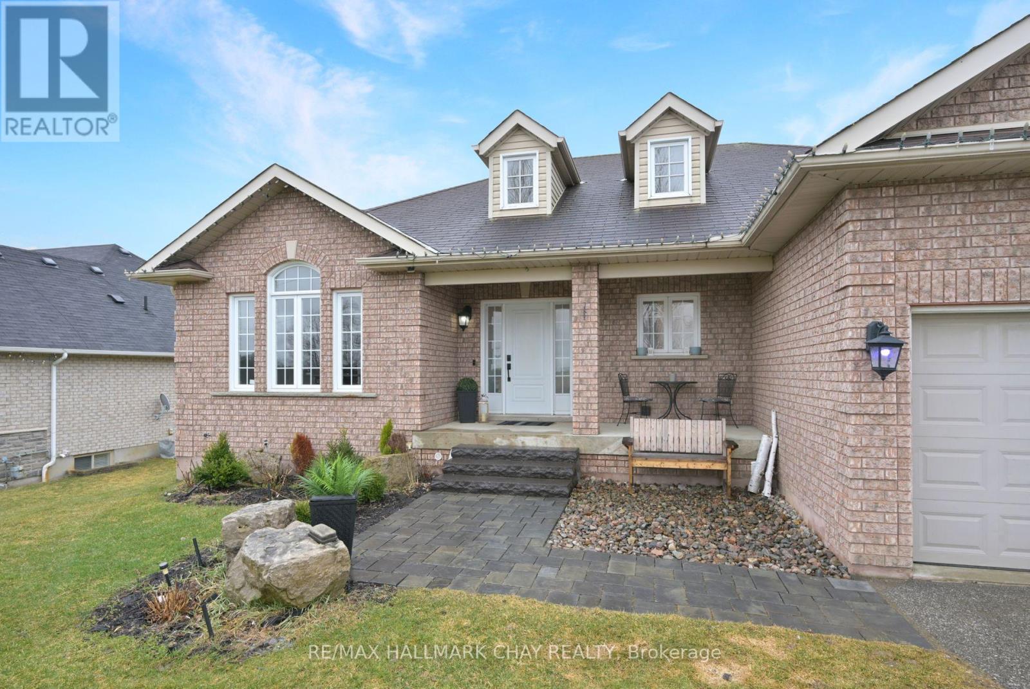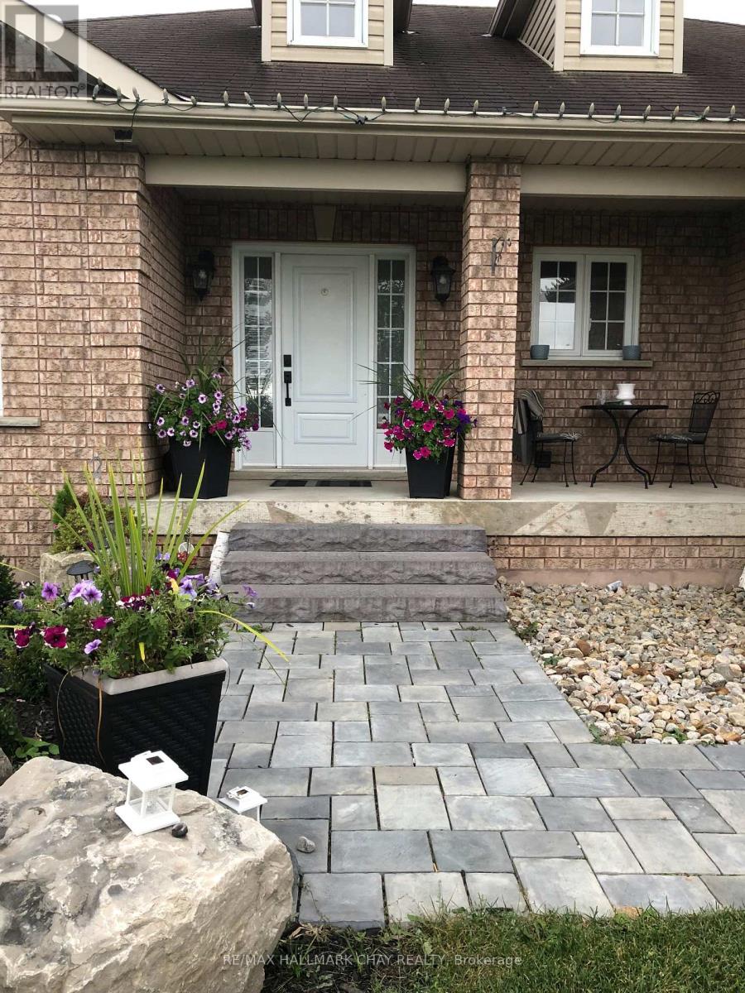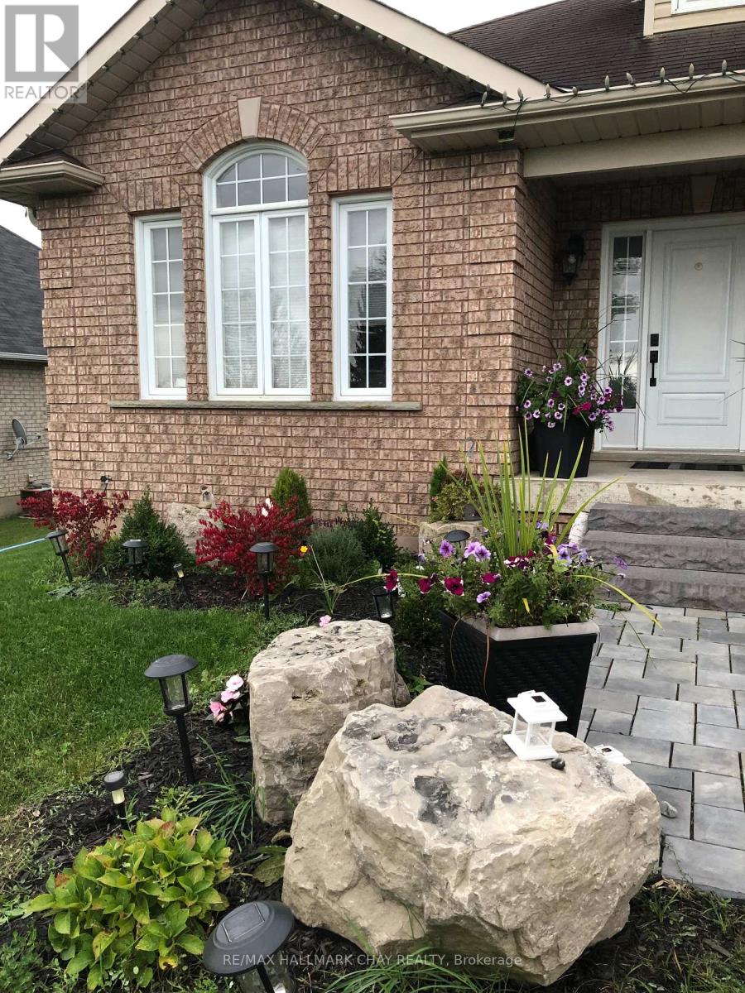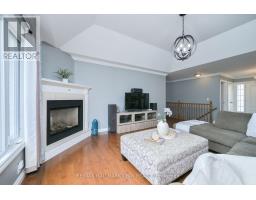7629 Keenansville Road Adjala-Tosorontio, Ontario L0G 1W0
$1,199,000
Looking for a home that checks all the boxes? This custom-built 3+1 bedroom bungalow in the quiet hamlet of Keenansville might be just the one. Step inside and you're greeted with a bright, open-concept layout that makes the space feel warm and welcoming. The kitchen is a real highlight, with a large island thats perfect for prepping, hosting, or just hanging out with the family.The finished basement adds tons of extra living space, complete with a 3-piece bathroom, home gym, and laundry area. Prefer your laundry on the main floor? Its an easy switch back. Outside, the stonework adds great curb appeal and the shed is equipped with hydro. The location couldn't be better quiet, friendly, and tucked away from the hustle and bustle, but still close to everything you need.This home has a great vibe and works for just about anyone from young families to down sizers or anyone craving a bit more peace and space. (id:50886)
Property Details
| MLS® Number | N12067364 |
| Property Type | Single Family |
| Community Name | Rural Adjala-Tosorontio |
| Parking Space Total | 8 |
Building
| Bathroom Total | 3 |
| Bedrooms Above Ground | 3 |
| Bedrooms Below Ground | 1 |
| Bedrooms Total | 4 |
| Appliances | Water Heater, Central Vacuum, Window Coverings |
| Architectural Style | Bungalow |
| Basement Development | Finished |
| Basement Type | N/a (finished) |
| Construction Style Attachment | Detached |
| Cooling Type | Central Air Conditioning |
| Exterior Finish | Brick |
| Fireplace Present | Yes |
| Foundation Type | Poured Concrete |
| Heating Fuel | Natural Gas |
| Heating Type | Forced Air |
| Stories Total | 1 |
| Size Interior | 1,500 - 2,000 Ft2 |
| Type | House |
| Utility Water | Drilled Well |
Parking
| Attached Garage | |
| Garage |
Land
| Acreage | No |
| Sewer | Septic System |
| Size Depth | 198 Ft ,1 In |
| Size Frontage | 80 Ft |
| Size Irregular | 80 X 198.1 Ft |
| Size Total Text | 80 X 198.1 Ft |
Rooms
| Level | Type | Length | Width | Dimensions |
|---|---|---|---|---|
| Basement | Recreational, Games Room | 5.38 m | 11.8 m | 5.38 m x 11.8 m |
| Basement | Bedroom 4 | 3.55 m | 2.98 m | 3.55 m x 2.98 m |
| Basement | Exercise Room | 3.64 m | 3.51 m | 3.64 m x 3.51 m |
| Main Level | Kitchen | 3.44 m | 3.15 m | 3.44 m x 3.15 m |
| Main Level | Eating Area | 4.42 m | 3.94 m | 4.42 m x 3.94 m |
| Main Level | Living Room | 7 m | 3.95 m | 7 m x 3.95 m |
| Main Level | Den | 3.94 m | 3.33 m | 3.94 m x 3.33 m |
| Main Level | Primary Bedroom | 4.53 m | 3.6 m | 4.53 m x 3.6 m |
| Main Level | Bedroom 2 | 3.41 m | 3.13 m | 3.41 m x 3.13 m |
| Main Level | Bedroom 3 | 3.42 m | 3 m | 3.42 m x 3 m |
Contact Us
Contact us for more information
Paula Carney
Broker of Record
(647) 519-5556
paulacarney.remax.ca/
www.facebook.com/Paula.C.Carney
twitter.com/Paula_Carney
www.linkedin.com/in/paula-carney-5b90b817/
218 Bayfield St, 100078 & 100431
Barrie, Ontario L4M 3B6
(705) 722-7100
(705) 722-5246
www.remaxchay.com/

