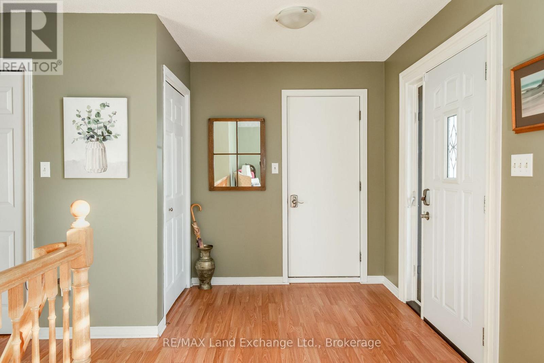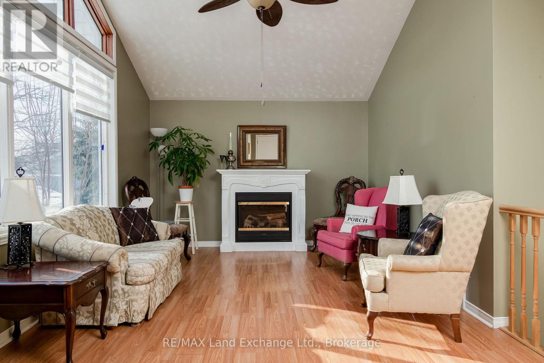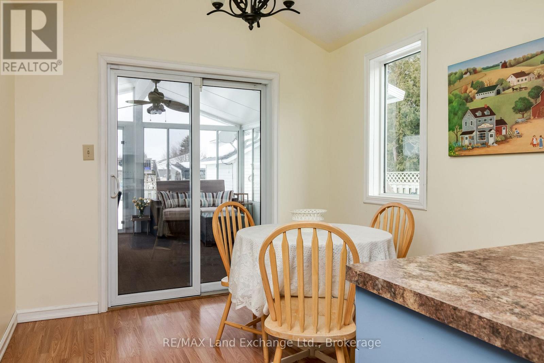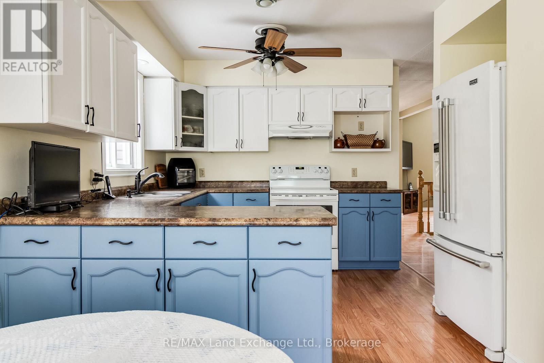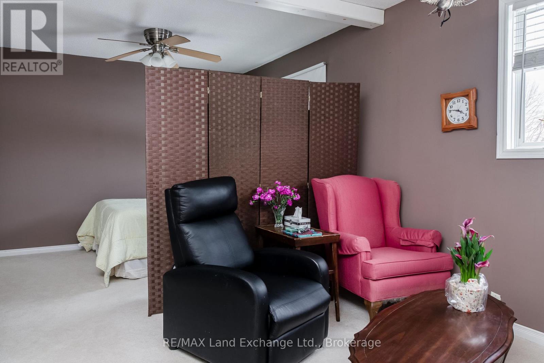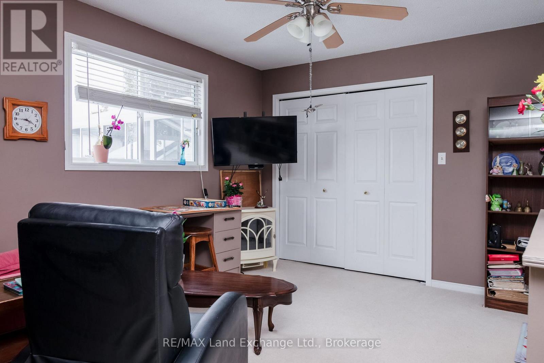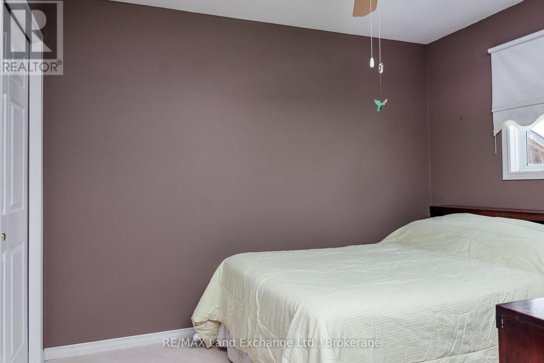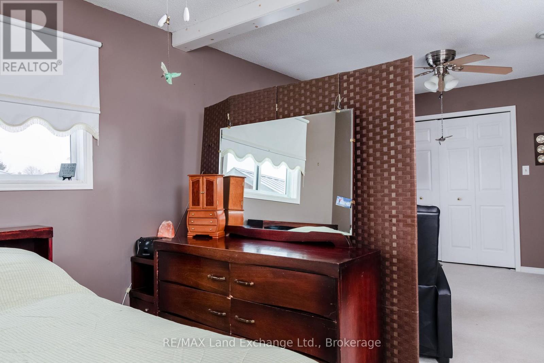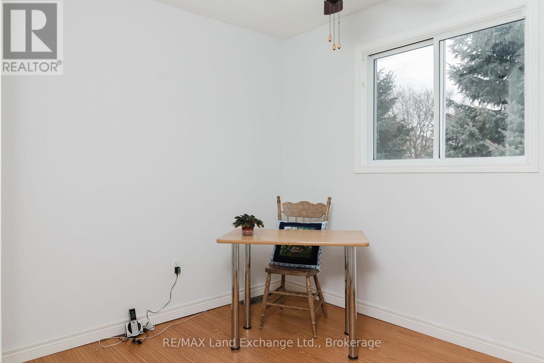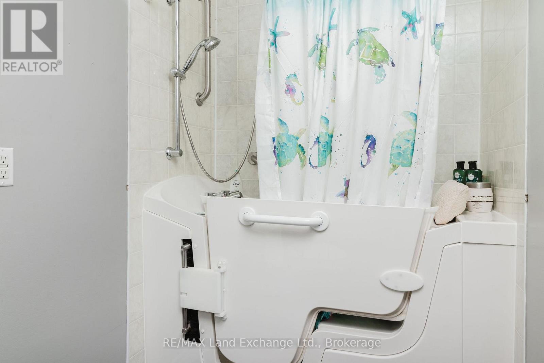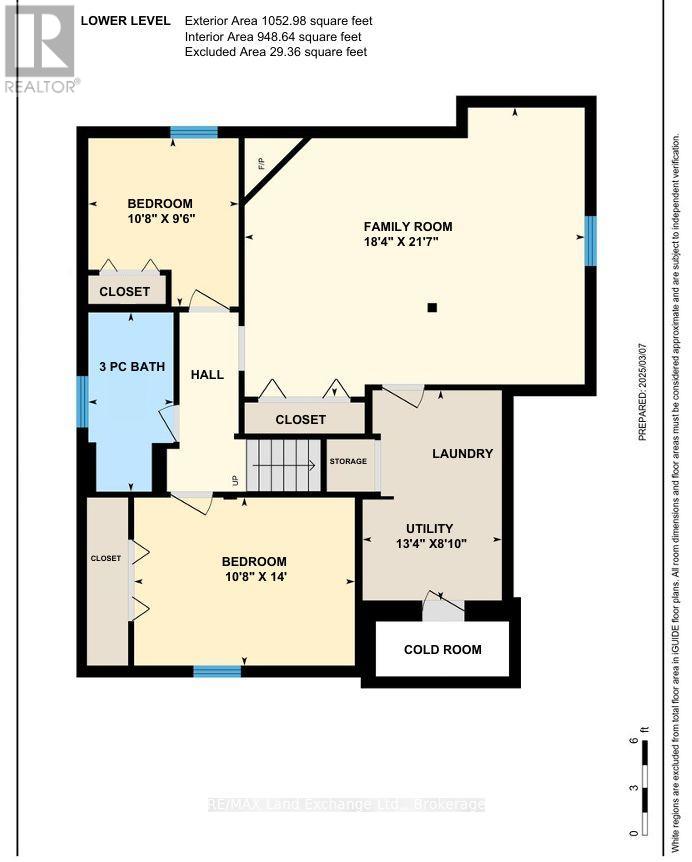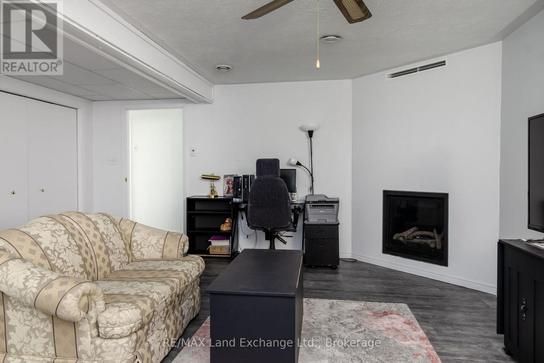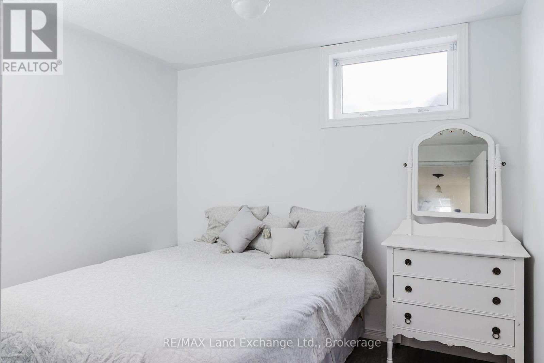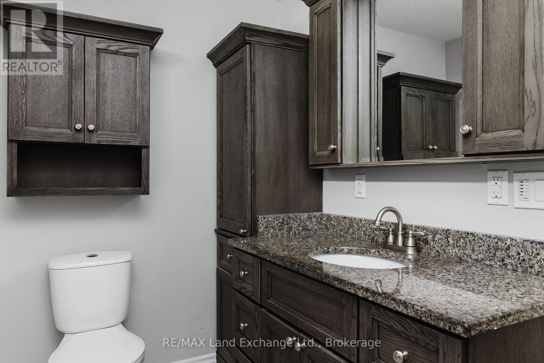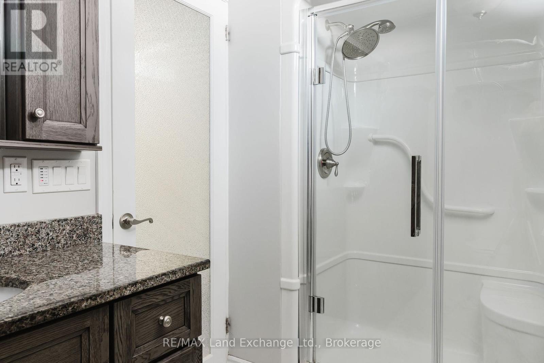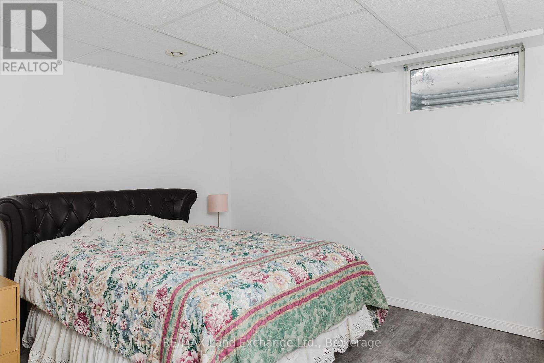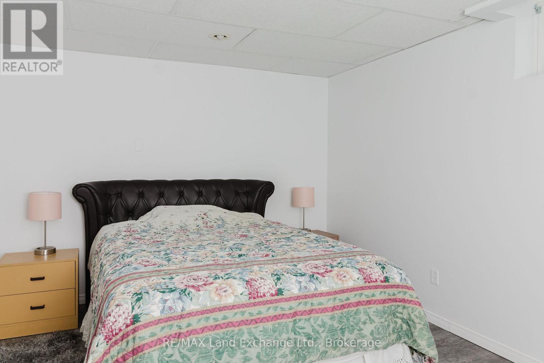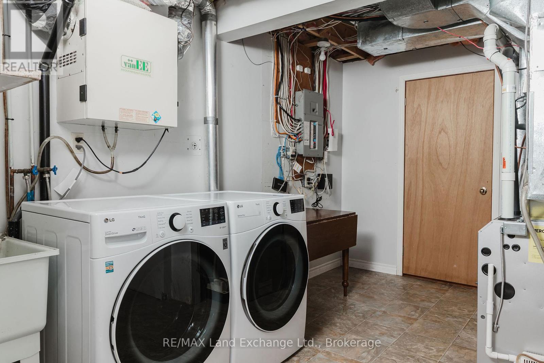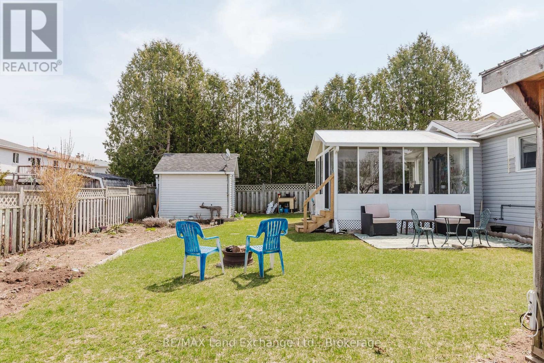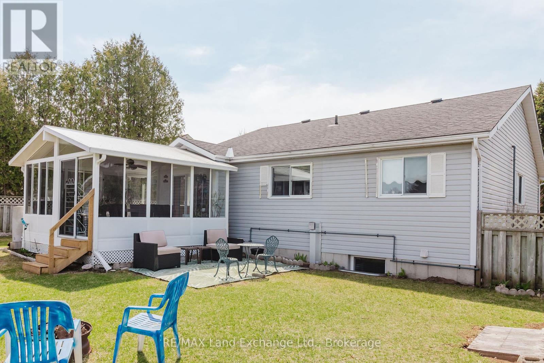763 Bradford Drive Saugeen Shores, Ontario N0H 2C4
$659,000
Welcome to this charming and well-maintained 2+2 bedroom bungalow in the heart of Port Elgin, perfectly situated on a spacious corner lot. This delightful home is ideal for small families, retirees, or professionals seeking a cozy retreat, offering a blend of comfort, convenience, and style. Inside, you'll find a bright and airy living room bathed in natural light, creating a warm and welcoming atmosphere. The oversized primary bedroom serves as a private spot for relaxation. The eat-in kitchen is designed for both functionality and enjoyment, leading seamlessly to a sunroom where you can enjoy your morning coffee, read a book, or entertain guests while basking in the sunlight. One of the standout features of this bungalow is its emphasis on one-level living, with the convenience of a walk-in tub and laundry hook-up available on the main level. The finished basement enhances the home's versatility, featuring a cozy family room with a gas fireplace, two additional bedrooms, a laundry room, and a full bathroom. Recent updates, including a natural gas forced air furnace, central air conditioning, and a generator, ensure year-round comfort and energy efficiency, offering peace of mind and enhancing the overall living experience. The fenced back yard is a perfect space for outdoor activities, gardening, or simply enjoying the fresh air. Whether you enjoy walking, riding a bike or running, the rail trail is just down the block. This home is ready to welcome you. (id:50886)
Property Details
| MLS® Number | X12010370 |
| Property Type | Single Family |
| Community Name | Saugeen Shores |
| Amenities Near By | Park, Place Of Worship |
| Equipment Type | None |
| Parking Space Total | 5 |
| Rental Equipment Type | None |
| Structure | Shed |
Building
| Bathroom Total | 2 |
| Bedrooms Above Ground | 2 |
| Bedrooms Below Ground | 2 |
| Bedrooms Total | 4 |
| Amenities | Fireplace(s) |
| Appliances | Garage Door Opener Remote(s), Water Heater, Dishwasher, Dryer, Furniture, Microwave, Two Washers, Window Coverings, Two Refrigerators |
| Architectural Style | Bungalow |
| Basement Development | Finished |
| Basement Type | N/a (finished) |
| Construction Style Attachment | Detached |
| Cooling Type | Central Air Conditioning |
| Exterior Finish | Vinyl Siding |
| Fireplace Present | Yes |
| Fireplace Total | 1 |
| Foundation Type | Concrete |
| Heating Fuel | Natural Gas |
| Heating Type | Forced Air |
| Stories Total | 1 |
| Size Interior | 1,100 - 1,500 Ft2 |
| Type | House |
| Utility Power | Generator |
| Utility Water | Municipal Water |
Parking
| Attached Garage | |
| Garage |
Land
| Acreage | No |
| Land Amenities | Park, Place Of Worship |
| Sewer | Sanitary Sewer |
| Size Depth | 110 Ft ,8 In |
| Size Frontage | 76 Ft |
| Size Irregular | 76 X 110.7 Ft |
| Size Total Text | 76 X 110.7 Ft |
Rooms
| Level | Type | Length | Width | Dimensions |
|---|---|---|---|---|
| Lower Level | Family Room | 6.58 m | 5.59 m | 6.58 m x 5.59 m |
| Lower Level | Bedroom 3 | 4.27 m | 3.25 m | 4.27 m x 3.25 m |
| Lower Level | Bedroom 4 | 3.25 m | 2.9 m | 3.25 m x 2.9 m |
| Lower Level | Laundry Room | 4.06 m | 3.25 m | 4.06 m x 3.25 m |
| Main Level | Foyer | 2.29 m | 2.21 m | 2.29 m x 2.21 m |
| Main Level | Living Room | 6.04 m | 3.45 m | 6.04 m x 3.45 m |
| Main Level | Kitchen | 5.72 m | 2.67 m | 5.72 m x 2.67 m |
| Main Level | Sunroom | 4.17 m | 4.11 m | 4.17 m x 4.11 m |
| Main Level | Primary Bedroom | 6.48 m | 3.25 m | 6.48 m x 3.25 m |
| Main Level | Bedroom 2 | 2.88 m | 2.9 m | 2.88 m x 2.9 m |
https://www.realtor.ca/real-estate/28002702/763-bradford-drive-saugeen-shores-saugeen-shores
Contact Us
Contact us for more information
Jeryn Decoppel
Broker
www.decoppel.com/
www.facebook.com/TeamDecoppelReMaX
645 Goderich St
Port Elgin, Ontario N0H 2C0
(519) 389-4600
(519) 389-4618
www.remaxlandexchange.ca/
Cleo Decoppel
Broker
www.decoppel.com/
www.facebook.com/TeamDecoppelReMaX/
645 Goderich St
Port Elgin, Ontario N0H 2C0
(519) 389-4600
(519) 389-4618
www.remaxlandexchange.ca/





