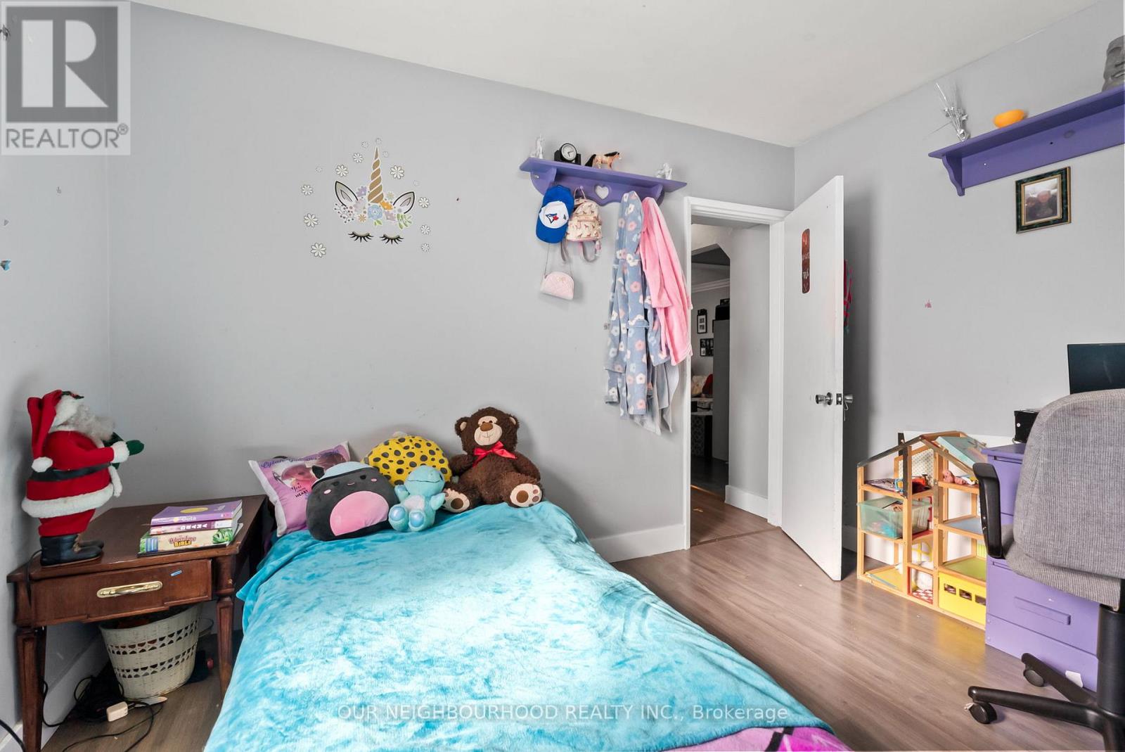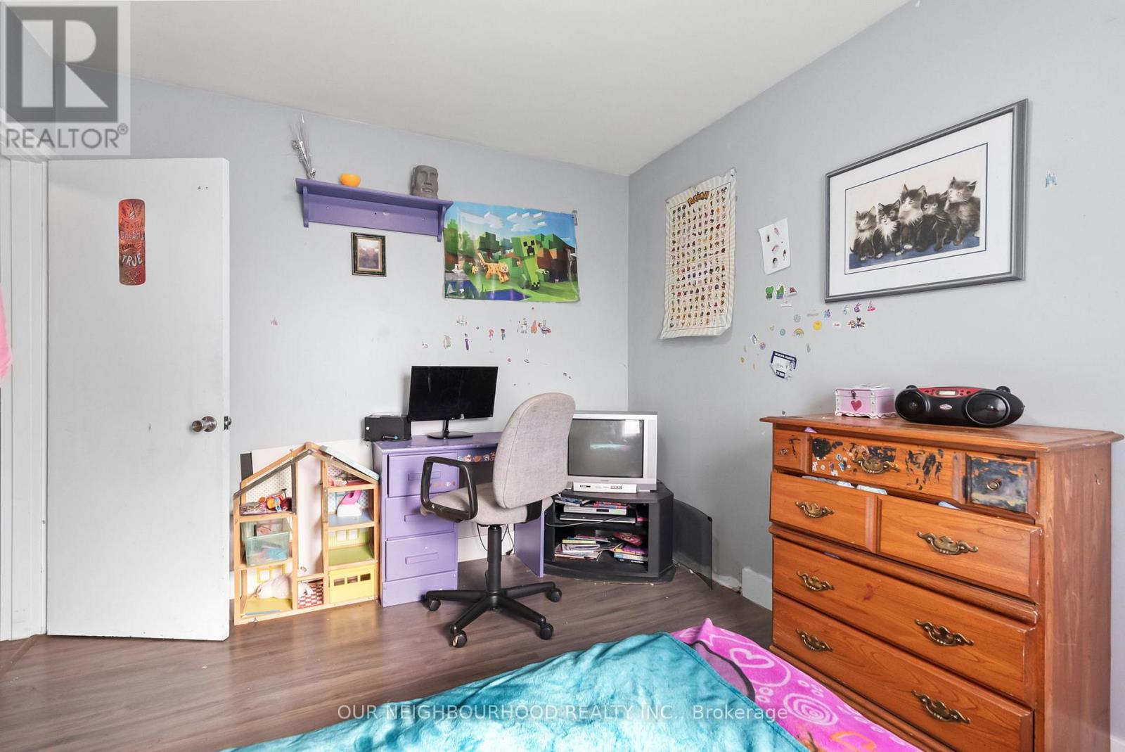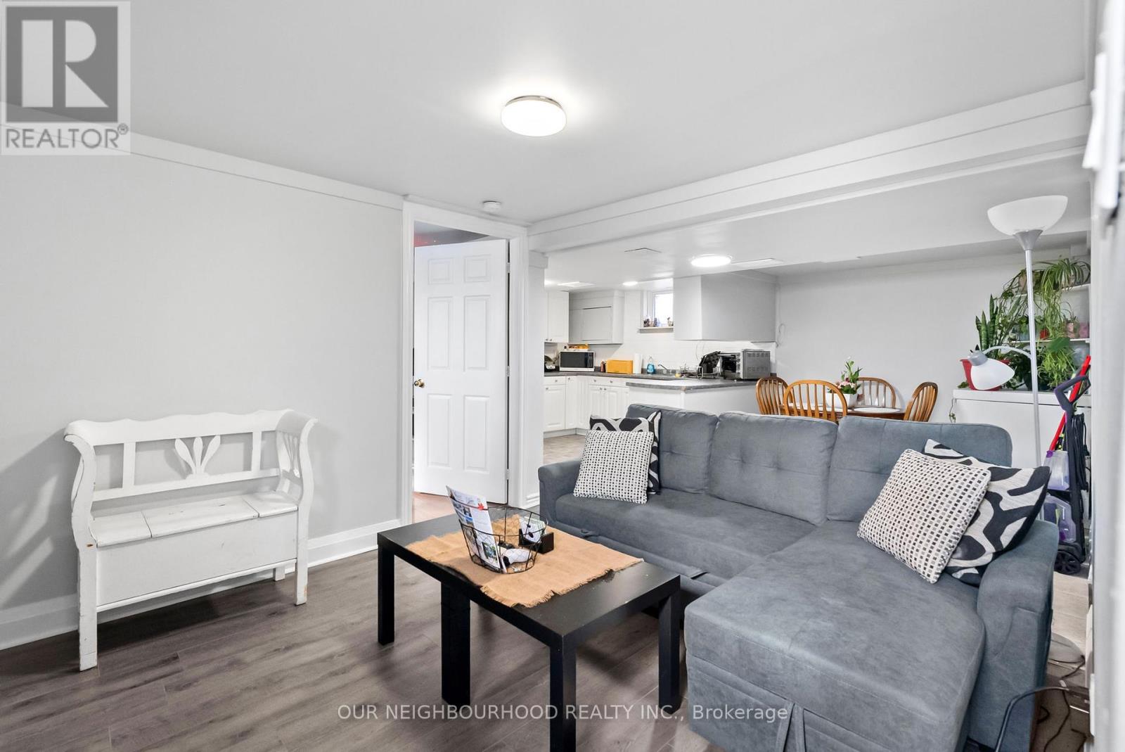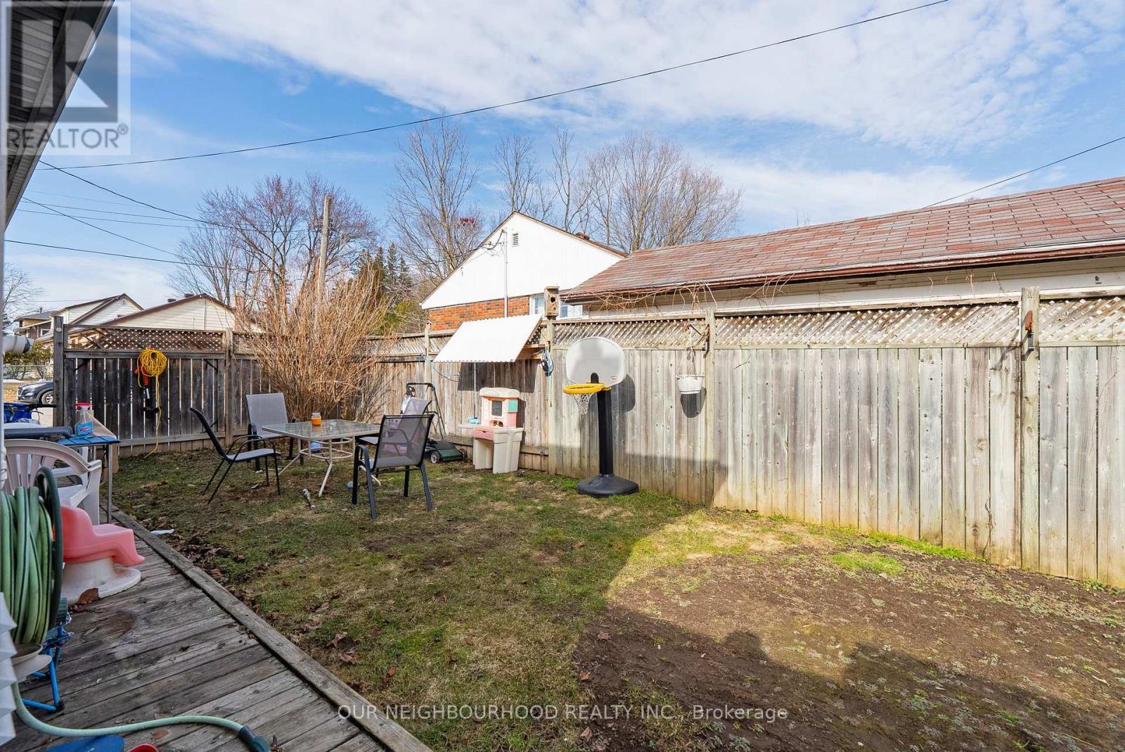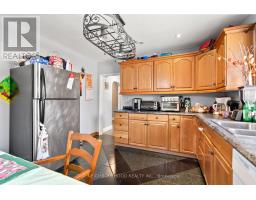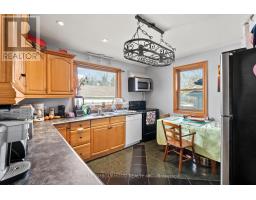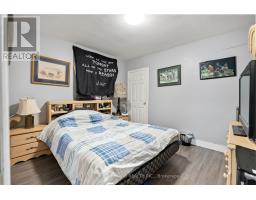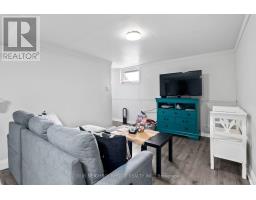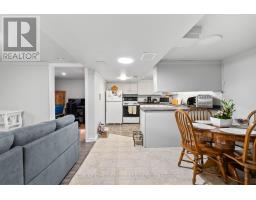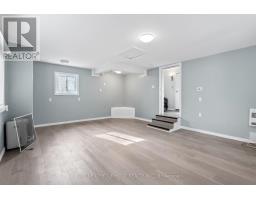763 Maryland Avenue Peterborough, Ontario K9J 4P5
$598,800
CASH FLOW today and unlock future potential with this Turnkey Investment Opportunity in Booming Peterborough. Recently updated, Legal Duplex features 2 separate driveways, and a BONUS 281 sq ft Studio (potential 3rd unit) with 2 separate entrances. The spacious Upper Unit is carpet free and showcases 3 well-appointed bedrooms, eat-in kitchen & 4 pc bath. Downstairs is a recently renovated apartment, with separate entrance from the side driveway. The unique studio space has access from the common foyer, and the side/backyard giving it plenty of potential. Family-friendly neighborhood, a short walk to parks, splash pad, hospital and amenities. Approx 7 mins to Costco, Hwy 7 / Hwy 115. Hassle-Free Investment: Great tenants already in place with professional property management happy to stay on. Don't miss out on this fantastic opportunity with multiple income streams! (id:50886)
Property Details
| MLS® Number | X12036721 |
| Property Type | Multi-family |
| Community Name | Otonabee |
| Amenities Near By | Hospital, Public Transit, Schools, Place Of Worship |
| Community Features | School Bus |
| Features | In-law Suite |
| Parking Space Total | 4 |
| Structure | Shed |
Building
| Bathroom Total | 2 |
| Bedrooms Above Ground | 3 |
| Bedrooms Below Ground | 2 |
| Bedrooms Total | 5 |
| Appliances | Water Heater |
| Architectural Style | Bungalow |
| Basement Features | Apartment In Basement, Separate Entrance |
| Basement Type | N/a |
| Cooling Type | Central Air Conditioning |
| Exterior Finish | Vinyl Siding |
| Flooring Type | Tile |
| Foundation Type | Block |
| Heating Fuel | Natural Gas |
| Heating Type | Forced Air |
| Stories Total | 1 |
| Size Interior | 1,100 - 1,500 Ft2 |
| Type | Duplex |
| Utility Water | Municipal Water |
Parking
| No Garage |
Land
| Acreage | No |
| Fence Type | Fenced Yard |
| Land Amenities | Hospital, Public Transit, Schools, Place Of Worship |
| Sewer | Sanitary Sewer |
| Size Depth | 86 Ft ,6 In |
| Size Frontage | 61 Ft ,2 In |
| Size Irregular | 61.2 X 86.5 Ft ; Lot Widens At Back To 67' |
| Size Total Text | 61.2 X 86.5 Ft ; Lot Widens At Back To 67' |
Rooms
| Level | Type | Length | Width | Dimensions |
|---|---|---|---|---|
| Basement | Bedroom 2 | 3.26 m | 2.7 m | 3.26 m x 2.7 m |
| Basement | Laundry Room | 3.31 m | 2.41 m | 3.31 m x 2.41 m |
| Basement | Living Room | 3.36 m | 3.06 m | 3.36 m x 3.06 m |
| Basement | Kitchen | 3.33 m | 3.32 m | 3.33 m x 3.32 m |
| Basement | Dining Room | 3.33 m | 2.54 m | 3.33 m x 2.54 m |
| Basement | Primary Bedroom | 3.78 m | 3.1 m | 3.78 m x 3.1 m |
| Main Level | Living Room | 3.48 m | 6.16 m | 3.48 m x 6.16 m |
| Main Level | Kitchen | 3.47 m | 3.69 m | 3.47 m x 3.69 m |
| Main Level | Primary Bedroom | 3.47 m | 3.12 m | 3.47 m x 3.12 m |
| Main Level | Bedroom 2 | 2.43 m | 3.36 m | 2.43 m x 3.36 m |
| Main Level | Bedroom 3 | 3.46 m | 2.95 m | 3.46 m x 2.95 m |
| In Between | Family Room | 5.86 m | 4.64 m | 5.86 m x 4.64 m |
Utilities
| Cable | Available |
| Sewer | Installed |
https://www.realtor.ca/real-estate/28063132/763-maryland-avenue-peterborough-otonabee-otonabee
Contact Us
Contact us for more information
Adrian Jonathan Ede
Salesperson
www.youtube.com/embed/3YrHuwba6zQ
286 King Street W Unit 101
Oshawa, Ontario L1J 2J9
(905) 723-5353
(905) 723-5357














