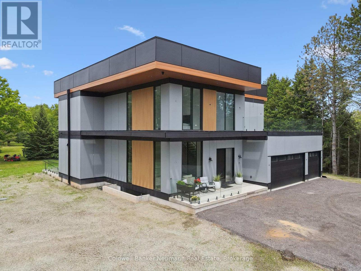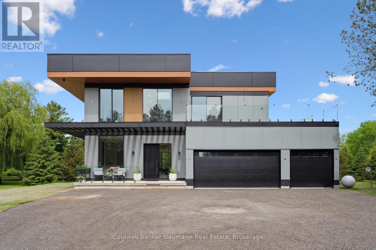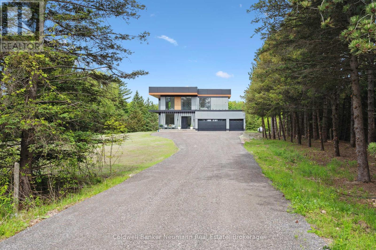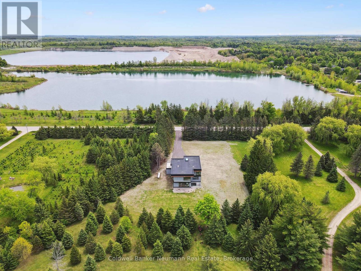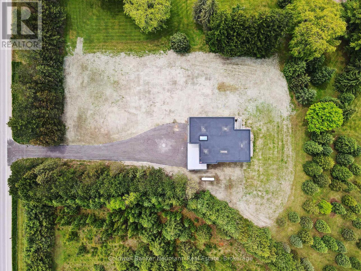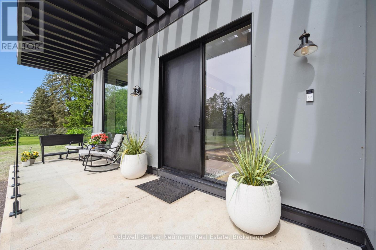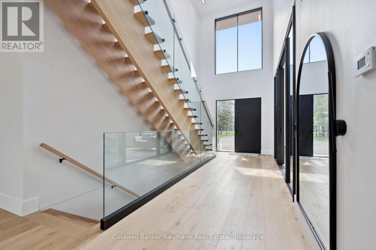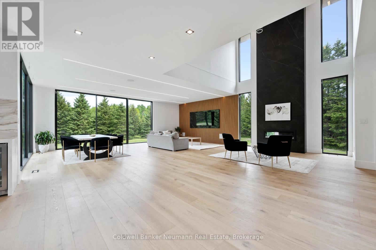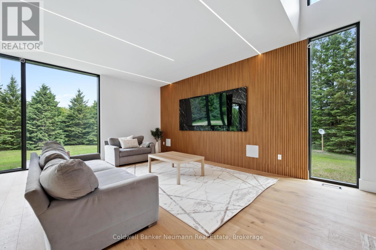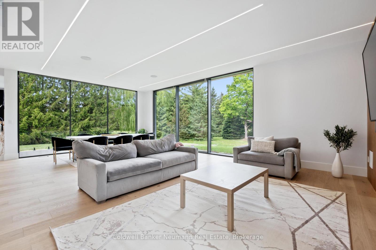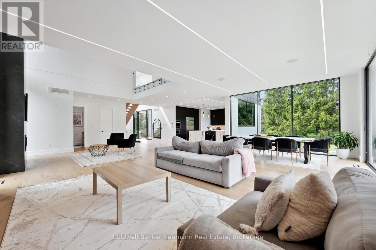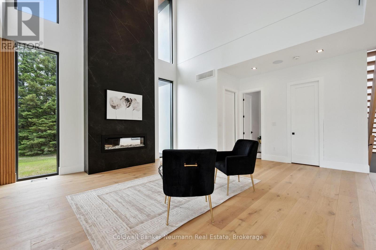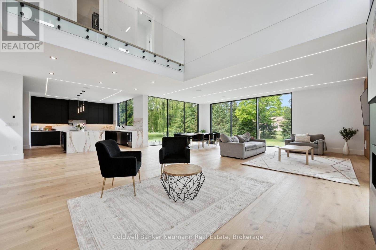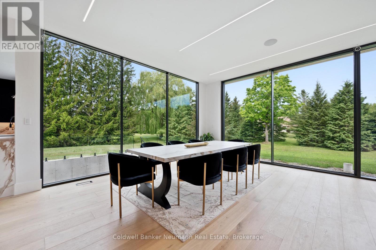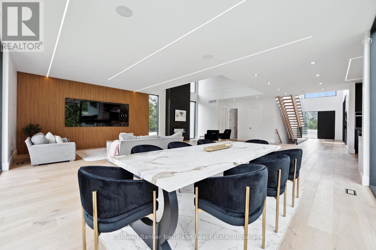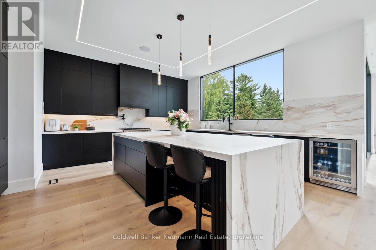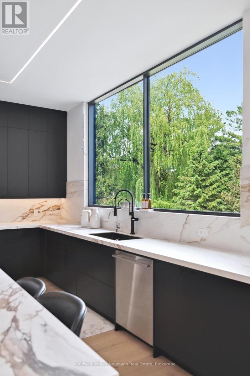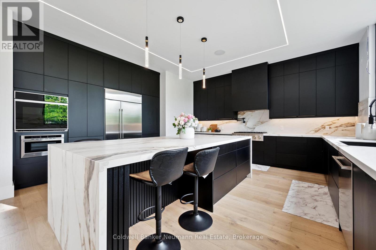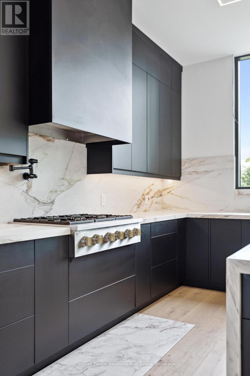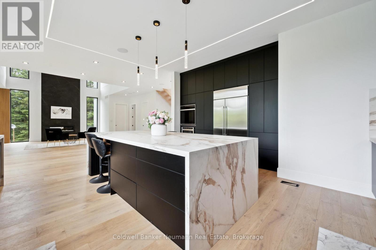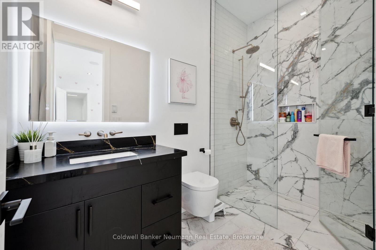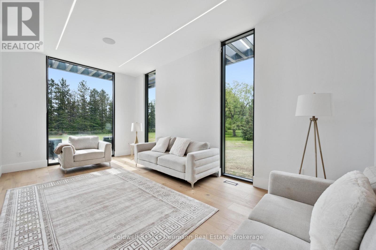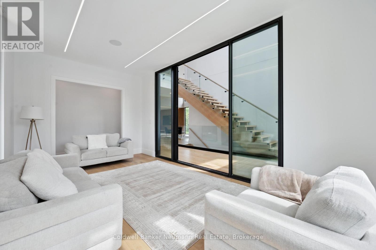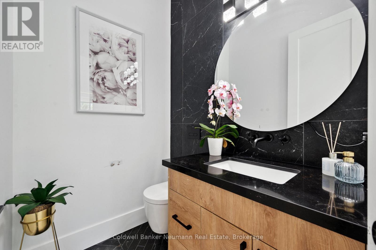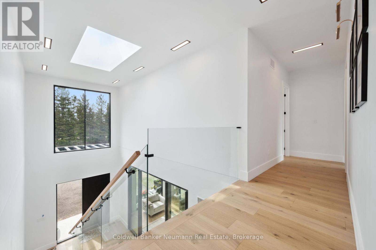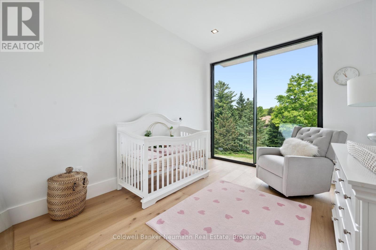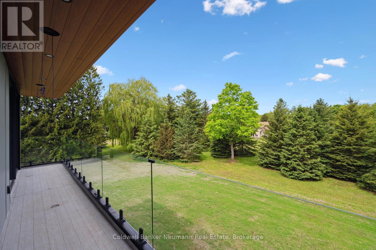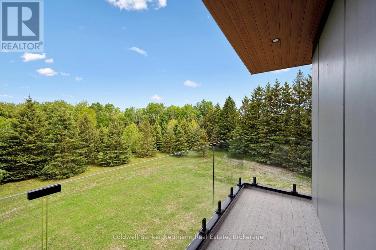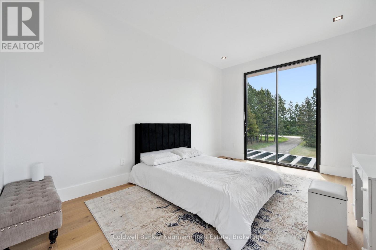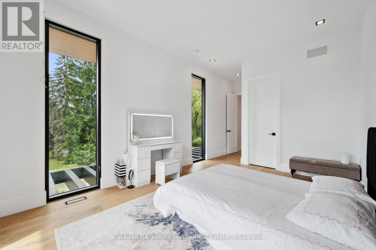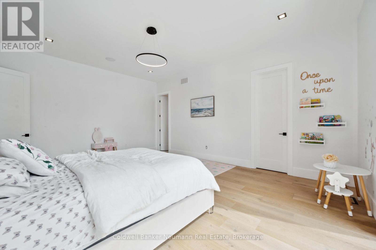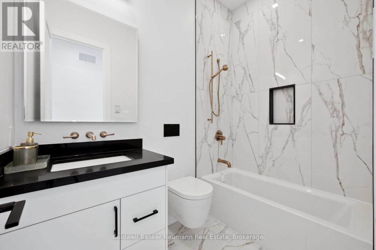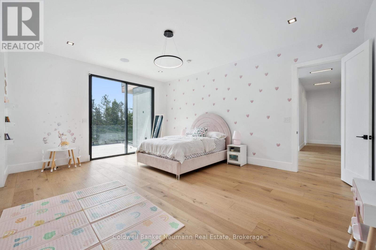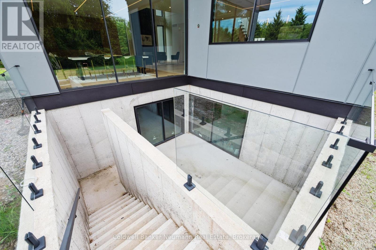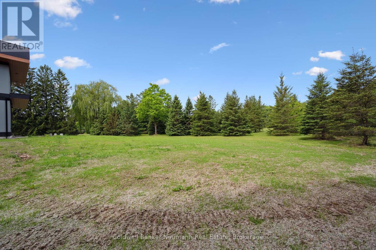7638 Wellington Road 34 Road Puslinch, Ontario N0B 2J0
$2,849,900
This stunning custom-built 4-bedroom, 3.5-bathroom home is the perfect fusion of modern luxury, thoughtful design, and serene living-tucked away in a peaceful setting surrounded by mature trees, greenery, and nature, yet just minutes from all major amenities. From the moment you step inside, you'll be captivated by the bright, open-concept layout that flows effortlessly through the main living areas. The heart of the home is a chef-inspired kitchen featuring a massive island, premium Italian stone countertops, and show-stopping fixtures that elevate every detail. The living room is anchored by a dramatic floor-to-ceiling marble electric fireplace true conversation piece and central focal point. Upstairs, the primary suite offers a luxurious retreat with a large walk-in closet and a spa-like ensuite, complete with a deep soaker tub. Three additional spacious bedrooms, a convenient second-floor laundry room and multiple second floor terraces, this home is truly like no other. The untouched basement, with a walk-down from the backyard, provides incredible potential for an in-law suite, rental unit, or fully customized living space tailored to your needs. Outside, enjoy top-tier curb appeal, a large second story front patio with a generously sized backyard, perfect for entertaining or unwinding in your own natural sanctuary. The 3-car garage and extra-wide driveway offer plenty of space for numerous vehicles and storage. Built with care and quality as a custom home, this property offers high ceilings, large windows that flood the home with natural light, and well-planned privacy throughout. All of this is set in a tranquil, tucked-away location on 1.3+ acres offering the peace of country-style living just minutes from schools, shopping, and major routes. This is more than a home it's a lifestyle. Schedule your showing today and see for yourself! (id:50886)
Property Details
| MLS® Number | X12419393 |
| Property Type | Single Family |
| Community Name | Rural Puslinch East |
| Parking Space Total | 13 |
Building
| Bathroom Total | 4 |
| Bedrooms Above Ground | 4 |
| Bedrooms Total | 4 |
| Amenities | Fireplace(s) |
| Appliances | Refrigerator |
| Basement Development | Unfinished |
| Basement Type | N/a (unfinished) |
| Construction Style Attachment | Detached |
| Cooling Type | Central Air Conditioning |
| Fireplace Present | Yes |
| Fireplace Total | 1 |
| Foundation Type | Poured Concrete |
| Half Bath Total | 1 |
| Heating Fuel | Propane |
| Heating Type | Forced Air |
| Stories Total | 2 |
| Size Interior | 3,500 - 5,000 Ft2 |
| Type | House |
Parking
| Attached Garage | |
| Garage |
Land
| Acreage | No |
| Sewer | Septic System |
| Size Irregular | 166.5 X 315.5 Acre |
| Size Total Text | 166.5 X 315.5 Acre |
Rooms
| Level | Type | Length | Width | Dimensions |
|---|---|---|---|---|
| Second Level | Primary Bedroom | 5.28 m | 6.3 m | 5.28 m x 6.3 m |
| Second Level | Bedroom | 6.63 m | 3.43 m | 6.63 m x 3.43 m |
| Second Level | Bedroom | 4.67 m | 3.12 m | 4.67 m x 3.12 m |
| Second Level | Bedroom | 5.99 m | 4.62 m | 5.99 m x 4.62 m |
| Second Level | Laundry Room | 3.15 m | 1.55 m | 3.15 m x 1.55 m |
| Main Level | Dining Room | 5.31 m | 3.91 m | 5.31 m x 3.91 m |
| Main Level | Foyer | 6.73 m | 3.28 m | 6.73 m x 3.28 m |
| Main Level | Kitchen | 5.77 m | 5.41 m | 5.77 m x 5.41 m |
| Main Level | Living Room | 11.73 m | 8.59 m | 11.73 m x 8.59 m |
| Main Level | Mud Room | 3.2 m | 3.07 m | 3.2 m x 3.07 m |
| Main Level | Office | 5.99 m | 3.35 m | 5.99 m x 3.35 m |
Contact Us
Contact us for more information
Nick Fitzgibbon
Salesperson
www.youtube.com/embed/Q6SOeYDE9qI
824 Gordon Street
Guelph, Ontario N1G 1Y7
(519) 821-3600
(519) 821-3660
www.cbn.on.ca/

