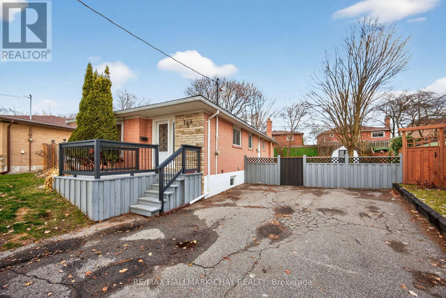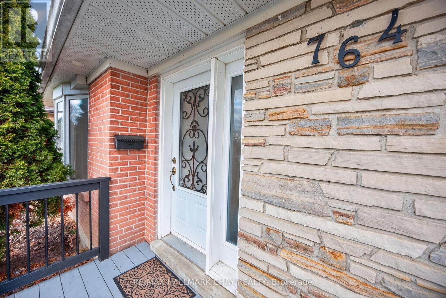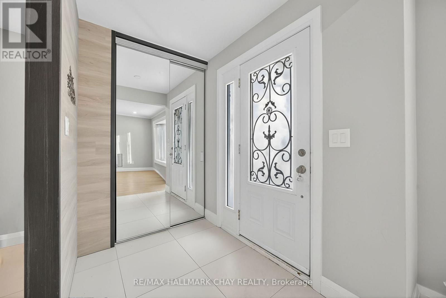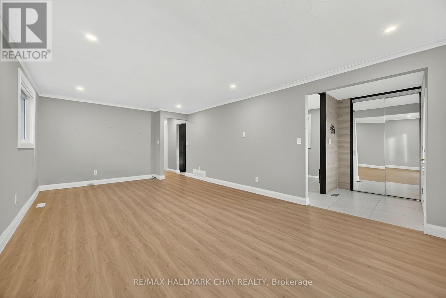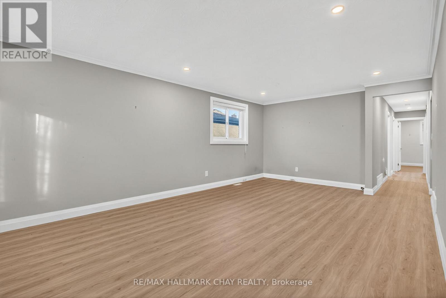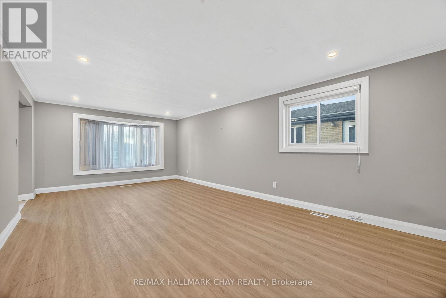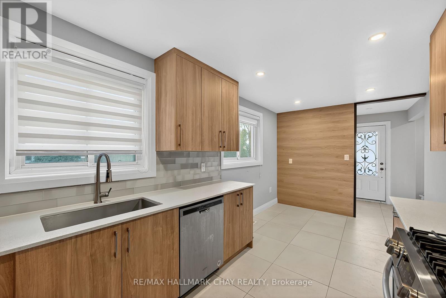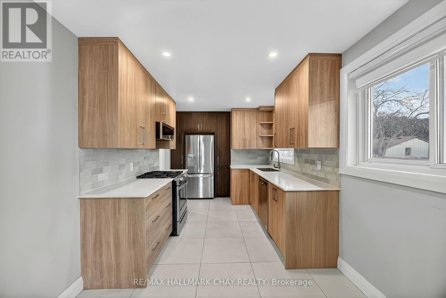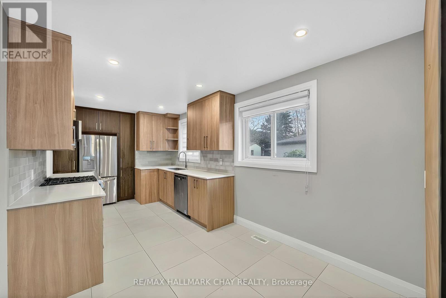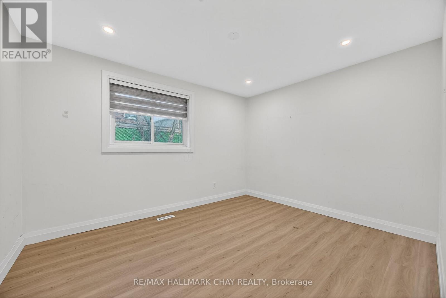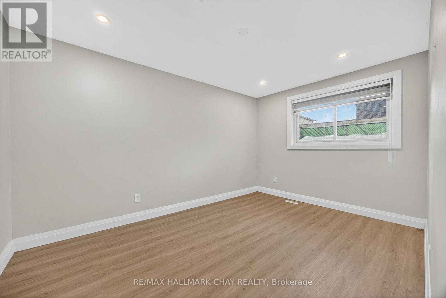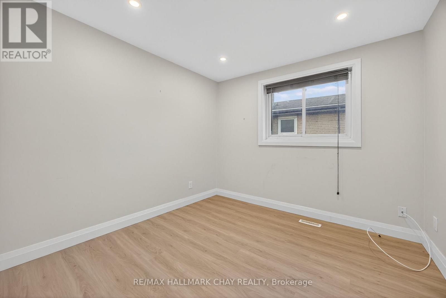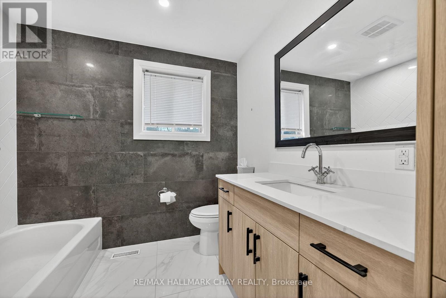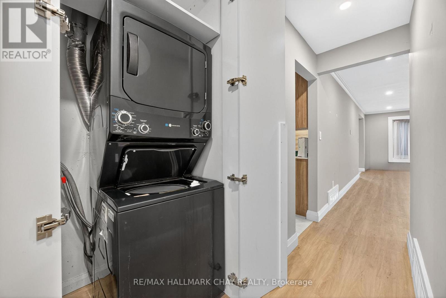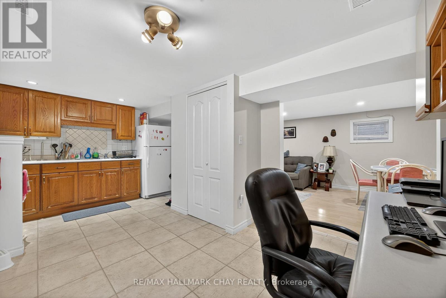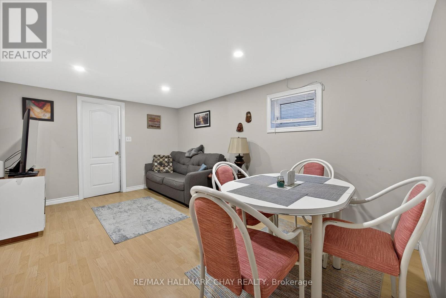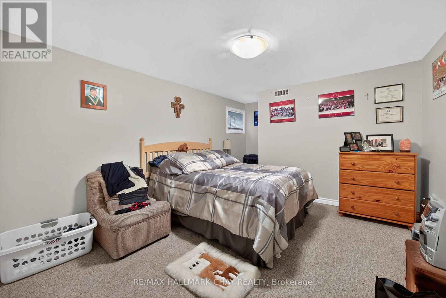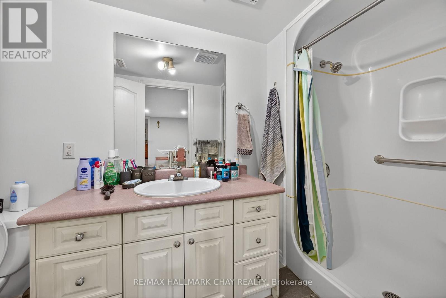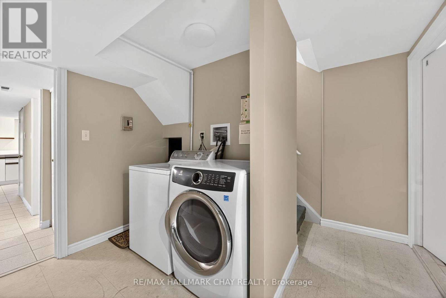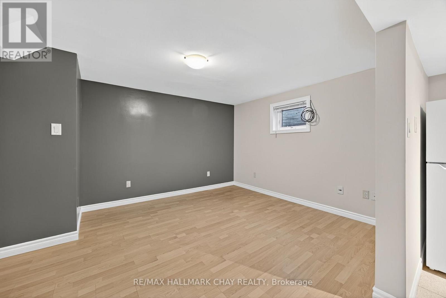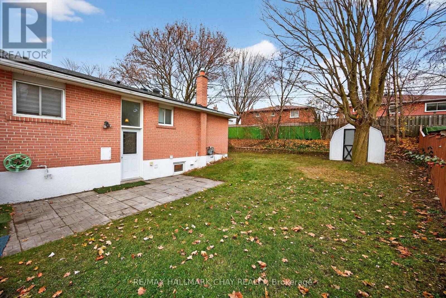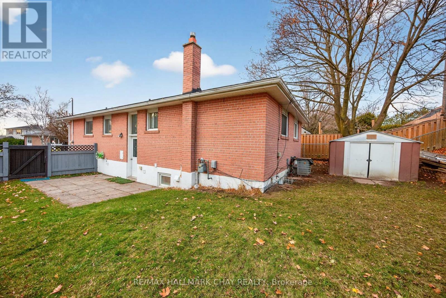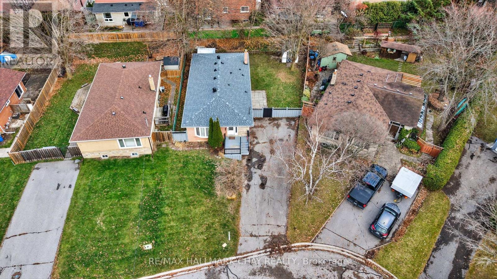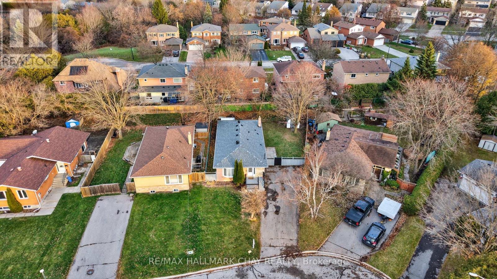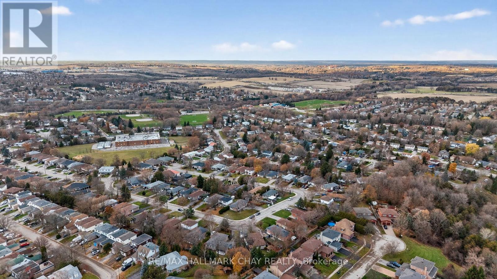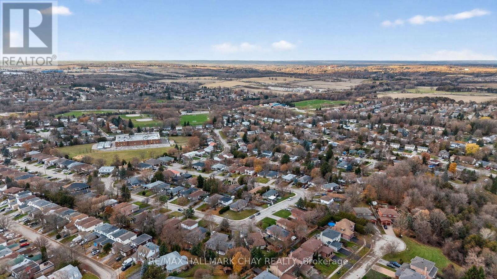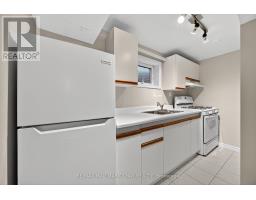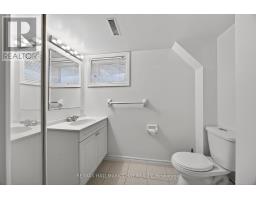764 Botany Hill Crescent Newmarket, Ontario L3Y 3A8
$948,000
Perfect for buyers who want comfort on the main floor and cash flow below. This home features a fully renovated main floor and two turn key income producing basement units. Fantastic opportunity to own a detached bungalow with a modern main-floor renovation completed in 2021. The main level offers a spacious living and dining area with a bay window, an eat-in kitchen with stainless steel appliances, quartz countertops, a stylish backsplash, and a breakfast area. Convenient stacked washer and dryer are located on the main floor. Three generous bedrooms with vinyl flooring and an updated 4-piece bathroom complete the level.The basement includes two self-contained units: a one-bedroom apartment with a large eat-in kitchen, a spacious living area, and a full-size bedroom with closet; plus a bachelor unit with a 3-piece bathroom and a well-sized kitchen. Additional laundry in the basement.Recent updates include the roof (2025), AC (2019), furnace (2020), and owned hot water tank. (id:50886)
Property Details
| MLS® Number | N12571832 |
| Property Type | Single Family |
| Community Name | Huron Heights-Leslie Valley |
| Features | In-law Suite |
Building
| Bathroom Total | 3 |
| Bedrooms Above Ground | 3 |
| Bedrooms Below Ground | 1 |
| Bedrooms Total | 4 |
| Appliances | Water Heater, Dishwasher, Dryer, Hood Fan, Microwave, Range, Two Stoves, Washer, Two Refrigerators |
| Architectural Style | Raised Bungalow |
| Basement Development | Finished |
| Basement Features | Apartment In Basement |
| Basement Type | N/a, N/a (finished) |
| Construction Style Attachment | Detached |
| Cooling Type | Central Air Conditioning |
| Exterior Finish | Brick |
| Flooring Type | Ceramic, Laminate, Vinyl, Tile |
| Foundation Type | Concrete |
| Heating Fuel | Natural Gas |
| Heating Type | Forced Air |
| Stories Total | 1 |
| Size Interior | 1,100 - 1,500 Ft2 |
| Type | House |
| Utility Water | Municipal Water |
Parking
| No Garage |
Land
| Acreage | No |
| Sewer | Sanitary Sewer |
| Size Depth | 107 Ft ,9 In |
| Size Frontage | 45 Ft ,7 In |
| Size Irregular | 45.6 X 107.8 Ft |
| Size Total Text | 45.6 X 107.8 Ft |
Rooms
| Level | Type | Length | Width | Dimensions |
|---|---|---|---|---|
| Basement | Living Room | 4.46 m | 3.21 m | 4.46 m x 3.21 m |
| Basement | Kitchen | 5.02 m | 3.34 m | 5.02 m x 3.34 m |
| Basement | Living Room | 4.67 m | 3.21 m | 4.67 m x 3.21 m |
| Basement | Bedroom | 4.46 m | 3.21 m | 4.46 m x 3.21 m |
| Basement | Kitchen | 3.34 m | 1.83 m | 3.34 m x 1.83 m |
| Main Level | Kitchen | 5.92 m | 2.6 m | 5.92 m x 2.6 m |
| Main Level | Living Room | 4 m | 3.94 m | 4 m x 3.94 m |
| Main Level | Dining Room | 2.82 m | 3.94 m | 2.82 m x 3.94 m |
| Main Level | Primary Bedroom | 3.95 m | 2.83 m | 3.95 m x 2.83 m |
| Main Level | Bedroom 2 | 3.71 m | 2.94 m | 3.71 m x 2.94 m |
| Main Level | Bedroom 3 | 3 m | 2.84 m | 3 m x 2.84 m |
Contact Us
Contact us for more information
Curtis Goddard
Broker
www.noworries.ca/
www.facebook.com/TheCurtisGoddardTeam?ref=bookmarks
www.linkedin.com/profile/view?id=AAIAABAYnnoBBiGl18dT3T-tKF14YZ3k-XYsRfk&trk=nav_responsive_
450 Holland St West #4
Bradford, Ontario L3Z 0G1
(705) 722-7100
Forough Heidari Morad
Salesperson
www.noworries.ca/
450 Holland St West #4
Bradford, Ontario L3Z 0G1
(705) 722-7100

