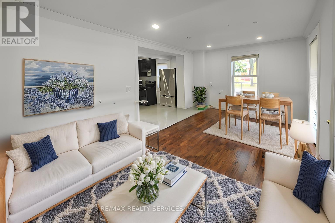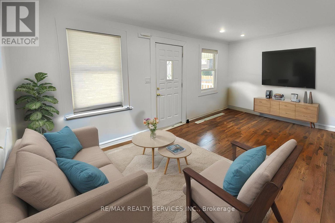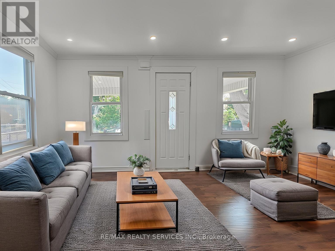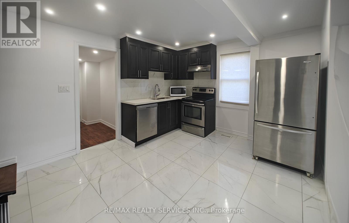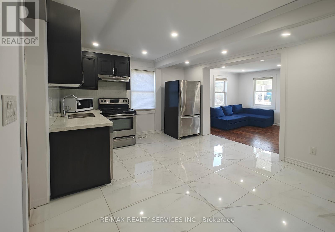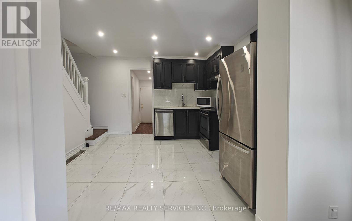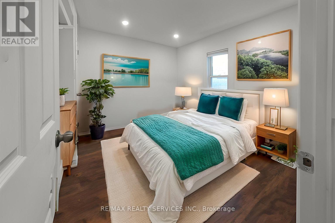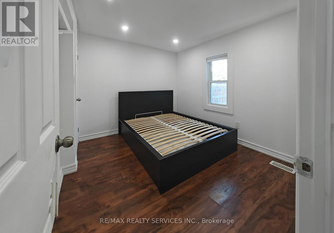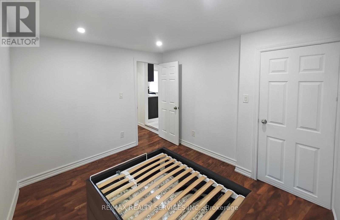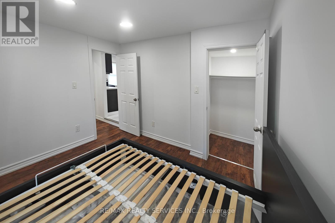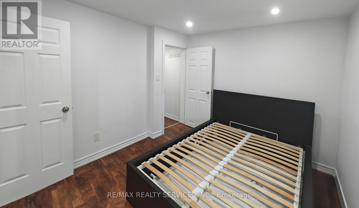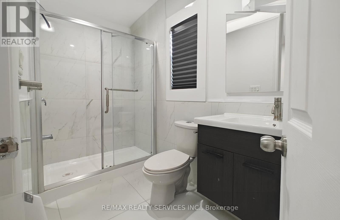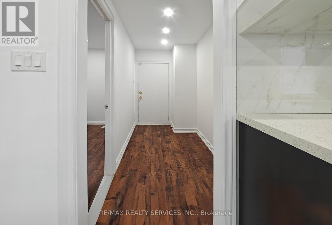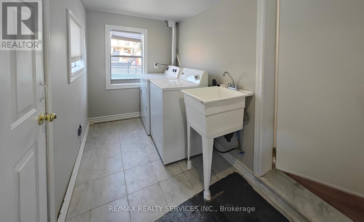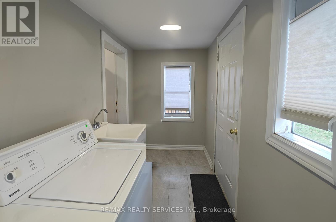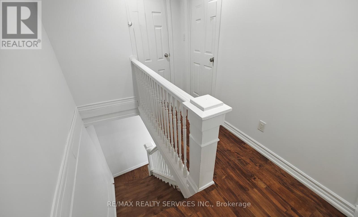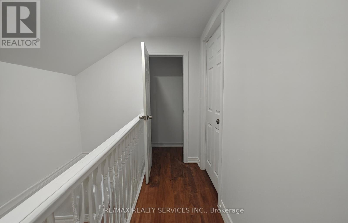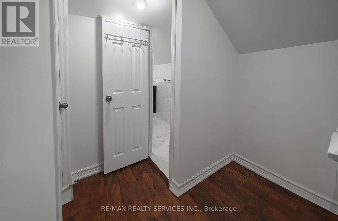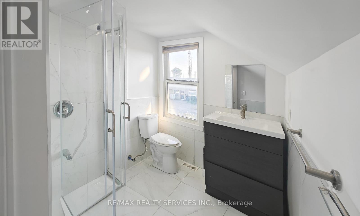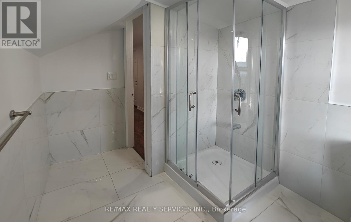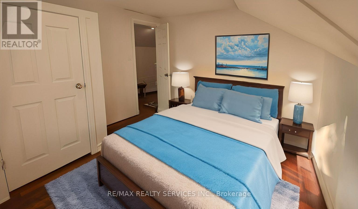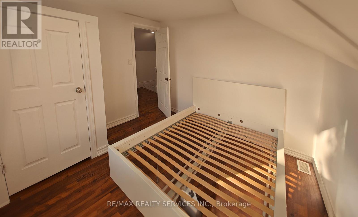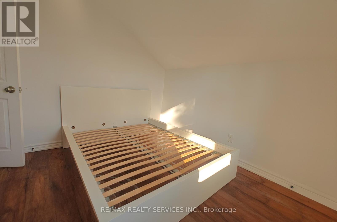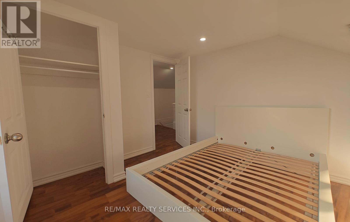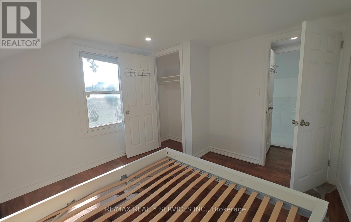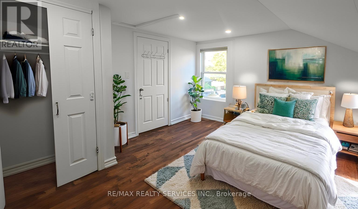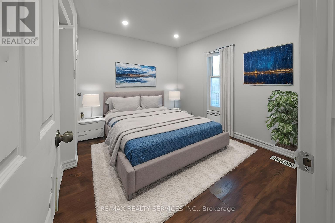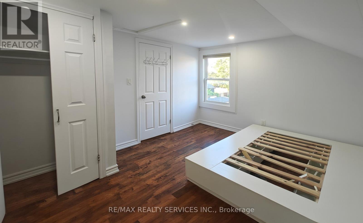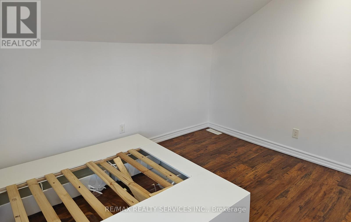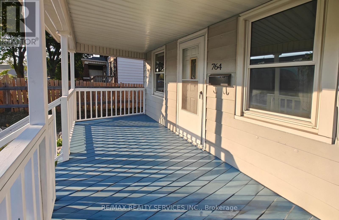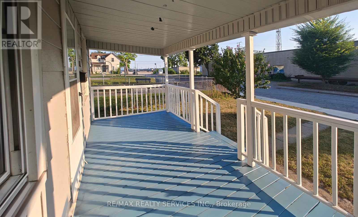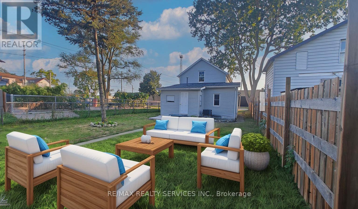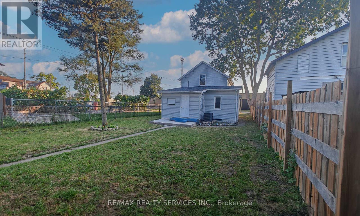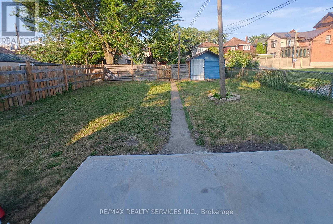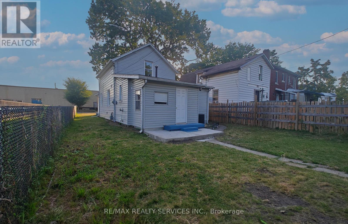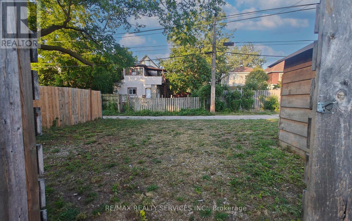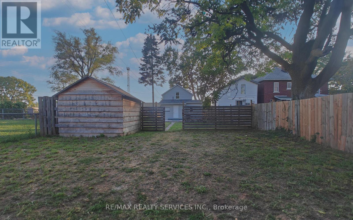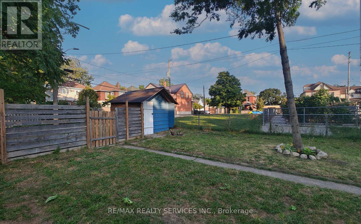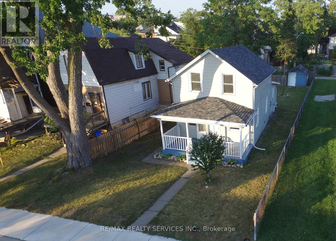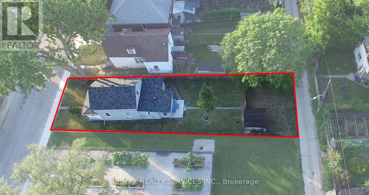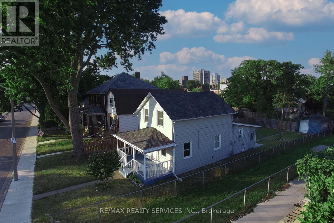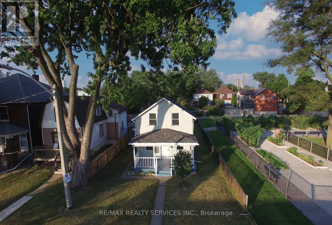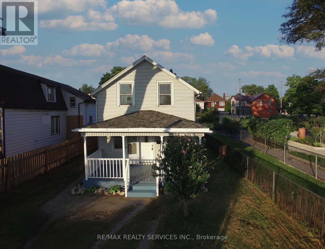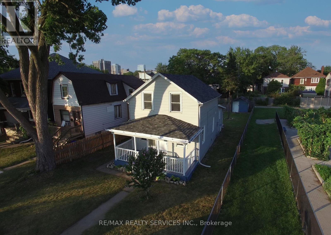764 Caron Avenue Windsor, Ontario N9A 5B6
$439,000
Do Not Miss This Alluring Beauty! Great for first time and investors (potential rental income approx. 2500/month); Freshly painted and newly upgraded ; Fully Renovated 3 Bdrm & 2 Bath House, Adjacent To Beautifully Upgraded Caron Park. Gorgeous Kitchen With New Quartz Counter Top, Immaculate Finish All Over The House, Led Pot Lights, Very Large Backyard And Front Deck, **Fully Open Concept Kitchen** Close To Schools, Park & Plaza, Transit & All Other Amenities. Upgraded New Garden Shed, New Roof. New Front Porch (Covered), New Washrooms, Showings All Days 8 am- 9Pm. Buyers Or Buyer's Agent To Verify Measurements/Taxes. New Ac, New Furnace, Renovated Deck, Freshly Painted, New Quartz Counter Top, 4 (Rear Find) Parkings, New Lighting Throughout The House, New Energy Efficiency Furnace & Ac. All 5 Appliances (id:50886)
Property Details
| MLS® Number | X12348406 |
| Property Type | Single Family |
| Community Name | Windsor |
| Equipment Type | Water Heater |
| Features | Level |
| Parking Space Total | 4 |
| Rental Equipment Type | Water Heater |
| Structure | Deck |
| View Type | View |
Building
| Bathroom Total | 2 |
| Bedrooms Above Ground | 3 |
| Bedrooms Total | 3 |
| Appliances | Water Heater, Water Meter |
| Construction Style Attachment | Detached |
| Cooling Type | Central Air Conditioning |
| Exterior Finish | Aluminum Siding |
| Foundation Type | Concrete |
| Heating Fuel | Natural Gas |
| Heating Type | Forced Air |
| Stories Total | 2 |
| Size Interior | 1,100 - 1,500 Ft2 |
| Type | House |
Parking
| No Garage |
Land
| Acreage | No |
| Landscape Features | Landscaped |
| Sewer | Sanitary Sewer |
| Size Depth | 127 Ft |
| Size Frontage | 35 Ft |
| Size Irregular | 35 X 127 Ft |
| Size Total Text | 35 X 127 Ft |
Rooms
| Level | Type | Length | Width | Dimensions |
|---|---|---|---|---|
| Second Level | Bedroom 2 | 3.1 m | 0.05 m | 3.1 m x 0.05 m |
| Second Level | Bedroom 3 | 3.05 m | 3.02 m | 3.05 m x 3.02 m |
| Second Level | Bathroom | 2.95 m | 2.35 m | 2.95 m x 2.35 m |
| Main Level | Living Room | 3.5 m | 3.05 m | 3.5 m x 3.05 m |
| Main Level | Kitchen | 2.05 m | 2.37 m | 2.05 m x 2.37 m |
| Main Level | Primary Bedroom | 4.05 m | 3.95 m | 4.05 m x 3.95 m |
| Main Level | Dining Room | 2.05 m | 2.37 m | 2.05 m x 2.37 m |
| Main Level | Bathroom | 3 m | 2.8 m | 3 m x 2.8 m |
| Main Level | Laundry Room | 2.25 m | 2.05 m | 2.25 m x 2.05 m |
https://www.realtor.ca/real-estate/28741962/764-caron-avenue-windsor-windsor
Contact Us
Contact us for more information
Umang Bindra
Salesperson
10 Kingsbridge Gdn Cir #200
Mississauga, Ontario L5R 3K7
(905) 456-1000
(905) 456-8329

