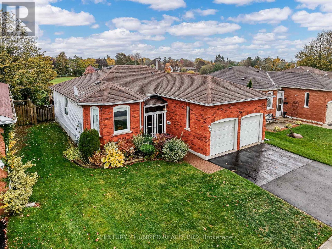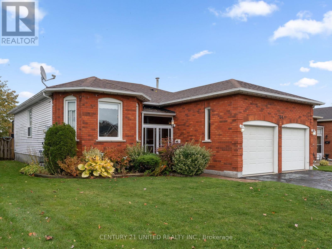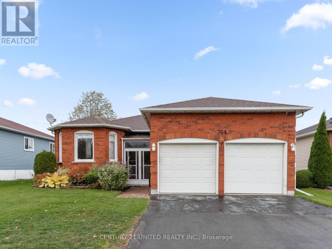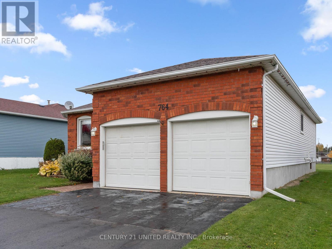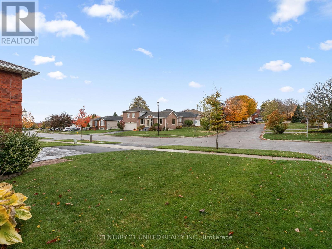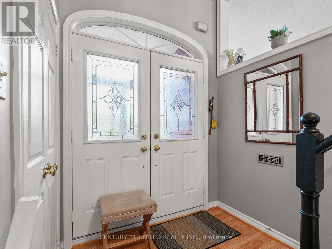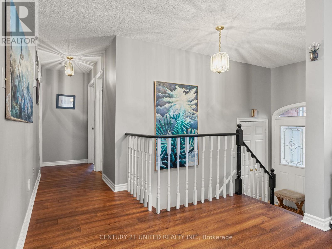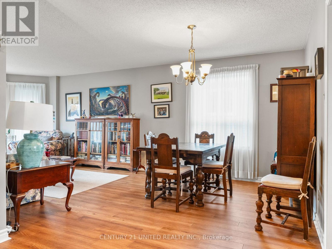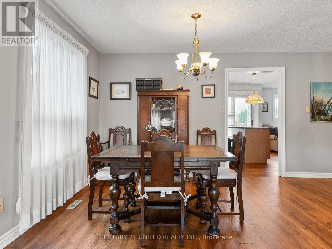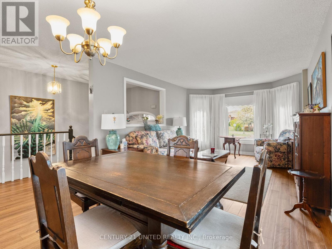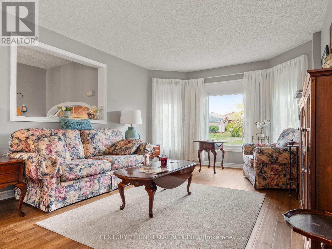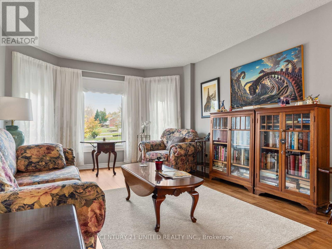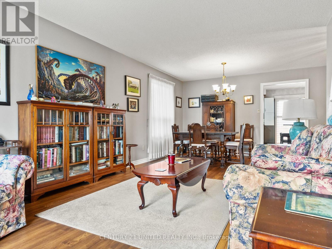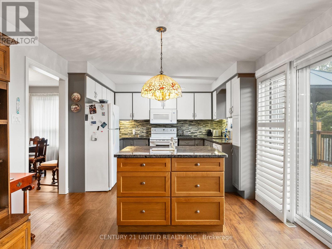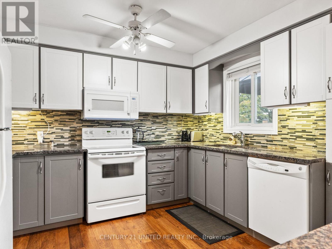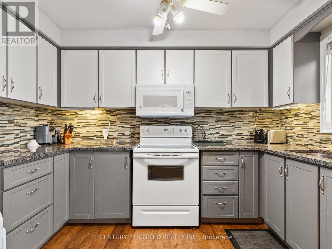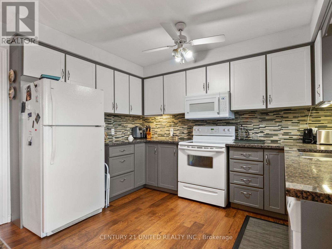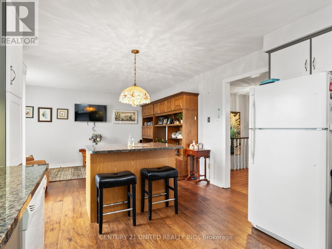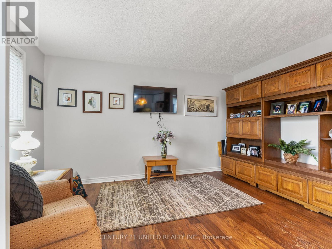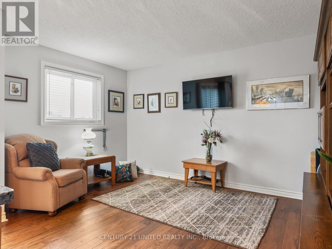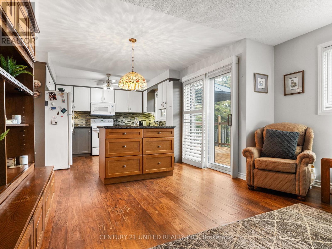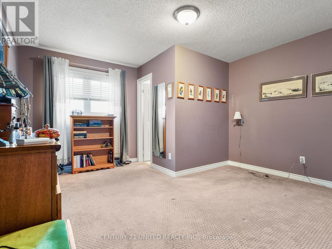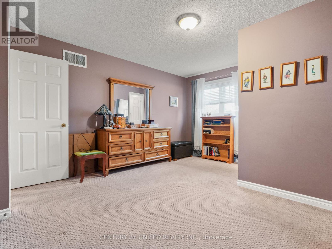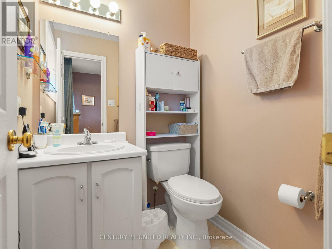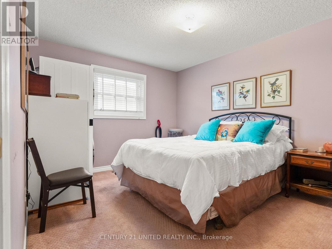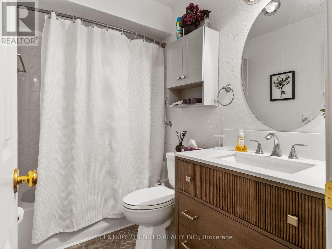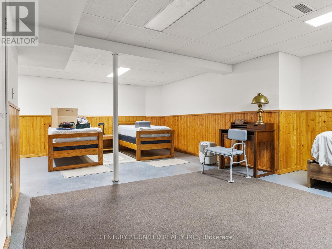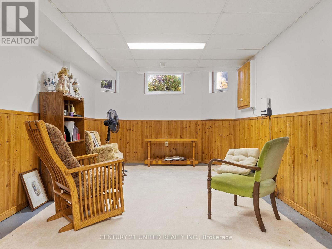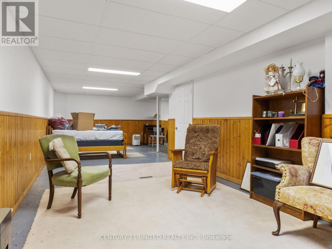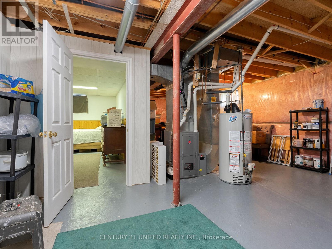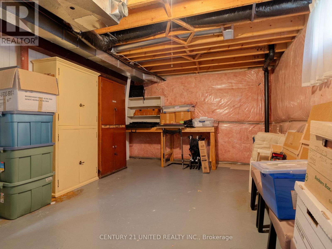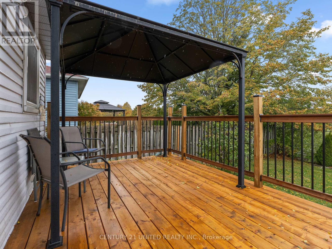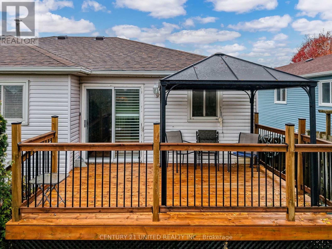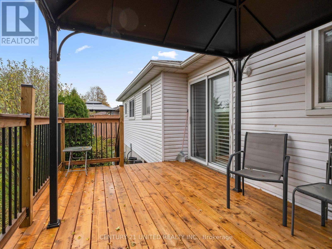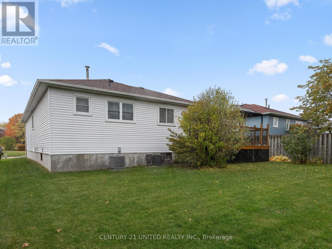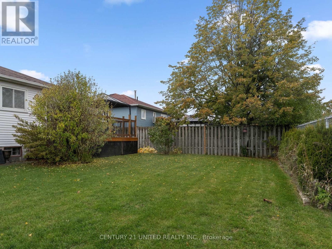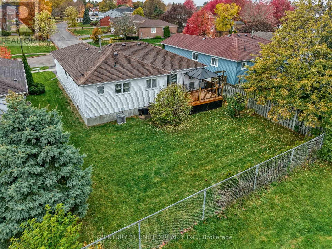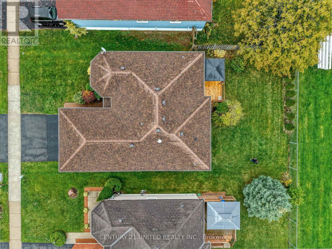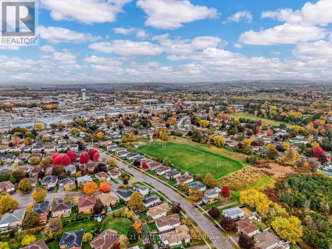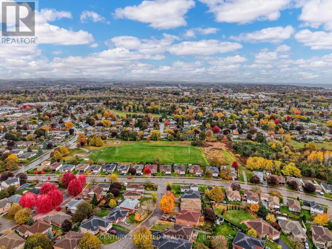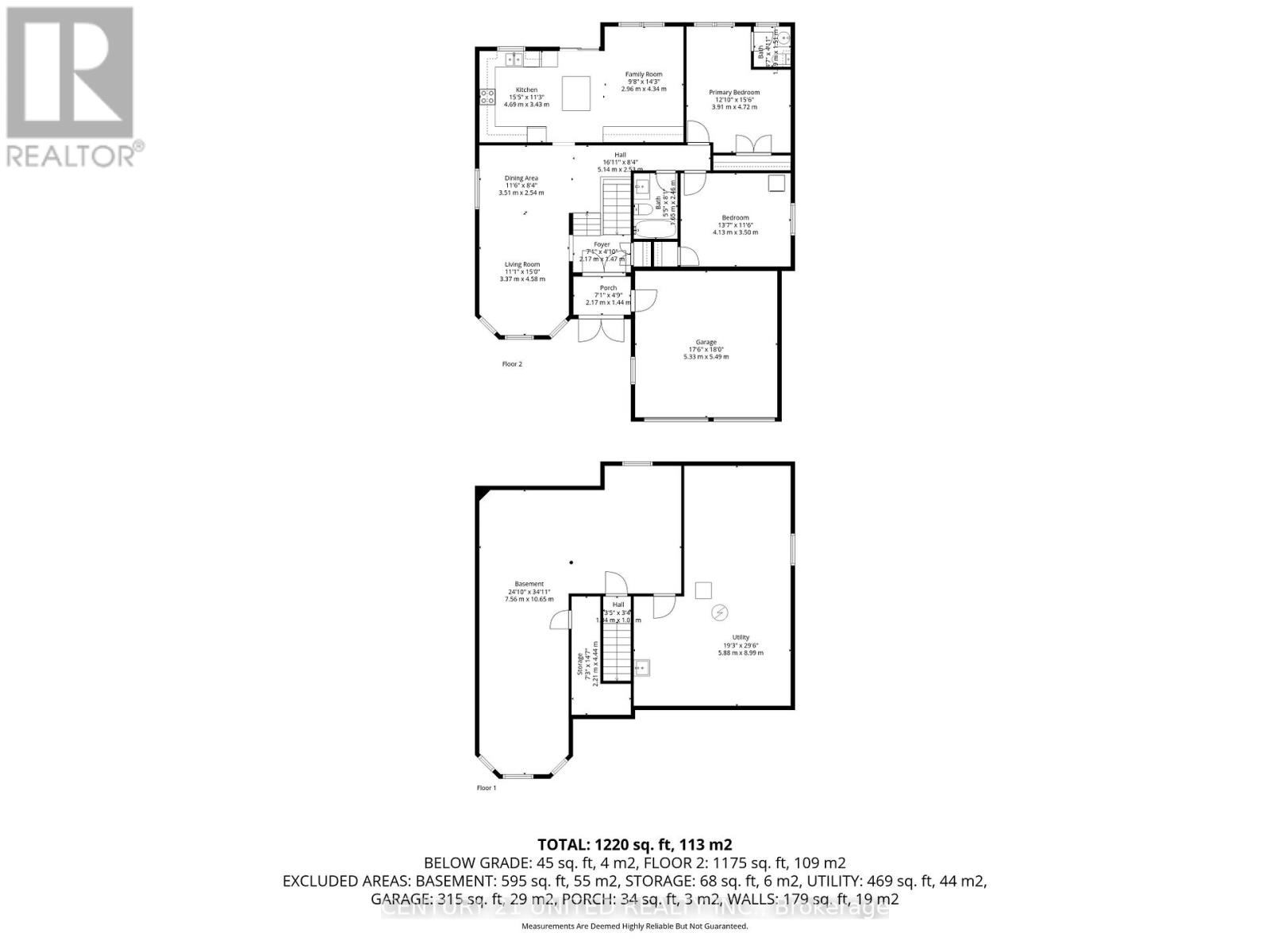764 Ewing Street Cobourg, Ontario K9A 5P1
$659,900
Home is located in a popular neighbourhood with a mix of young and older families. 2 bedroom brick and vinyl exterior. Backs onto a park where you can sit back and watch sports right from your newer deck and gazebo. Kitchen has had upgrades and leads out to the backyard and also has open concept feel with attached family room. Main floor has a combined dining and living room. 2 bedrooms on the main floor with the Primary bedroom with convenient 2pc ensuite. Some newer flooring has been done. Entrance from 2 car garage into the front enclosed area. Basement is partially finished and has lots of room for storage. Perfectly located close to schools and shopping. (id:50886)
Property Details
| MLS® Number | X12499422 |
| Property Type | Single Family |
| Community Name | Cobourg |
| Amenities Near By | Beach, Hospital, Marina |
| Equipment Type | Water Heater, Furnace |
| Features | Level Lot, Flat Site |
| Parking Space Total | 2 |
| Rental Equipment Type | Water Heater, Furnace |
| Structure | Deck |
Building
| Bathroom Total | 2 |
| Bedrooms Above Ground | 2 |
| Bedrooms Total | 2 |
| Age | 31 To 50 Years |
| Appliances | Central Vacuum, Dishwasher, Garage Door Opener, Microwave, Stove, Washer, Window Coverings, Refrigerator |
| Architectural Style | Bungalow |
| Basement Development | Partially Finished |
| Basement Type | N/a (partially Finished) |
| Construction Style Attachment | Detached |
| Cooling Type | Central Air Conditioning |
| Exterior Finish | Brick, Vinyl Siding |
| Foundation Type | Concrete |
| Half Bath Total | 1 |
| Heating Fuel | Natural Gas |
| Heating Type | Forced Air |
| Stories Total | 1 |
| Size Interior | 1,100 - 1,500 Ft2 |
| Type | House |
| Utility Water | Municipal Water |
Parking
| Attached Garage | |
| Garage |
Land
| Acreage | No |
| Fence Type | Fenced Yard |
| Land Amenities | Beach, Hospital, Marina |
| Sewer | Sanitary Sewer |
| Size Depth | 105 Ft |
| Size Frontage | 51 Ft ,9 In |
| Size Irregular | 51.8 X 105 Ft |
| Size Total Text | 51.8 X 105 Ft |
| Zoning Description | R2 |
Rooms
| Level | Type | Length | Width | Dimensions |
|---|---|---|---|---|
| Basement | Utility Room | 5.88 m | 8.99 m | 5.88 m x 8.99 m |
| Basement | Other | 7.56 m | 10.65 m | 7.56 m x 10.65 m |
| Main Level | Foyer | 2.17 m | 1.47 m | 2.17 m x 1.47 m |
| Main Level | Living Room | 3.37 m | 4.58 m | 3.37 m x 4.58 m |
| Main Level | Dining Room | 3.51 m | 2.54 m | 3.51 m x 2.54 m |
| Main Level | Bathroom | 1.65 m | 2.46 m | 1.65 m x 2.46 m |
| Main Level | Kitchen | 4.69 m | 3.43 m | 4.69 m x 3.43 m |
| Main Level | Family Room | 2.96 m | 4.34 m | 2.96 m x 4.34 m |
| Main Level | Primary Bedroom | 3.91 m | 472 m | 3.91 m x 472 m |
| Main Level | Bathroom | 1.9 m | 1.51 m | 1.9 m x 1.51 m |
| Main Level | Bedroom | 4.13 m | 3.5 m | 4.13 m x 3.5 m |
https://www.realtor.ca/real-estate/29056820/764-ewing-street-cobourg-cobourg
Contact Us
Contact us for more information
Tony Dekeyser
Salesperson
(905) 373-2525
387 George Street South P.o. Box 178
Peterborough, Ontario K9J 6Y8
(705) 743-4444
(705) 743-9606
www.goldpost.com/

