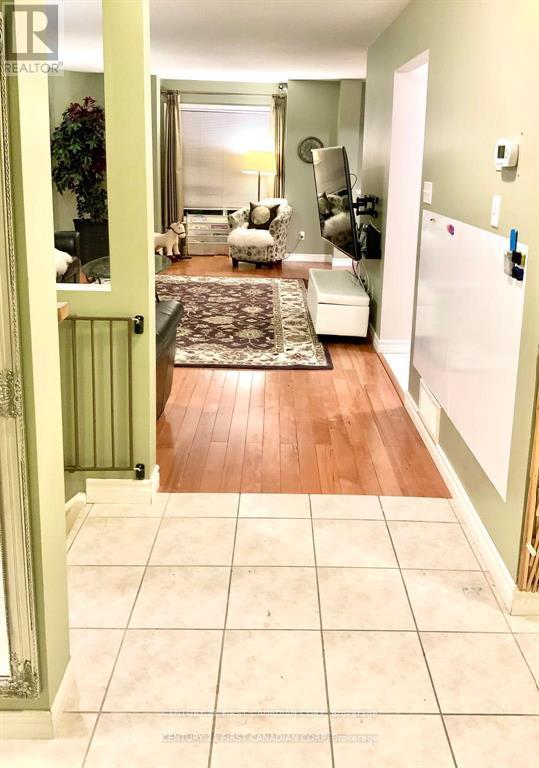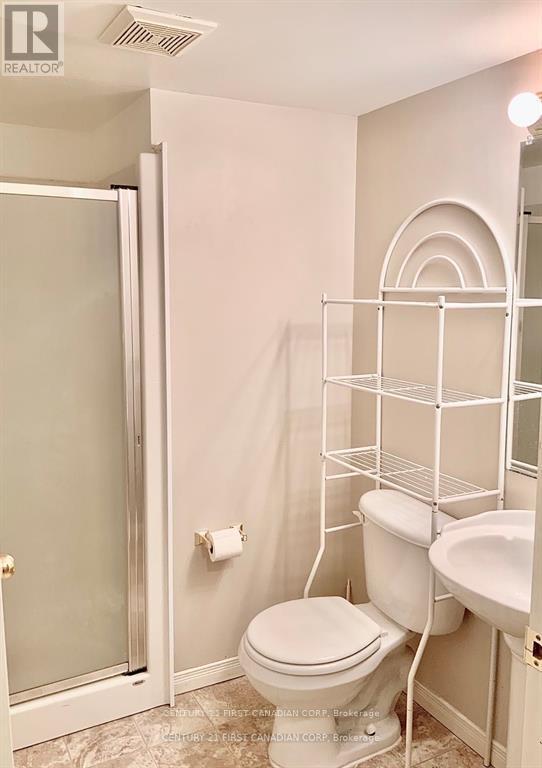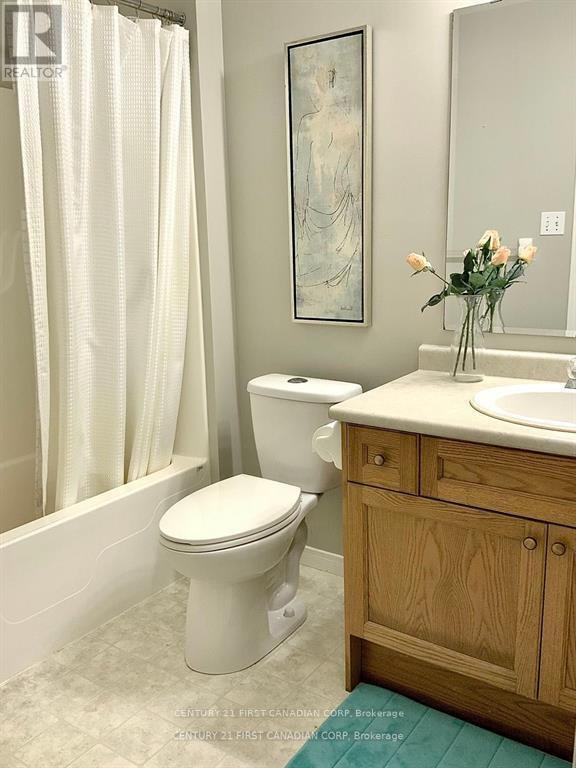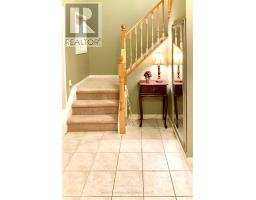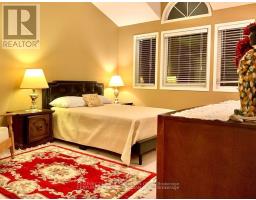764 Silversmith Street London, Ontario N6H 5R7
$2,680 Monthly
This spacious 3+1 bedroom, 3+1 bathroom freehold townhouse is an end unit located in the highly desirable Oakridge Crossing neighborhood. With 2,250 sq. ft. of living space and two parking spots (single garage + driveway), it offers a bright open-concept design, an eat-in kitchen with patio doors leading to a private deck and fenced yard, and a large primary bedroom with cathedral ceilings and an ensuite bath. The fully finished lower level includes a 3PC bathroom, and the roof was replaced. Conveniently situated close to Western University, University Hospital, top-rated schools, and parks, it is within walking distance of Costco, Farm Boy, Sobeys, and T&T Supermarket, with direct bus routes to Downtown, Western University, and Fanshawe College. This home is vacant and available immediately! The landlord is seeking long-term tenants with stable income and good credit. Contact today for a viewing! The house is vacant. No Furniture is included. (id:50886)
Property Details
| MLS® Number | X12042263 |
| Property Type | Single Family |
| Community Name | North M |
| Features | Wooded Area, Flat Site, Sump Pump |
| Parking Space Total | 2 |
Building
| Bathroom Total | 4 |
| Bedrooms Above Ground | 4 |
| Bedrooms Total | 4 |
| Appliances | Garage Door Opener Remote(s), Dishwasher, Dryer, Hood Fan, Stove, Washer, Refrigerator |
| Basement Development | Finished |
| Basement Type | Full (finished) |
| Construction Style Attachment | Attached |
| Cooling Type | Central Air Conditioning |
| Exterior Finish | Brick, Vinyl Siding |
| Flooring Type | Tile, Hardwood |
| Foundation Type | Poured Concrete |
| Half Bath Total | 1 |
| Heating Fuel | Natural Gas |
| Heating Type | Forced Air |
| Stories Total | 2 |
| Size Interior | 1,500 - 2,000 Ft2 |
| Type | Row / Townhouse |
| Utility Water | Municipal Water |
Parking
| Attached Garage | |
| Garage |
Land
| Acreage | No |
| Landscape Features | Landscaped |
| Sewer | Sanitary Sewer |
| Size Depth | 91 Ft ,4 In |
| Size Frontage | 25 Ft ,3 In |
| Size Irregular | 25.3 X 91.4 Ft |
| Size Total Text | 25.3 X 91.4 Ft |
Rooms
| Level | Type | Length | Width | Dimensions |
|---|---|---|---|---|
| Second Level | Primary Bedroom | 4.87 m | 3.6 m | 4.87 m x 3.6 m |
| Second Level | Bedroom | 3.65 m | 2.74 m | 3.65 m x 2.74 m |
| Second Level | Bedroom 2 | 3.91 m | 3.86 m | 3.91 m x 3.86 m |
| Basement | Utility Room | 3.65 m | 3.65 m | 3.65 m x 3.65 m |
| Basement | Family Room | 6.09 m | 3.65 m | 6.09 m x 3.65 m |
| Basement | Bedroom 3 | 2.74 m | 2.74 m | 2.74 m x 2.74 m |
| Main Level | Kitchen | 4.77 m | 3.7 m | 4.77 m x 3.7 m |
| Main Level | Dining Room | 3.04 m | 2.69 m | 3.04 m x 2.69 m |
| Main Level | Living Room | 7.36 m | 3.65 m | 7.36 m x 3.65 m |
https://www.realtor.ca/real-estate/28075544/764-silversmith-street-london-north-m
Contact Us
Contact us for more information
Harry Zhao
Salesperson
420 York Street
London, Ontario N6B 1R1
(519) 673-3390
Grace Li
Salesperson
(519) 673-3390
420 York Street
London, Ontario N6B 1R1
(519) 673-3390



