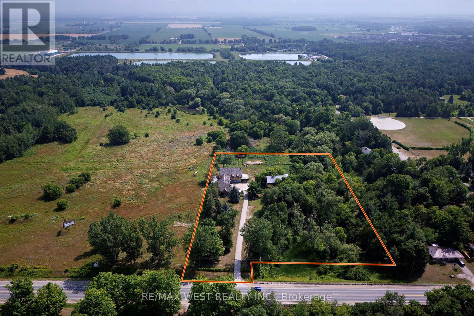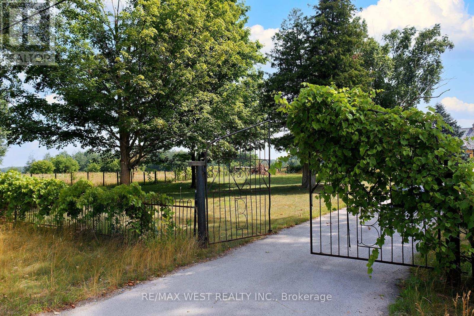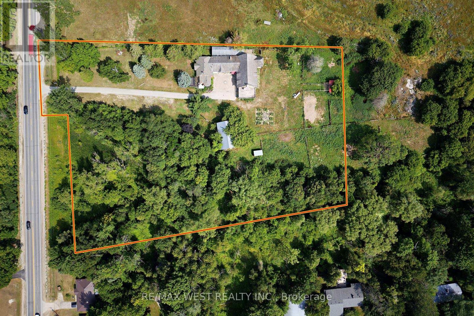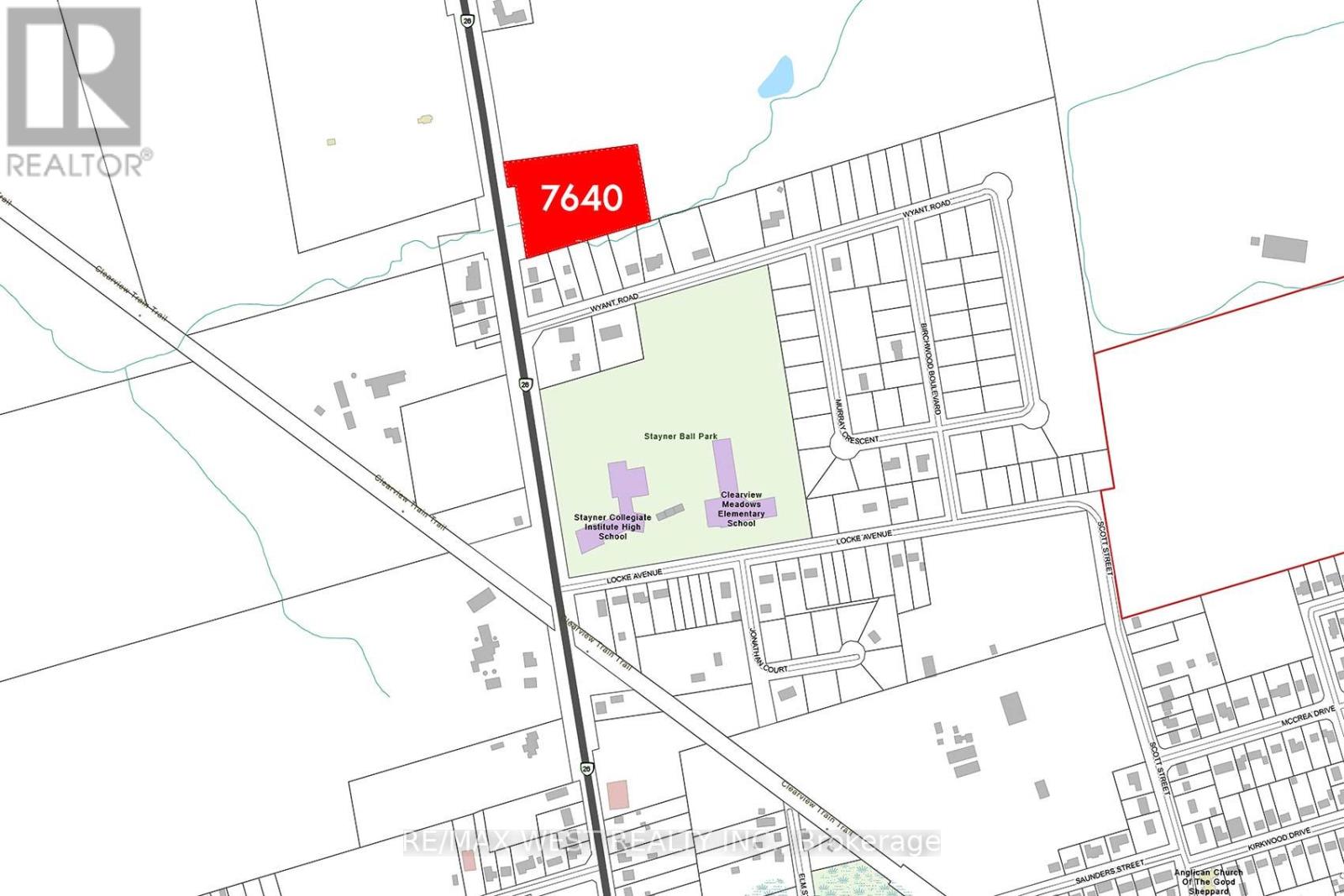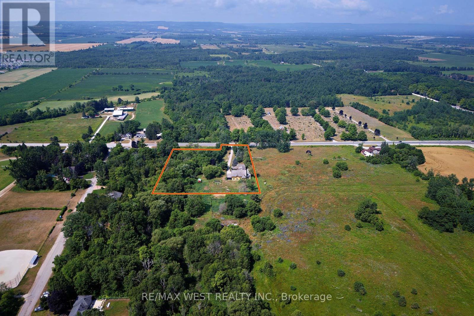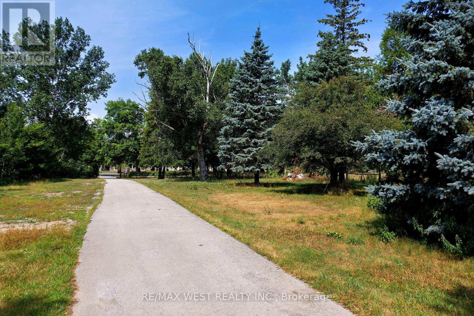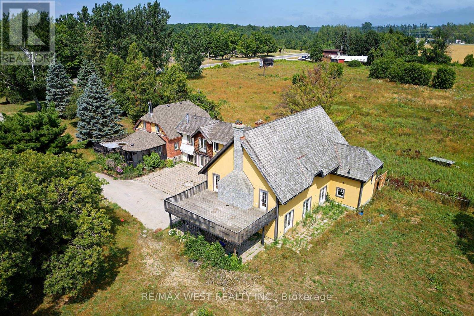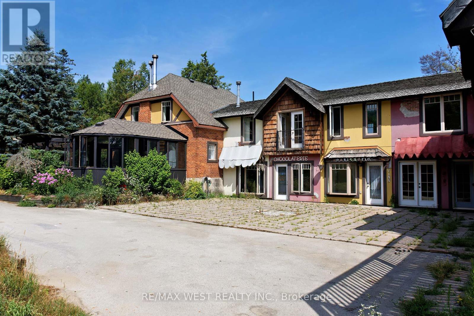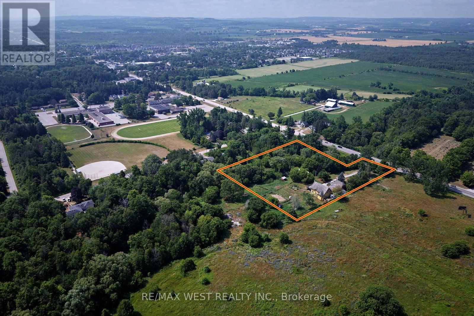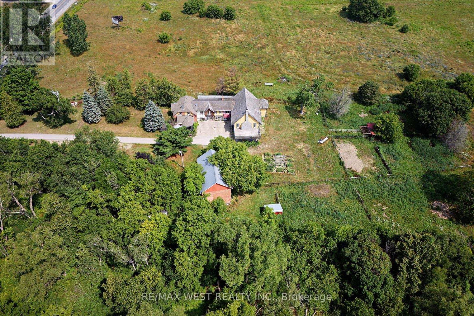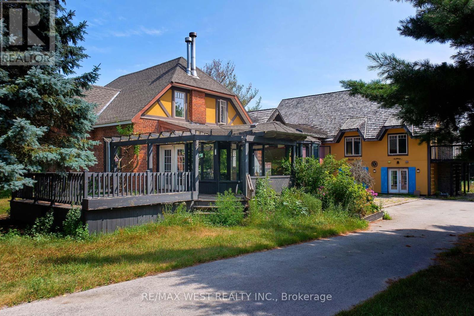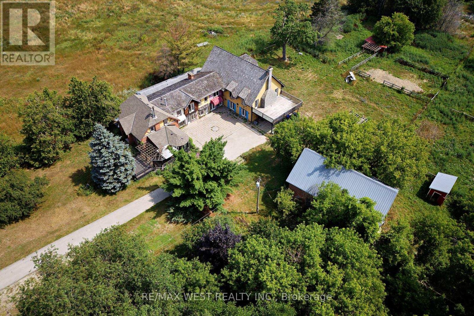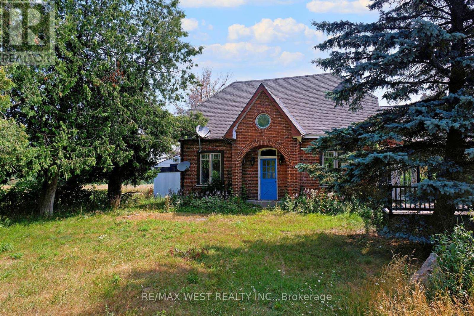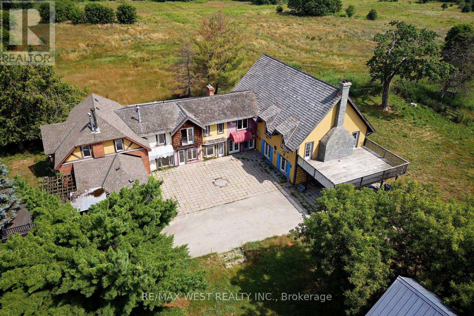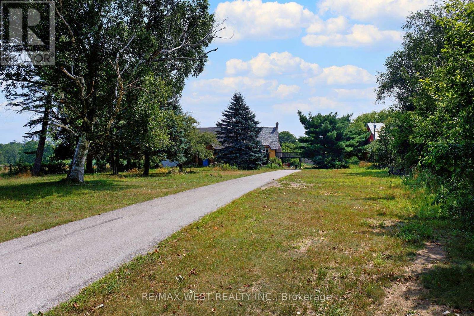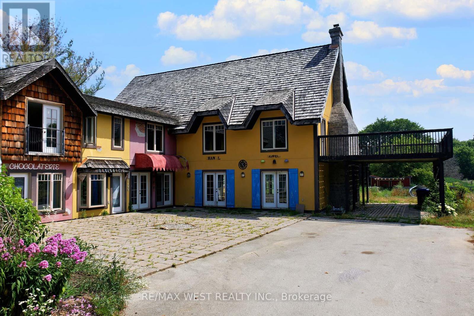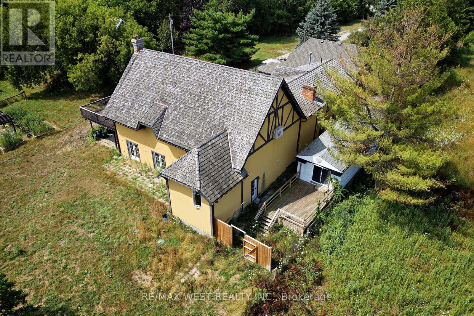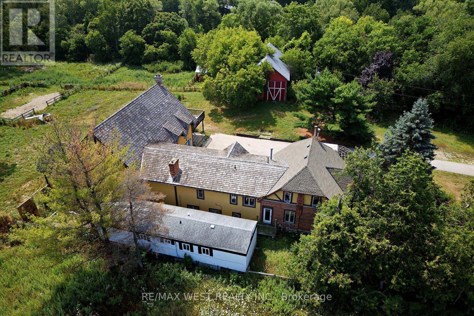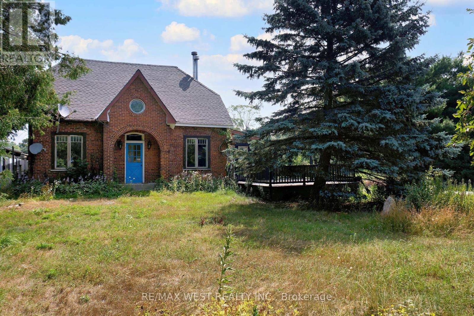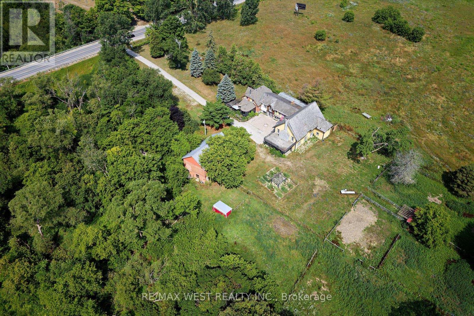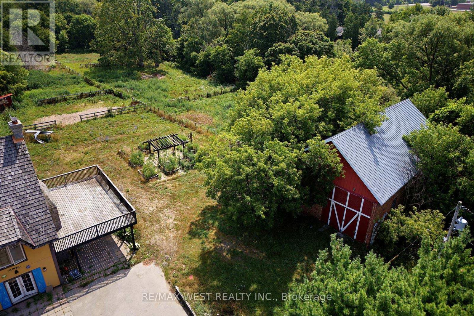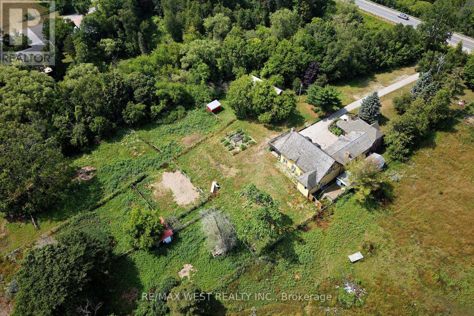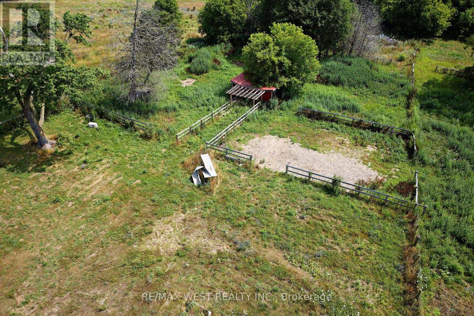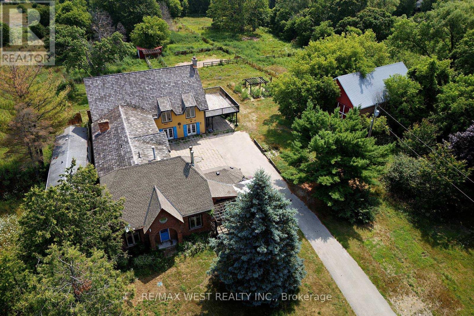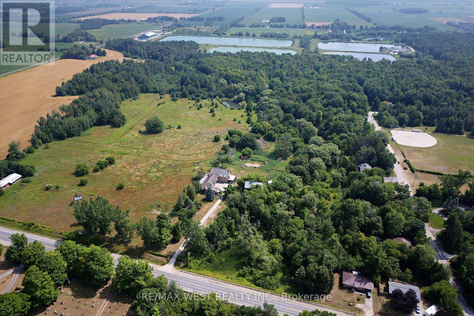7640 Highway 26 Highway Clearview, Ontario L0M 1S0
$1,950,000
Sitting on a flat 3.84 Acres, this property has potential for Multiple Reasons. Potential for Rental Income with 3 Separate Rental Units; Suit Hobby Farm; Great location, Close to New Subdivision Developments and Town. Local Access to Wasaga Beach, Blue Mountains Resort(skiing), Mansfield Outdoor Centre and Casinos. Features 6+ Bedrooms. A Charming Spacious Grand Room with Fireplace for Entertaining. Heated Indoor Pool (Approx 40' X 25'). The Exterior of the House Reminisces a French Village Setting with a Covered Deck and Outdoor Seating Area. Enjoy the Chicken Coop, Old Barn (approx 40' X 25') with 7 Stalls, Small Stream running on side of house and Watching your Horses Graze in this Private Setting. House needs work. Being sold "as is" "where is". No Warranties. No Survey. EP Protected in Township of Clearview. Vendor Willing to do VTM. (id:50886)
Property Details
| MLS® Number | S12129135 |
| Property Type | Single Family |
| Community Name | Rural Clearview |
| Amenities Near By | Ski Area |
| Community Features | School Bus |
| Features | Level Lot, Wooded Area, Irregular Lot Size, Flat Site, Lane, Country Residential, In-law Suite |
| Parking Space Total | 12 |
| Pool Type | Indoor Pool |
| Structure | Deck, Paddocks/corralls, Barn, Barn, Barn, Barn |
Building
| Bathroom Total | 5 |
| Bedrooms Above Ground | 6 |
| Bedrooms Total | 6 |
| Age | 100+ Years |
| Basement Type | Crawl Space |
| Exterior Finish | Brick |
| Fireplace Present | Yes |
| Fireplace Total | 1 |
| Fireplace Type | Woodstove |
| Foundation Type | Block |
| Half Bath Total | 1 |
| Heating Fuel | Wood |
| Heating Type | Forced Air |
| Stories Total | 2 |
| Size Interior | 3,500 - 5,000 Ft2 |
| Type | House |
| Utility Water | Drilled Well |
Parking
| Detached Garage | |
| No Garage |
Land
| Acreage | Yes |
| Fence Type | Partially Fenced, Fenced Yard |
| Land Amenities | Ski Area |
| Sewer | Septic System |
| Size Depth | 516 Ft ,6 In |
| Size Frontage | 375 Ft |
| Size Irregular | 375 X 516.5 Ft |
| Size Total Text | 375 X 516.5 Ft|2 - 4.99 Acres |
| Surface Water | River/stream |
| Zoning Description | Rural Residential |
Rooms
| Level | Type | Length | Width | Dimensions |
|---|---|---|---|---|
| Second Level | Bedroom 2 | 3.35 m | 3.41 m | 3.35 m x 3.41 m |
| Second Level | Bedroom 3 | 3.41 m | 3.16 m | 3.41 m x 3.16 m |
| Second Level | Bedroom 4 | 5.2 m | 3.41 m | 5.2 m x 3.41 m |
| Main Level | Foyer | 6.24 m | 1.98 m | 6.24 m x 1.98 m |
| Main Level | Recreational, Games Room | 6.72 m | 4.27 m | 6.72 m x 4.27 m |
| Main Level | Kitchen | 7.63 m | 4.6 m | 7.63 m x 4.6 m |
| Main Level | Other | 15.8 m | 8.86 m | 15.8 m x 8.86 m |
| Main Level | Sunroom | 5.49 m | 6.24 m | 5.49 m x 6.24 m |
| Main Level | Living Room | 3.38 m | 1.98 m | 3.38 m x 1.98 m |
| Main Level | Bedroom | 3.1 m | 3.08 m | 3.1 m x 3.08 m |
| Main Level | Living Room | 7.31 m | 7.02 m | 7.31 m x 7.02 m |
| Main Level | Bedroom 5 | 3.96 m | 8.86 m | 3.96 m x 8.86 m |
Utilities
| Cable | Available |
| Electricity | Installed |
https://www.realtor.ca/real-estate/28270728/7640-highway-26-highway-clearview-rural-clearview
Contact Us
Contact us for more information
Nancy Fagan
Salesperson
(905) 626-1359
www.nancyfagan.ca/
nancyfaganrealestate/
10473 Islington Ave
Kleinburg, Ontario L0J 1C0
(905) 607-2000
(905) 607-2003

