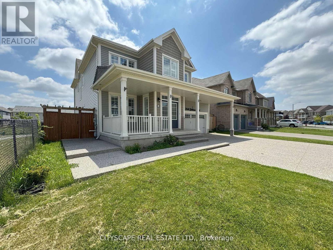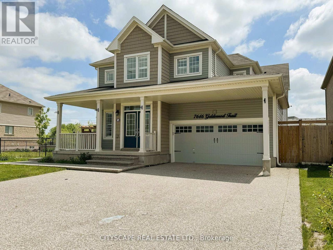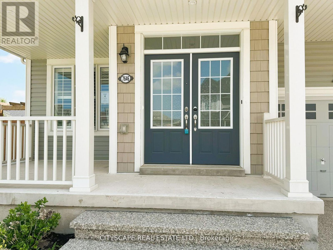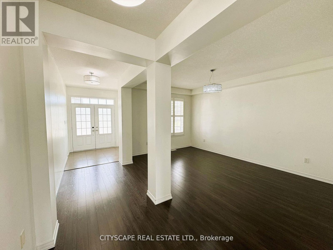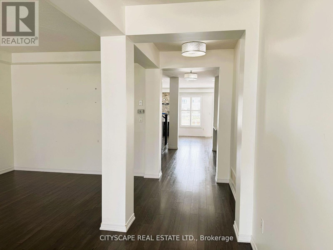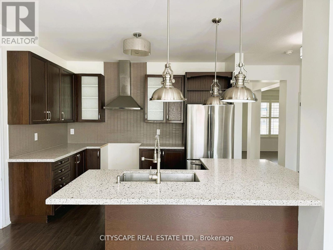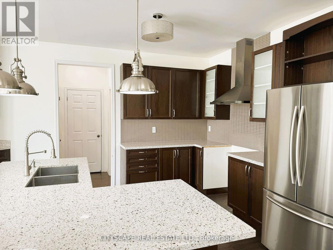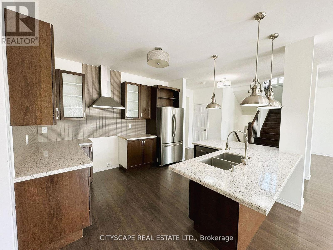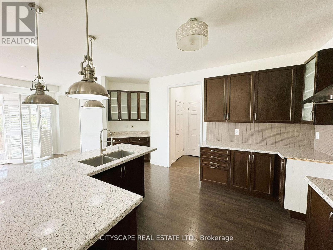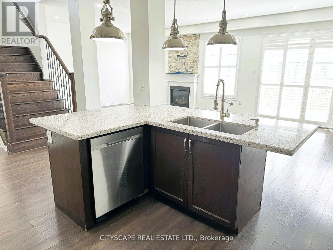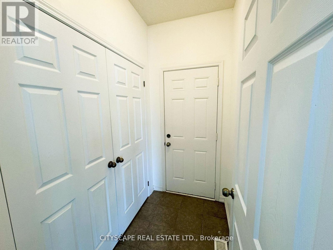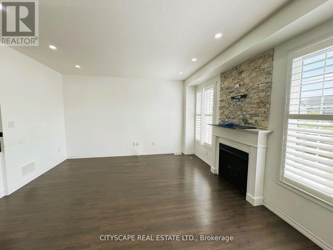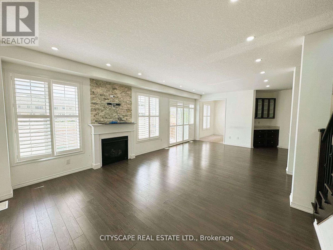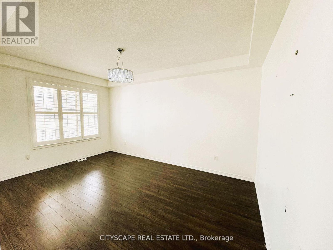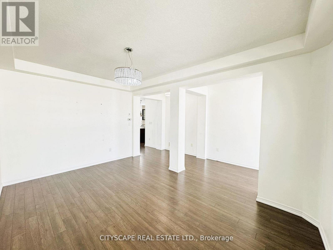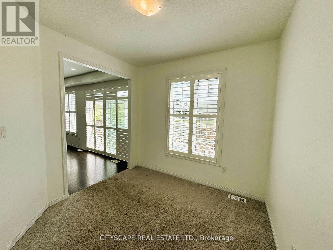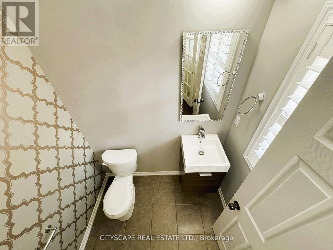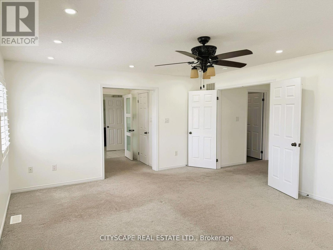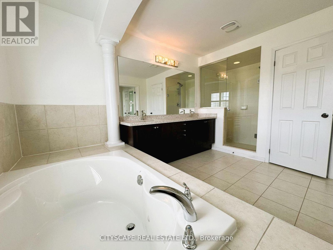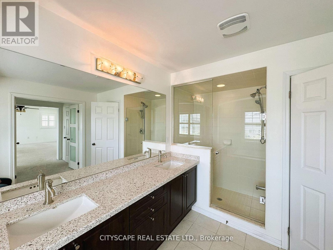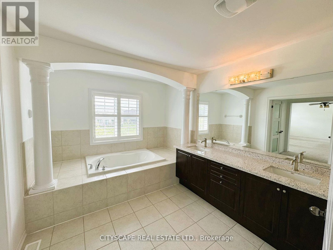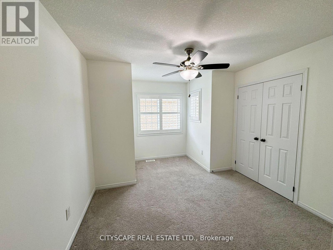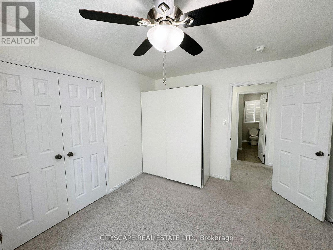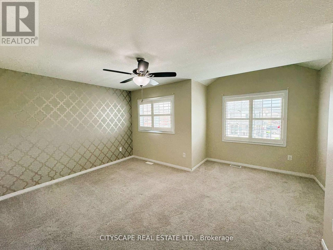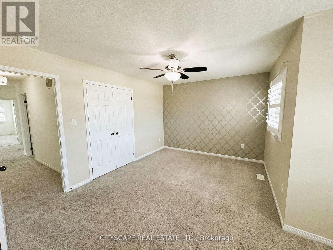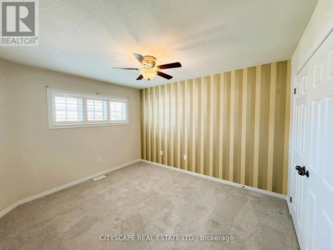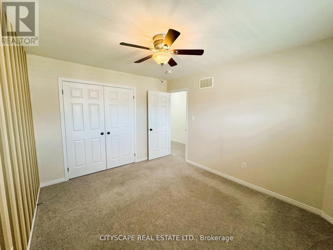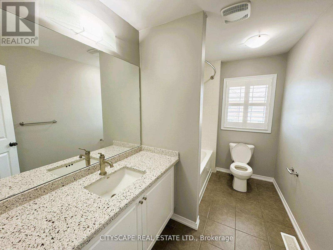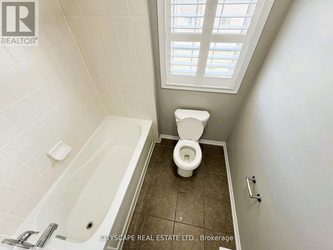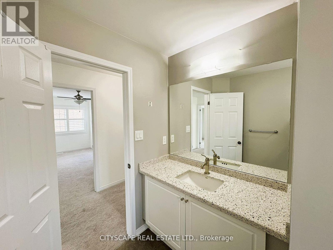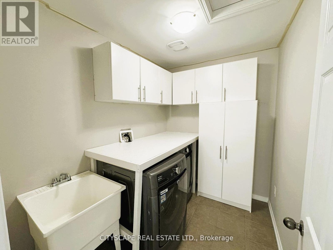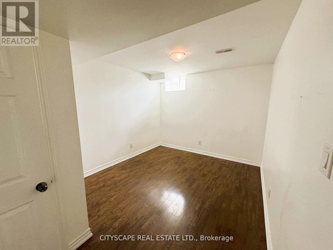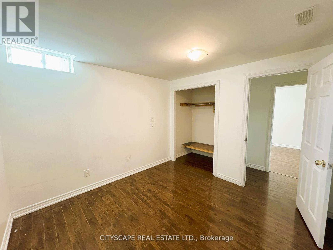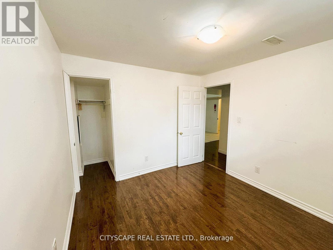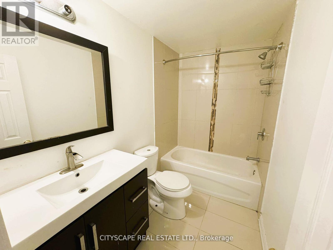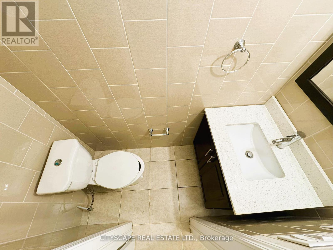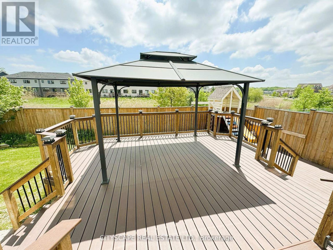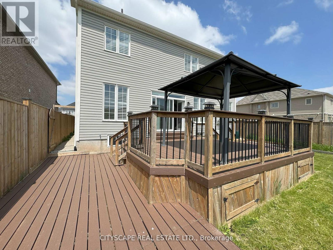7646 Goldenrod Trail Niagara Falls, Ontario L2H 0K4
$1,099,000
Welcome to this gorgeous, expansive home, offering approximately 2800 sqft of refined living space. Step into the inviting open-concept design that effortlessly combines elegance and functionality. A chef's dream kitchen, boasting ample storage with two pantries. Soaring 9ft ceilings on the main floor create a sense of grandeur, enhancing the spacious feel of the large family, living, and dining rooms, perfect for entertaining and everyday living.This home features 5 washrooms, ensuring convenience and comfort for the entire family. The finished basement is a standout feature, presenting a fully equipped 3-bedroom apartment with a separate entrance ideal for guests, extended family, or potential rental income.Numerous upgrades throughout the home reflect a meticulous attention to detail and commitment to quality. Don't miss the opportunity to own this stunning property, where style meets substance, and every need is thoughtfully addressed. **EXTRAS** Above Ground: [S/S Fridge/Freezer, S/S Dishwasher, S/S Range Hood, Washer, Dryer, Window Coverings where available, ELFs where available, Gazebo]; Basement:[S/S Stove, Range Hood, Washer & Dryer] (id:50886)
Property Details
| MLS® Number | X9511428 |
| Property Type | Single Family |
| Amenities Near By | Hospital, Park, Schools |
| Parking Space Total | 5 |
Building
| Bathroom Total | 5 |
| Bedrooms Above Ground | 4 |
| Bedrooms Below Ground | 3 |
| Bedrooms Total | 7 |
| Basement Features | Apartment In Basement, Separate Entrance |
| Basement Type | N/a |
| Construction Style Attachment | Detached |
| Cooling Type | Central Air Conditioning |
| Exterior Finish | Brick, Vinyl Siding |
| Fireplace Present | Yes |
| Flooring Type | Carpeted, Ceramic |
| Foundation Type | Unknown |
| Half Bath Total | 2 |
| Heating Fuel | Natural Gas |
| Heating Type | Forced Air |
| Stories Total | 2 |
| Size Interior | 2,500 - 3,000 Ft2 |
| Type | House |
| Utility Water | Municipal Water |
Parking
| Garage |
Land
| Acreage | No |
| Fence Type | Fenced Yard |
| Land Amenities | Hospital, Park, Schools |
| Sewer | Sanitary Sewer |
| Size Depth | 98 Ft ,4 In |
| Size Frontage | 50 Ft |
| Size Irregular | 50 X 98.4 Ft |
| Size Total Text | 50 X 98.4 Ft|under 1/2 Acre |
| Zoning Description | Epa,r3 |
Rooms
| Level | Type | Length | Width | Dimensions |
|---|---|---|---|---|
| Second Level | Primary Bedroom | 5.06 m | 4.5 m | 5.06 m x 4.5 m |
| Second Level | Bedroom 2 | 4.39 m | 3.23 m | 4.39 m x 3.23 m |
| Second Level | Bedroom 3 | 4.89 m | 4.48 m | 4.89 m x 4.48 m |
| Second Level | Bedroom 4 | 3.15 m | 3.76 m | 3.15 m x 3.76 m |
| Second Level | Bathroom | 3.16 m | 1.9 m | 3.16 m x 1.9 m |
| Basement | Kitchen | 3.87 m | 4.95 m | 3.87 m x 4.95 m |
| Basement | Bedroom 5 | 3.14 m | 3.13 m | 3.14 m x 3.13 m |
| Main Level | Kitchen | 4.78 m | 3.39 m | 4.78 m x 3.39 m |
| Main Level | Family Room | 4.41 m | 4.43 m | 4.41 m x 4.43 m |
| Main Level | Dining Room | 3.44 m | 4.26 m | 3.44 m x 4.26 m |
| Main Level | Living Room | 3.3 m | 4.96 m | 3.3 m x 4.96 m |
| Main Level | Den | 3.01 m | 3.16 m | 3.01 m x 3.16 m |
https://www.realtor.ca/real-estate/27582467/7646-goldenrod-trail-niagara-falls
Contact Us
Contact us for more information
Rakesh Chander Babber
Salesperson
www.rakeshbabber.com/
885 Plymouth Dr #2
Mississauga, Ontario L5V 0B5
(905) 241-2222
(905) 241-3333

