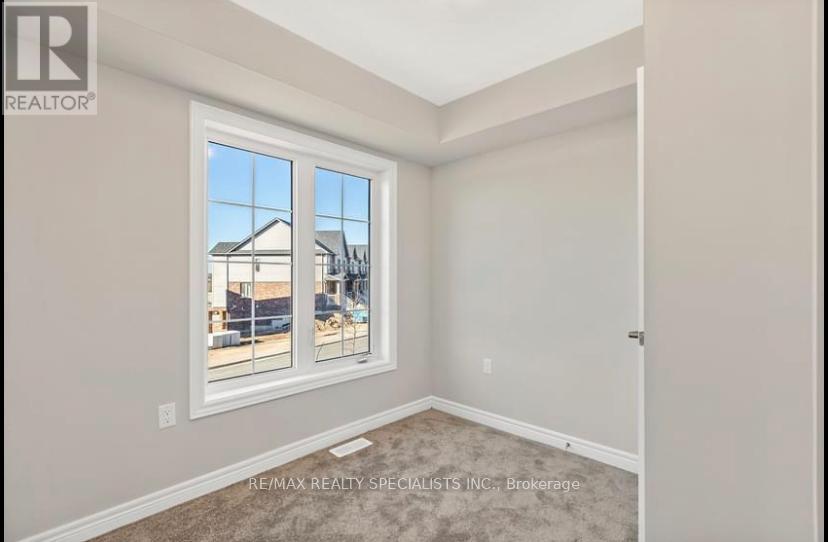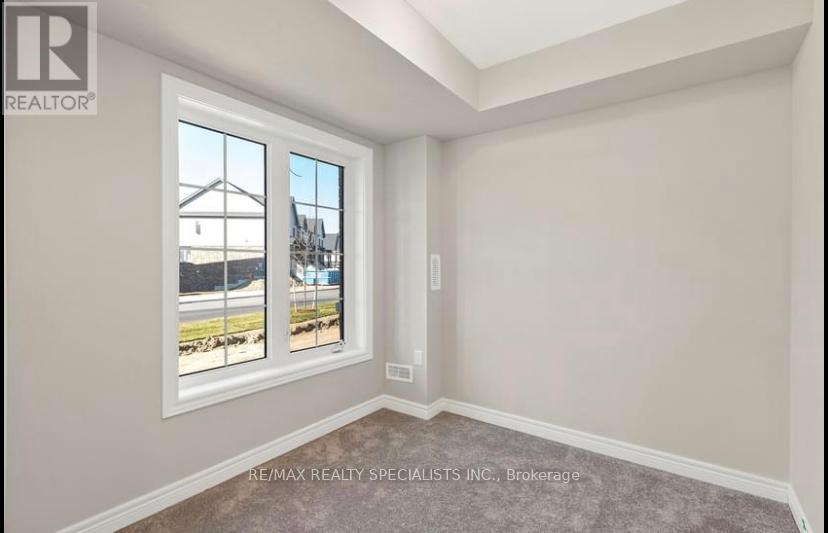765 Linden Drive Cambridge, Ontario N3H 0E4
5 Bedroom
3 Bathroom
1999.983 - 2499.9795 sqft
Central Air Conditioning
Forced Air
$2,600 Monthly
Spacious 1788 square feet perfect family home in highly desirable location. 4+1 bedrooms 3 washrooms with good sized principal rooms. Open concept living, dining and kitchen. Direct access to garage. **** EXTRAS **** Beautiful home kept in pristine condition by existing tenants. Lots of room for the growing family. Fernbrook built and only 4 years New. Come make this your dream home!! (id:50886)
Property Details
| MLS® Number | X9507078 |
| Property Type | Single Family |
| AmenitiesNearBy | Hospital, Park, Schools |
| ParkingSpaceTotal | 2 |
Building
| BathroomTotal | 3 |
| BedroomsAboveGround | 4 |
| BedroomsBelowGround | 1 |
| BedroomsTotal | 5 |
| Appliances | Dishwasher, Dryer, Refrigerator, Stove, Washer |
| BasementDevelopment | Finished |
| BasementFeatures | Separate Entrance |
| BasementType | N/a (finished) |
| ConstructionStyleAttachment | Attached |
| CoolingType | Central Air Conditioning |
| ExteriorFinish | Aluminum Siding, Brick |
| HalfBathTotal | 1 |
| HeatingFuel | Natural Gas |
| HeatingType | Forced Air |
| StoriesTotal | 3 |
| SizeInterior | 1999.983 - 2499.9795 Sqft |
| Type | Row / Townhouse |
| UtilityWater | Municipal Water |
Parking
| Garage |
Land
| Acreage | No |
| LandAmenities | Hospital, Park, Schools |
| Sewer | Sanitary Sewer |
| SizeTotalText | Under 1/2 Acre |
Rooms
| Level | Type | Length | Width | Dimensions |
|---|---|---|---|---|
| Third Level | Laundry Room | 1.83 m | 1 m | 1.83 m x 1 m |
| Third Level | Primary Bedroom | 4.7 m | 3.17 m | 4.7 m x 3.17 m |
| Third Level | Bedroom 2 | 2.8 m | 4.12 m | 2.8 m x 4.12 m |
| Third Level | Bedroom 3 | 3.05 m | 3.05 m | 3.05 m x 3.05 m |
| Lower Level | Den | 2.74 m | 2.56 m | 2.74 m x 2.56 m |
| Main Level | Family Room | 4.69 m | 3.16 m | 4.69 m x 3.16 m |
| Main Level | Great Room | 4.69 m | 3.04 m | 4.69 m x 3.04 m |
| Main Level | Eating Area | 1.85 m | 3.47 m | 1.85 m x 3.47 m |
| Main Level | Kitchen | 2.62 m | 3.48 m | 2.62 m x 3.48 m |
| Ground Level | Bedroom 4 | 2.44 m | 3.17 m | 2.44 m x 3.17 m |
| Ground Level | Bathroom | 2.14 m | 3.05 m | 2.14 m x 3.05 m |
https://www.realtor.ca/real-estate/27571820/765-linden-drive-cambridge
Interested?
Contact us for more information
Naveed Haidari
Salesperson
RE/MAX Realty Specialists Inc.
4310 Sherwoodtowne Blvd 200a
Mississauga, Ontario L4Z 4C4
4310 Sherwoodtowne Blvd 200a
Mississauga, Ontario L4Z 4C4
Ammar Haidari
Salesperson
RE/MAX Realty Specialists Inc.
4310 Sherwoodtowne Blvd 200a
Mississauga, Ontario L4Z 4C4
4310 Sherwoodtowne Blvd 200a
Mississauga, Ontario L4Z 4C4









































