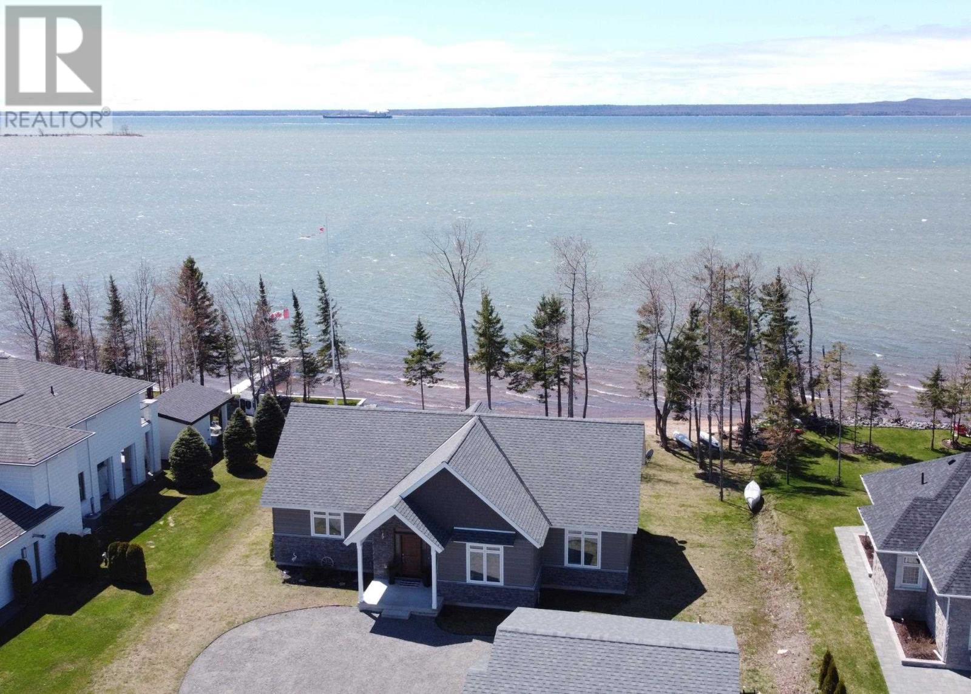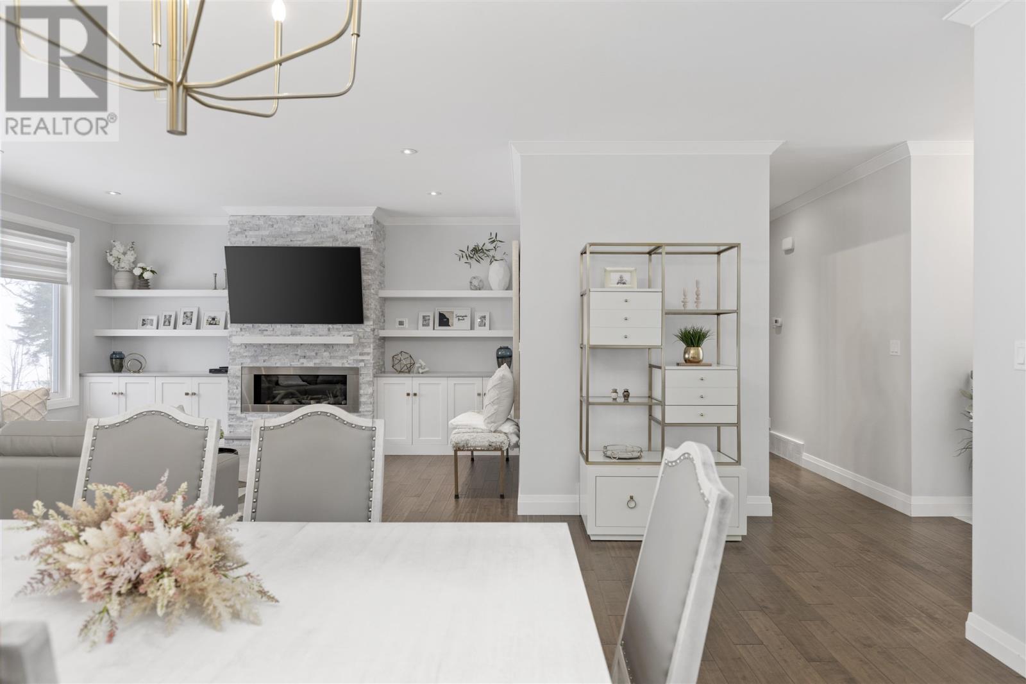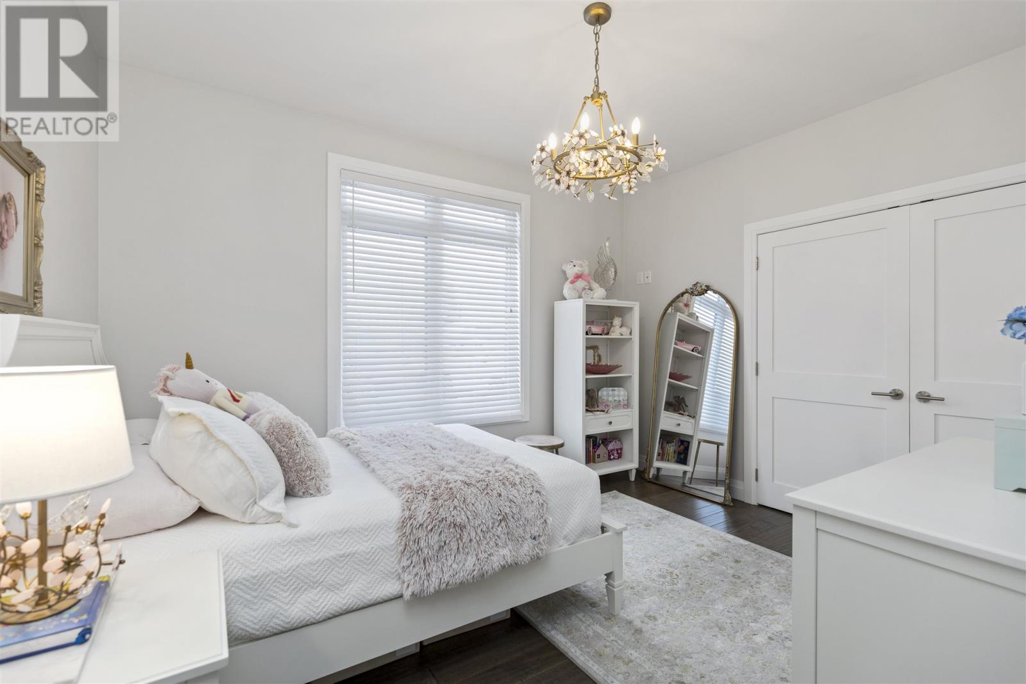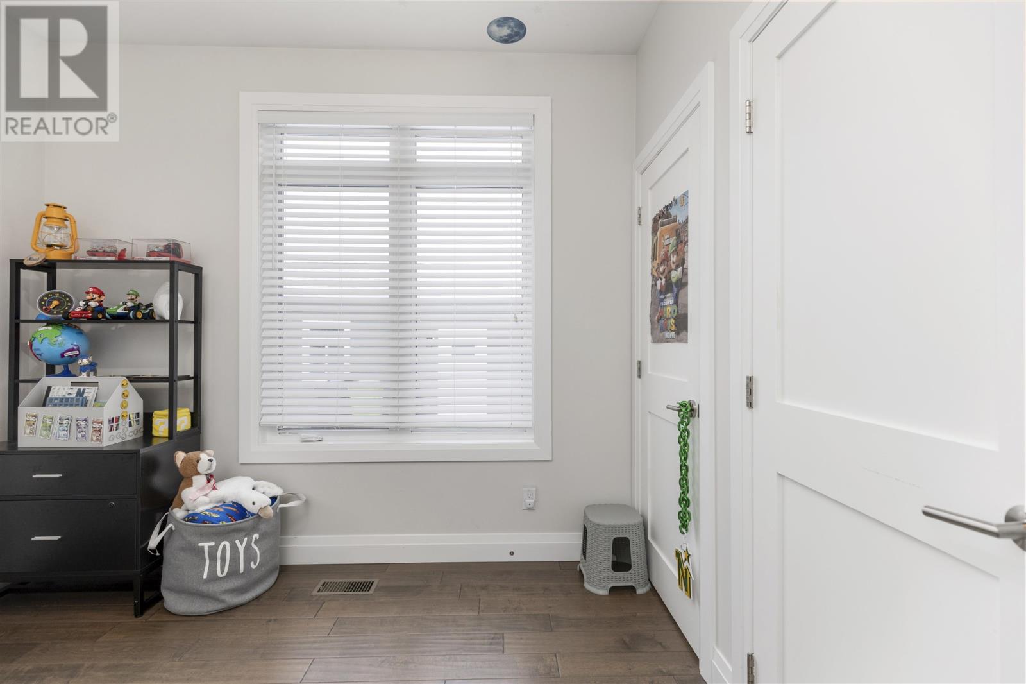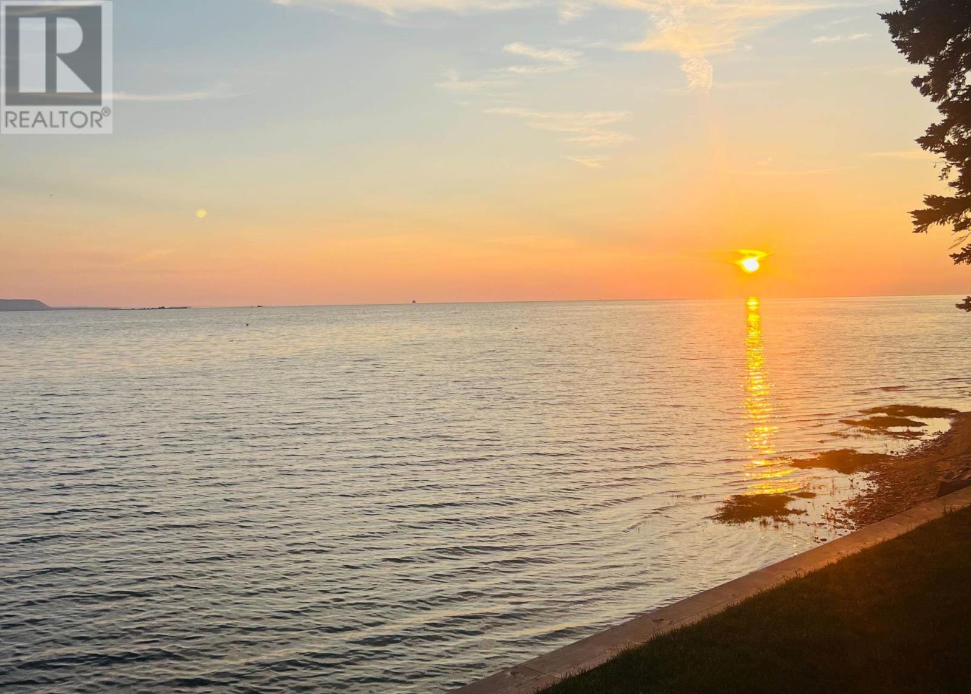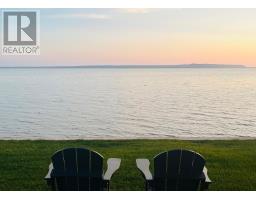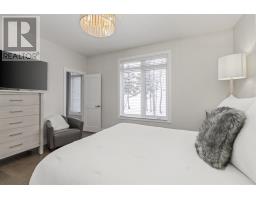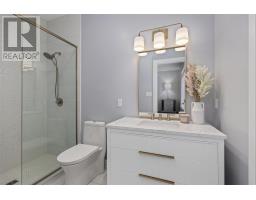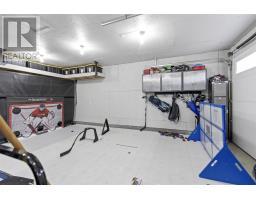765 Sunnyside Beach Rd Sault Ste. Marie, Ontario P6A 6K4
$1,079,900
Enjoy breathtaking sunsets on the sandy shores of Lake Superior from the comfort of your own home. Built in 2017 with additional recent renovations, this 3 bedroom, 2 bath executive home is in absolute move-in condition with no detail overlooked! The open concept kitchen/dining/living is airy and bright with oversized windows + European-style garden doors which open to the covered porch + concrete patio. The oversized kitchen with island, breakfast bar and walk-in pantry is complete with maple cabinetry, quartz countertops and stainless steel appliances. Curl up in the living room and enjoy picturesque sunsets or simply watch the boats go by around the stone fireplace with beautiful built-ins and quartz counters/hearth. Wake up to more water views from the primary bedroom which offers a recently renovated (2025) 3-piece en suite + walk-in closet. The two additional bedrooms are a nice size and share the like-new main floor 4-piece bathroom (2025). The bright + convenient main floor laundry with floor-to-ceiling built-ins and quartz countertops (2024) is a great space for additional storage and also provides access to full crawl space below. Enjoy the convenience of gas forced air heat, central a/c and hot water on demand. The detached 20x24 double car garage is wired, insulated and heated. Plus a cozy bunkie for overnight guests or added storage is an added bonus. The property itself has undergone a huge transformation with a professionally installed break wall, in-ground sprinkler system and concrete patio. Just a short drive to town but with the convenience of city services, this is not one to miss out on - call today to view! (id:50886)
Property Details
| MLS® Number | SM250091 |
| Property Type | Single Family |
| Community Name | Sault Ste. Marie |
| CommunicationType | High Speed Internet |
| Features | Crushed Stone Driveway |
| Structure | Patio(s) |
| ViewType | View |
| WaterFrontType | Waterfront |
Building
| BathroomTotal | 2 |
| BedroomsAboveGround | 3 |
| BedroomsTotal | 3 |
| Appliances | Dishwasher, Hot Water Instant, Stove, Blinds, Refrigerator |
| ArchitecturalStyle | Bungalow |
| BasementType | Crawl Space |
| ConstructedDate | 2017 |
| ConstructionStyleAttachment | Detached |
| CoolingType | Air Conditioned, Air Exchanger, Central Air Conditioning |
| ExteriorFinish | Vinyl |
| FireplacePresent | Yes |
| FireplaceTotal | 1 |
| FlooringType | Hardwood |
| FoundationType | Poured Concrete |
| HeatingFuel | Natural Gas |
| HeatingType | Forced Air |
| StoriesTotal | 1 |
| SizeInterior | 1675 Sqft |
| UtilityWater | Drilled Well |
Parking
| Garage | |
| Gravel |
Land
| AccessType | Road Access |
| Acreage | No |
| LandscapeFeatures | Sprinkler System |
| Sewer | Septic System |
| SizeFrontage | 98.7200 |
| SizeIrregular | 0.51 |
| SizeTotal | 0.51 Ac|1/2 - 1 Acre |
| SizeTotalText | 0.51 Ac|1/2 - 1 Acre |
Rooms
| Level | Type | Length | Width | Dimensions |
|---|---|---|---|---|
| Main Level | Foyer | 6 x 10.4 | ||
| Main Level | Kitchen | 11 x 16.8 | ||
| Main Level | Dining Room | 8 x 16.8 | ||
| Main Level | Living Room | 17.1 x 16.3 | ||
| Main Level | Laundry Room | 20 x 6 | ||
| Main Level | Primary Bedroom | 14 x 12.8 | ||
| Main Level | Ensuite | 5.1 x 9.7 | ||
| Main Level | Bedroom | 13.1 x 11.1 | ||
| Main Level | Bedroom | 10.4 x 11.1 | ||
| Main Level | Bathroom | 8.7 x 5.1 |
Utilities
| Electricity | Available |
| Natural Gas | Available |
| Telephone | Available |
https://www.realtor.ca/real-estate/27797095/765-sunnyside-beach-rd-sault-ste-marie-sault-ste-marie
Interested?
Contact us for more information
Kim Porco
Salesperson
207 Northern Ave E - Suite 1
Sault Ste. Marie, Ontario P6B 4H9


