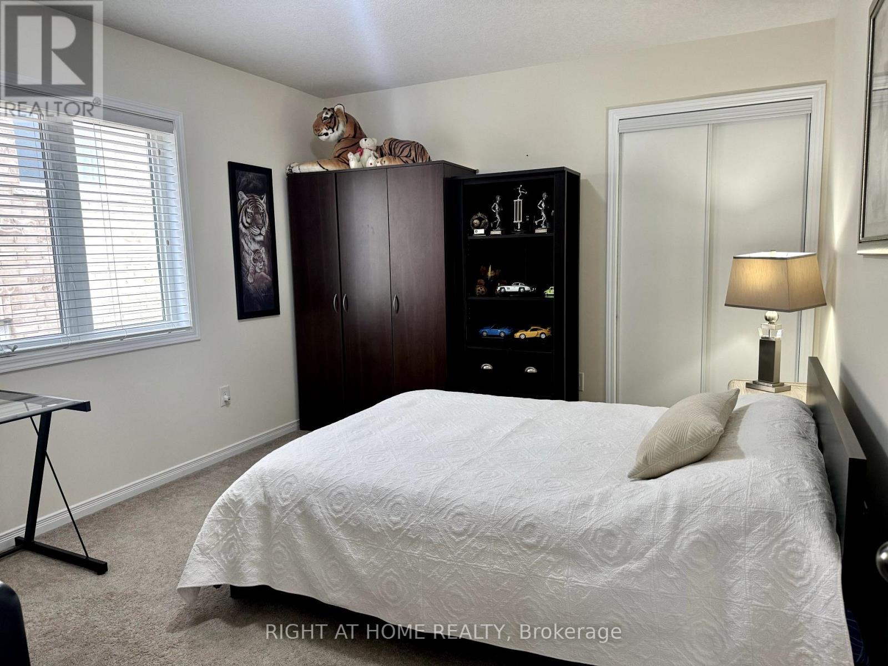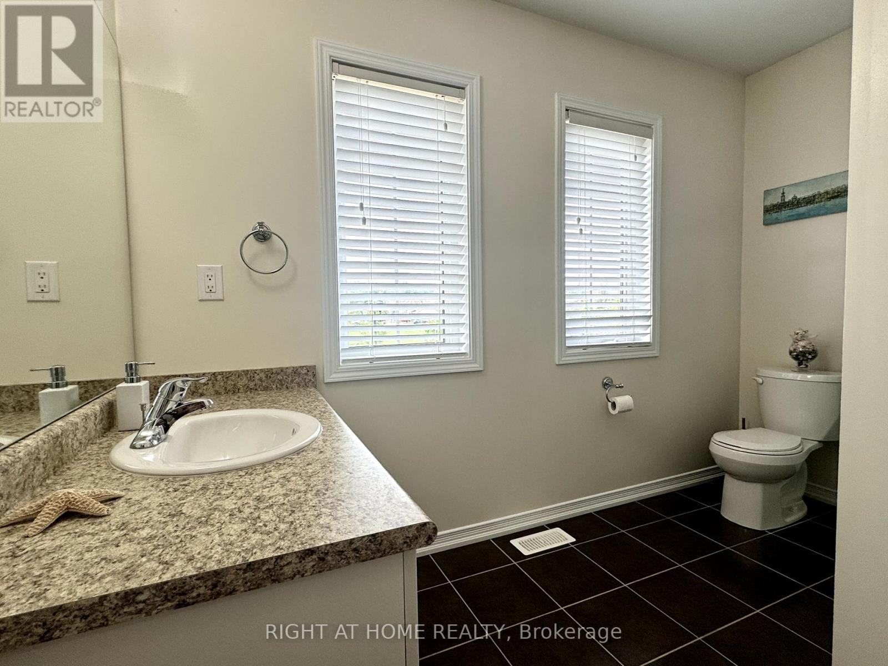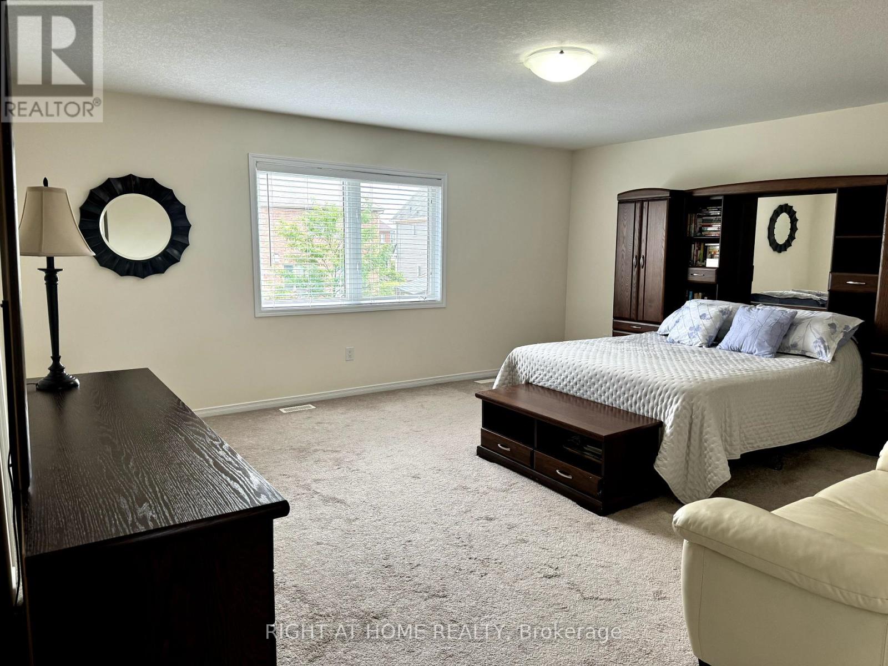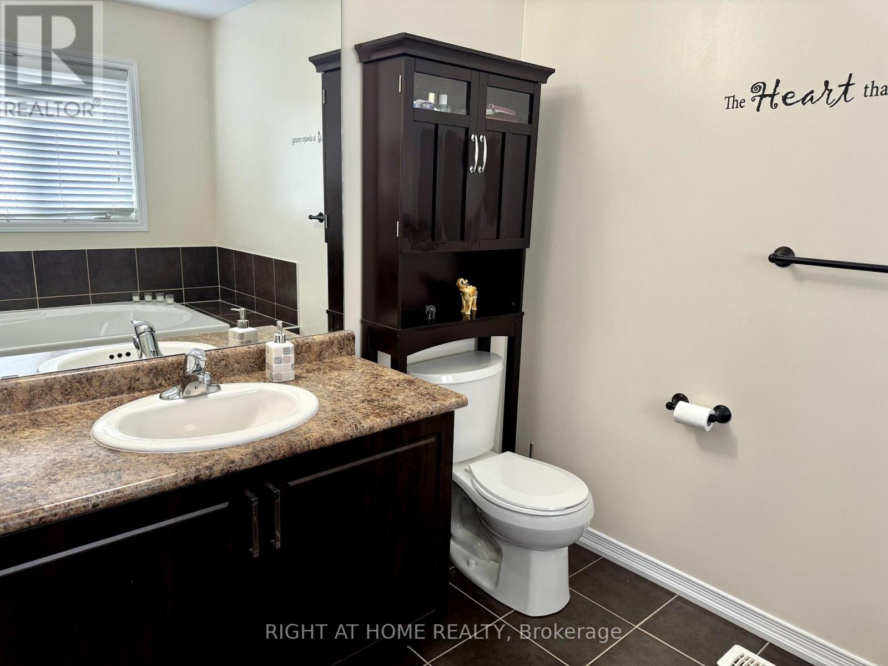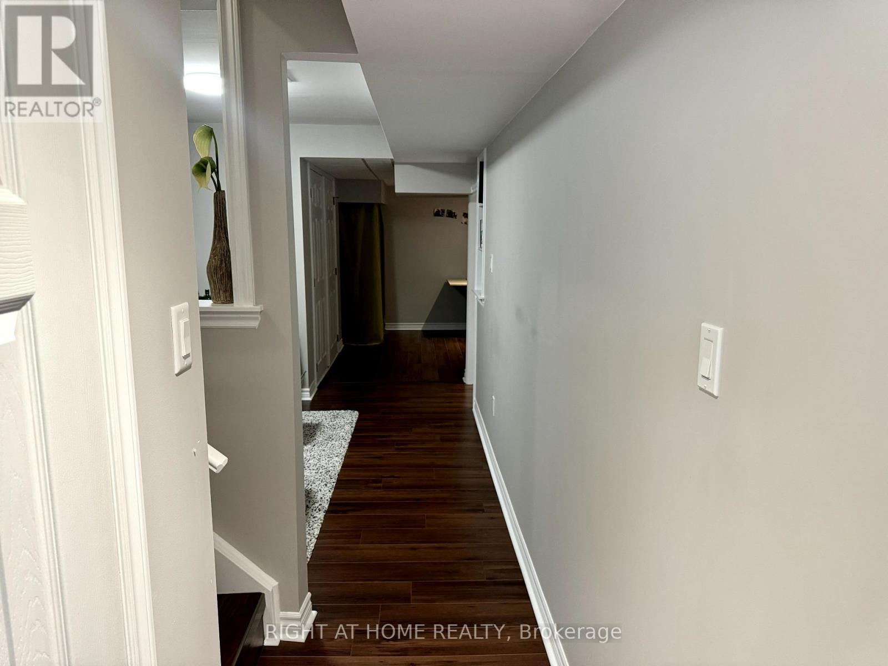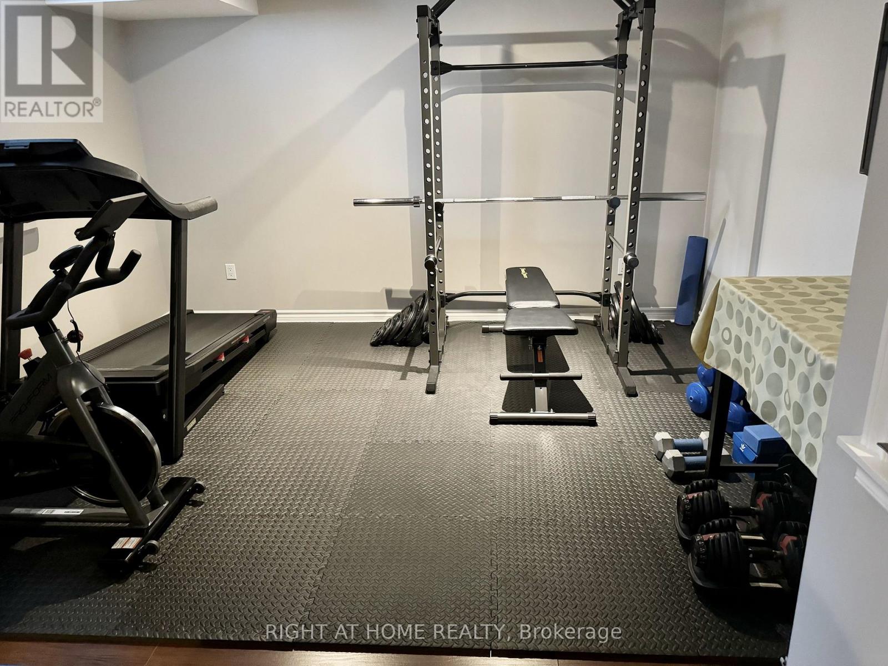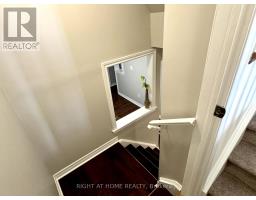7650 Butternut Boulevard Niagara Falls, Ontario L2H 0K8
$799,900
This beautifully upgraded 3-bedroom, 2 full bath, and 2 half bath home is the perfect combination of style, comfort, and convenience. The fully finished basement provides endless possibilities - use it as a cozy family retreat, a home gym, or the ultimate entertainment space. Located in one of Niagara's top neighborhoods, you'll love the unbeatable lifestyle: walk to the new Costco, top-rated schools, parks, and shopping, or hop on the nearby highway for effortless commutes. Step outside into your backyard oasis, designed for year-round enjoyment, with a spacious deck for summer barbecues, a stylish gazebo for cozy evenings, and a custom-built shed for all your hobbies and storage needs. Loaded with thoughtful upgrades and completely move-in ready, this home isn't just a place to live its where you'll make unforgettable memories. Don't miss out on this rare opportunity to own a home that truly has it all! (id:50886)
Property Details
| MLS® Number | X11463600 |
| Property Type | Single Family |
| Community Name | Brown |
| AmenitiesNearBy | Park, Schools |
| EquipmentType | Water Heater - Gas |
| Features | Irregular Lot Size |
| ParkingSpaceTotal | 6 |
| RentalEquipmentType | Water Heater - Gas |
| Structure | Deck, Porch, Shed |
Building
| BathroomTotal | 4 |
| BedroomsAboveGround | 3 |
| BedroomsTotal | 3 |
| Appliances | Dishwasher, Dryer, Refrigerator, Stove, Washer |
| BasementDevelopment | Finished |
| BasementType | Full (finished) |
| ConstructionStyleAttachment | Detached |
| CoolingType | Central Air Conditioning |
| ExteriorFinish | Brick Facing, Vinyl Siding |
| FireProtection | Smoke Detectors |
| FoundationType | Poured Concrete |
| HalfBathTotal | 2 |
| HeatingFuel | Natural Gas |
| HeatingType | Forced Air |
| StoriesTotal | 2 |
| SizeInterior | 1499.9875 - 1999.983 Sqft |
| Type | House |
| UtilityWater | Municipal Water |
Parking
| Attached Garage |
Land
| Acreage | No |
| FenceType | Fenced Yard |
| LandAmenities | Park, Schools |
| LandscapeFeatures | Landscaped |
| Sewer | Sanitary Sewer |
| SizeDepth | 101 Ft ,6 In |
| SizeFrontage | 40 Ft ,8 In |
| SizeIrregular | 40.7 X 101.5 Ft ; Irregular |
| SizeTotalText | 40.7 X 101.5 Ft ; Irregular |
| ZoningDescription | R3 |
Rooms
| Level | Type | Length | Width | Dimensions |
|---|---|---|---|---|
| Second Level | Primary Bedroom | 5.36 m | 5 m | 5.36 m x 5 m |
| Second Level | Bedroom 2 | 5.51 m | 3.23 m | 5.51 m x 3.23 m |
| Second Level | Bedroom 3 | 3.35 m | 4.06 m | 3.35 m x 4.06 m |
| Main Level | Dining Room | 3.18 m | 3.66 m | 3.18 m x 3.66 m |
| Main Level | Kitchen | 2.44 m | 3.2 m | 2.44 m x 3.2 m |
| Main Level | Eating Area | 2.29 m | 3.2 m | 2.29 m x 3.2 m |
| Main Level | Living Room | 3.66 m | 4.37 m | 3.66 m x 4.37 m |
Utilities
| Cable | Available |
| Sewer | Installed |
https://www.realtor.ca/real-estate/27694129/7650-butternut-boulevard-niagara-falls-brown-brown
Interested?
Contact us for more information
Kosta Krajisnik
Salesperson
130 Queens Quay East #506
Toronto, Ontario M5V 3Z6















