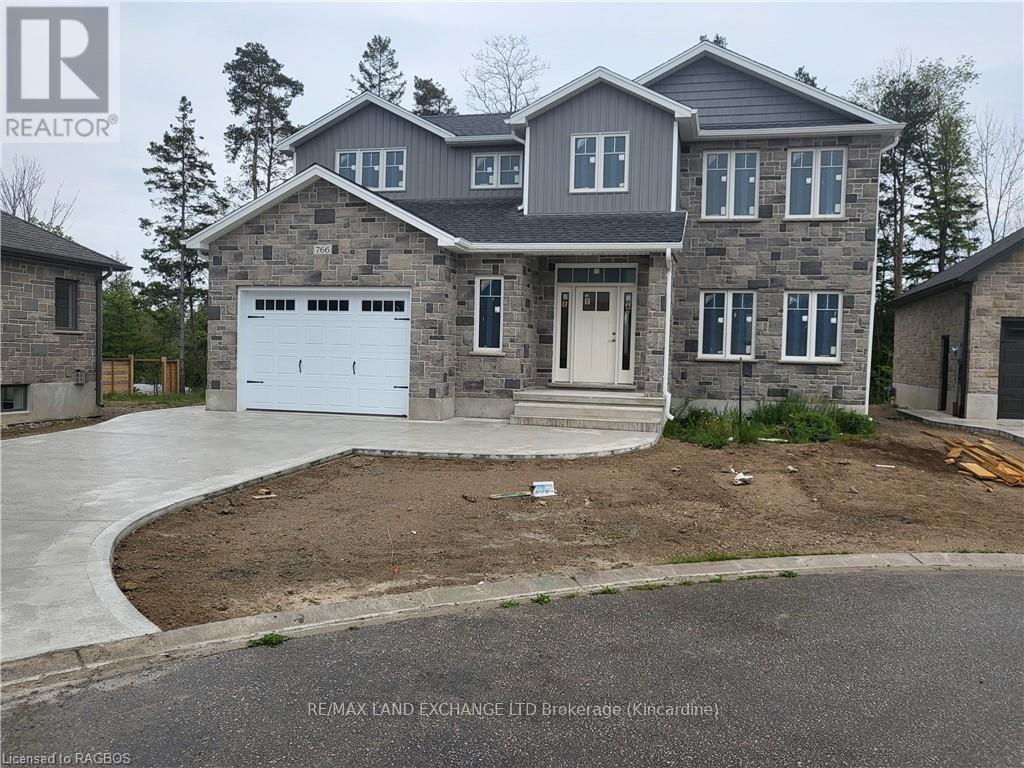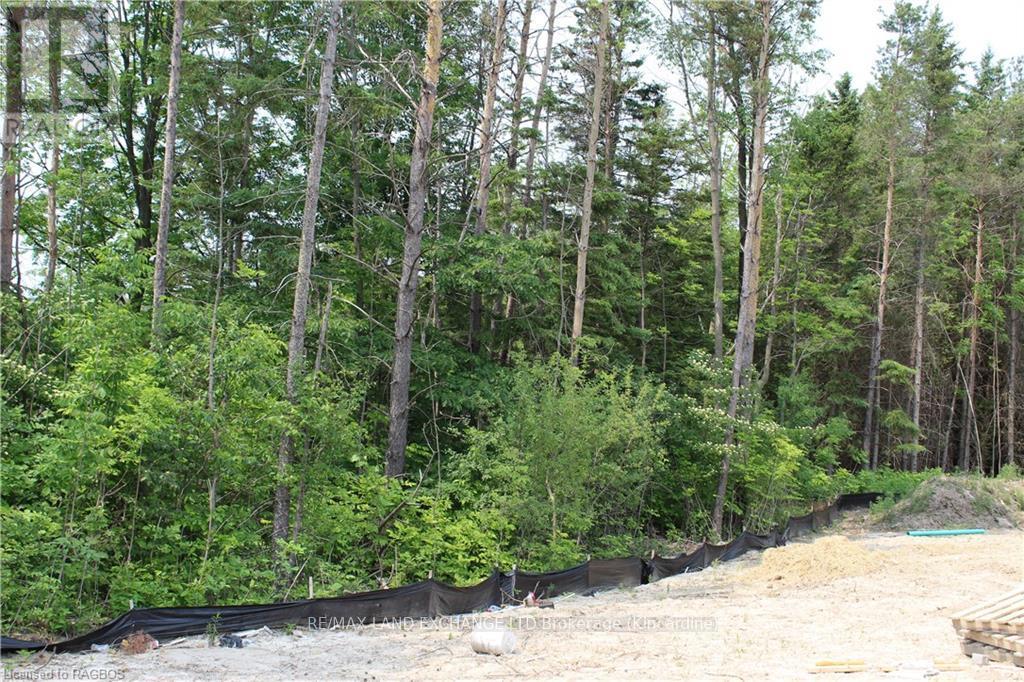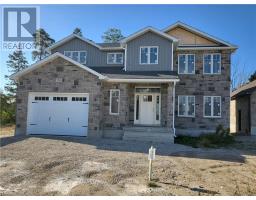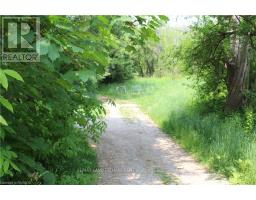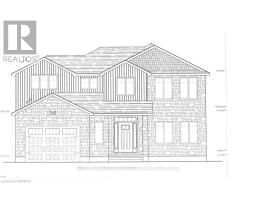766 Campbell Avenue Kincardine, Ontario N2Z 1W1
$959,900
Ravine location - Will have three levels fully finished - new home under construction just four blocks from Kincardine's downtown. Home backs onto Robinson Park and the Kincardine Trail system - the back yard goes right down the hill to the park. Also about five blocks from arena / community centre; Kincardine District Secondary School; Huron Heights senior elementary and St. Anthony's elementary Catholic School. AYA kitchen with granite or quartz countertops and 3' X 6' island. Above grade finished square-footage is 1,790 with approximately an additional 670 square-feet finished down. Home has three bedrooms up and 2nd floor laundry. Master bedroom has 3-piece ensuite and huge walk-in closet (approximately 13' X 6'). Full, finished basement with 3-piece bath and corner unit gas fireplace in family room. Also office / extra bedroom and 5' X 16' utility room. Yard will be sodded when weather permits. Please not room measurements have been rounded. (id:50886)
Property Details
| MLS® Number | X10845566 |
| Property Type | Single Family |
| Community Name | Kincardine |
| Equipment Type | Water Heater |
| Features | Ravine, Conservation/green Belt, Level |
| Parking Space Total | 5 |
| Rental Equipment Type | Water Heater |
Building
| Bathroom Total | 4 |
| Bedrooms Above Ground | 3 |
| Bedrooms Total | 3 |
| Age | New Building |
| Amenities | Fireplace(s) |
| Appliances | Garage Door Opener |
| Basement Development | Finished |
| Basement Features | Walk-up |
| Basement Type | N/a, N/a (finished) |
| Construction Style Attachment | Detached |
| Cooling Type | Central Air Conditioning, Air Exchanger |
| Exterior Finish | Brick, Vinyl Siding |
| Fire Protection | Smoke Detectors |
| Fireplace Present | Yes |
| Flooring Type | Hardwood, Tile |
| Foundation Type | Poured Concrete |
| Half Bath Total | 1 |
| Heating Fuel | Natural Gas |
| Heating Type | Forced Air |
| Stories Total | 2 |
| Size Interior | 1,500 - 2,000 Ft2 |
| Type | House |
| Utility Water | Municipal Water |
Parking
| Attached Garage | |
| Garage |
Land
| Access Type | Year-round Access |
| Acreage | No |
| Sewer | Sanitary Sewer |
| Size Depth | 240 Ft |
| Size Frontage | 55 Ft |
| Size Irregular | 55 X 240 Ft ; South Boundary Is 297-feet Deep |
| Size Total Text | 55 X 240 Ft ; South Boundary Is 297-feet Deep|under 1/2 Acre |
| Zoning Description | Residential R-1 |
Rooms
| Level | Type | Length | Width | Dimensions |
|---|---|---|---|---|
| Second Level | Laundry Room | 2.2 m | 2.1 m | 2.2 m x 2.1 m |
| Second Level | Bedroom | 4 m | 3.5 m | 4 m x 3.5 m |
| Second Level | Bedroom 2 | 4 m | 3.5 m | 4 m x 3.5 m |
| Second Level | Bedroom 3 | 3.7 m | 3.3 m | 3.7 m x 3.3 m |
| Basement | Office | 3.7 m | 2.8 m | 3.7 m x 2.8 m |
| Basement | Bathroom | 2 m | 2 m | 2 m x 2 m |
| Basement | Family Room | 5 m | 4 m | 5 m x 4 m |
| Ground Level | Kitchen | 5.4 m | 3 m | 5.4 m x 3 m |
| Ground Level | Living Room | 5.3 m | 3.9 m | 5.3 m x 3.9 m |
| Ground Level | Dining Room | 3.6 m | 3.1 m | 3.6 m x 3.1 m |
| Ground Level | Foyer | 2.3 m | 1.5 m | 2.3 m x 1.5 m |
| Ground Level | Bathroom | 2 m | 1 m | 2 m x 1 m |
| Ground Level | Mud Room | 2 m | 2 m | 2 m x 2 m |
Utilities
| Cable | Installed |
| Electricity | Installed |
| Wireless | Available |
https://www.realtor.ca/real-estate/27707217/766-campbell-avenue-kincardine-kincardine
Contact Us
Contact us for more information
Gord Thompson
Salesperson
768 Queen St
Kincardine, Ontario N2Z 2Y9
(519) 396-8444
(519) 396-9070
www.remaxlandexchange.ca/

