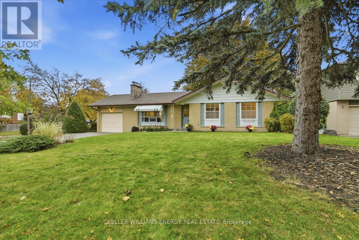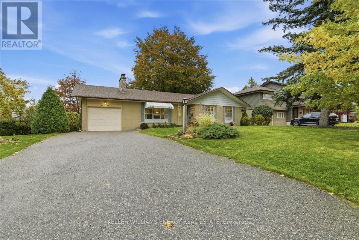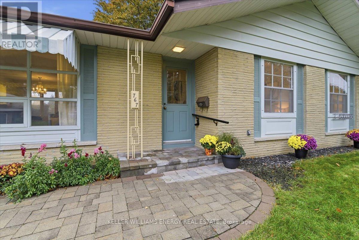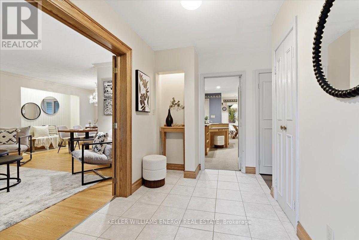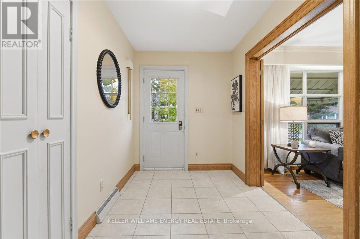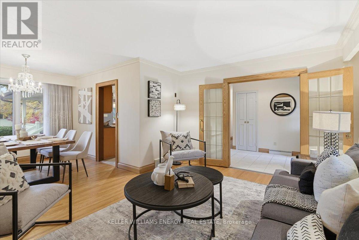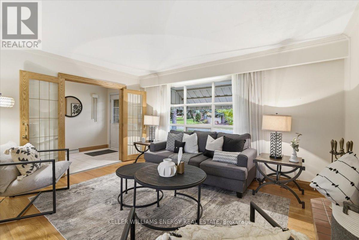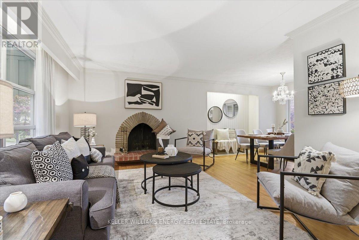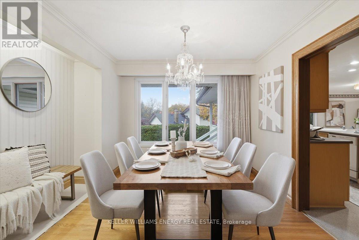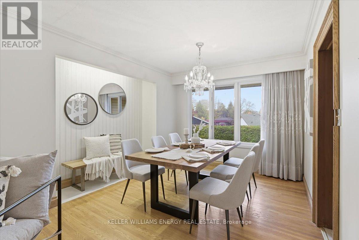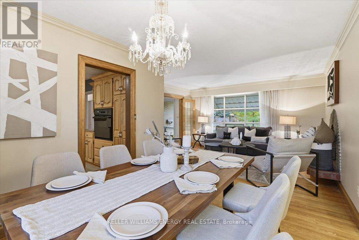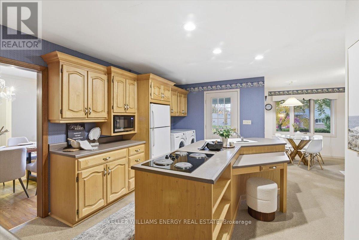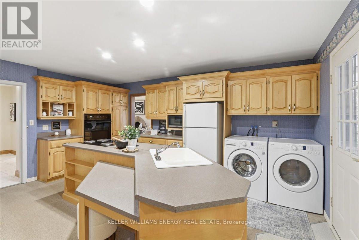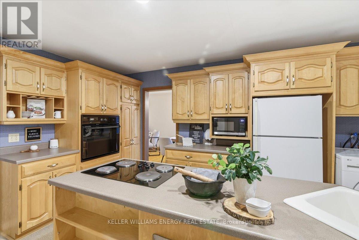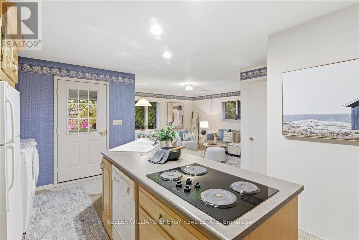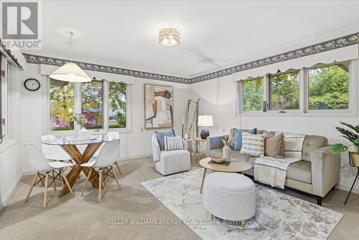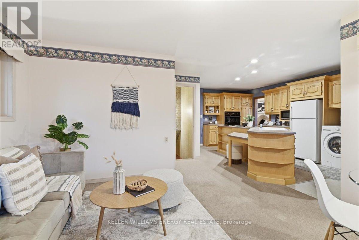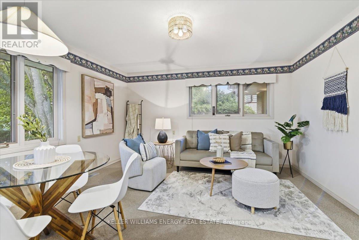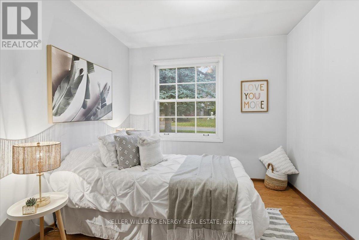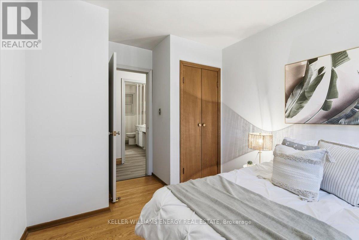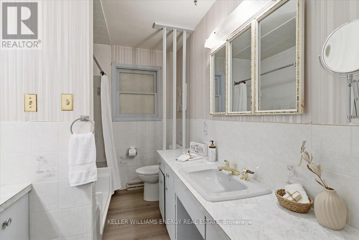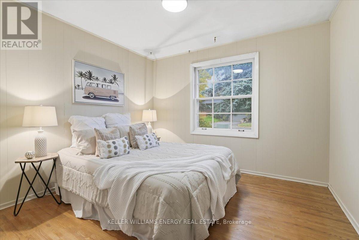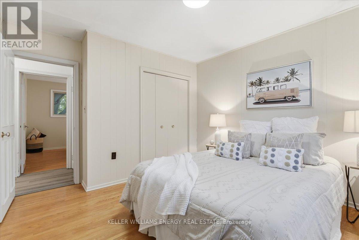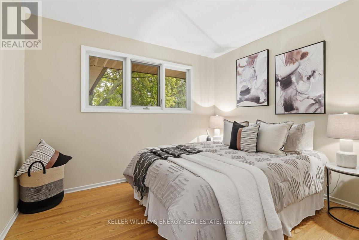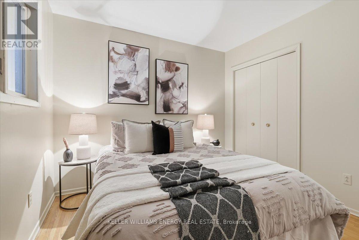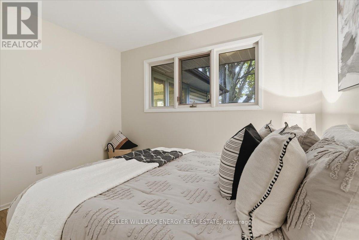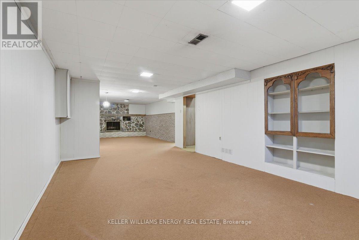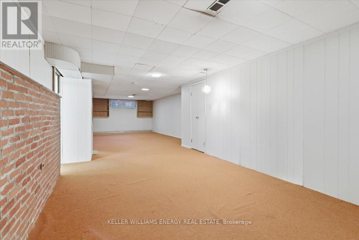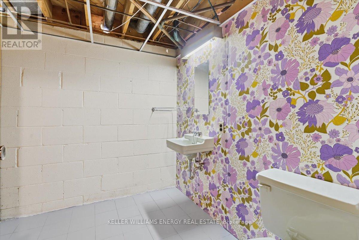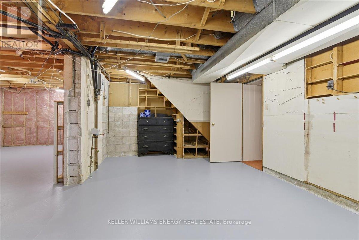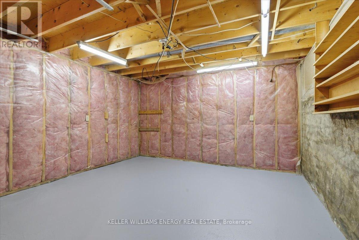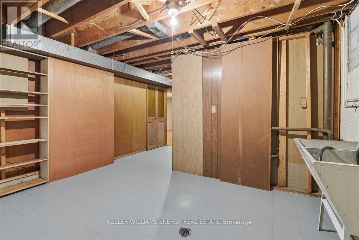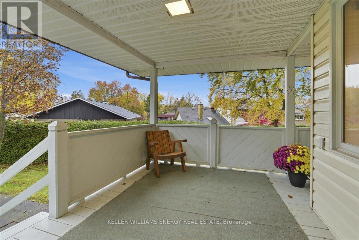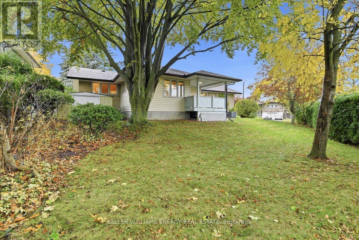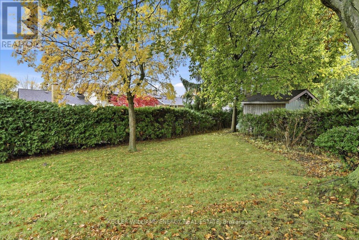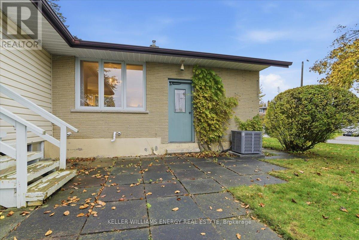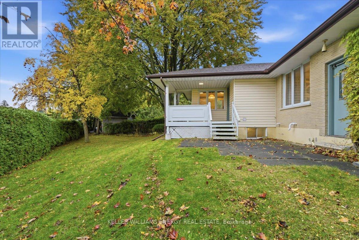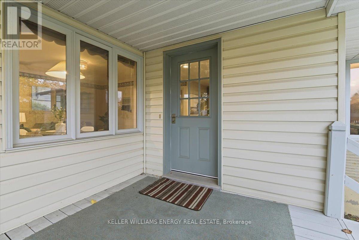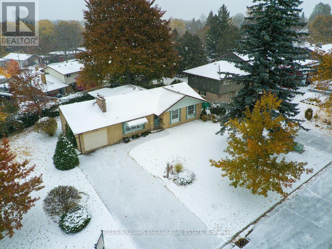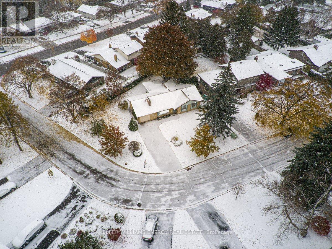767 Jasmine Crescent Oshawa, Ontario L1G 3C5
$749,900
Welcome to 767 Jasmine Crescent, a much-loved family home that has been cherished by the same owners for nearly 40 years. Nestled on one of Oshawa's prettiest and most peaceful streets, this charming bungalow offers a rare blend of warmth, comfort, and potential. The spacious one-floor layout features a bright and inviting living room, an open dining area and a large kitchen that's perfect for family gatherings. The kitchen overlooks the family room and includes access to the back patio. Three comfortable bedrooms and a full bathroom complete the main level, while the lower level provides plenty of additional space for recreation, hobbies, or future in-law potential. Set on a wide, beautifully maintained lot surrounded by mature trees and lovely gardens, this home is ideal for anyone looking to settle into a quiet, established neighbourhood. Lovingly cared for and ready for its next chapter, 767 Jasmine Crescent is the perfect place to make your own memories for years to come. (id:50886)
Property Details
| MLS® Number | E12529530 |
| Property Type | Single Family |
| Community Name | Centennial |
| Amenities Near By | Hospital, Park, Place Of Worship, Public Transit, Schools |
| Community Features | Community Centre |
| Equipment Type | Water Heater |
| Parking Space Total | 5 |
| Rental Equipment Type | Water Heater |
| Structure | Porch, Shed |
Building
| Bathroom Total | 2 |
| Bedrooms Above Ground | 3 |
| Bedrooms Total | 3 |
| Age | 51 To 99 Years |
| Appliances | Oven - Built-in, Range, Dishwasher, Dryer, Microwave, Oven, Stove, Washer, Window Coverings, Refrigerator |
| Architectural Style | Bungalow |
| Basement Development | Partially Finished |
| Basement Type | N/a (partially Finished) |
| Construction Style Attachment | Detached |
| Cooling Type | Central Air Conditioning |
| Exterior Finish | Brick |
| Fireplace Present | Yes |
| Fireplace Total | 2 |
| Flooring Type | Ceramic, Hardwood |
| Foundation Type | Block |
| Half Bath Total | 1 |
| Heating Fuel | Natural Gas |
| Heating Type | Forced Air |
| Stories Total | 1 |
| Size Interior | 1,100 - 1,500 Ft2 |
| Type | House |
| Utility Water | Municipal Water |
Parking
| Attached Garage | |
| Garage |
Land
| Acreage | No |
| Land Amenities | Hospital, Park, Place Of Worship, Public Transit, Schools |
| Landscape Features | Landscaped |
| Sewer | Sanitary Sewer |
| Size Depth | 124 Ft ,9 In |
| Size Frontage | 143 Ft ,6 In |
| Size Irregular | 143.5 X 124.8 Ft ; Irregular |
| Size Total Text | 143.5 X 124.8 Ft ; Irregular |
Rooms
| Level | Type | Length | Width | Dimensions |
|---|---|---|---|---|
| Basement | Utility Room | 7.43 m | 3.91 m | 7.43 m x 3.91 m |
| Basement | Workshop | 6.81 m | 4.2 m | 6.81 m x 4.2 m |
| Basement | Utility Room | 6.58 m | 3.91 m | 6.58 m x 3.91 m |
| Basement | Recreational, Games Room | 12.72 m | 4.09 m | 12.72 m x 4.09 m |
| Ground Level | Foyer | 2.11 m | 3.81 m | 2.11 m x 3.81 m |
| Ground Level | Living Room | 4.46 m | 3.69 m | 4.46 m x 3.69 m |
| Ground Level | Dining Room | 3.55 m | 3.11 m | 3.55 m x 3.11 m |
| Ground Level | Kitchen | 4.34 m | 5.02 m | 4.34 m x 5.02 m |
| Ground Level | Eating Area | 1.6 m | 2.3 m | 1.6 m x 2.3 m |
| Ground Level | Family Room | 4.2 m | 2.47 m | 4.2 m x 2.47 m |
| Ground Level | Primary Bedroom | 3.69 m | 3.38 m | 3.69 m x 3.38 m |
| Ground Level | Bedroom 2 | 11.4 m | 9.6 m | 11.4 m x 9.6 m |
| Ground Level | Bedroom 3 | 12.1 m | 9.1 m | 12.1 m x 9.1 m |
Utilities
| Electricity | Installed |
| Sewer | Installed |
https://www.realtor.ca/real-estate/29087980/767-jasmine-crescent-oshawa-centennial-centennial
Contact Us
Contact us for more information
Siobhan Dornonville Delacour
Salesperson
(905) 439-6323
285 Taunton Road East Unit: 1
Oshawa, Ontario L1G 3V2
(905) 723-5944
www.kellerwilliamsenergy.ca/

