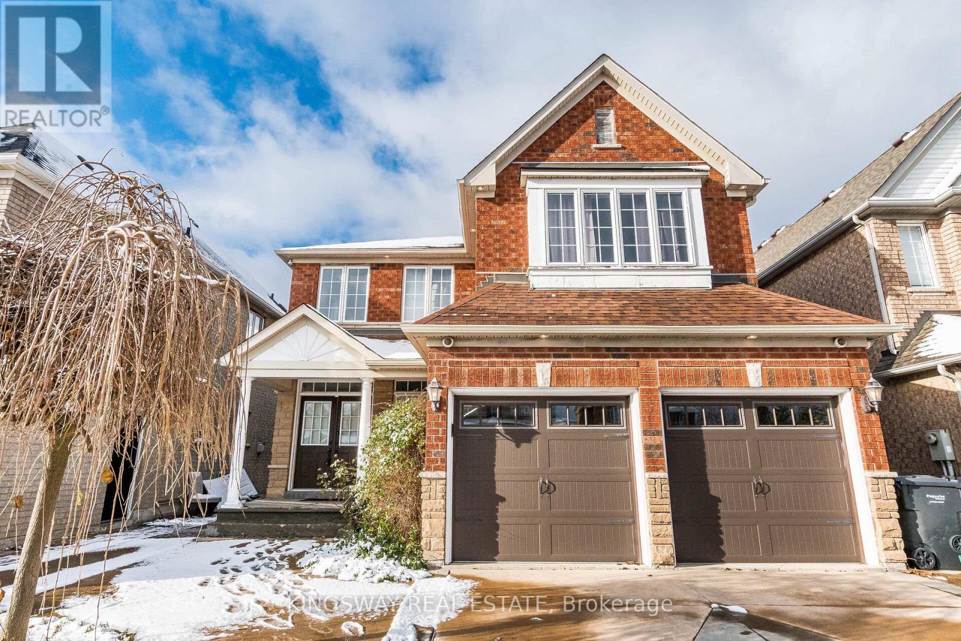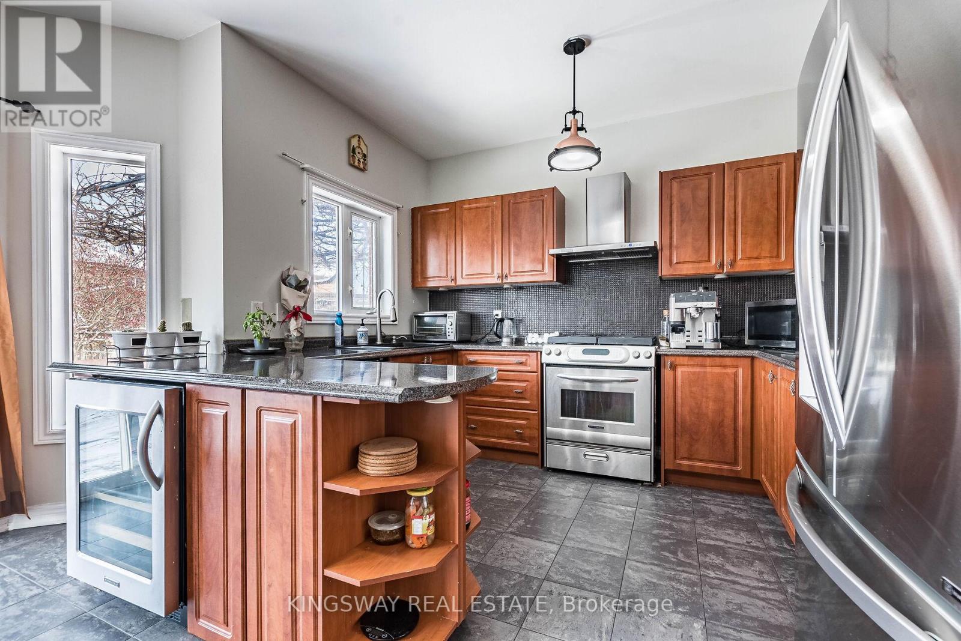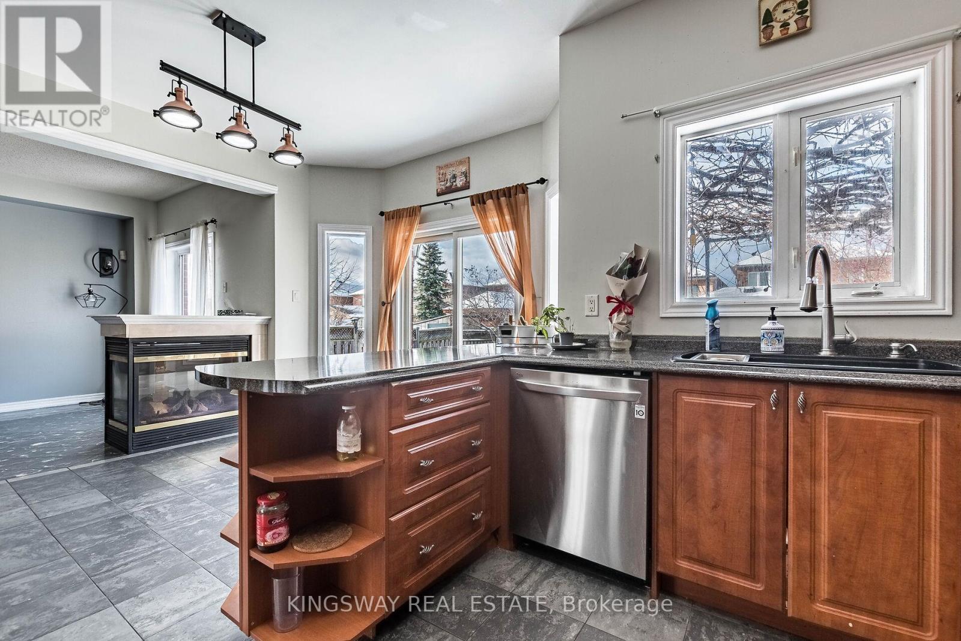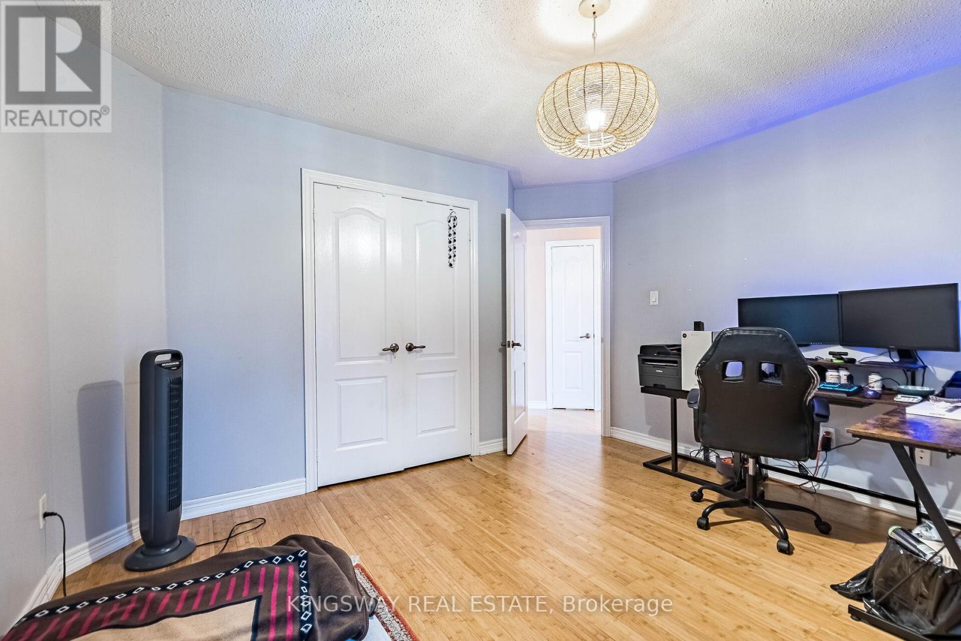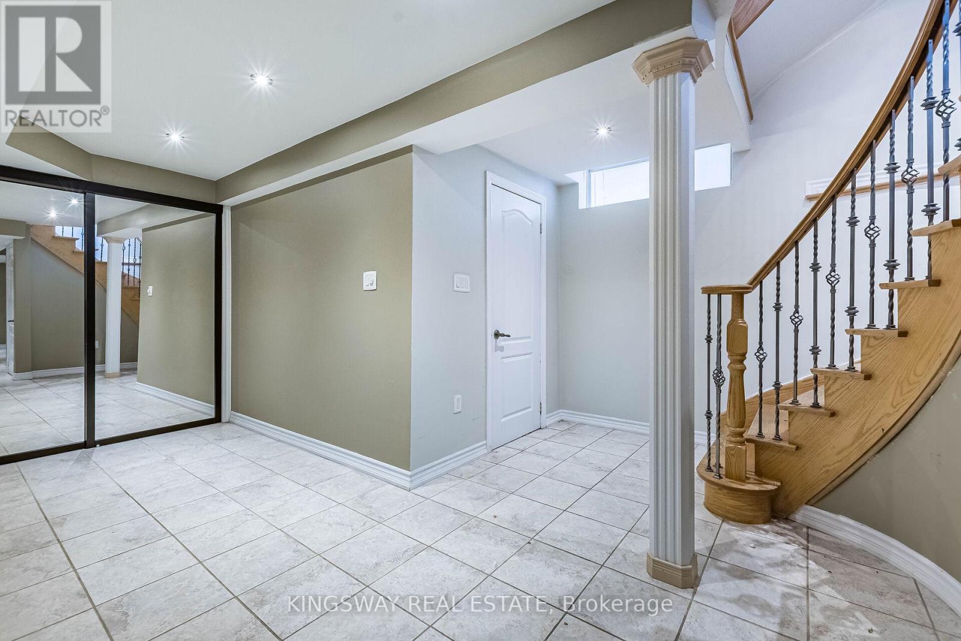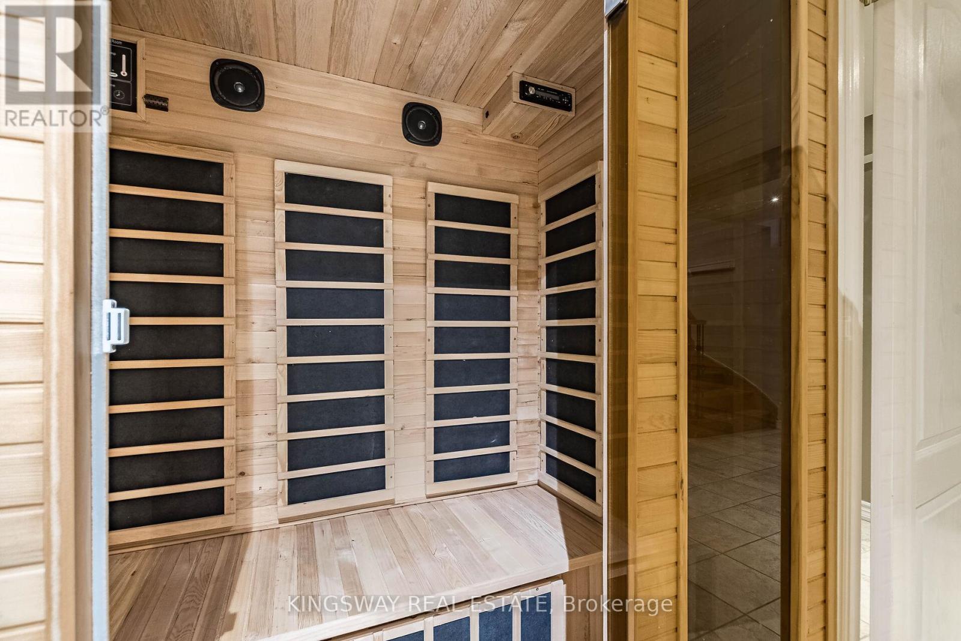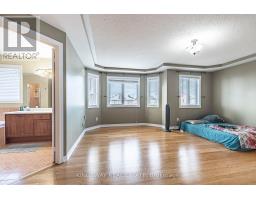4 Bedroom
4 Bathroom
2499.9795 - 2999.975 sqft
Fireplace
Inground Pool
Central Air Conditioning
Forced Air
$1,497,000
Gorgeous 4-bedroom brick detached home located in a highly desirable neighborhood of Mississauga, boasting over 3,800 square feet of upgraded living space. This property is a true entertainer's dream, featuring a double door entry, spacious open-concept living areas, a finished basement, and a swimming pool in the beautifully landscaped backyard. The basement is remarkable, complete with kitchenette, built-in entertainment unit, and a spa-like bathroom featuring a jacuzzi and sauna. Near to major Amenities and Transit including Heartland Town Centre, Plazas, Grocery, Shopping, Walmart, Hwy 401, 407, Go Station and much more. Must see.. **** EXTRAS **** SS Appliances: Fridge, Gas Stove, Dishwasher, Laundry W/D. (id:50886)
Property Details
|
MLS® Number
|
W11883651 |
|
Property Type
|
Single Family |
|
Community Name
|
Meadowvale Village |
|
ParkingSpaceTotal
|
6 |
|
PoolType
|
Inground Pool |
Building
|
BathroomTotal
|
4 |
|
BedroomsAboveGround
|
4 |
|
BedroomsTotal
|
4 |
|
BasementDevelopment
|
Finished |
|
BasementType
|
N/a (finished) |
|
ConstructionStyleAttachment
|
Detached |
|
CoolingType
|
Central Air Conditioning |
|
ExteriorFinish
|
Brick |
|
FireplacePresent
|
Yes |
|
FoundationType
|
Brick |
|
HalfBathTotal
|
1 |
|
HeatingFuel
|
Natural Gas |
|
HeatingType
|
Forced Air |
|
StoriesTotal
|
2 |
|
SizeInterior
|
2499.9795 - 2999.975 Sqft |
|
Type
|
House |
|
UtilityWater
|
Municipal Water |
Parking
Land
|
Acreage
|
No |
|
Sewer
|
Sanitary Sewer |
|
SizeDepth
|
121 Ft ,1 In |
|
SizeFrontage
|
40 Ft ,4 In |
|
SizeIrregular
|
40.4 X 121.1 Ft |
|
SizeTotalText
|
40.4 X 121.1 Ft |
Rooms
| Level |
Type |
Length |
Width |
Dimensions |
|
Second Level |
Primary Bedroom |
5.33 m |
5.33 m |
5.33 m x 5.33 m |
|
Second Level |
Bedroom 2 |
4.2 m |
4.2 m |
4.2 m x 4.2 m |
|
Second Level |
Bedroom 3 |
3.9 m |
3.3 m |
3.9 m x 3.3 m |
|
Second Level |
Bedroom 4 |
3.6 m |
3.3 m |
3.6 m x 3.3 m |
|
Second Level |
Bathroom |
3.3 m |
3.8 m |
3.3 m x 3.8 m |
|
Second Level |
Bathroom |
1.5 m |
1.5 m |
1.5 m x 1.5 m |
|
Basement |
Recreational, Games Room |
7.9 m |
12.3 m |
7.9 m x 12.3 m |
|
Main Level |
Dining Room |
1.3 m |
1.3 m |
1.3 m x 1.3 m |
|
Main Level |
Family Room |
5.7 m |
3.3 m |
5.7 m x 3.3 m |
|
Main Level |
Kitchen |
3.2 m |
3.3 m |
3.2 m x 3.3 m |
https://www.realtor.ca/real-estate/27717883/767-sombrero-way-mississauga-meadowvale-village-meadowvale-village


