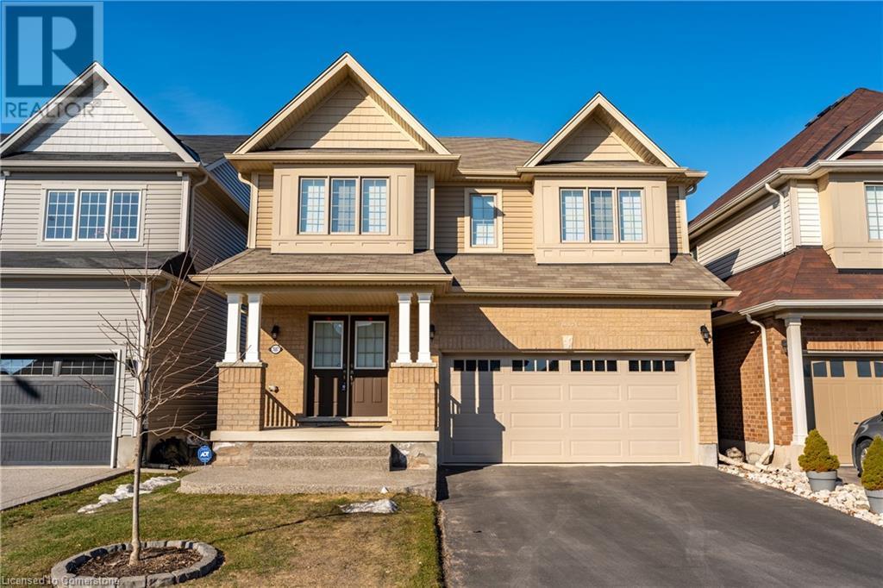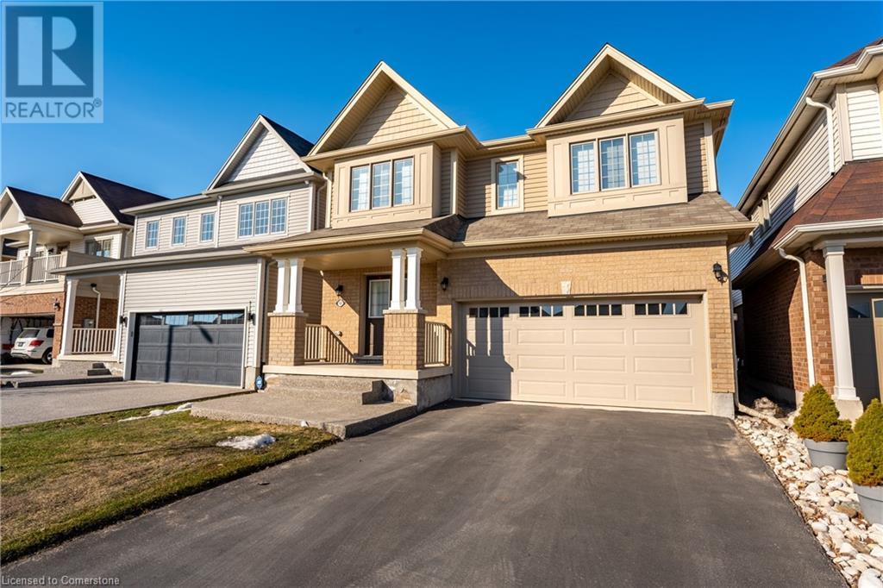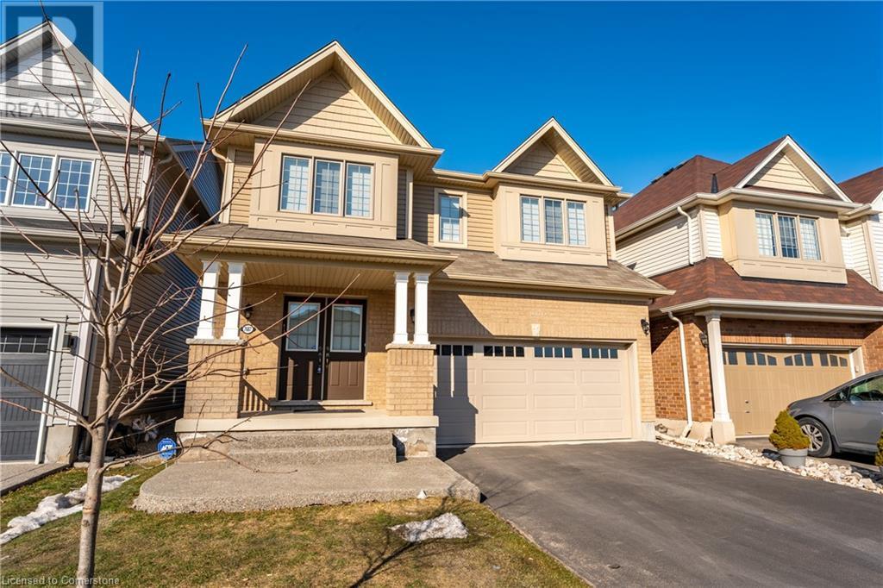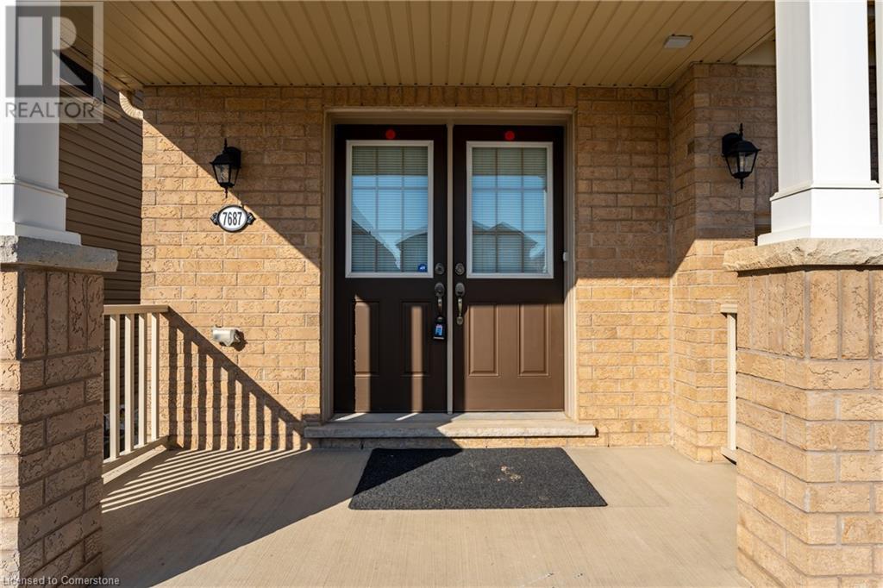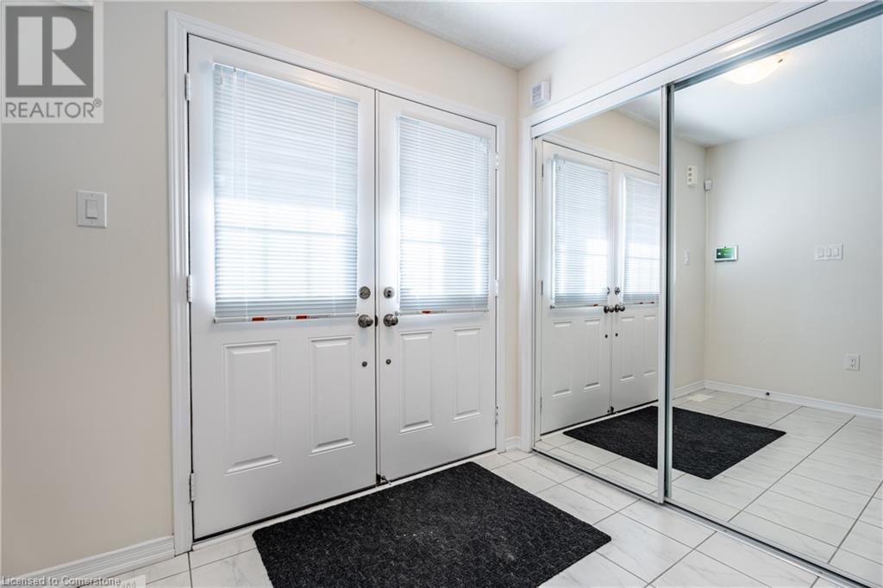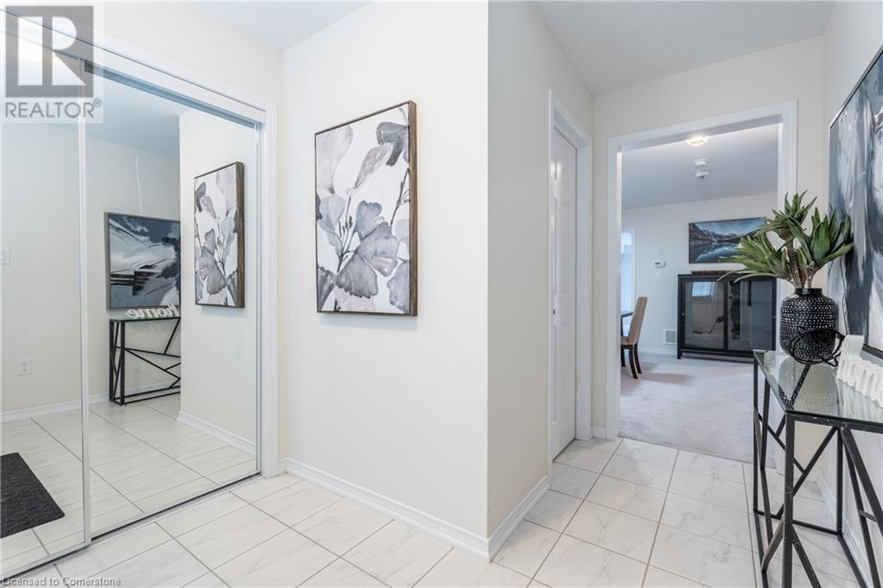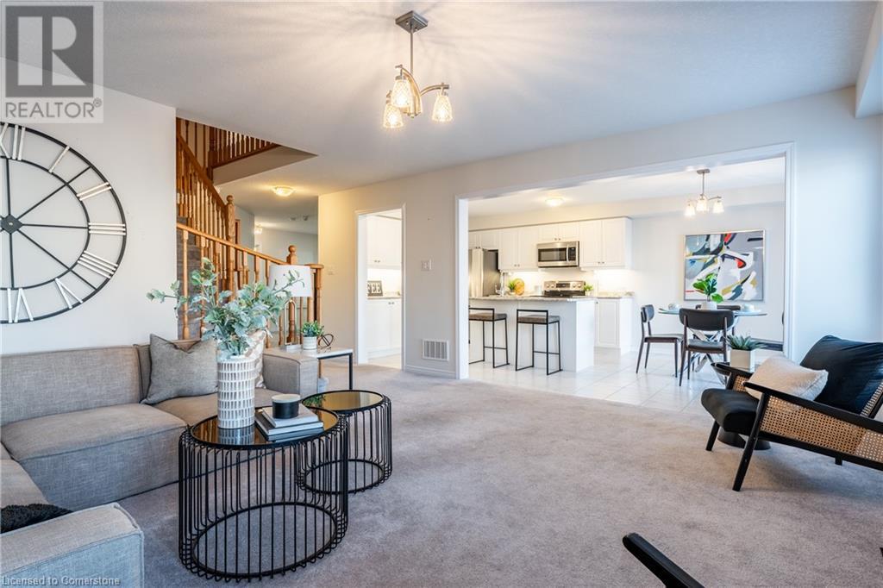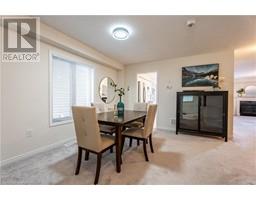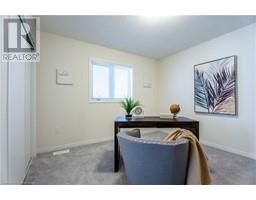7687 Sycamore Drive Niagara Falls, Ontario L2H 0N6
$829,900
Welcome to this immaculate 2-storey family home, offering 2,500 sq. ft. of beautifully maintained living space, plus an unspoiled basement with a roughed-in bath, ready for your vision. This home boasts a fantastic floor plan designed for comfort and functionality. The spacious eat-in kitchen provides ample cabinetry and counter space, perfect for family meals and entertaining. The inviting living room features a cozy gas fireplace, creating a warm atmosphere for gatherings. Convenient main-floor laundry offers direct access to the double-car garage with inside entry. Upstairs, you'll find four generously sized bedrooms, each with its own ensuite bath, ensuring privacy and convenience for every family member. The primary suite impresses with a luxurious 5-piece ensuite and a walk-in closet. Step outside to a fully fenced backyard, ideal for children, pets, and outdoor entertaining. Located in a rapidly growing Niagara Falls community, just minutes from schools, parks, shopping, and all amenities, this home is perfect for families looking to settle in a highly sought-after neighborhood! (id:50886)
Property Details
| MLS® Number | 40706118 |
| Property Type | Single Family |
| Amenities Near By | Golf Nearby, Park, Schools, Shopping |
| Community Features | Quiet Area, Community Centre, School Bus |
| Equipment Type | None |
| Features | Paved Driveway, Automatic Garage Door Opener |
| Parking Space Total | 4 |
| Rental Equipment Type | None |
Building
| Bathroom Total | 4 |
| Bedrooms Above Ground | 4 |
| Bedrooms Total | 4 |
| Appliances | Dishwasher, Dryer, Microwave, Stove, Washer, Hood Fan, Window Coverings |
| Architectural Style | 2 Level |
| Basement Development | Unfinished |
| Basement Type | Full (unfinished) |
| Constructed Date | 2016 |
| Construction Style Attachment | Detached |
| Cooling Type | Central Air Conditioning |
| Exterior Finish | Brick |
| Fire Protection | Alarm System |
| Fireplace Present | Yes |
| Fireplace Total | 1 |
| Foundation Type | Poured Concrete |
| Half Bath Total | 1 |
| Heating Type | Forced Air |
| Stories Total | 2 |
| Size Interior | 2,477 Ft2 |
| Type | House |
| Utility Water | Municipal Water |
Parking
| Attached Garage |
Land
| Access Type | Road Access, Highway Access, Highway Nearby |
| Acreage | No |
| Fence Type | Fence |
| Land Amenities | Golf Nearby, Park, Schools, Shopping |
| Sewer | Municipal Sewage System |
| Size Depth | 108 Ft |
| Size Frontage | 36 Ft |
| Size Total Text | Under 1/2 Acre |
| Zoning Description | R1f |
Rooms
| Level | Type | Length | Width | Dimensions |
|---|---|---|---|---|
| Second Level | 5pc Bathroom | Measurements not available | ||
| Second Level | Bedroom | 15'0'' x 12'6'' | ||
| Second Level | 5pc Bathroom | Measurements not available | ||
| Second Level | Bedroom | 10'6'' x 14'5'' | ||
| Second Level | Bedroom | 10'5'' x 10'7'' | ||
| Second Level | Full Bathroom | Measurements not available | ||
| Second Level | Primary Bedroom | 17'3'' x 14'0'' | ||
| Basement | Recreation Room | 28'1'' x 45'8'' | ||
| Main Level | Laundry Room | 6'9'' x 11'8'' | ||
| Main Level | Living Room | 16'0'' x 14'0'' | ||
| Main Level | Breakfast | 11'9'' x 8'10'' | ||
| Main Level | Kitchen | 11'9'' x 10'11'' | ||
| Main Level | Dining Room | 13'6'' x 13'10'' | ||
| Main Level | 2pc Bathroom | Measurements not available | ||
| Main Level | Foyer | 8'3'' x 11'4'' |
https://www.realtor.ca/real-estate/28020412/7687-sycamore-drive-niagara-falls
Contact Us
Contact us for more information
Rob Golfi
Salesperson
(905) 575-1962
www.robgolfi.com/
1 Markland Street
Hamilton, Ontario L8P 2J5
(905) 575-7700
(905) 575-1962

