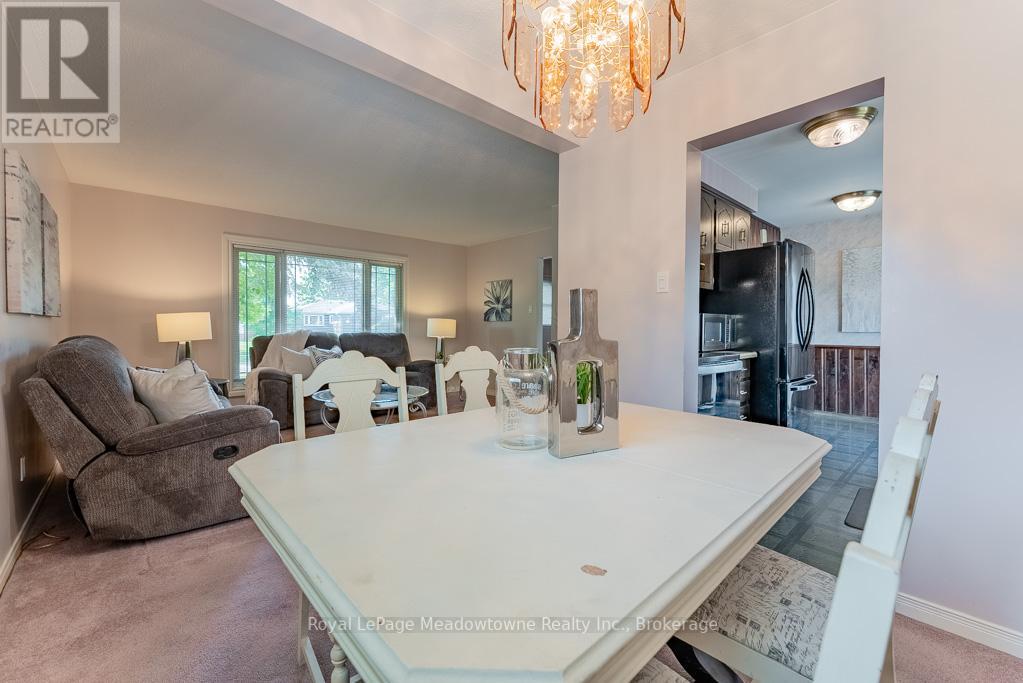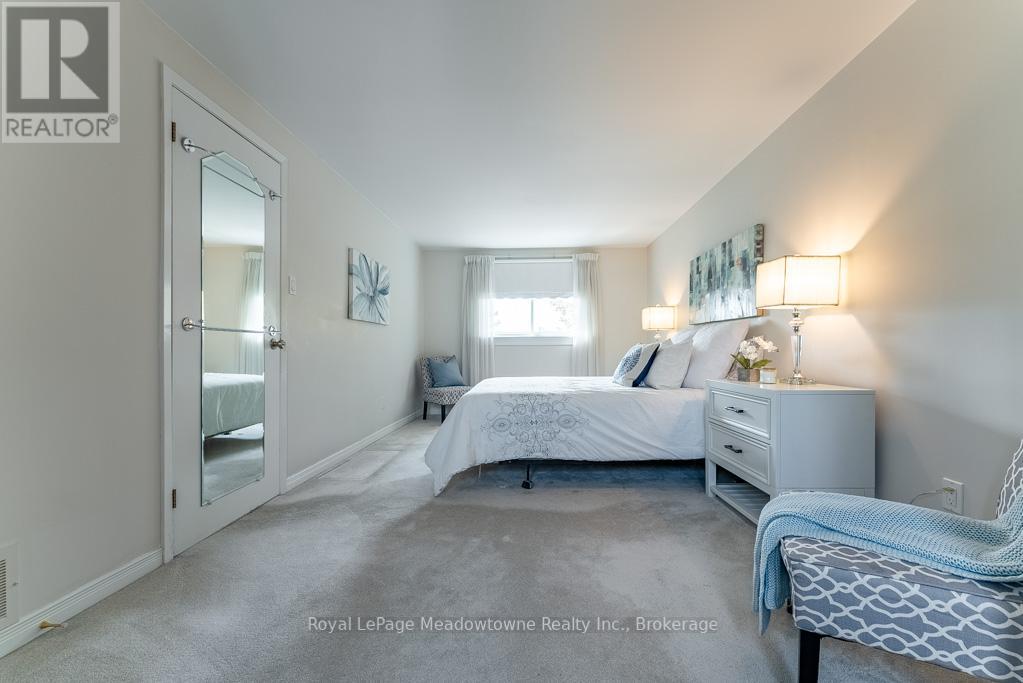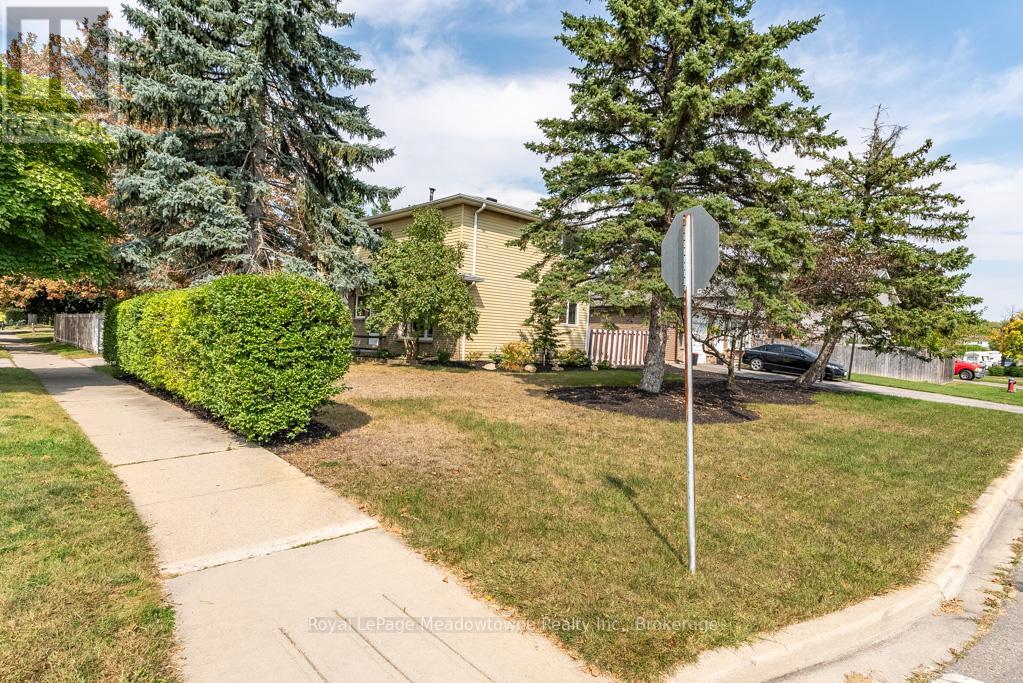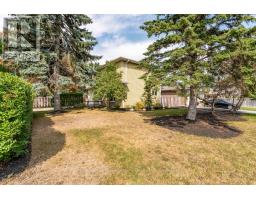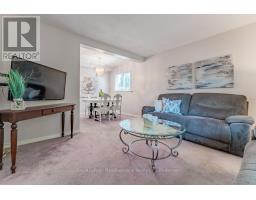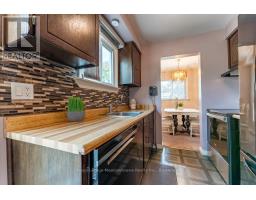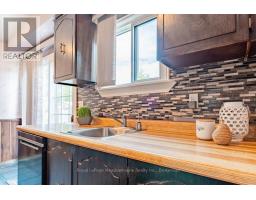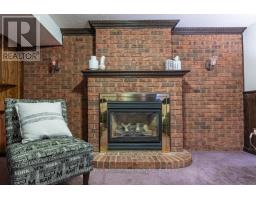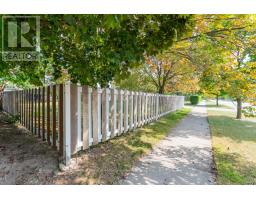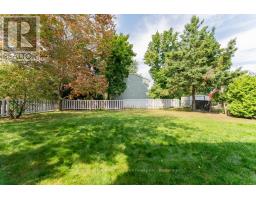769 Cabot Trail Milton, Ontario L9T 3R8
$874,900
Detached for under $900,000! Make this timeless 4-bedroom, 1-bathroom home you're own. Sitting on a spacious 120x65 ft lot in one of Milton's most sought-after, mature neighbourhoods. Full of original charm, this home offers the perfect opportunity to update and personalize to your taste. Enjoy a finished basement, providing extra living space, and an extra-large backyard, ideal for gardening or outdoor entertainment. You'll love living in this family friendly Dorset Park Neighbourhood and here's why...Located within walking distance of top-rated schools, lots of shopping, many parks, and a local splash pad, making this a perfect spot for families. Commuters will love the close proximity to the highway, making travel easy and convenient. Don't miss your chance to own a piece of classic charm in a prime location! (id:50886)
Property Details
| MLS® Number | W11995106 |
| Property Type | Single Family |
| Community Name | 1031 - DP Dorset Park |
| Amenities Near By | Park, Public Transit, Schools |
| Parking Space Total | 3 |
Building
| Bathroom Total | 1 |
| Bedrooms Above Ground | 4 |
| Bedrooms Total | 4 |
| Amenities | Fireplace(s) |
| Appliances | Water Heater, Water Softener, Dishwasher, Dryer, Stove, Window Coverings, Refrigerator |
| Basement Type | Full |
| Construction Style Attachment | Detached |
| Cooling Type | Central Air Conditioning |
| Exterior Finish | Aluminum Siding, Brick |
| Fireplace Present | Yes |
| Fireplace Total | 1 |
| Foundation Type | Block |
| Heating Fuel | Natural Gas |
| Heating Type | Forced Air |
| Stories Total | 2 |
| Size Interior | 1,100 - 1,500 Ft2 |
| Type | House |
| Utility Water | Municipal Water |
Parking
| Attached Garage | |
| Garage |
Land
| Acreage | No |
| Fence Type | Fenced Yard |
| Land Amenities | Park, Public Transit, Schools |
| Sewer | Sanitary Sewer |
| Size Depth | 65 Ft |
| Size Frontage | 120 Ft |
| Size Irregular | 120 X 65 Ft |
| Size Total Text | 120 X 65 Ft|under 1/2 Acre |
Rooms
| Level | Type | Length | Width | Dimensions |
|---|---|---|---|---|
| Second Level | Bedroom | 6.32 m | 3.1 m | 6.32 m x 3.1 m |
| Second Level | Bedroom 2 | 3.4 m | 2.21 m | 3.4 m x 2.21 m |
| Second Level | Bedroom 3 | 3.53 m | 2.9 m | 3.53 m x 2.9 m |
| Second Level | Bedroom 4 | 3.3 m | 2.54 m | 3.3 m x 2.54 m |
| Basement | Recreational, Games Room | 6.63 m | 6.1 m | 6.63 m x 6.1 m |
| Main Level | Living Room | 4.62 m | 3.86 m | 4.62 m x 3.86 m |
| Main Level | Dining Room | 2.54 m | 2.44 m | 2.54 m x 2.44 m |
| Main Level | Kitchen | 2.16 m | 2.34 m | 2.16 m x 2.34 m |
| Main Level | Eating Area | 2.34 m | 1.98 m | 2.34 m x 1.98 m |
Contact Us
Contact us for more information
Lisa Roach
Salesperson
www.itsfamily.ca/
www.facebook.com/RoachFamilyRealEstate/
475 Main St
Milton, Ontario L9T 1R1
(905) 878-8101
www.meadowtowne.com/













