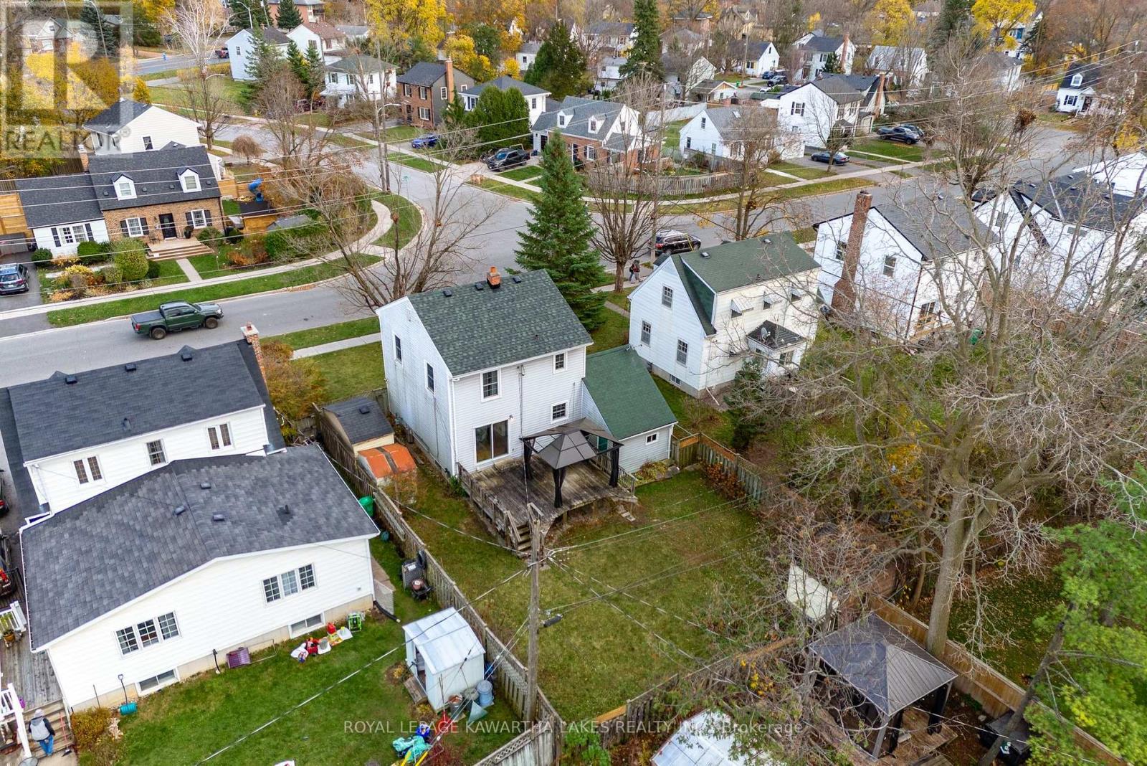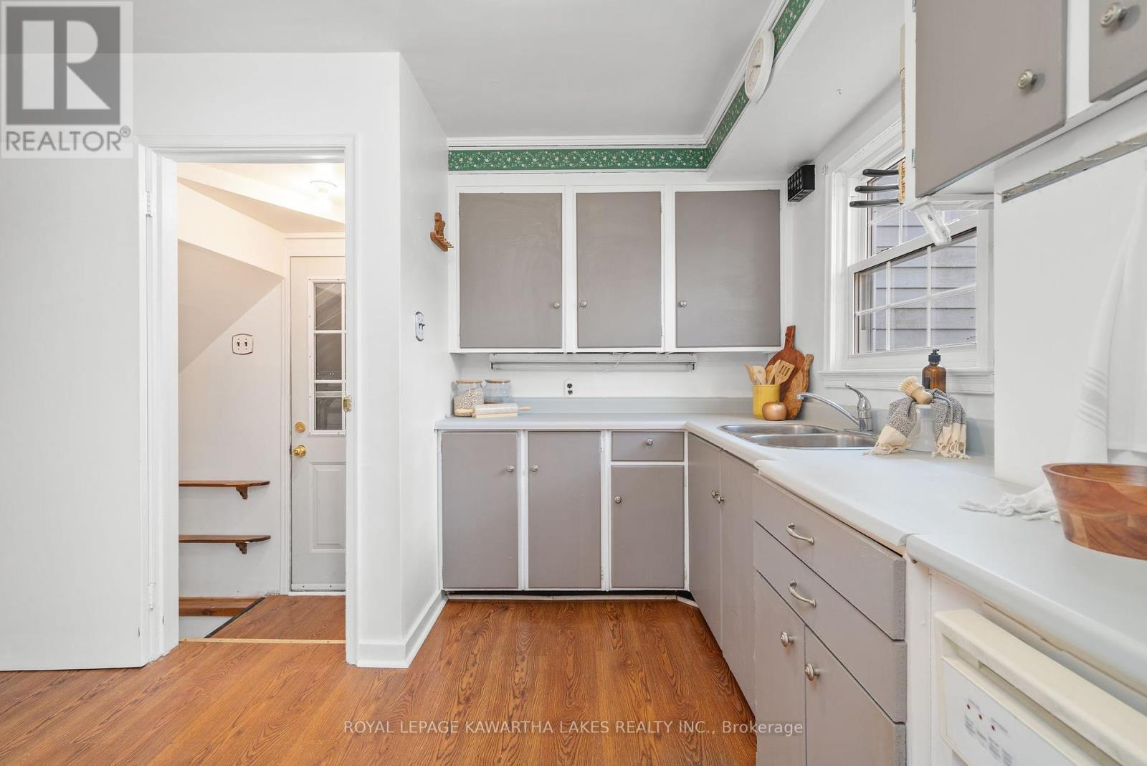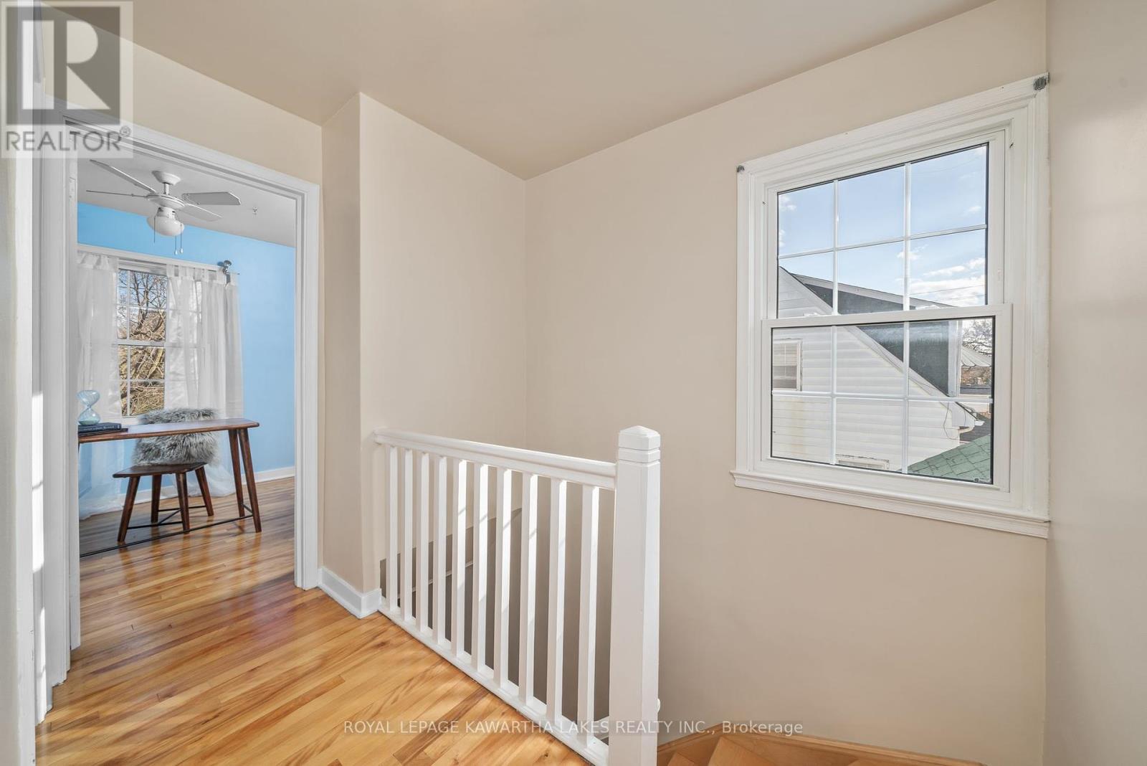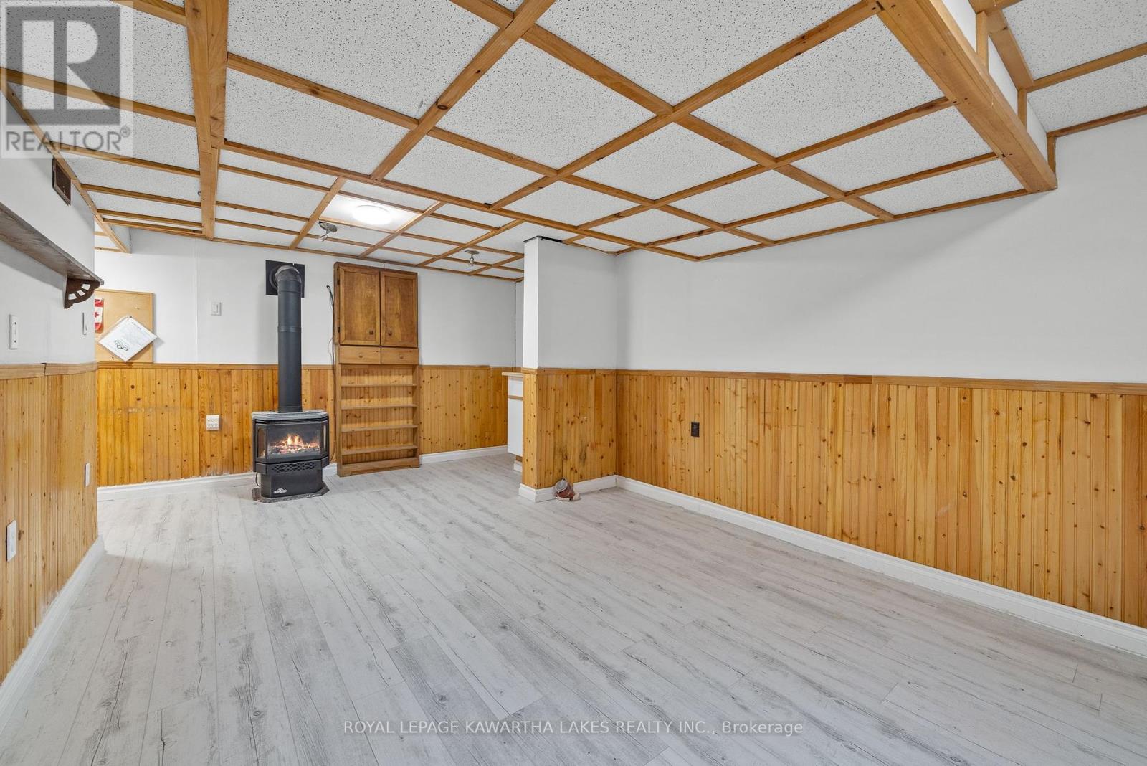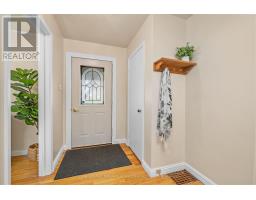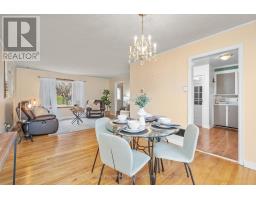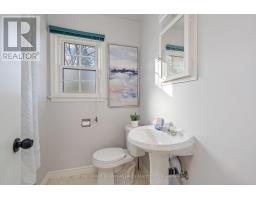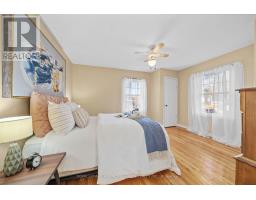769 Chesterfield Avenue Peterborough, Ontario K9H 4Y1
$609,999
Chesterfield Ave might be one of Peterborough's best kept secrets- with incredibly easy access to Wolsely St and Chemong Rd, in this quiet residential alcove you have a great location, so many conveniences *almost* at your doorstep, and a lovely street of neighbours to greet as you enjoy a stroll on the sidewalks! Built in 1948 this home offers character and charm, and has raised a family or two in it's day. From the hard wood floors, and beautifully refinished stairs, to the large picture window in the living room and the walkout from dining room to the backyard, there's room to grow your life in this property. Big enough to grow into, but not so big to be daunting if you're looking for your first home- 769 Chesterfield is the Goldilocks of homes- just right! (id:50886)
Property Details
| MLS® Number | X10415771 |
| Property Type | Single Family |
| Community Name | Northcrest |
| Parking Space Total | 3 |
Building
| Bathroom Total | 2 |
| Bedrooms Above Ground | 3 |
| Bedrooms Total | 3 |
| Amenities | Fireplace(s) |
| Appliances | Dishwasher, Dryer, Washer |
| Basement Development | Finished |
| Basement Type | N/a (finished) |
| Construction Style Attachment | Detached |
| Exterior Finish | Vinyl Siding |
| Fireplace Present | Yes |
| Fireplace Total | 1 |
| Foundation Type | Poured Concrete |
| Heating Fuel | Natural Gas |
| Heating Type | Forced Air |
| Stories Total | 2 |
| Size Interior | 1,100 - 1,500 Ft2 |
| Type | House |
| Utility Water | Municipal Water |
Parking
| Attached Garage |
Land
| Acreage | No |
| Sewer | Sanitary Sewer |
| Size Depth | 112 Ft ,4 In |
| Size Frontage | 49 Ft ,2 In |
| Size Irregular | 49.2 X 112.4 Ft |
| Size Total Text | 49.2 X 112.4 Ft|under 1/2 Acre |
Rooms
| Level | Type | Length | Width | Dimensions |
|---|---|---|---|---|
| Second Level | Primary Bedroom | 3.72 m | 4.31 m | 3.72 m x 4.31 m |
| Second Level | Bedroom 2 | 3.89 m | 3 m | 3.89 m x 3 m |
| Second Level | Bedroom 3 | 3.02 m | 2.55 m | 3.02 m x 2.55 m |
| Basement | Recreational, Games Room | 6.66 m | 4.65 m | 6.66 m x 4.65 m |
| Basement | Laundry Room | 4.44 m | 3.22 m | 4.44 m x 3.22 m |
| Main Level | Foyer | 2.07 m | 3.52 m | 2.07 m x 3.52 m |
| Main Level | Living Room | 4.61 m | 3.52 m | 4.61 m x 3.52 m |
| Main Level | Dining Room | 3.42 m | 3.84 m | 3.42 m x 3.84 m |
| Main Level | Kitchen | 3.26 m | 3.69 m | 3.26 m x 3.69 m |
Utilities
| Cable | Available |
| Sewer | Installed |
Contact Us
Contact us for more information
Katelyn Lowes
Salesperson
www.kateandkevin.ca/
261 Kent Street W Unit B
Lindsay, Ontario K9V 2Z3
(705) 878-3737
(705) 878-4225
www.gowithroyal.com
Kevin Lloyd Avery
Salesperson
www.kateandkevin.ca/
261 Kent Street W Unit B
Lindsay, Ontario K9V 2Z3
(705) 878-3737
(705) 878-4225
www.gowithroyal.com



